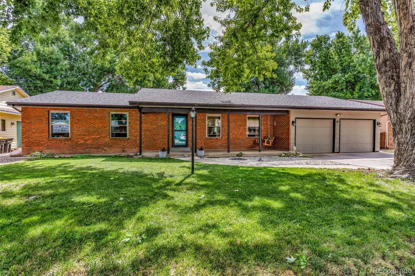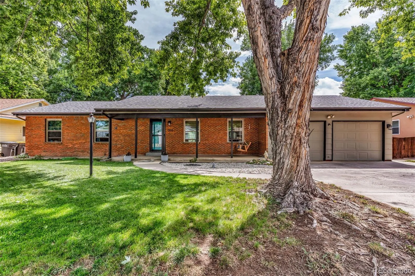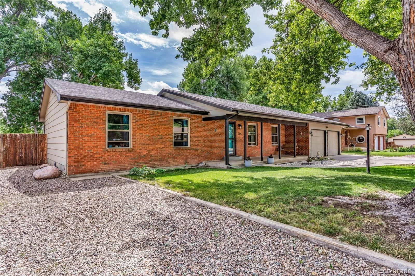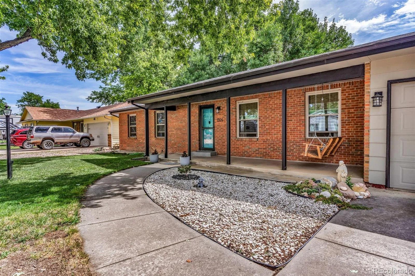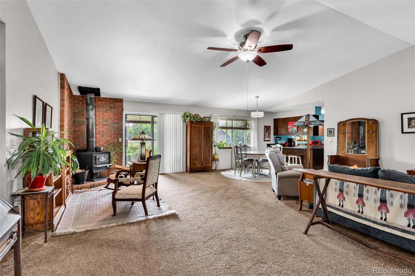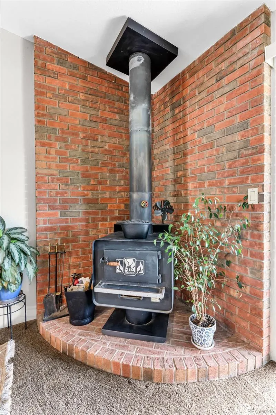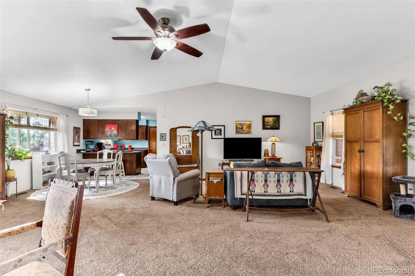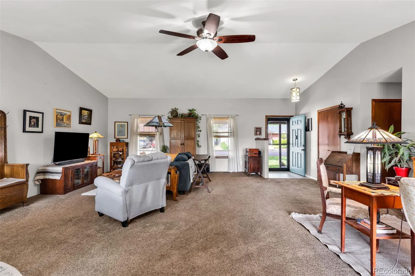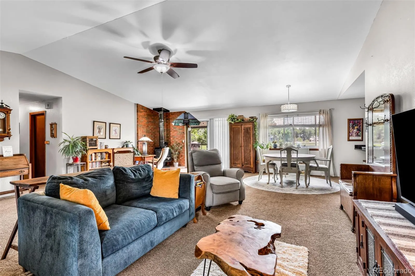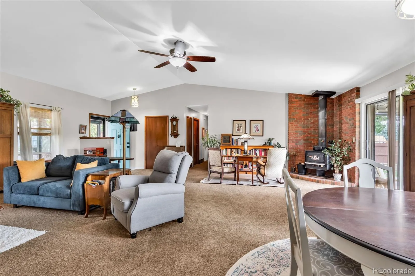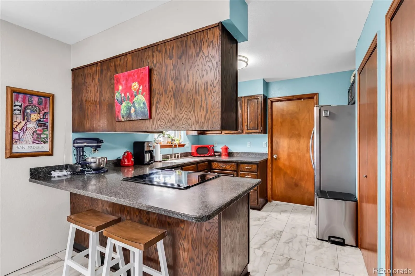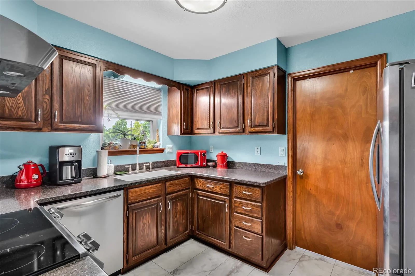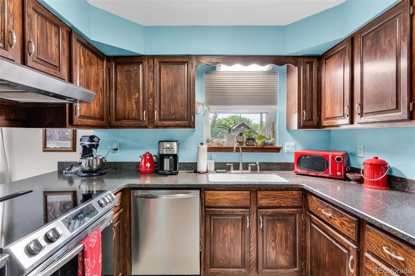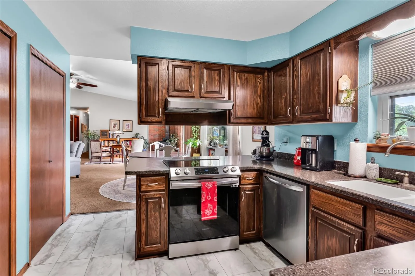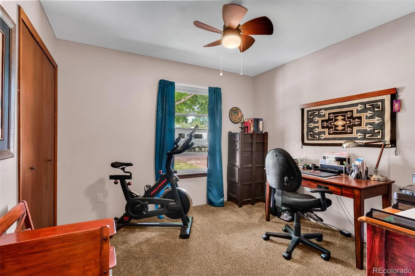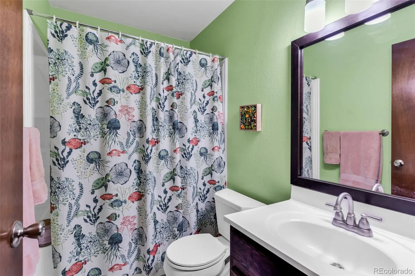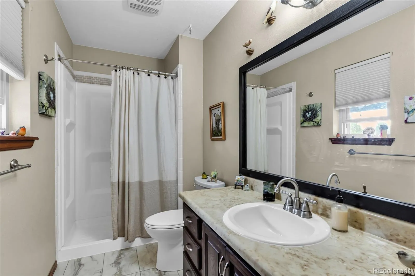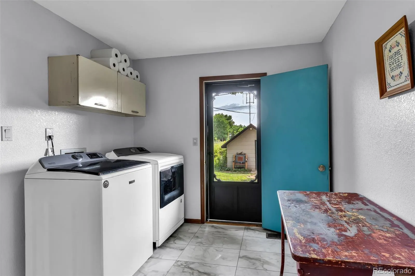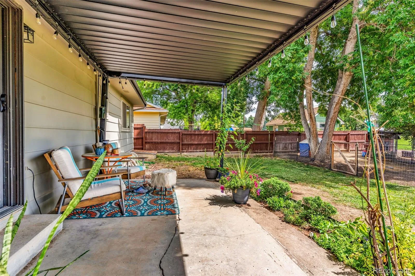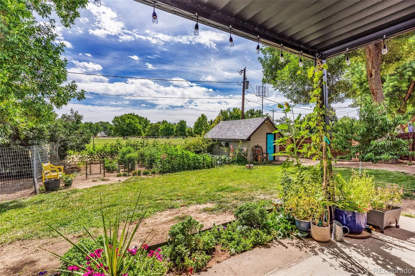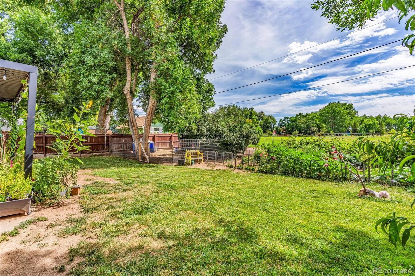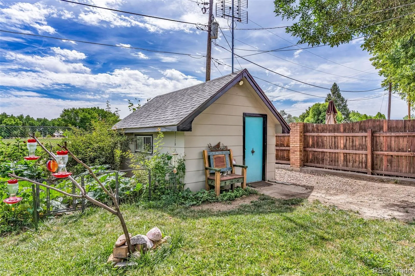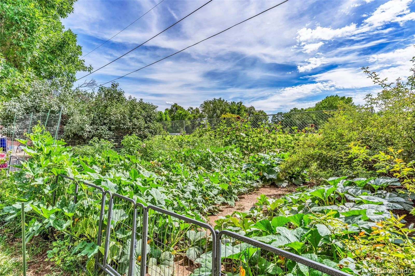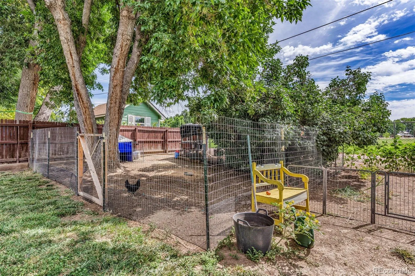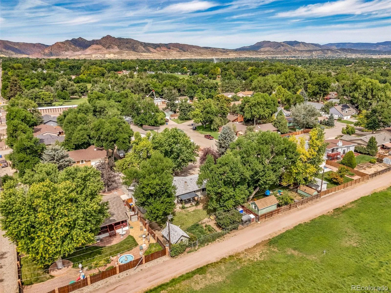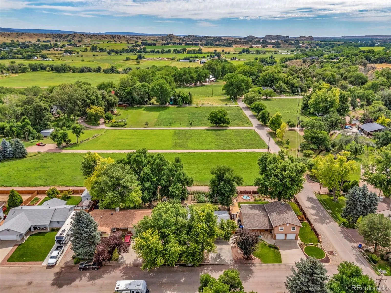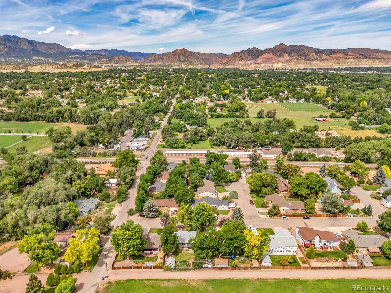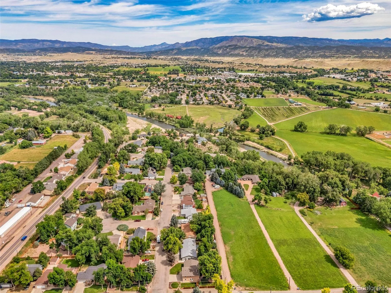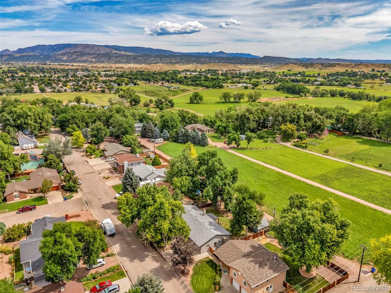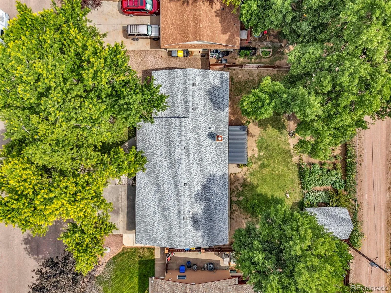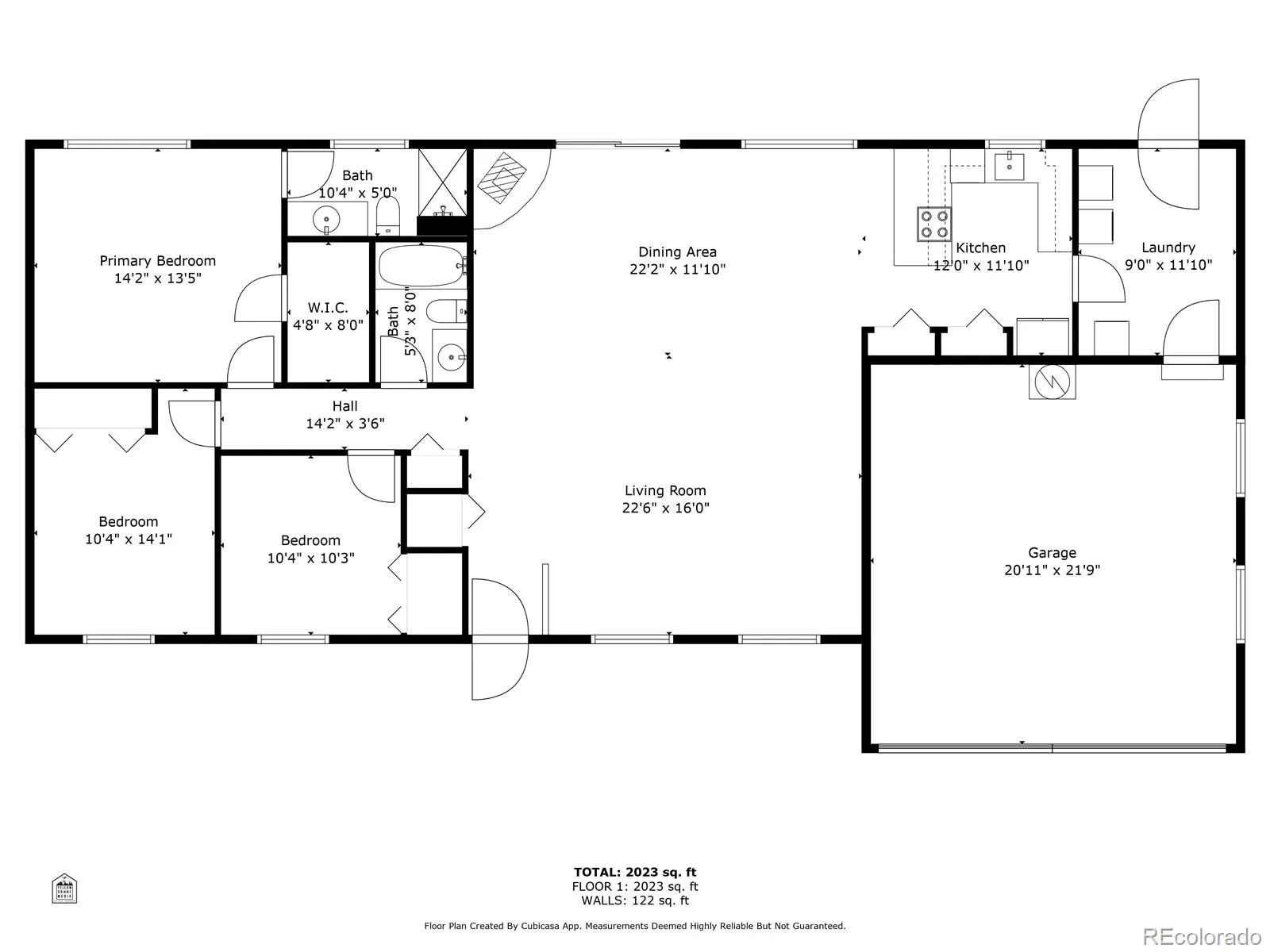Metro Denver Luxury Homes For Sale
Back on market due to buyer contingency falling through. Come see this Floral Heights 3 bed/2 bath Ranch home nestled above the Arkansas River on a quiet, tree-lined cul-de-sac street. Located in Lincoln Park, this home offers the convenience and comfort of single level living! The spacious living room, dining room and kitchen are the heart of this welcoming home. The living room includes a cozy wood burning stove and vaulted ceilings that blend into the inviting dining area. The kitchen has a new induction stove, newer stainless refrigerator and dishwasher and plenty of storage with 2 large pantries. The primary suite includes a walk-in closet and ¾ private ensuite bath, while two additional bedrooms provide flexibility for guests, a home office, or a hobby room. The full hall bath is conveniently located just across from guest bedrooms. The separate laundry room has a handy back yard exit as well as an entrance to the 2-car attached garage with extended driveway. All new luxury vinyl flooring just installed in the entry, kitchen, primary bath, guest bath and laundry room! The large fenced back yard backs up to a pasture to the east, where you will enjoy the new Pergola, large established garden, fruit trees and chicken coop. There is also a sturdy shed complete with 220 electrical, AC, concrete floor and perfect for a workshop or extra storage. Additional features include roof replacement in 2023, new large hot water heater and swamp cooler, recently painted exterior, sprinkler system and space for RV parking. The riverwalk trailhead is just a few minutes’ walk away and a short drive to schools, local amenities, shopping, dining, and parks. Schedule your showing today!

