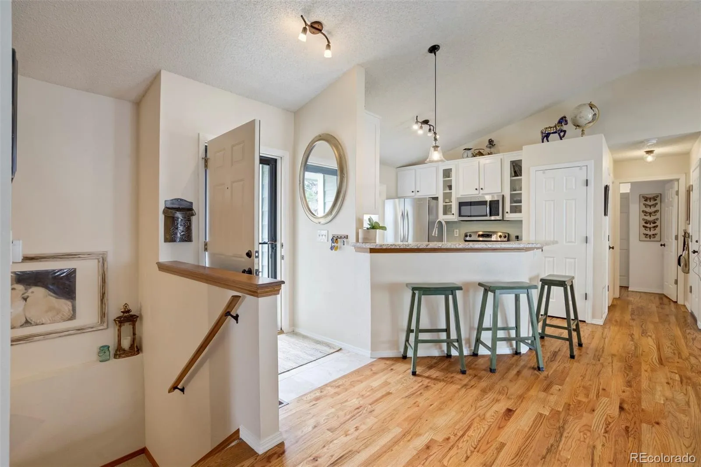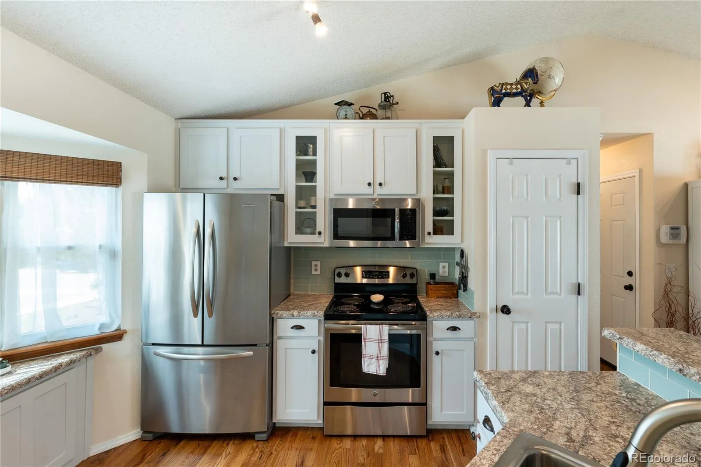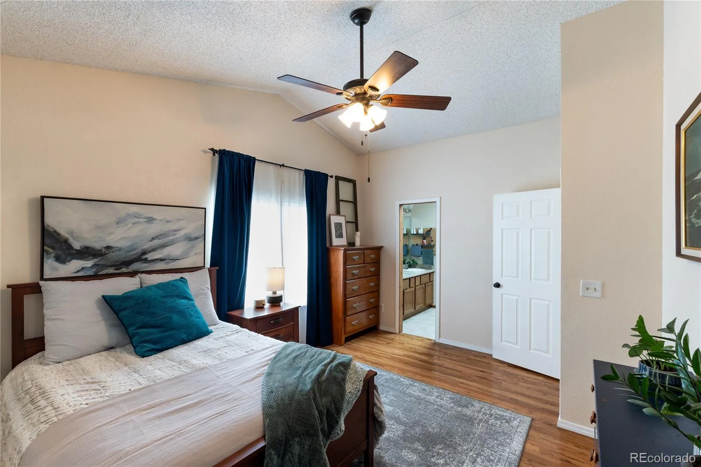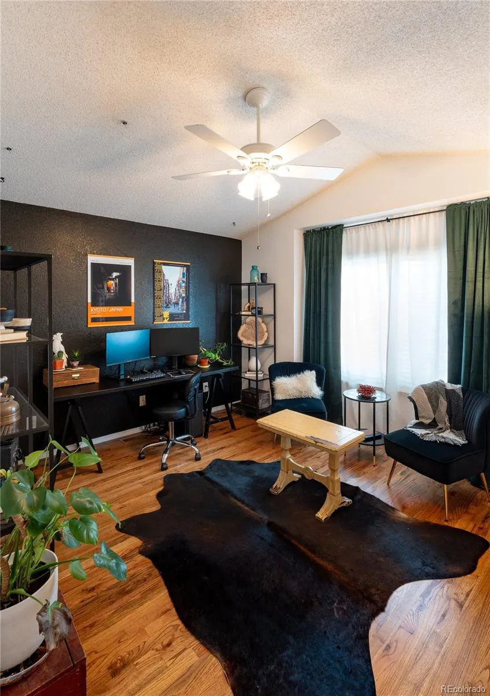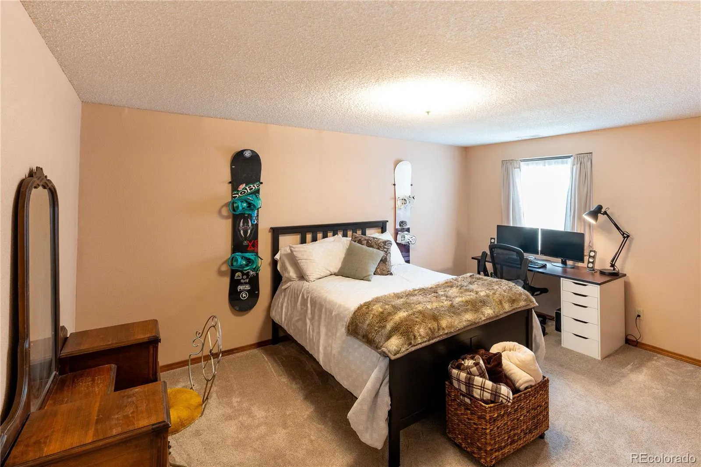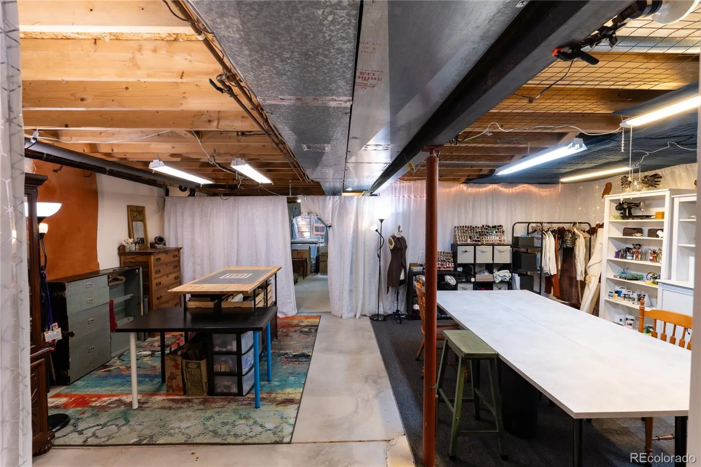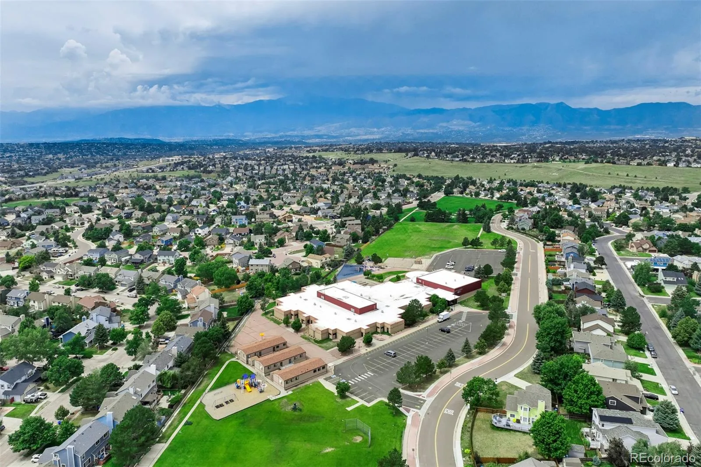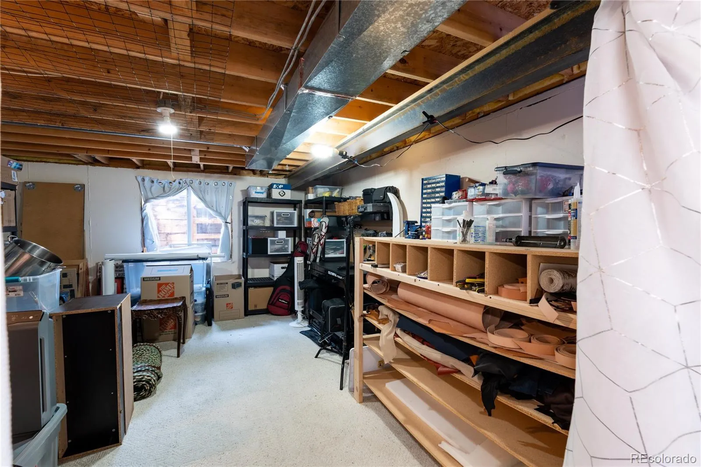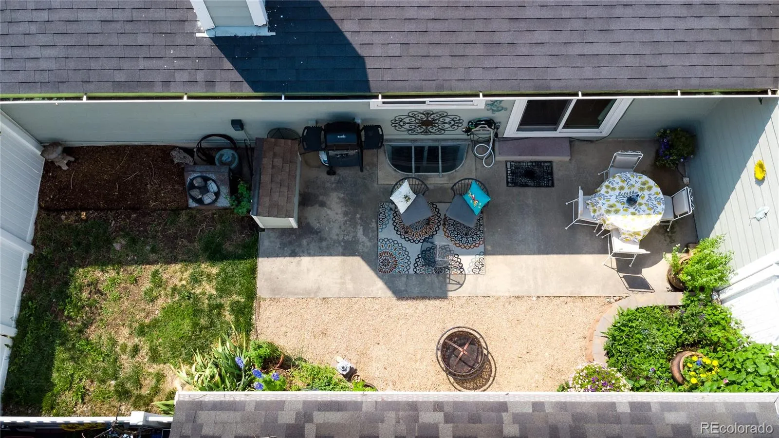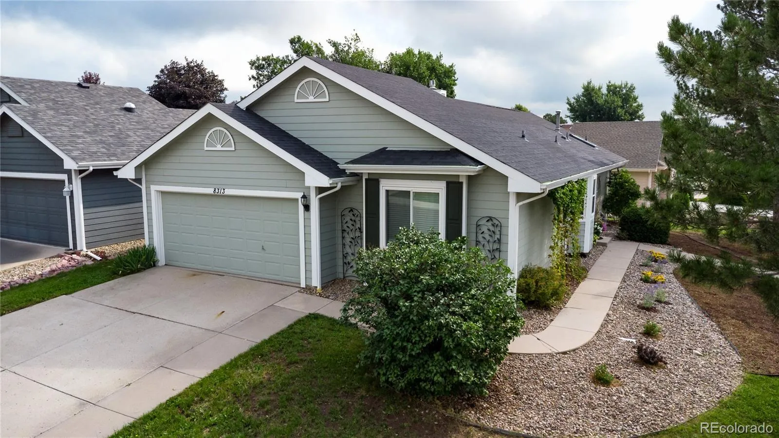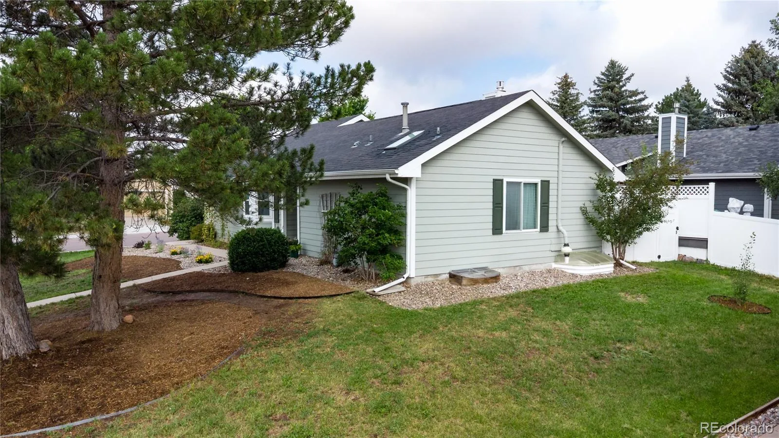Metro Denver Luxury Homes For Sale
Ideally located on a corner lot in one of Briargate’s most popular neighborhoods, this Fairfax rancher offers a thoughtful layout with functional main- level living & room to grow in the partially finished basement! Beautiful natural wood flooring & vaulted ceilings create an open, welcoming vibe the moment you enter. The great room is enhanced by a gas fireplace with a solid wood mantle, flowing seamlessly into the dining area with walk-out access to a lovely private back yard & patio; perfect for blending indoor & outdoor living! The spacious kitchen stands out with abundant cabinet space, & a bay window with a charming window seat that adds character & smart storage for larger appliances! With a pantry, breakfast bar, & generous prep space, the kitchen is the hub of this incredible home! The primary ensuite is tucked away for a private retreat & offers dual closets, dual sinks, a newly tiled shower, & a skylight that fills the space with natural light. The main level is complete with an additional bedroom & full bath on the opposite side of the home, plus a conveniently located laundry area near the primary suite (washer & dryer included). The basement provides added living space featuring a third bedroom with a spacious walk-in closet, & another full bathroom. The expansive unfinished area provides flex space for recreation, hobbies, workspace, home gym, storage or anything you envision; a blank canvas ready to meet your needs! Additional highlights include central air conditioning, an automatic sprinkler system, a radon mitigation system, & updated windows, exterior paint & mechanicals, all within the past 10 years. Finally, to top it all off (pun intended), a brand NEW roof offering enhanced peace of mind & added value for the next homeowner! This incredible home is move-in ready & a rare find! Located near D-20 schools, parks, a walking path, shopping & entertainment, & with NO HOA, all this home needs is a NEW owner & that – should be YOU!



