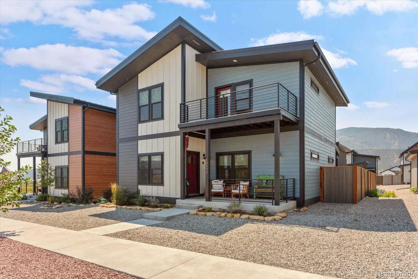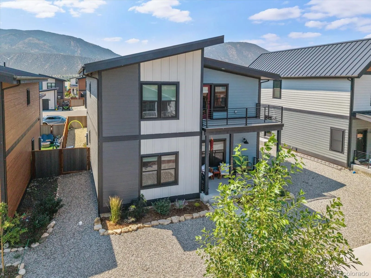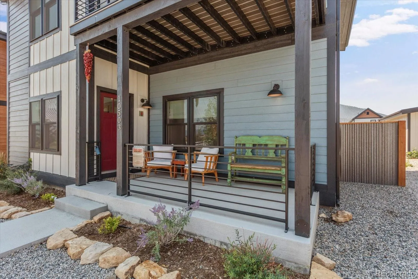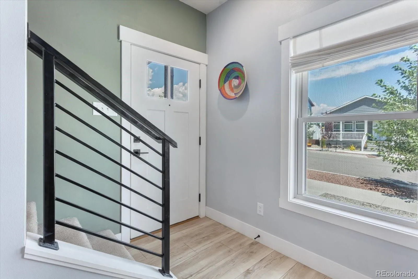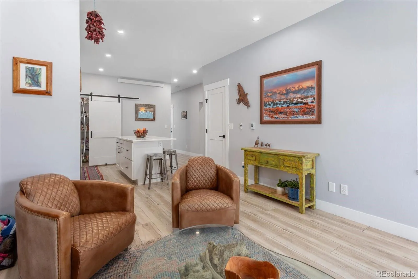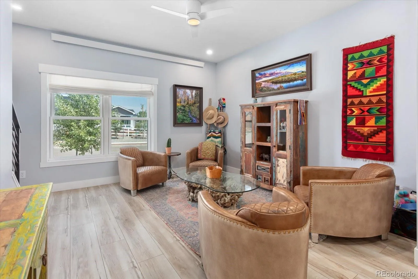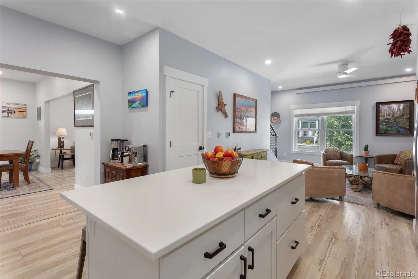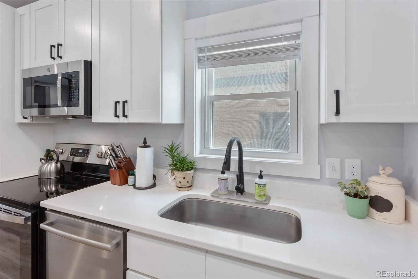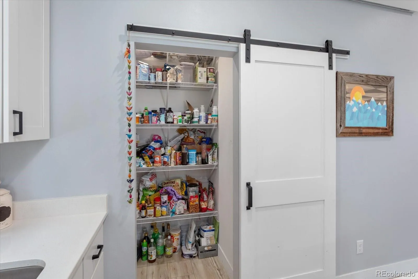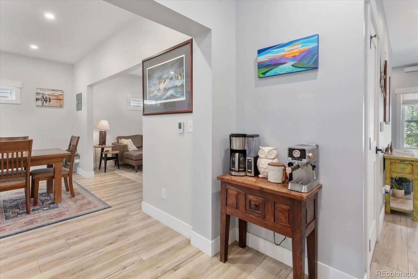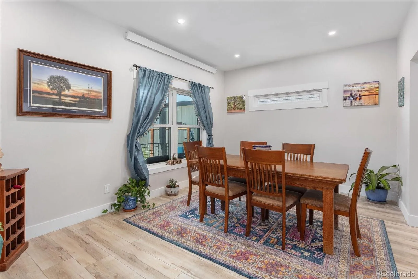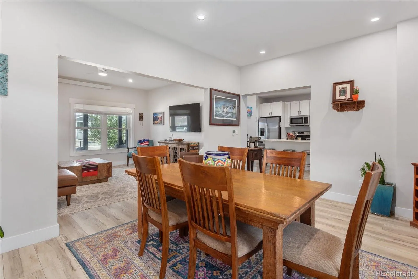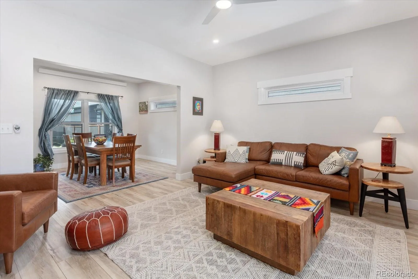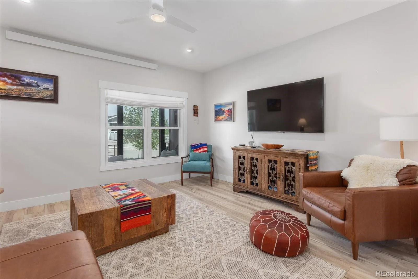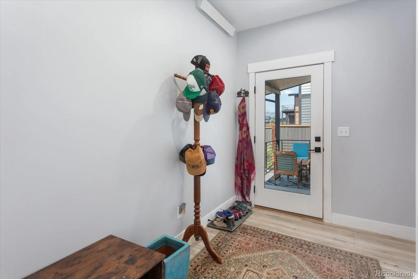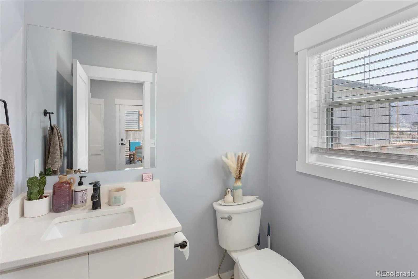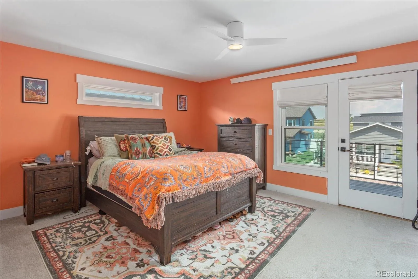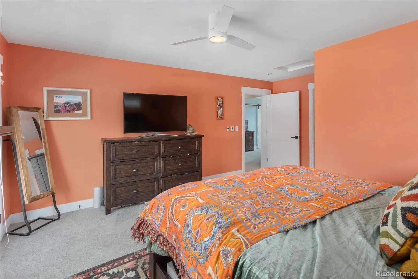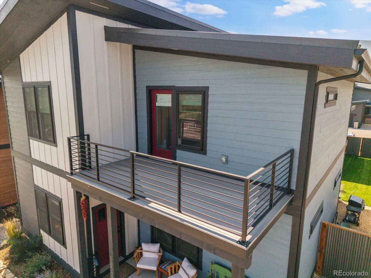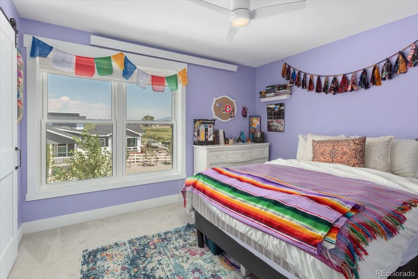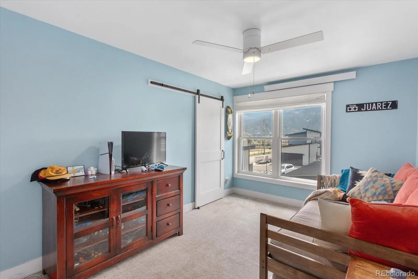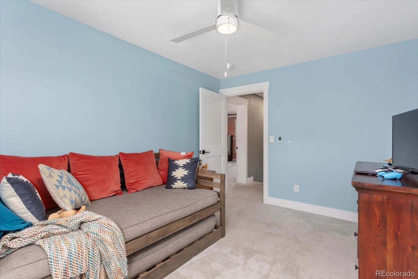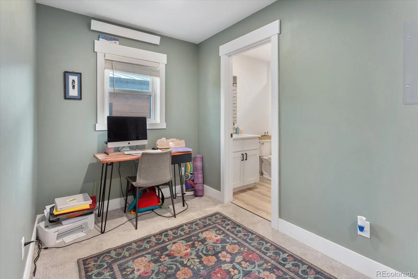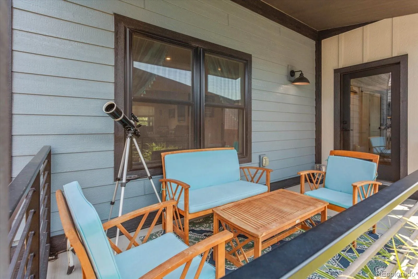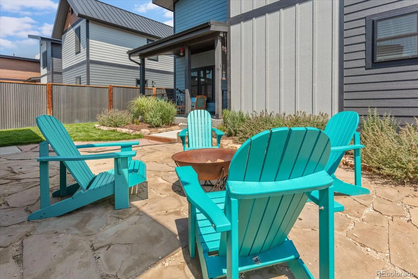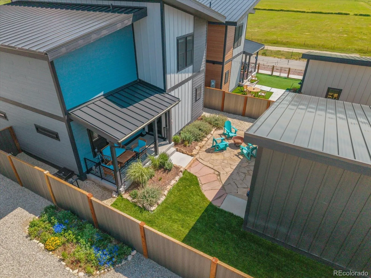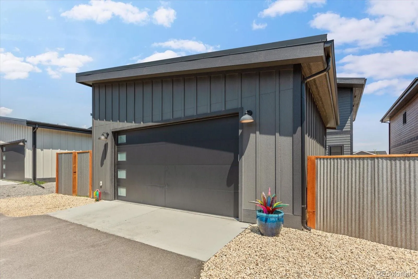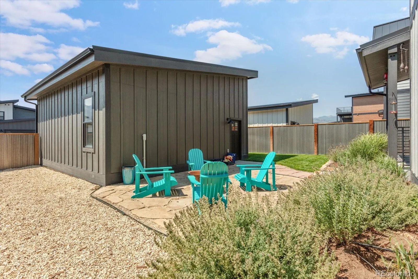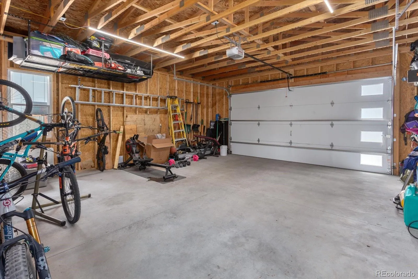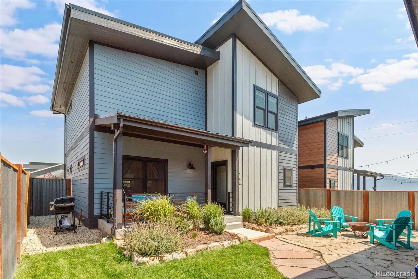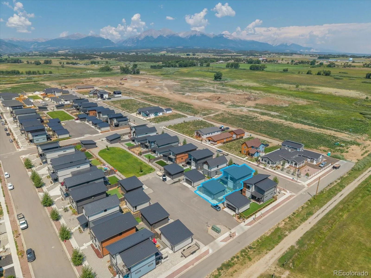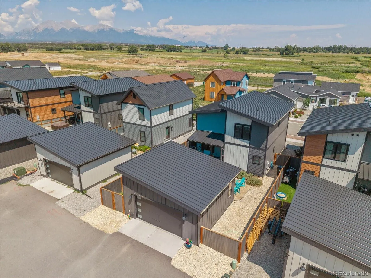Metro Denver Luxury Homes For Sale
This beautiful 2,048 square-foot Harvard unit at Poncha Meadows offers an inviting open-concept main level, perfect for entertaining. The kitchen is designed for optimal function and storage, featuring soft-close cabinets, stainless steel appliances including an upgraded Bosch dishwasher, a spacious pantry, and a large island with seating. The first floor includes a dining room, family and living room, and a convenient half bath near the laundry area. The interior has been newly painted to create a warm and colorful ambiance. Upstairs, you’ll find three large bedrooms and a versatile landing area, ideal for a desk or workout area. The primary bedroom boasts an attached bathroom with double sinks, linen storage, a spacious closet, and a balcony with extraordinary mountain views. The second upstairs bedroom has a full en-suite bathroom, a large closet, and mountain views. The third bedroom offers eastern views, and there is a 3/4 bathroom at the top of the landing. The backyard features a covered back porch seating area and has been thoughtfully landscaped with native Salida plants and an irrigation system. There’s also a gorgeous patio with pavers and a fire pit area, perfect for outdoor gatherings. The extended privacy fencing and irrigated lawn make it ideal for pets or family play. This home includes a two-car detached 600 square foot garage with added storage shelves and additional overflow parking out back. The neighborhood offers a pocket park, dog run, and is within walking distance of the proposed Poncha Parks & Recreation Area. This new home is suitable for both short and long-term rentals, making it an excellent investment or a wonderful place to call home. Quartz at Poncha Meadows homes are superior modular units constructed by Fading West. These homes feature 2 x 6 framing and are built with meticulous attention to detail, ensuring high standards of energy efficiency, structural composition, and are tested to standards exceeding those of site-built homes.

