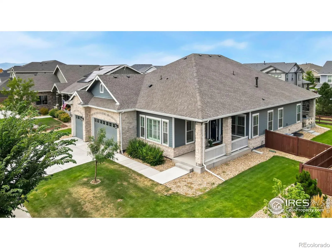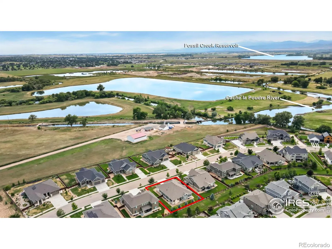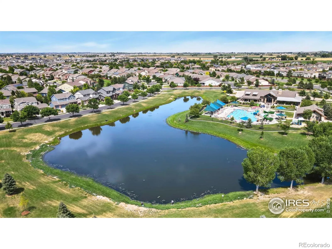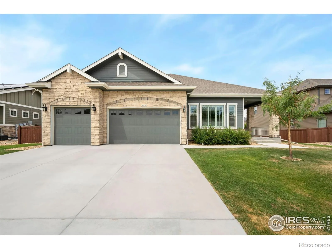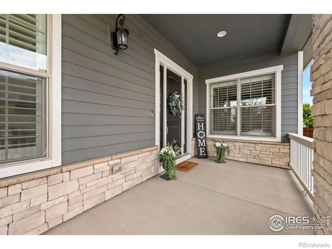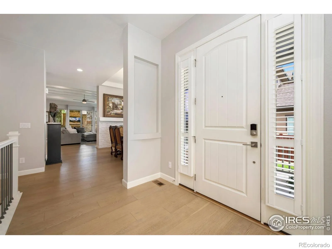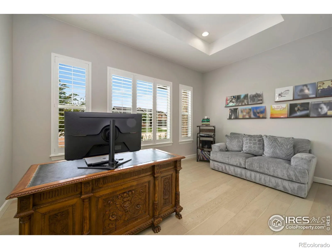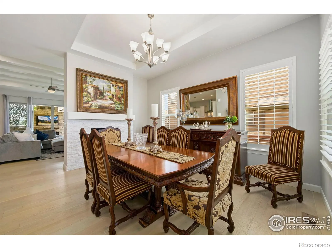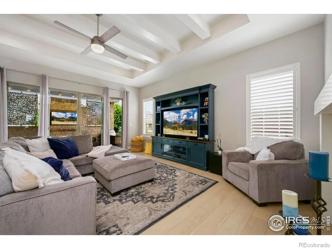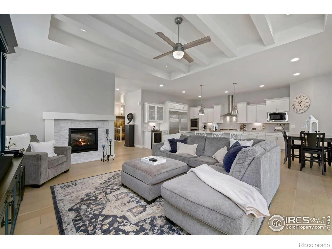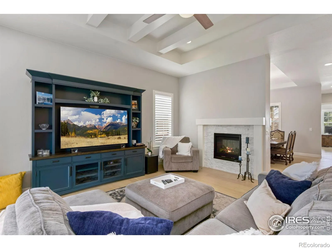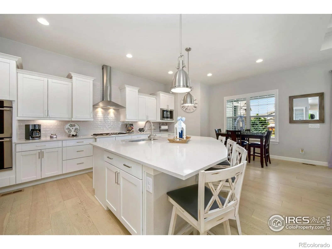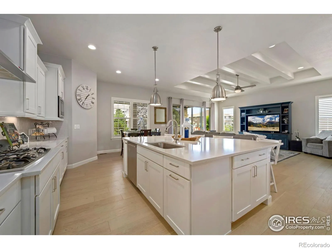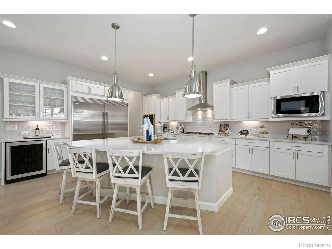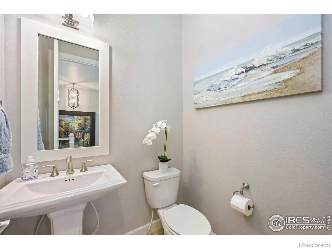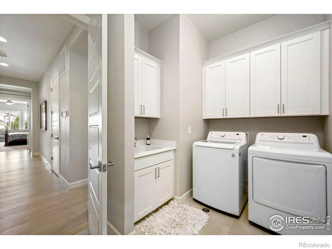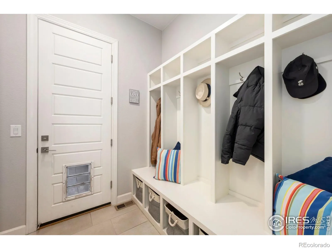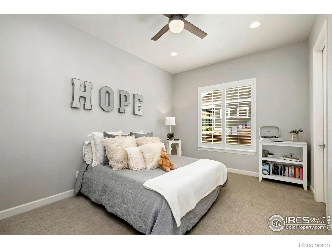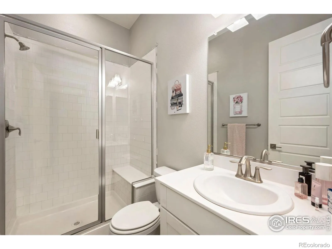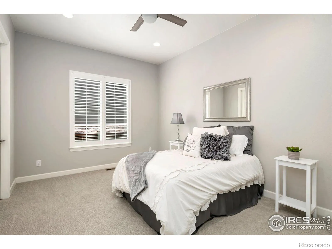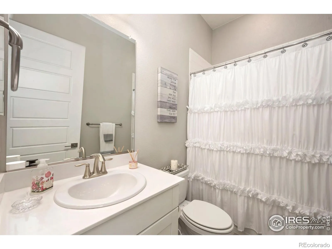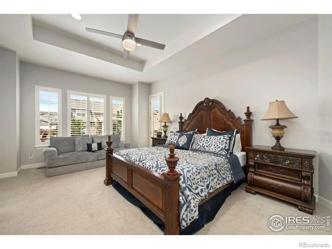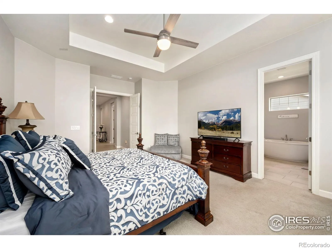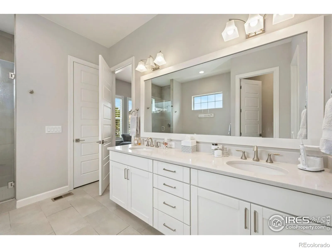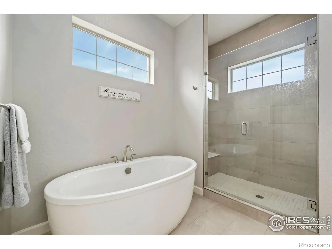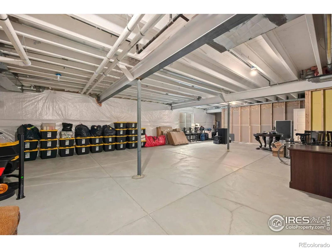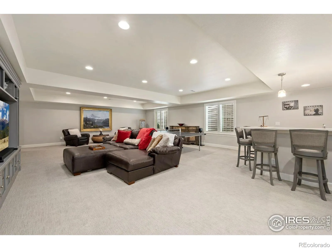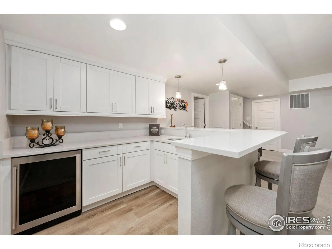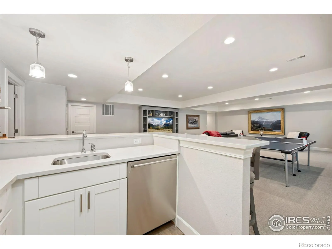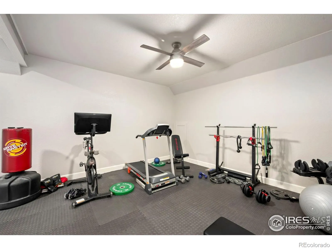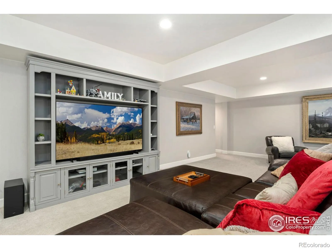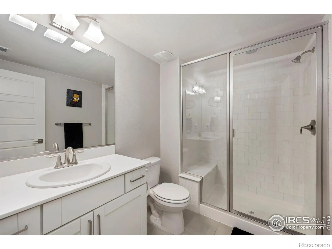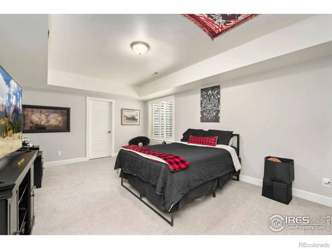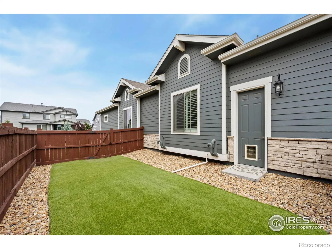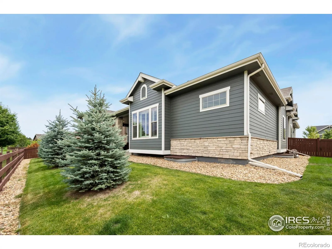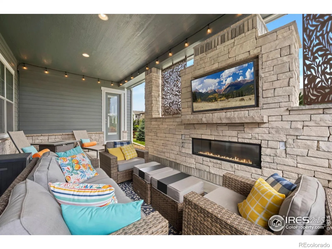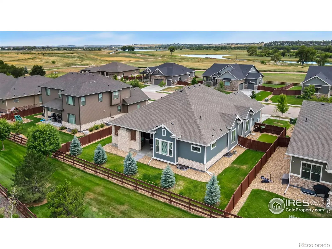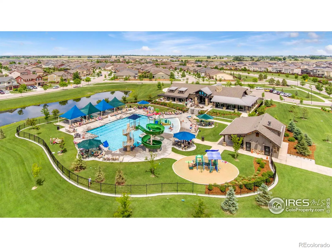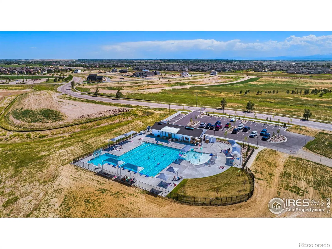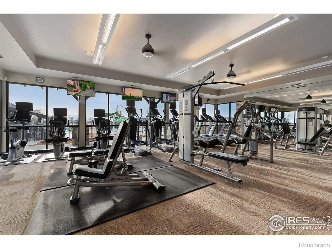Metro Denver Luxury Homes For Sale
Welcome home to your custom ranch on .26 acres backing to open space in beautiful Timnath. 5bd/5ba offers the perfect blend of luxury, functionality, and charm. The expansive open-concept floor plan is ideal for entertaining and features gorgeous wood floors, a formal dining room, and a spacious great room with custom beam ceilings and a double-sided gas fireplace. The chef’s kitchen with range is a true centerpiece, boasting Quartz countertops, a massive island, SS steel appliances, huge island and dedicated dining space. Step outside to enjoy a brand-new granite outdoor grilling station, fireplace, and electric remote-controlled sunshade-perfect for year-round gatherings. The main-level primary ensuite features a spa-inspired 5-piece bath with a freestanding soaking tub and a generous walk-in closet. All bedrooms have walk-in closets. A versatile main-level flex space makes a perfect home office or 5th bedroom. The mostly finished basement includes a large rec room, wet bar with refrigerator and dishwasher, a dedicated workout room with included TV, an additional bedroom, 3/4 bath, and abundant storage. Enjoy professional landscaping, a covered patio, fenced backyard with dog door a, sprinkler system, and 3-car attached garage. Located in a highly desirable neighborhood with access to a full-service clubhouse, pool, pond, fitness center, locker rooms, and park. Minutes from I-25, Fort Collins, schools, and shopping. Experience quality Colorado living at its finest.

