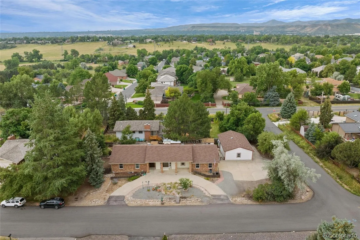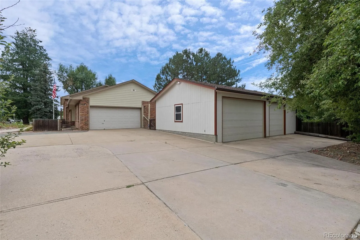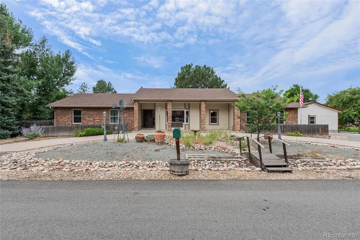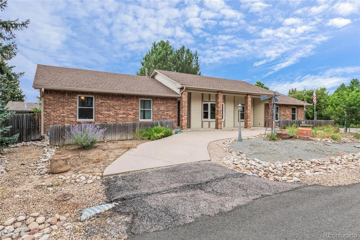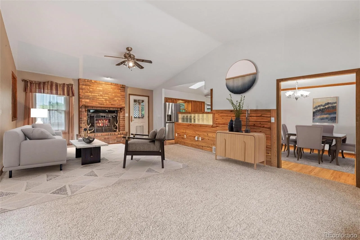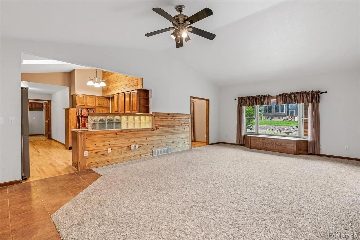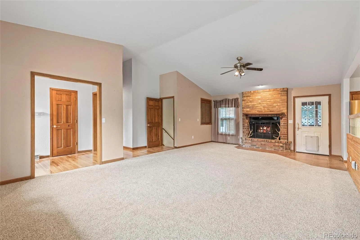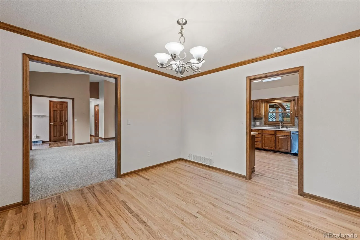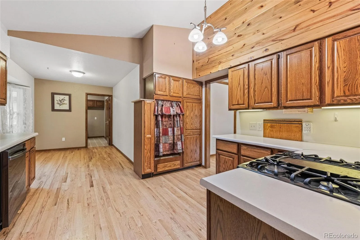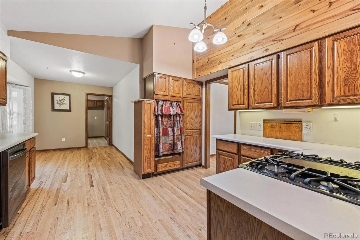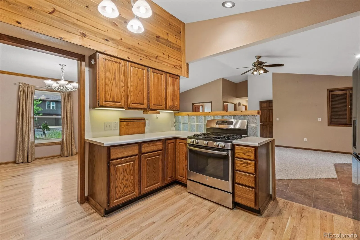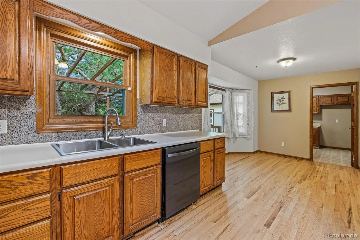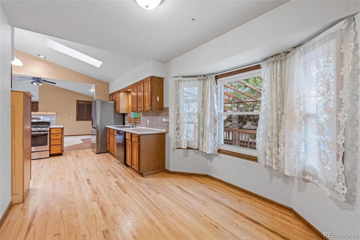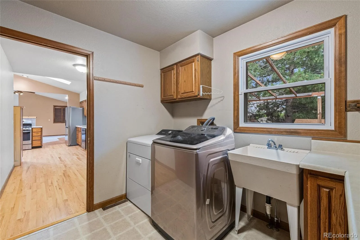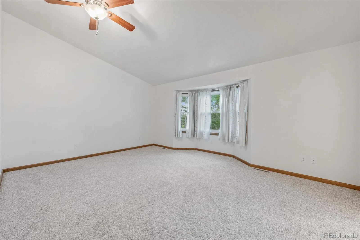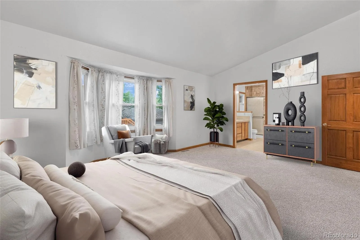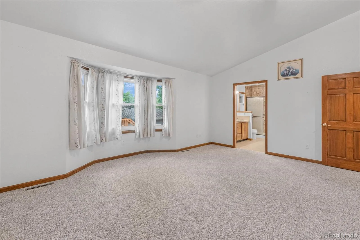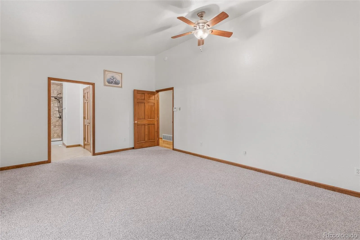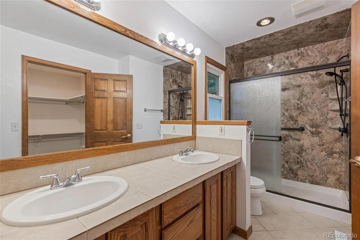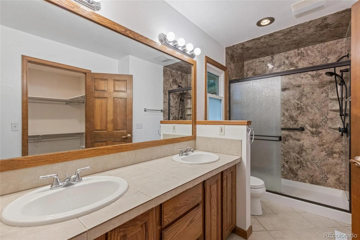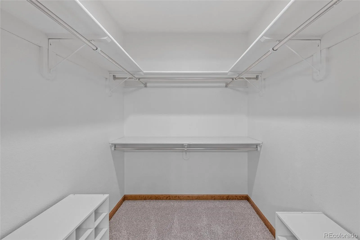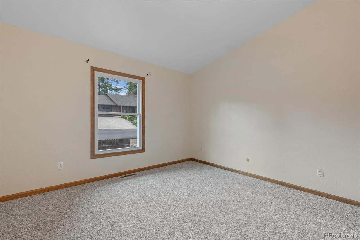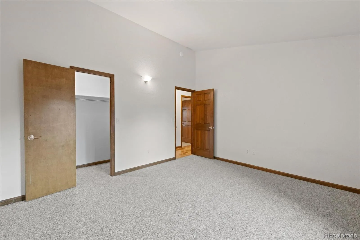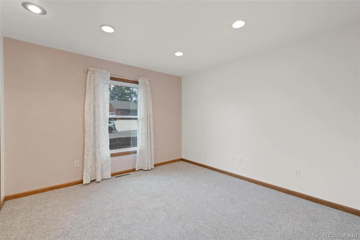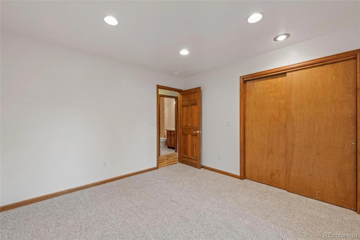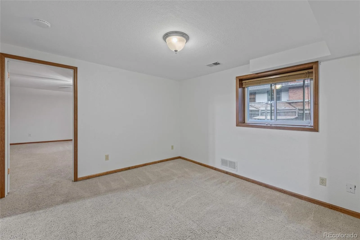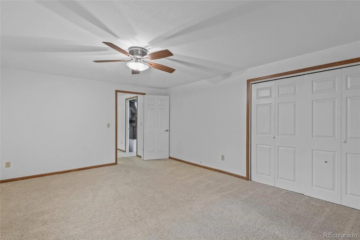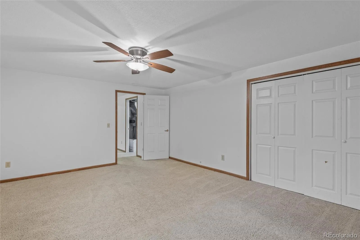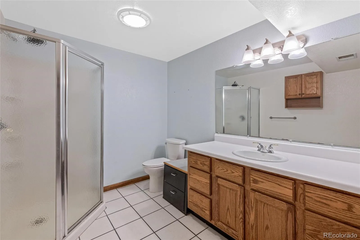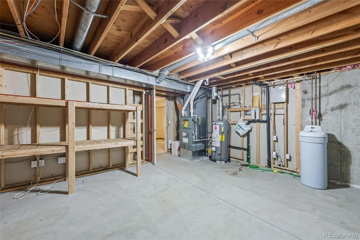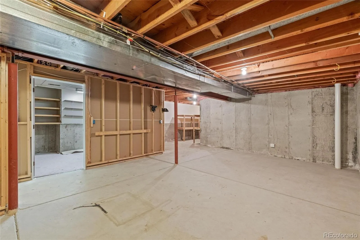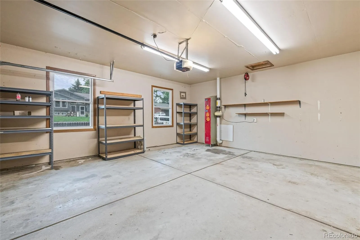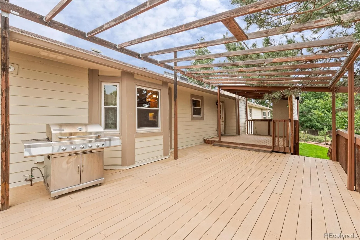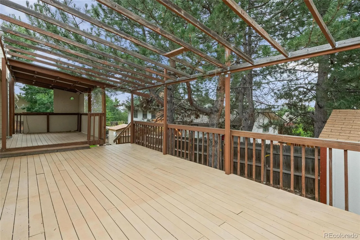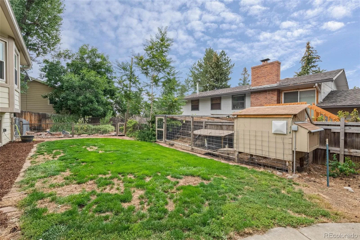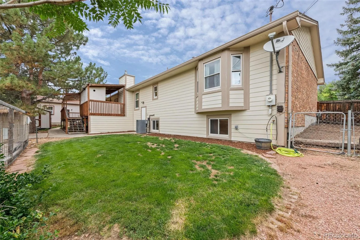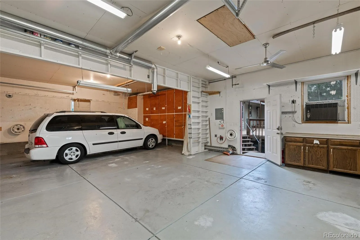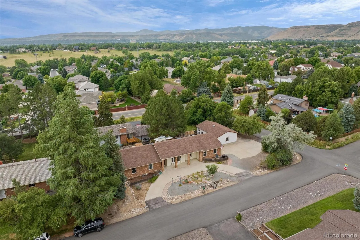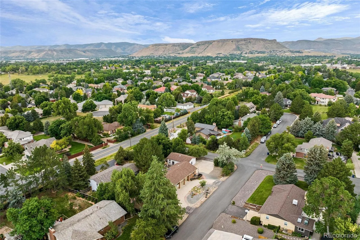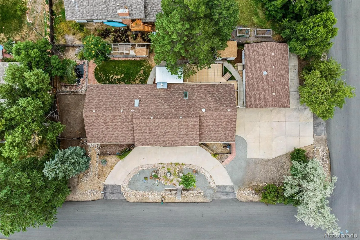Metro Denver Luxury Homes For Sale
This is the property you’ve been waiting for! No HOA, unincorporated Jeffco, over-sized shop, RV parking, chicken coop, and so much more! This home showcases 5 Bed/3 Bath, 4,042 sq. ft., a finished basement, loads of storage, durable James Hardy siding (no painting required!) new carpet & paint, hardwood floors, and newer windows. This home offers a great kitchen space with stainless steel appliances, new counters, and new faucet. The kitchen flows seamlessly into the adjoining dining room and living room space complete with gas fireplace. The primary suite is located on the main floor and boasts a 4-piece ensuite bath and spacious walk-in closet. Two main floor secondary bedrooms offer ample closet space and can easily access the full hallway bath. The laundry is conveniently located on the main floor just off of the garage entry and also includes the washer, dryer, and utility sink. Downstairs enjoy 2 additional bedroom/craft/office/workout etc. spaces with a 3/4 bathroom. Enjoy several storage options in the sizeable storage room with built-in shelving included and utility room with storage shelving. This home also features a whole home humidifier, air filtration system, water softener, and water filtration system. Out back enjoy a Trex deck, pond, chicken coop, included storage shed, and is fully fenced. This home wouldn’t be complete without the phenomenal 23’5″x 34’10” garage/shop with two 220V outlets, window AC included, baseboard heat, built-in air compressor lines, storage, gas line for additional heater, over-sized garage doors & room for 4 vehicles. Plus keep your kiddos warm as the school bus stop is directly in front of this home. Arvada is centrally located to nearby schools, shopping, & dining. Perfectly situated just 5 minutes from town, 20 minutes to Denver or 35 minutes to DIA, with easy access to I-76 and I-70. Don’t miss your opportunity to own this remarkable home, schedule your showing today!

