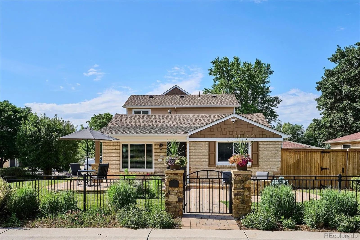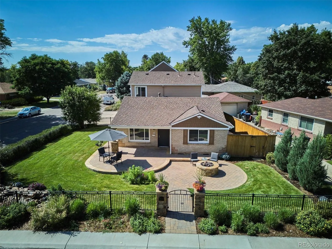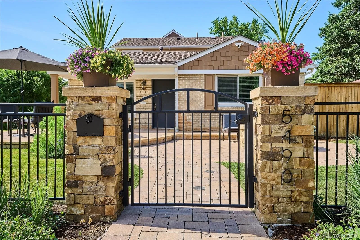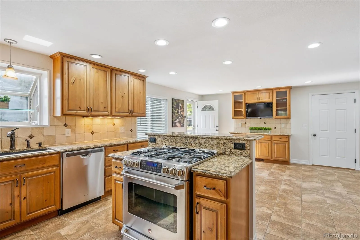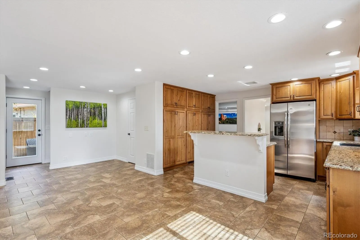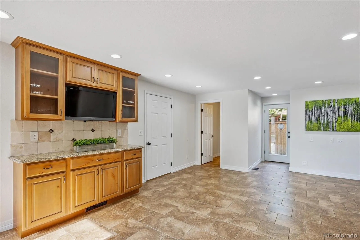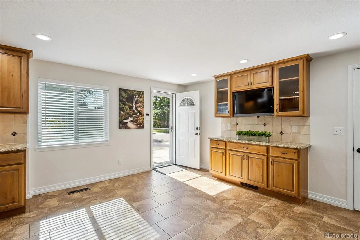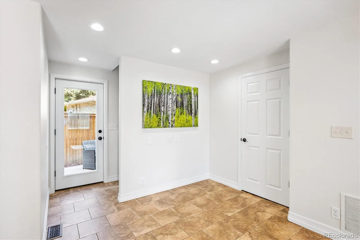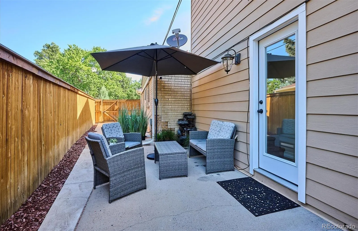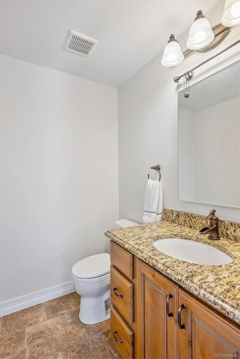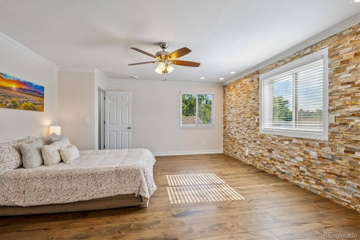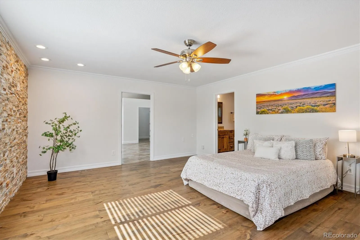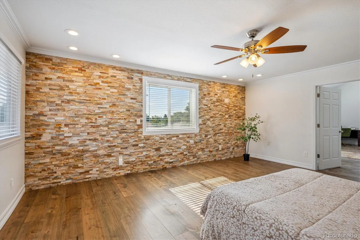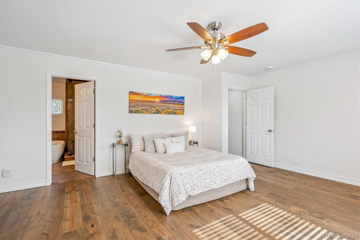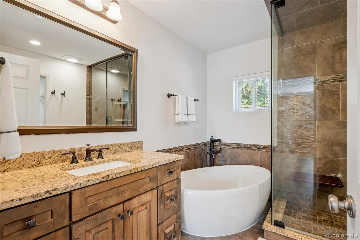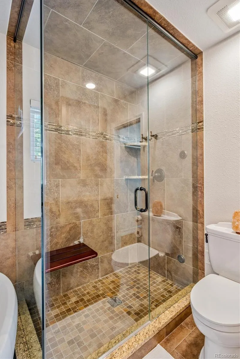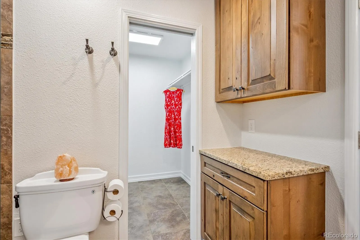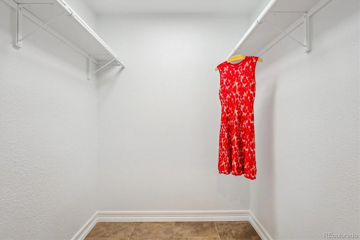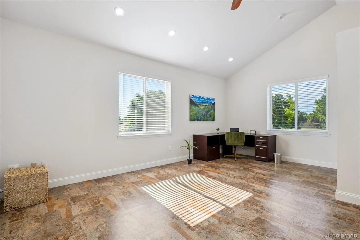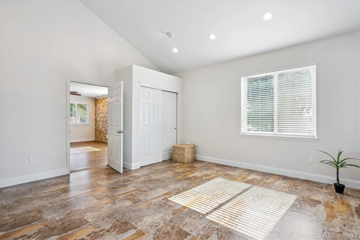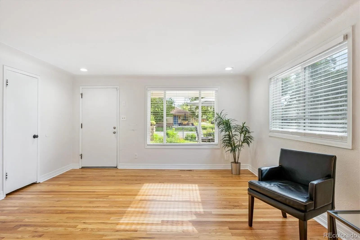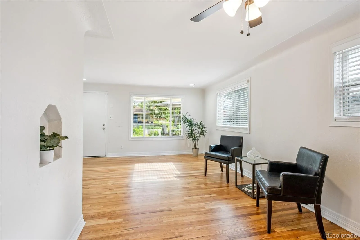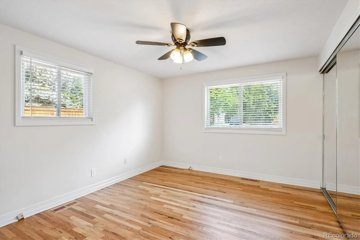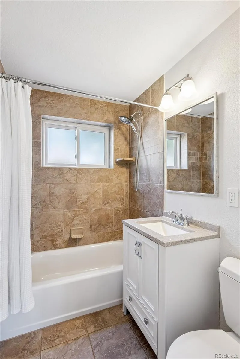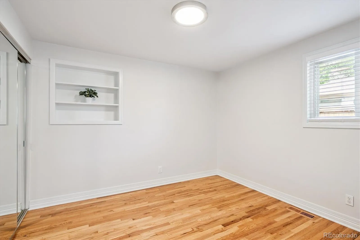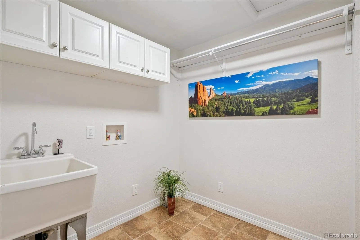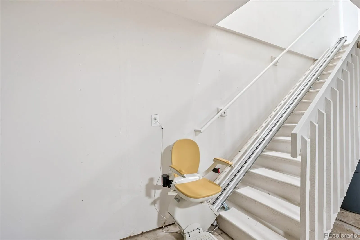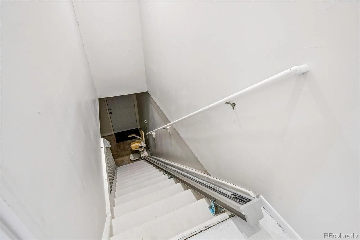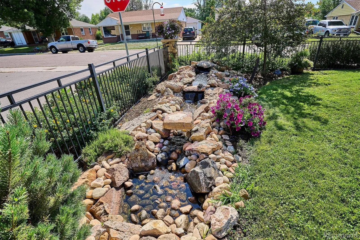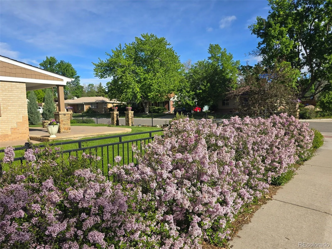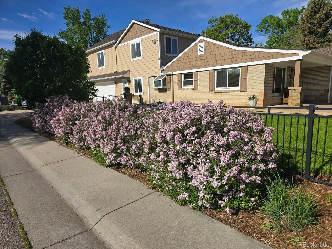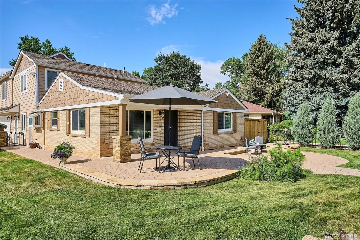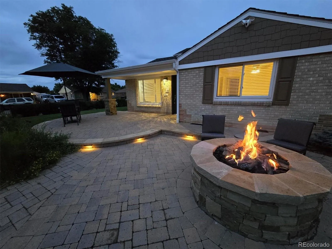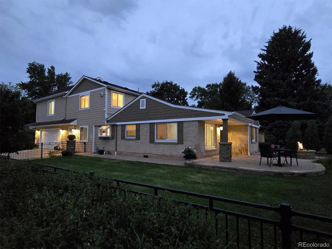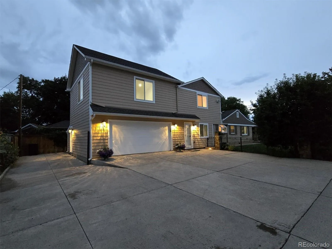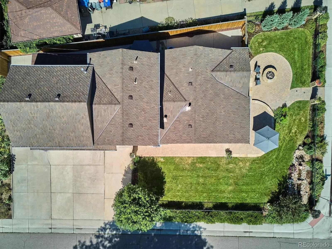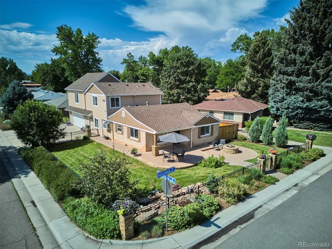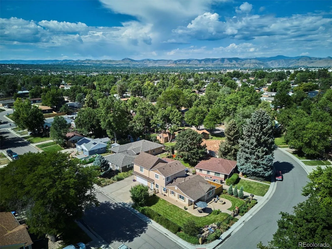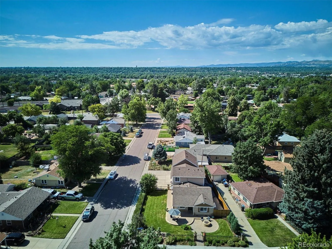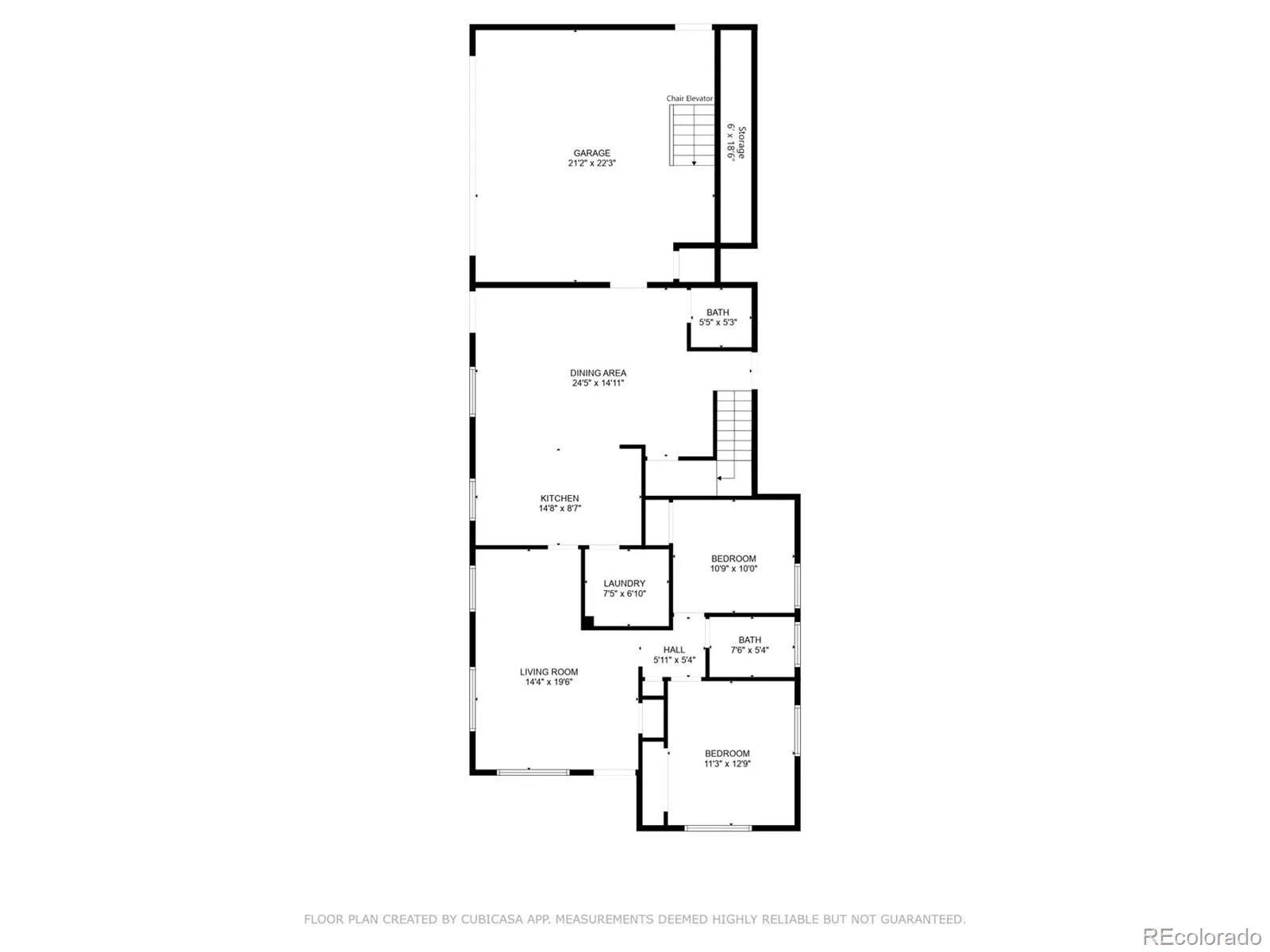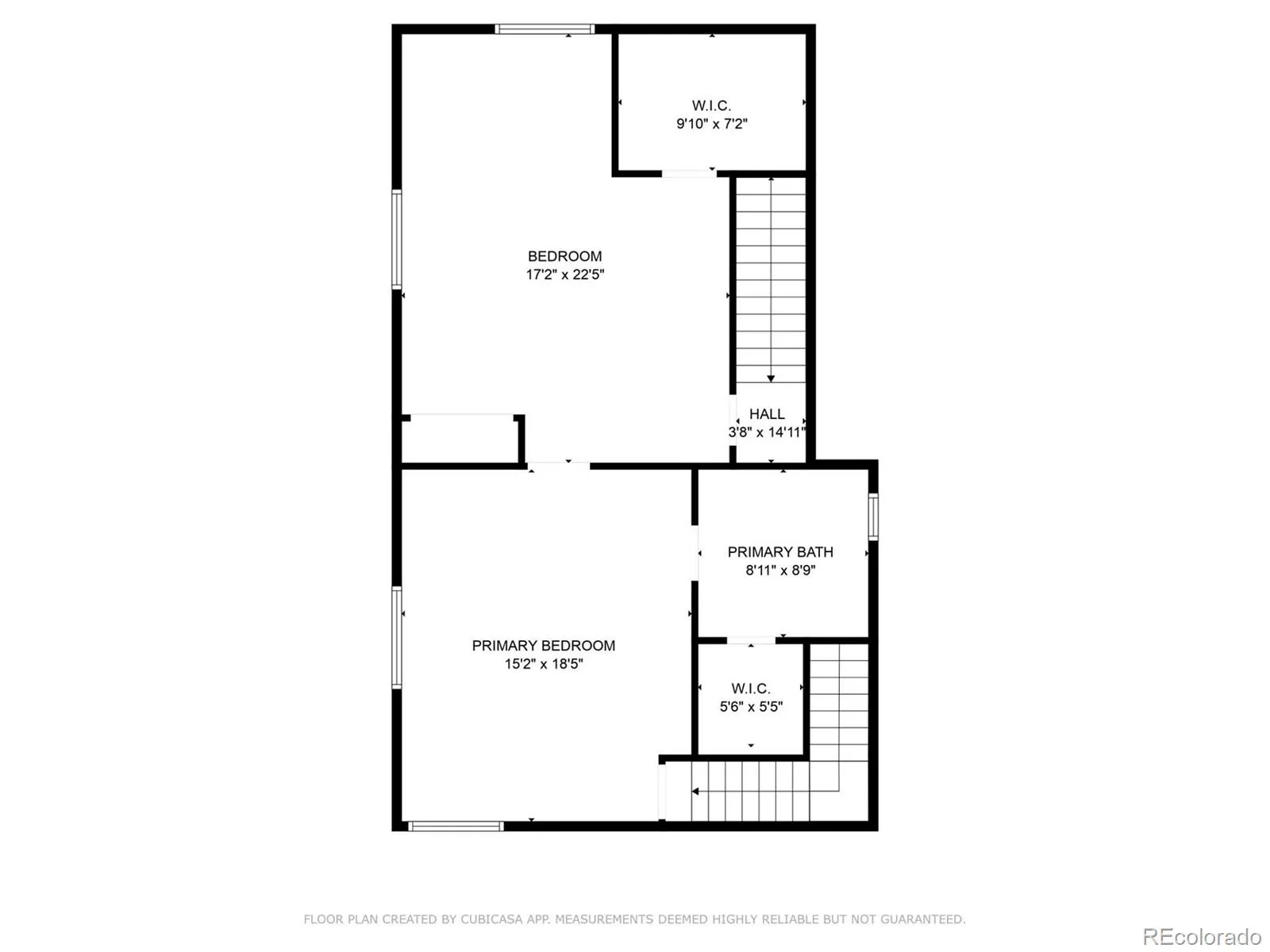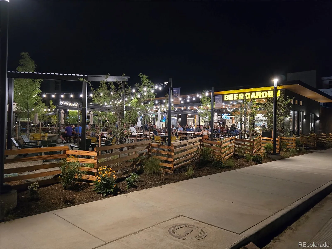Metro Denver Luxury Homes For Sale
Sprawling retreat minutes from Olde Town Arvada! Meticulously expanded and loved family home on a large corner lot! Tranquil water feature and exquisite landscaping greet you at the front gate. An incredibly unique and welcoming front yard with custom stone paver patio, resort style fireplace and under step lighting. Kitchen has upgraded granite counters, cabinetry, stainless-steel appliances and large dining area. Walk out and enjoy your private back patio. Secluded luxury primary suite with stone accent wall, steam shower, jacuzzi tub, granite counters, upgraded cabinetry and even heated floors! Incredible primary walk-in closet with pocket door. The expansive second bedroom upstairs has vaulted ceilings, large windows and recessed lighting. The options for this space are unlimited! It is ideal for a large home office to run your business or a great room for entertaining your family. It includes a separate point of access with chairlift. Refinished hardwood floors, new interior paint and new blinds throughout. Newer windows and new cedar fence. Exterior of the home is brick and extremely durable James Hardie concrete siding. All the plumbing has been upgraded to copper. New sewer line installed in 2019. New roof and gutters in 2017. New HVAC ducting installed in 2021. Custom wrought iron fence with stone pillars. Beautiful landscaping, lilac bushes, flowers and trees surround the property with irrigation system. Large laundry room with utility sink. 2-car garage with 6 additional off-street parking spaces. Rare 60 ft RV or boat parking. Large exterior built-in shed behind garage. Close to everything! Just minutes to Olde Town Arvada, Arvada Ridge Light Rail Station, Ralston Creek Trail, Clear Creek Trail, the new Arvada Beer Garden, Flights Wine Cafe, King Soopers, Home Depot, Costco, Walmart and many others. 2 minutes to I-70. Move in ready! Set your showing for this unique property today!

