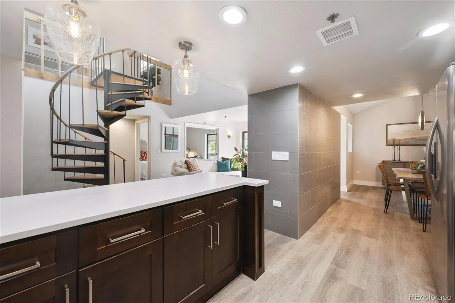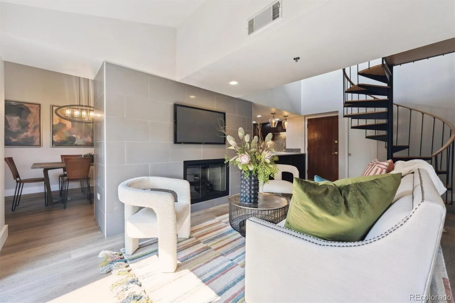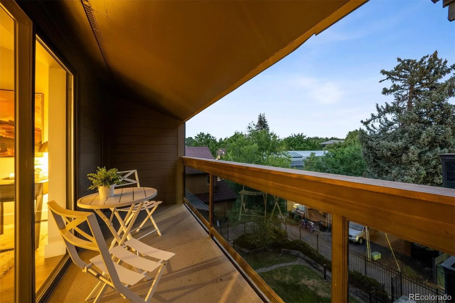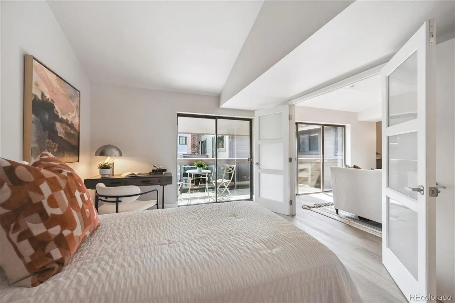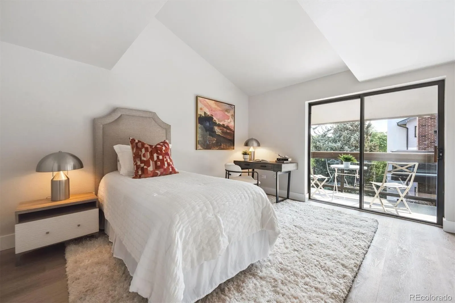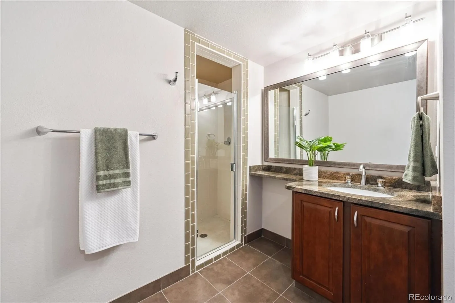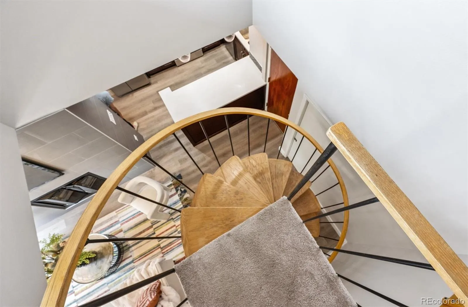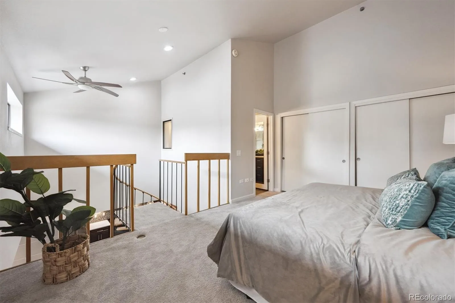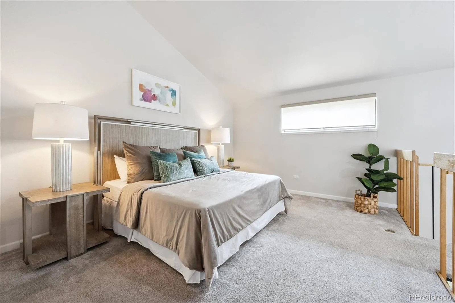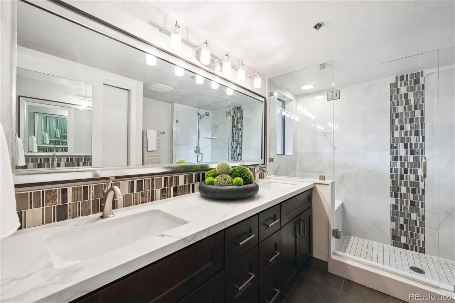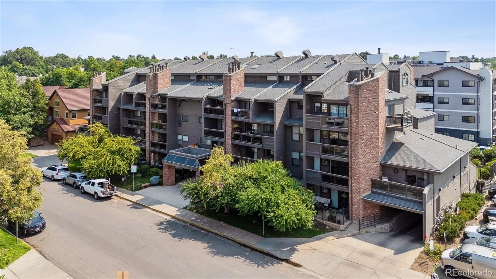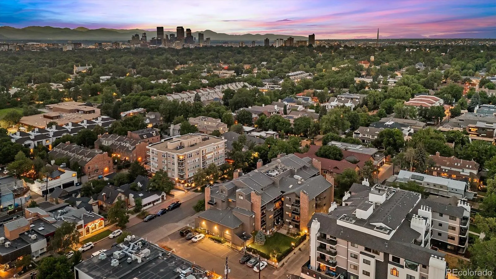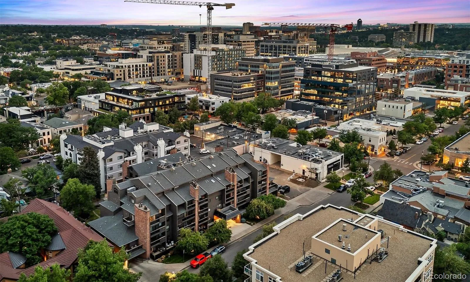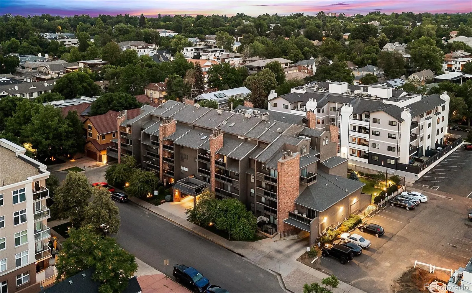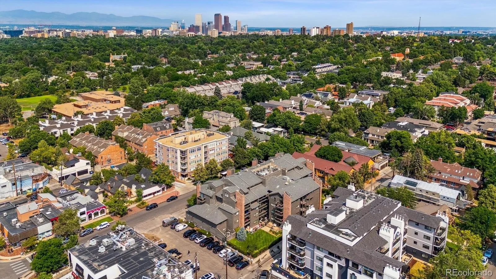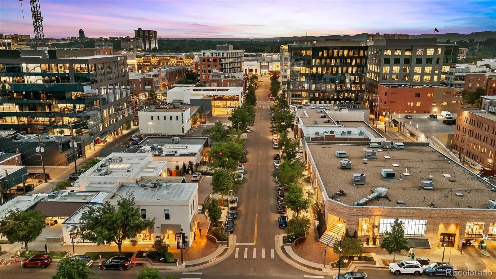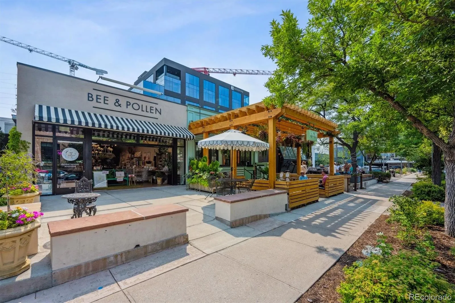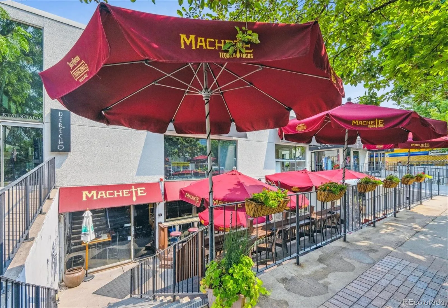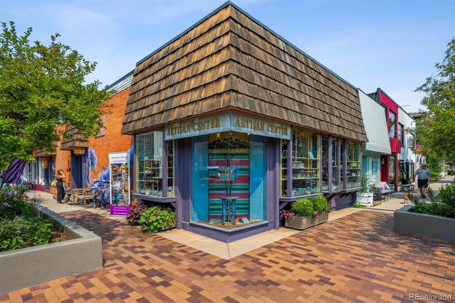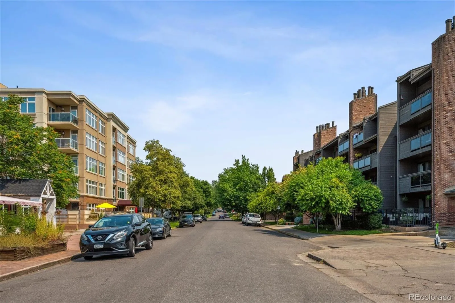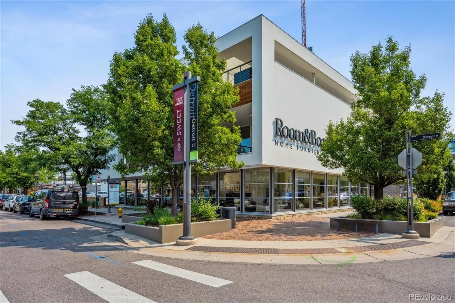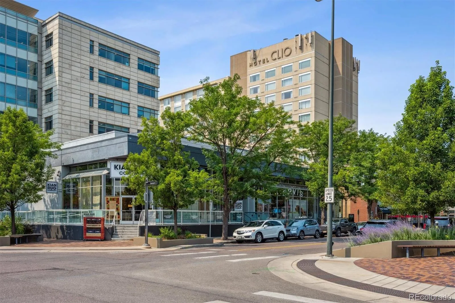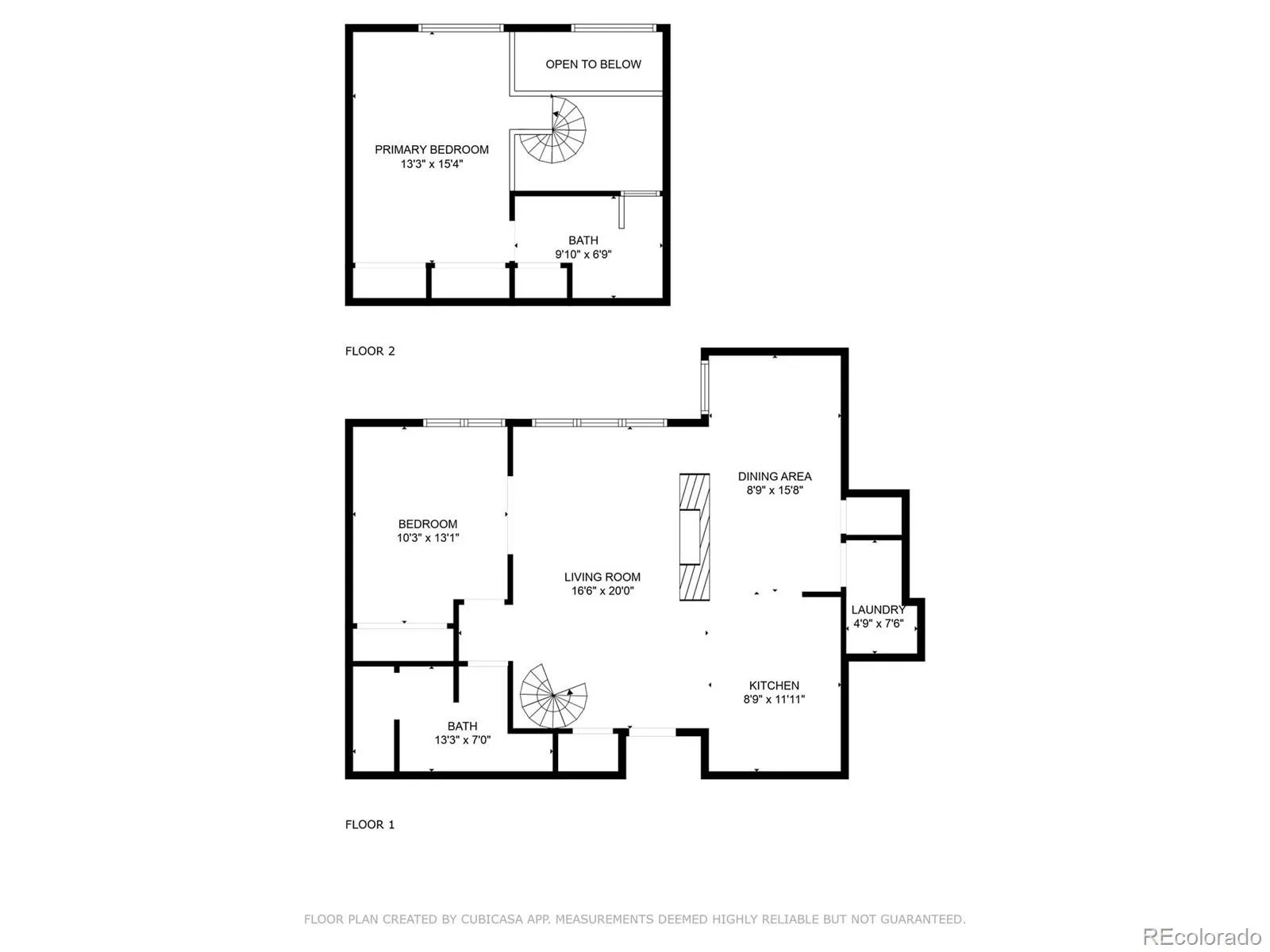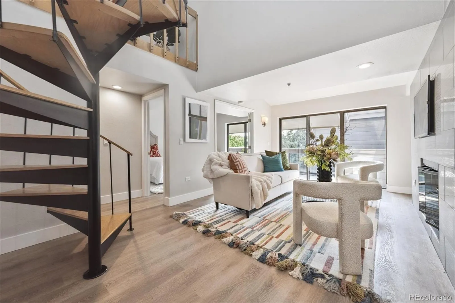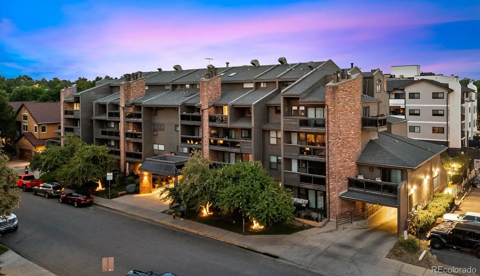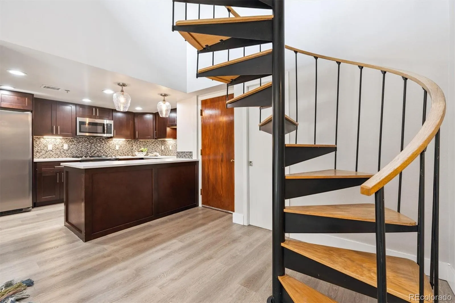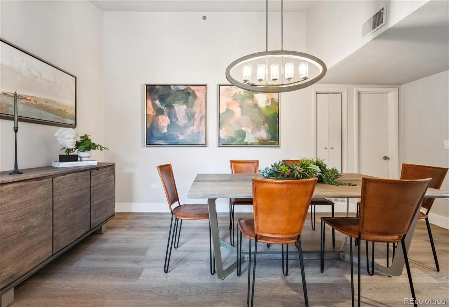Metro Denver Luxury Homes For Sale
This is loft-style living at it’s finest in one of Denver’s most sought-after neighborhoods, Cherry Creek North.
As the largest unit in the building, 409 features thoughtful, modern upgrades throughout. LVP floors line the main level, anchored by a striking (easy-on) gas fireplace that brings warmth and elegance to the living area. The living room boasts tall ceilings and large sliding glass doors that open to a private balcony and the dedicated dining area offers plenty of space for a formal dinner or an intimate meal.
The main-floor bedroom features sliding glass doors for additional patio access and beautiful natural light. With elegant French doors, it functions perfectly as a bedroom, office, or both.
The kitchen is updated with Silestone countertops, custom cabinetry, a tile backsplash, and sleek lighting. The main-floor bathroom is unusually spacious for a ¾ bath, providing both comfort and convenience for guests.
Upstairs, the lofted primary suite is a serene, expansive retreat with ample closet space and a beautifully renovated en suite bathroom featuring a dual vanity and oversized walk-in shower enclosed in plate glass.
This is a commuter-friendly location, both walkable and well-connected to public transit. It is situated on Detroit Street which is a quiet, charming corner of vibrant Cherry Creek North featuring; 300+ boutiques, 75+ cafés and restaurants, 50+ spas and salons, plus upscale hotels and everyday conveniences. From beloved summer farmers markets to festive holiday events, the neighborhood buzz is unmatched, making unit 409 is the perfect space to entertain OR rest and recharge.
*BONUS* with two parking spots in an attached underground garage, you will never have to compete to find a spot.

