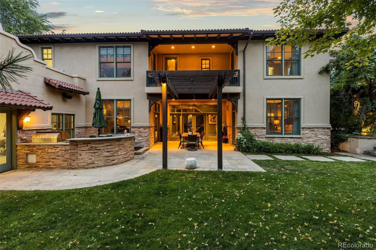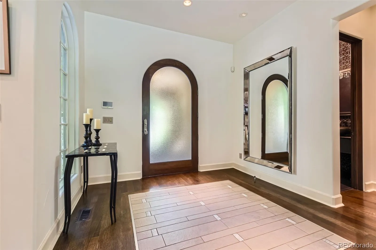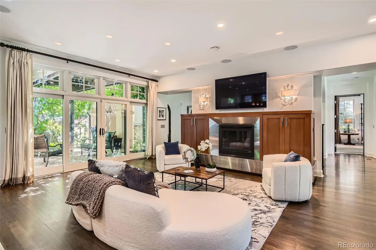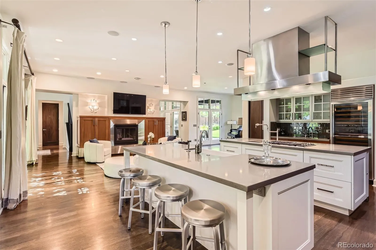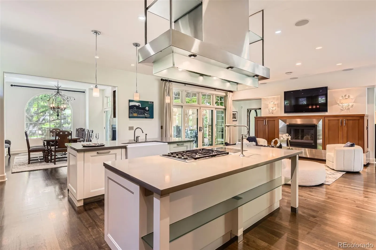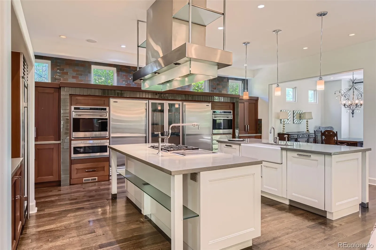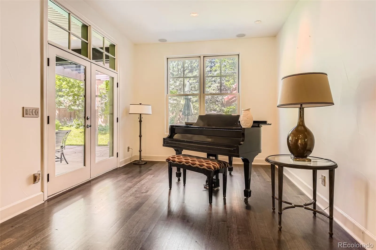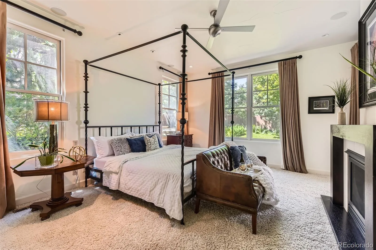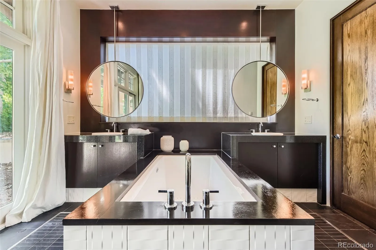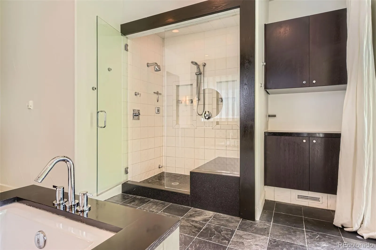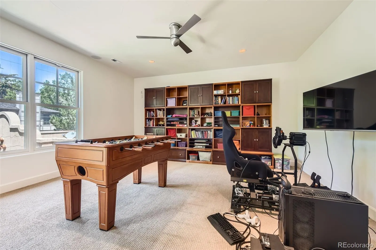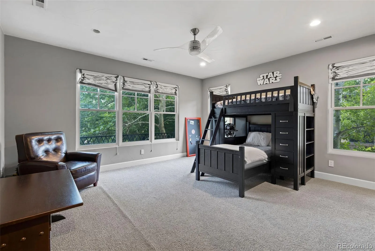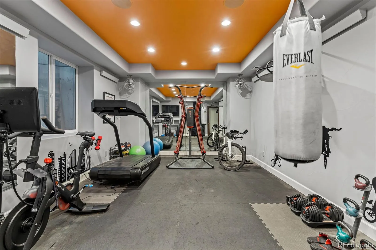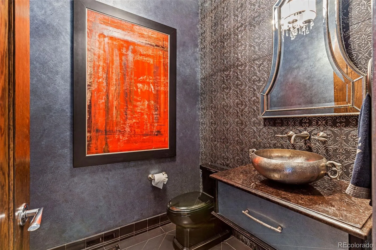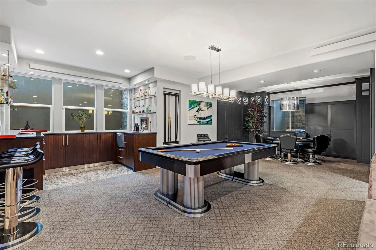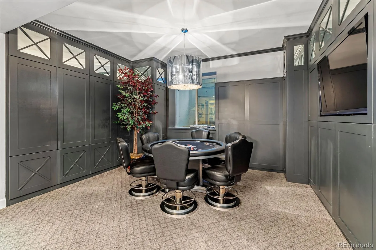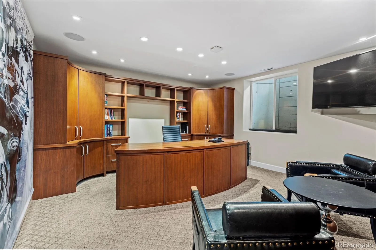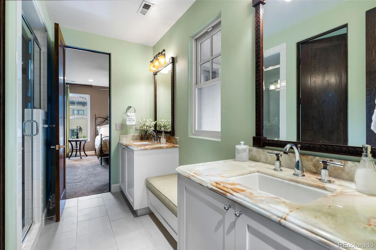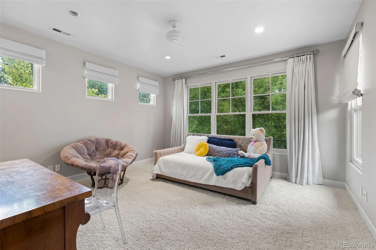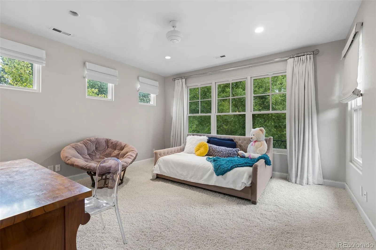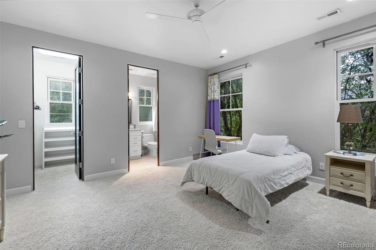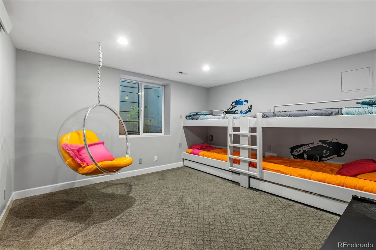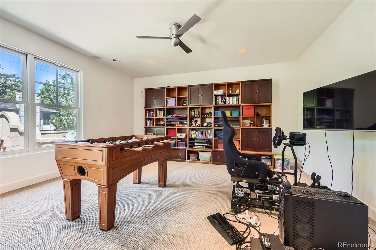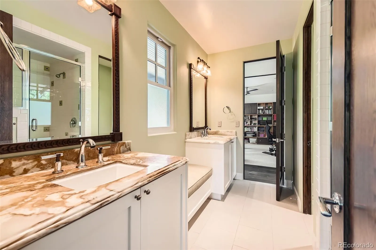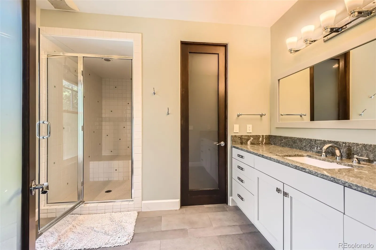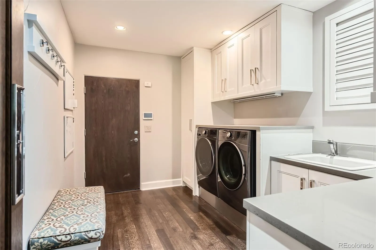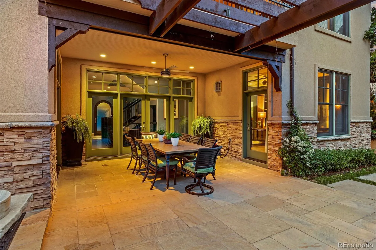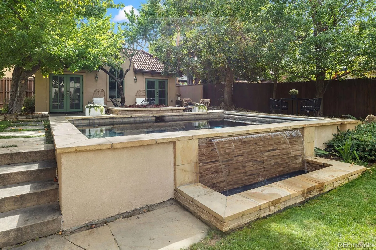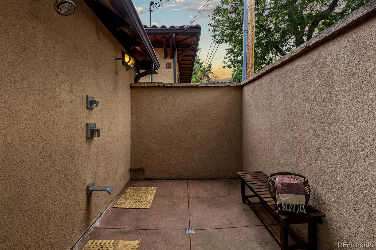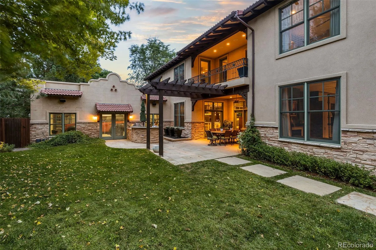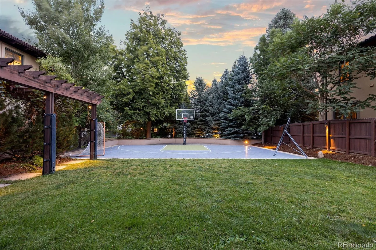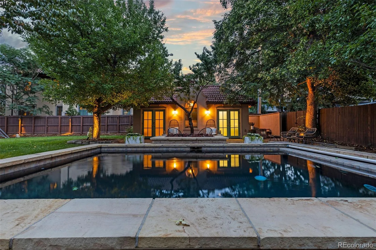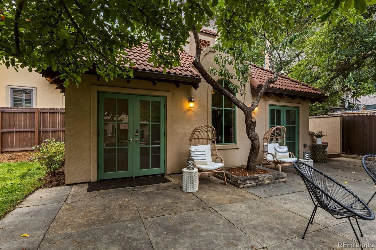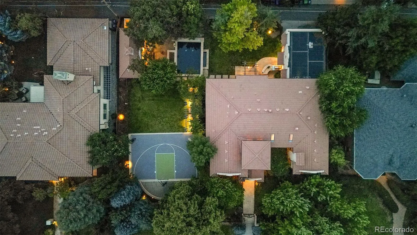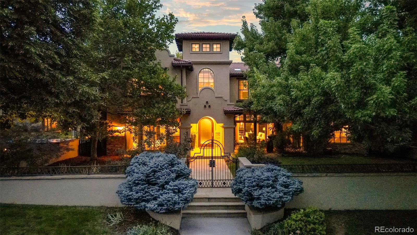Metro Denver Luxury Homes For Sale
Resort-style compound on a rare double lot in the heart of Hilltop. This custom home delivers the space, privacy and amenities buyers want but almost never find this close to Cherry Creek. Thoughtfully designed for both everyday living and serious entertaining, it offers 7 bedrooms plus multiple flex spaces for office, fitness, media and guests.
The main floor centers on a true chef’s kitchen with premium appliances, large center island, walk-in pantry and an open flow to casual dining and family rooms that overlook the backyard. Formal living and dining rooms handle holidays and events, while a separate office/library provides a quiet work-from-home space.
The primary suite is conveniently located on the main level, creating easy single-level living for the owners. It features a spacious bedroom, sitting area, spa-inspired bath and generous closets, with quick access to the outdoor areas. Upstairs, additional bedrooms are well-sized with en-suite or nearby baths, giving everyone privacy and comfort.
The finished lower level extends the home with a large rec/lounge area, media/theater space, game area, fitness options and additional bedroom/bath combinations ideal for guests, au pair or multi-generational living and a custom office with built in Murphy bed.
Outside is where this property truly separates itself: an oversized, resort-style yard with pool and spa, sport court, multiple patios for lounging and dining, and a pool/guest structure that makes the home live like a private club. Mature landscaping and thoughtful hardscape create distinct zones for play, entertaining and quiet relaxation.
All of this on one of Hilltop’s most desirable streets, with easy access to Robinson Park, Cranmer Park, Crestmoor Park, Cherry Creek shopping and dining, top schools and central Denver amenities.

