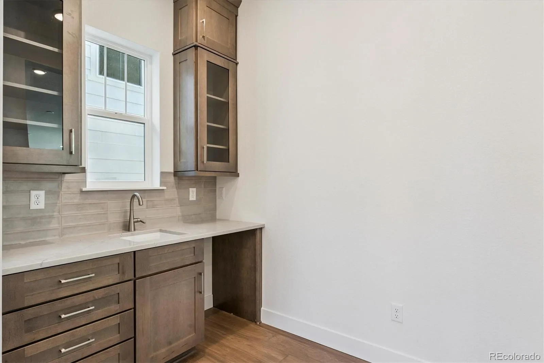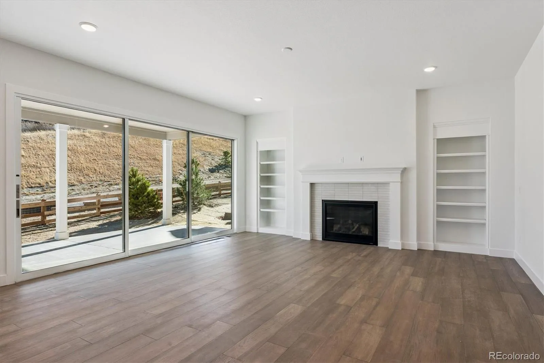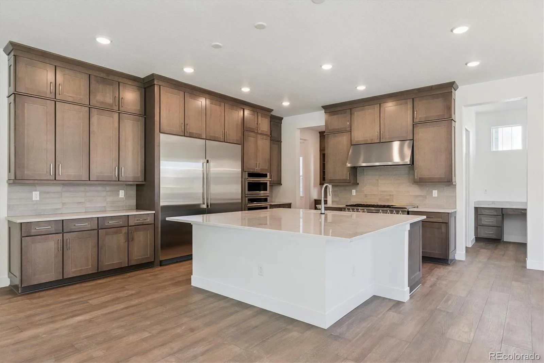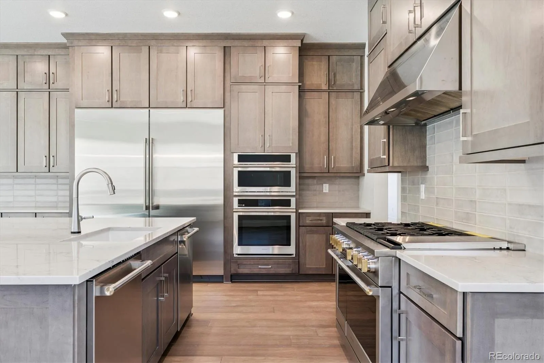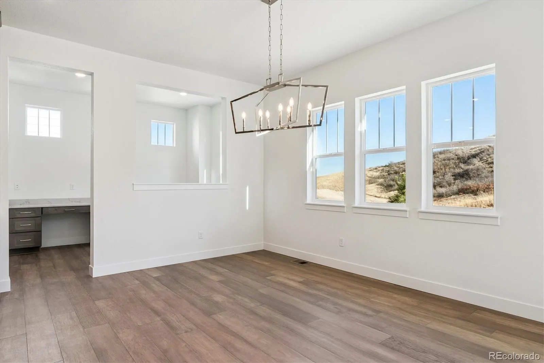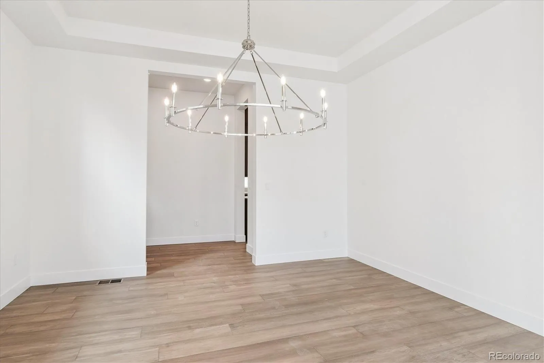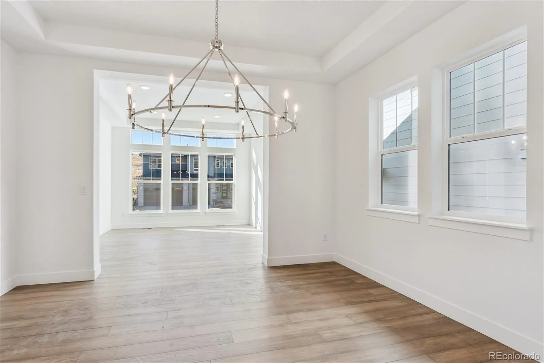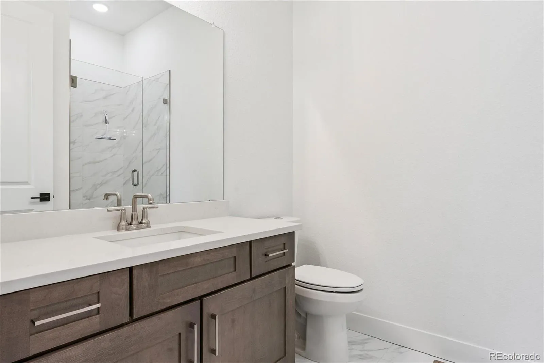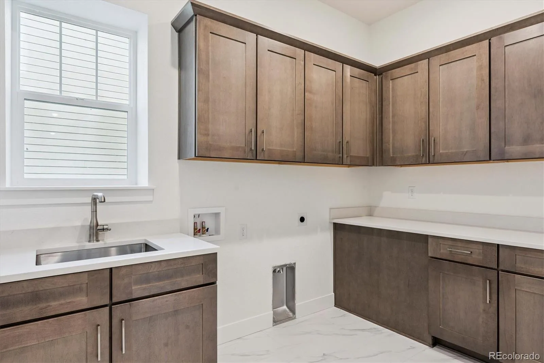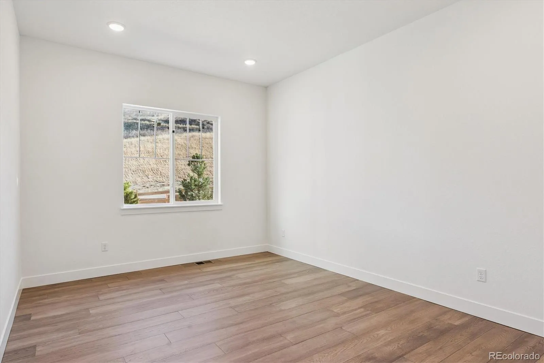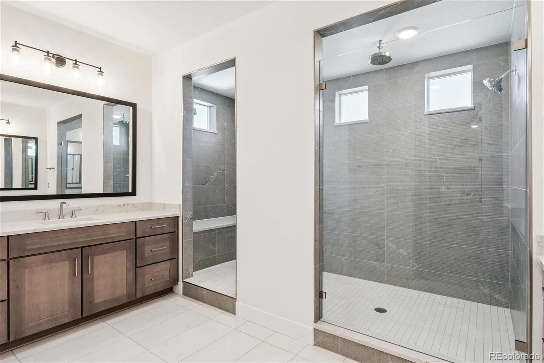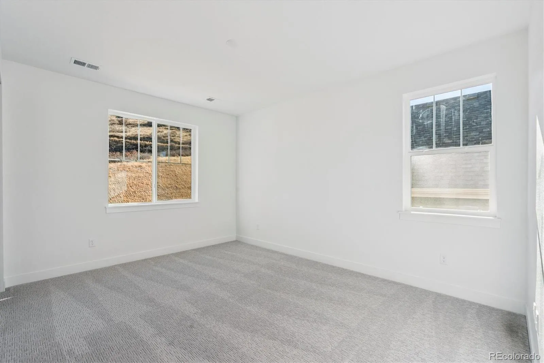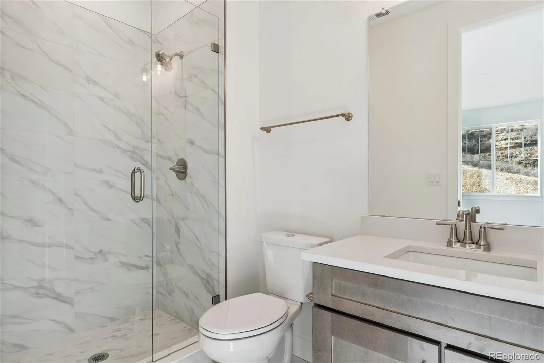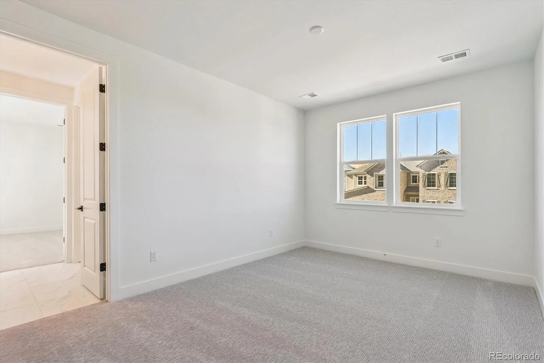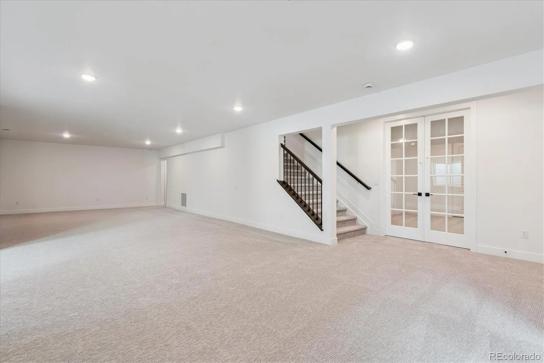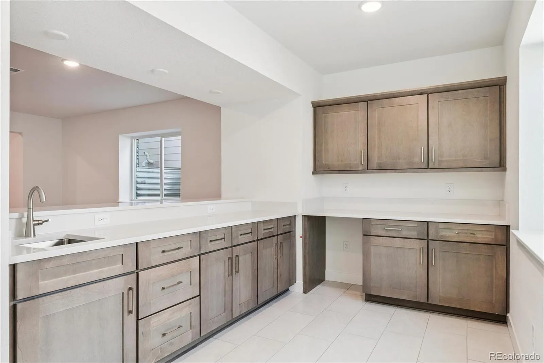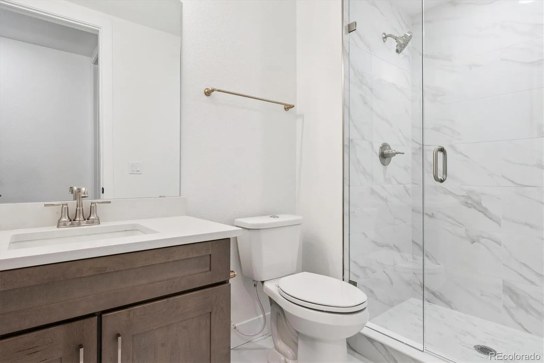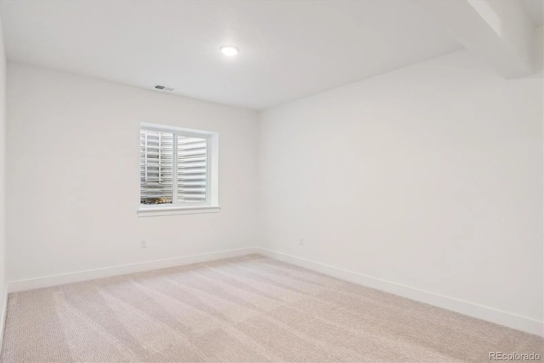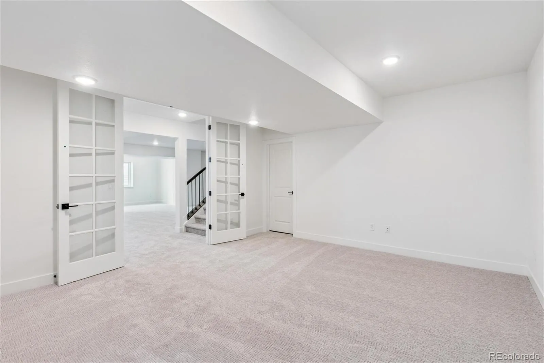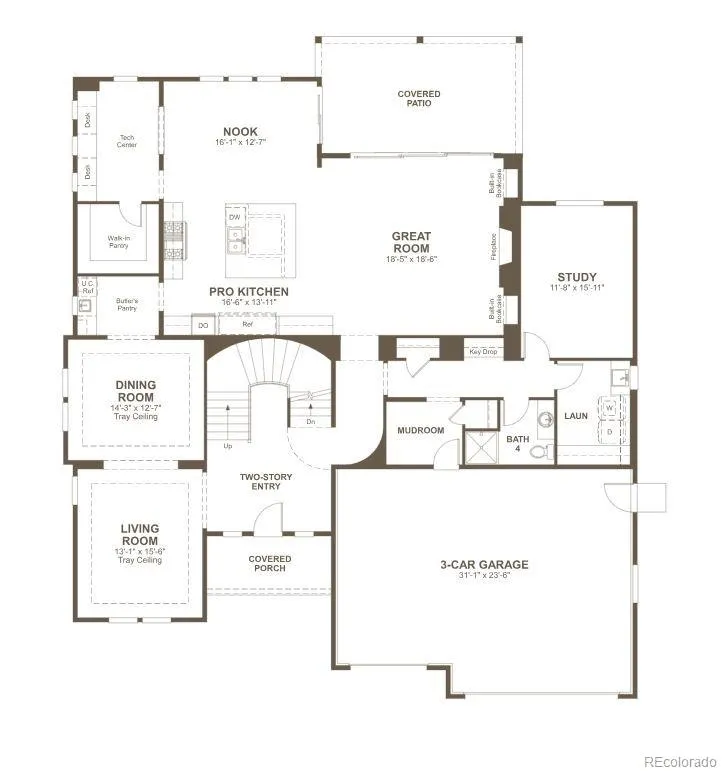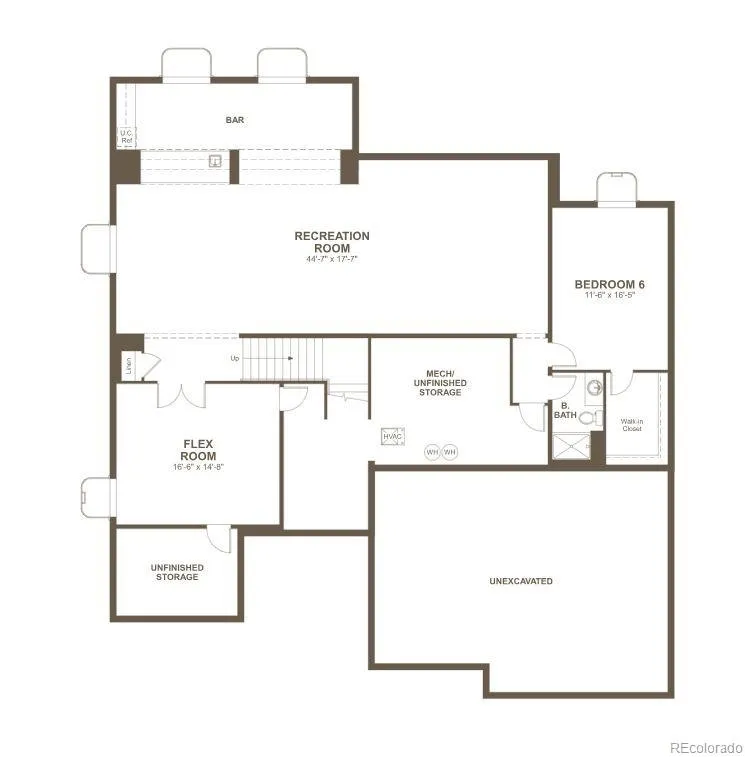Metro Denver Luxury Homes For Sale
**!!AVAILABLE NOW/MOVE IN READY!!**SPECIAL FINANCING AVAILABLE**The Harmon embodies elegance and sophistication, this remarkable two-story home showcases brilliantly designed living spaces and impeccable designer finishes, leaving a lasting impression. As you step into the grand foyer, you are greeted by a curved staircase, sunny living room and adjoining formal dining room. The true centerpiece of this home is the professional kitchen, outfitted with Monogram appliances for an elevated culinary experience. A striking 72” built-in refrigerator and freezer column set offers ample cold storage with a seamless, high-end look. The 48” commercial-style range with double ovens and a powerful vent hood invites everything from weeknight meals to holiday feasts. At the center, a massive quartz-topped island anchors the space – ideal for prepping, gathering, or entertaining. The stand-out kitchen seamlessly opens up to the spacious great room, breakfast nook and large covered patio. Continuing through the home, you’ll find a private study, 3/4 bath and a conveniently located laundry room offering added convenience and functionality. Retreat upstairs to discover three generous secondary bedrooms, each offering their own unique features. Two bedrooms boast walk-in closets and share a Jack & Jill bathroom, while the third bedroom provides the luxury of an en-suite bath. The primary suite showcases a spacious retreat with a dual sided fireplace, a lavish deluxe bath, and massive walk-in closet. The basement boasts a flex room that can adapt to your needs, as well as a wide-open rec room with wet bar perfect for hosting gatherings and creating lasting memories. Additionally, there is a 5th bedroom with a walk-in closet and a hall bathroom.



