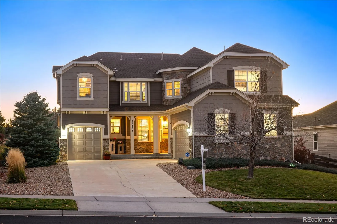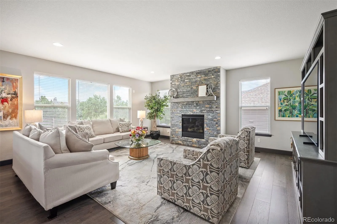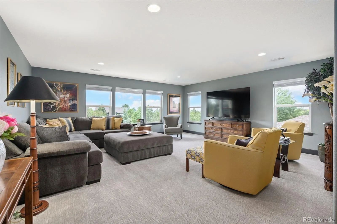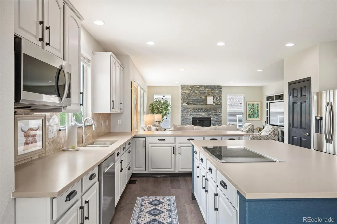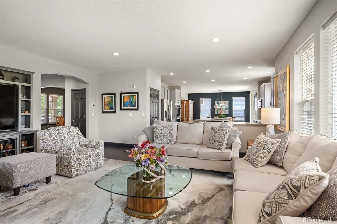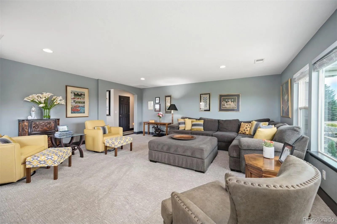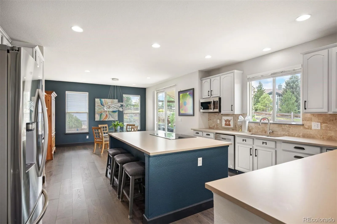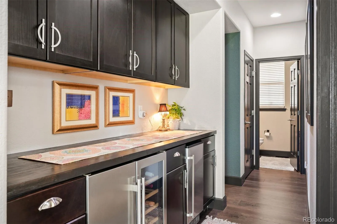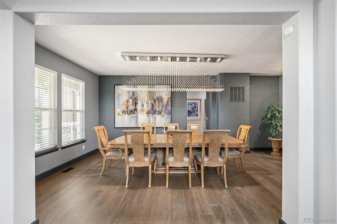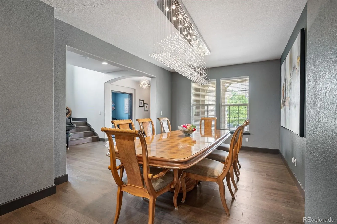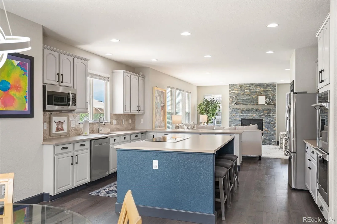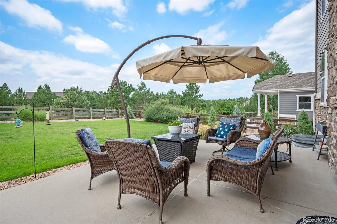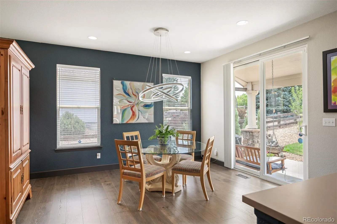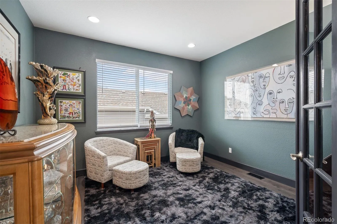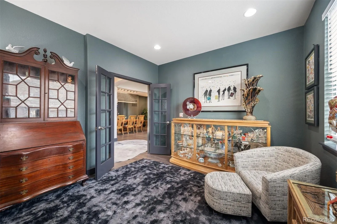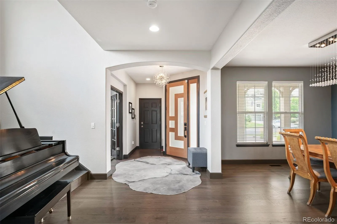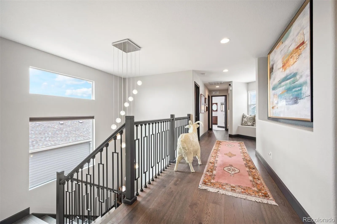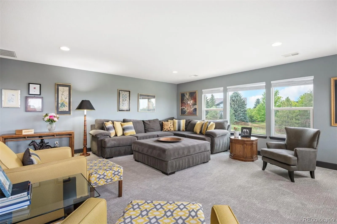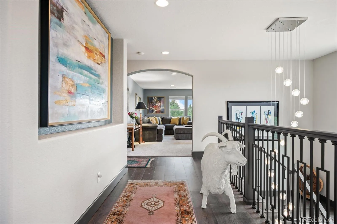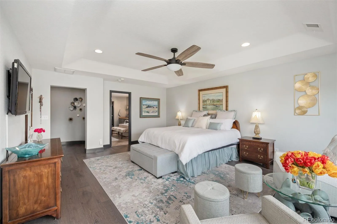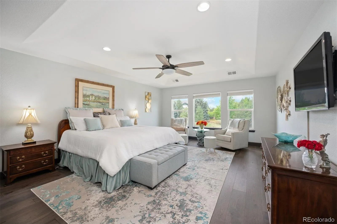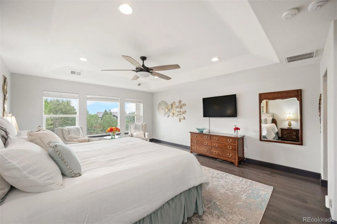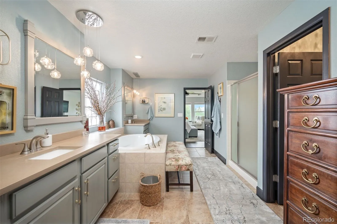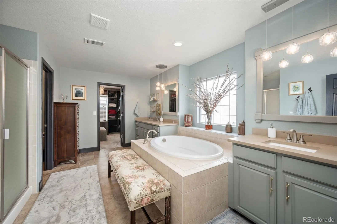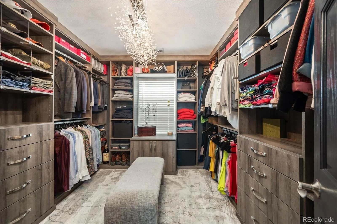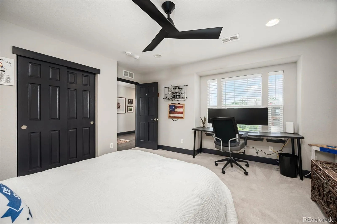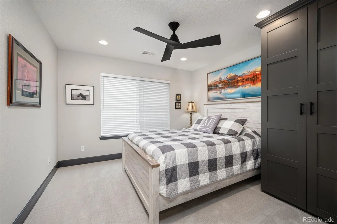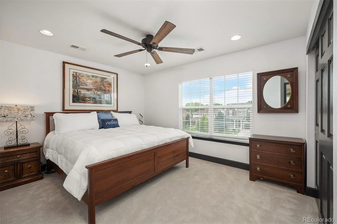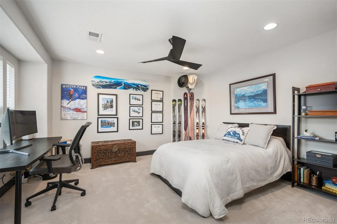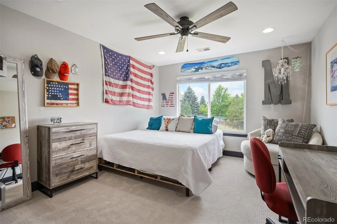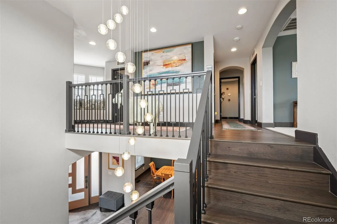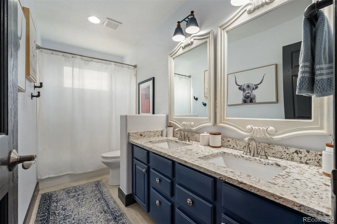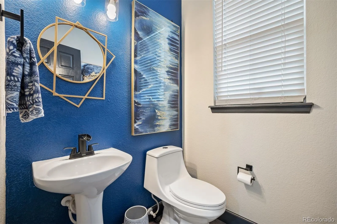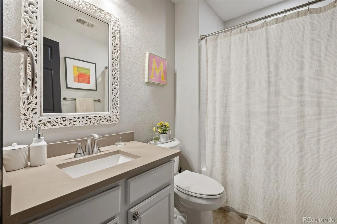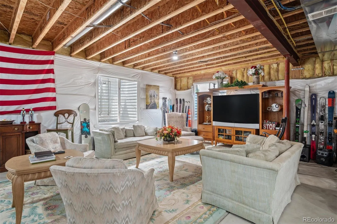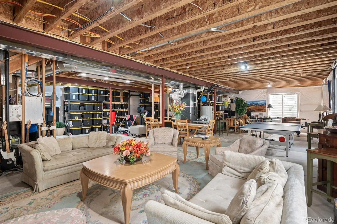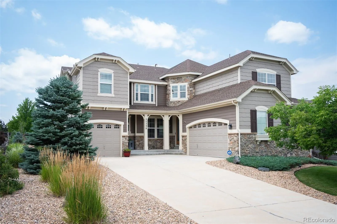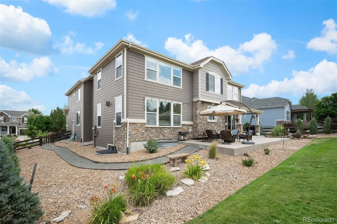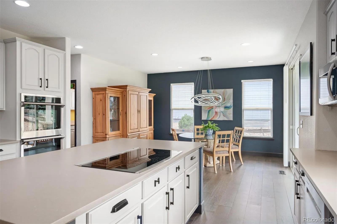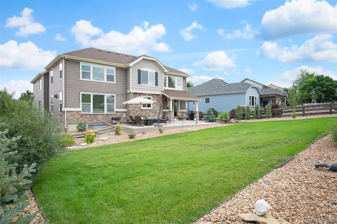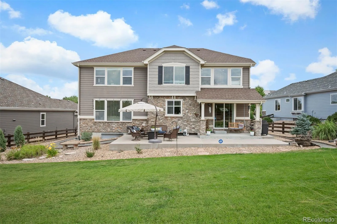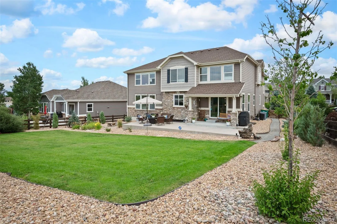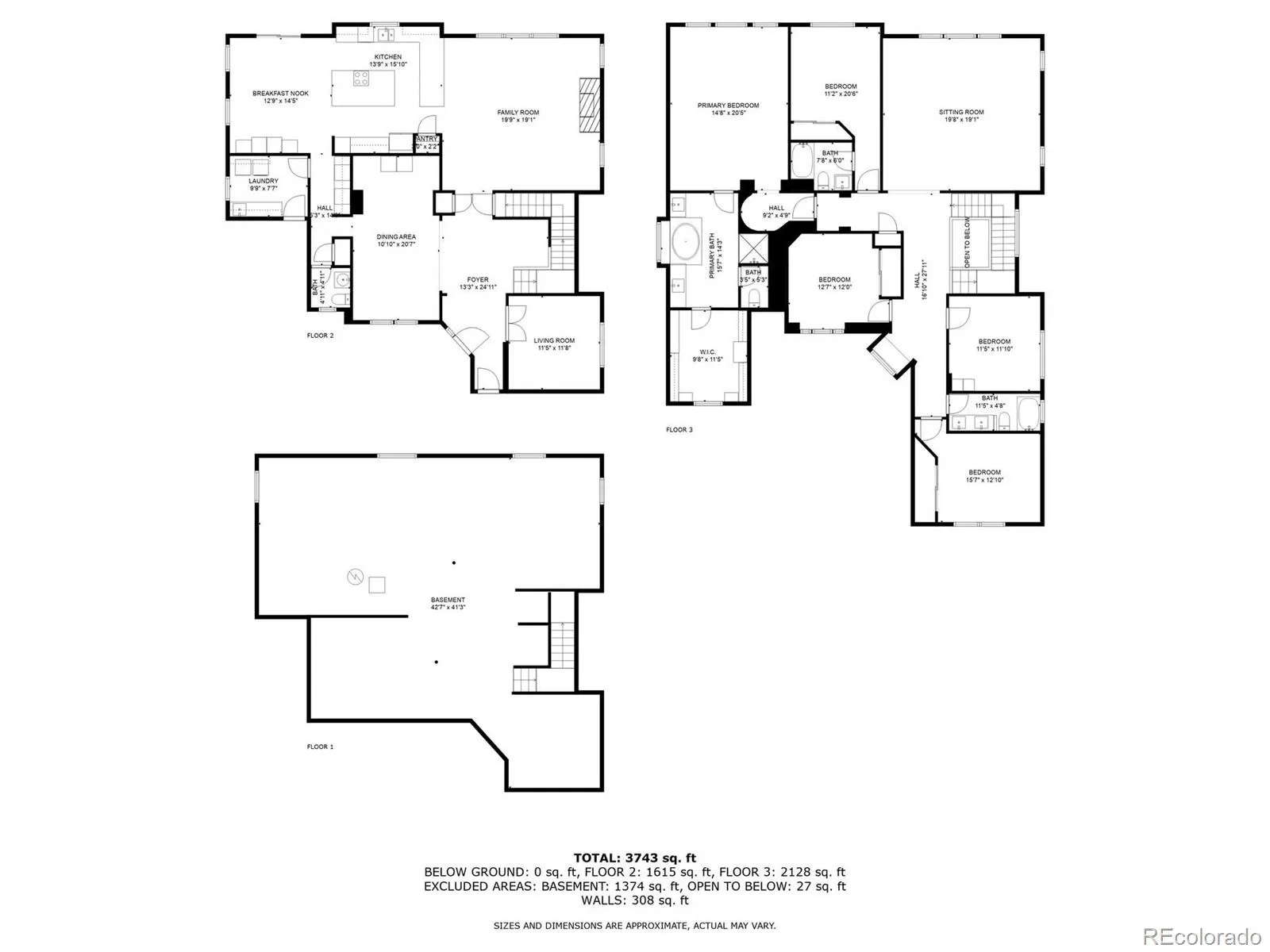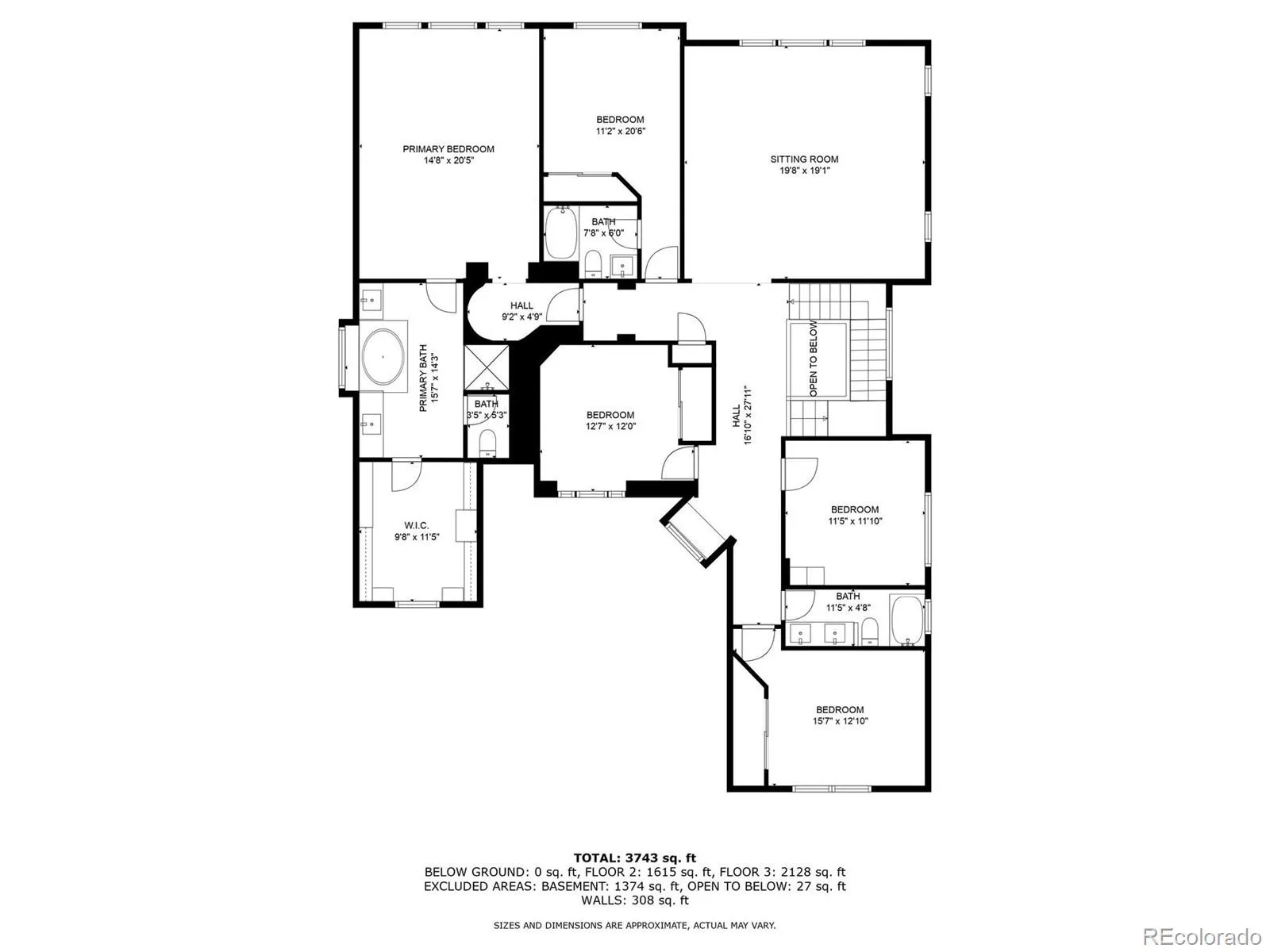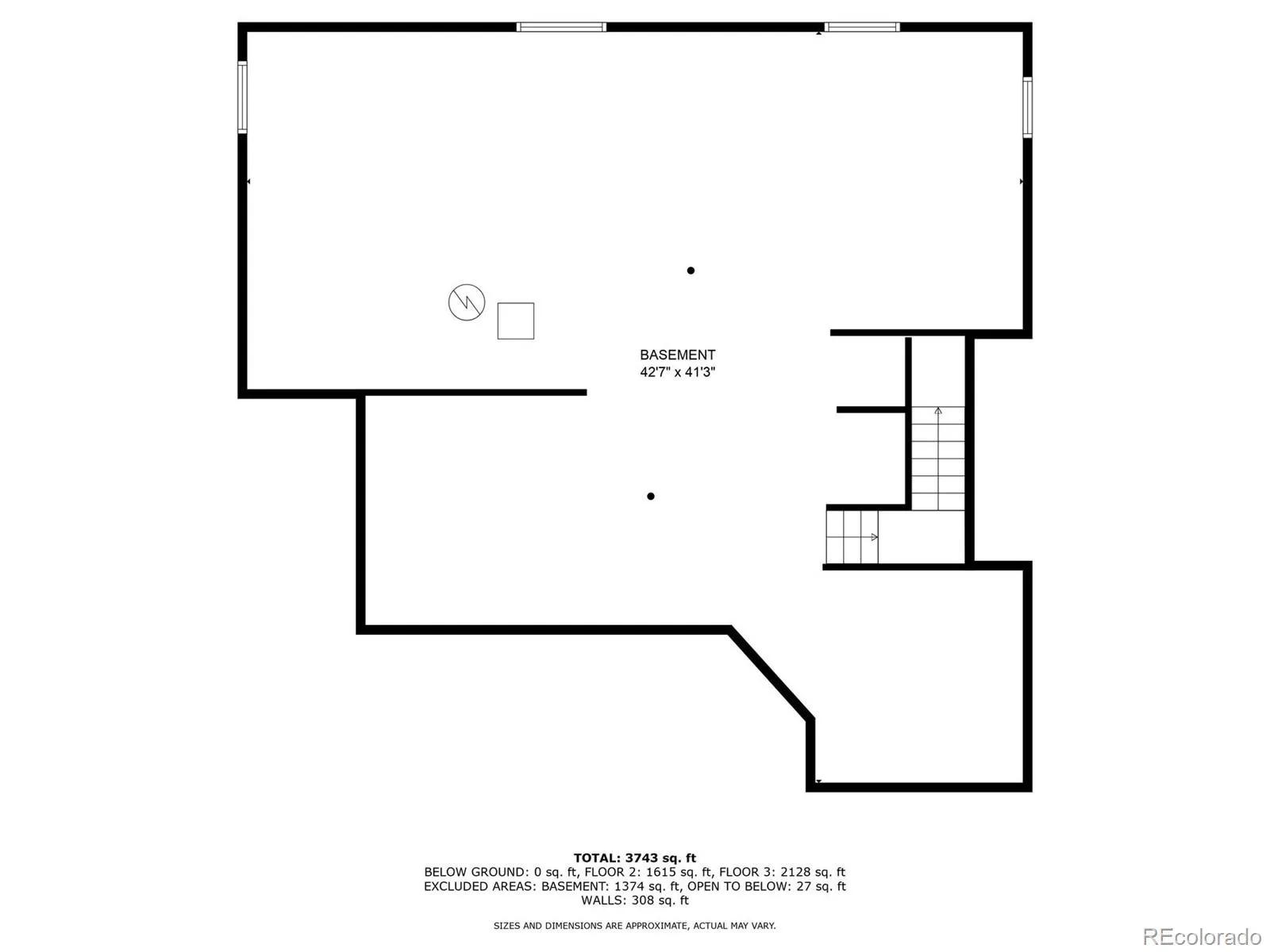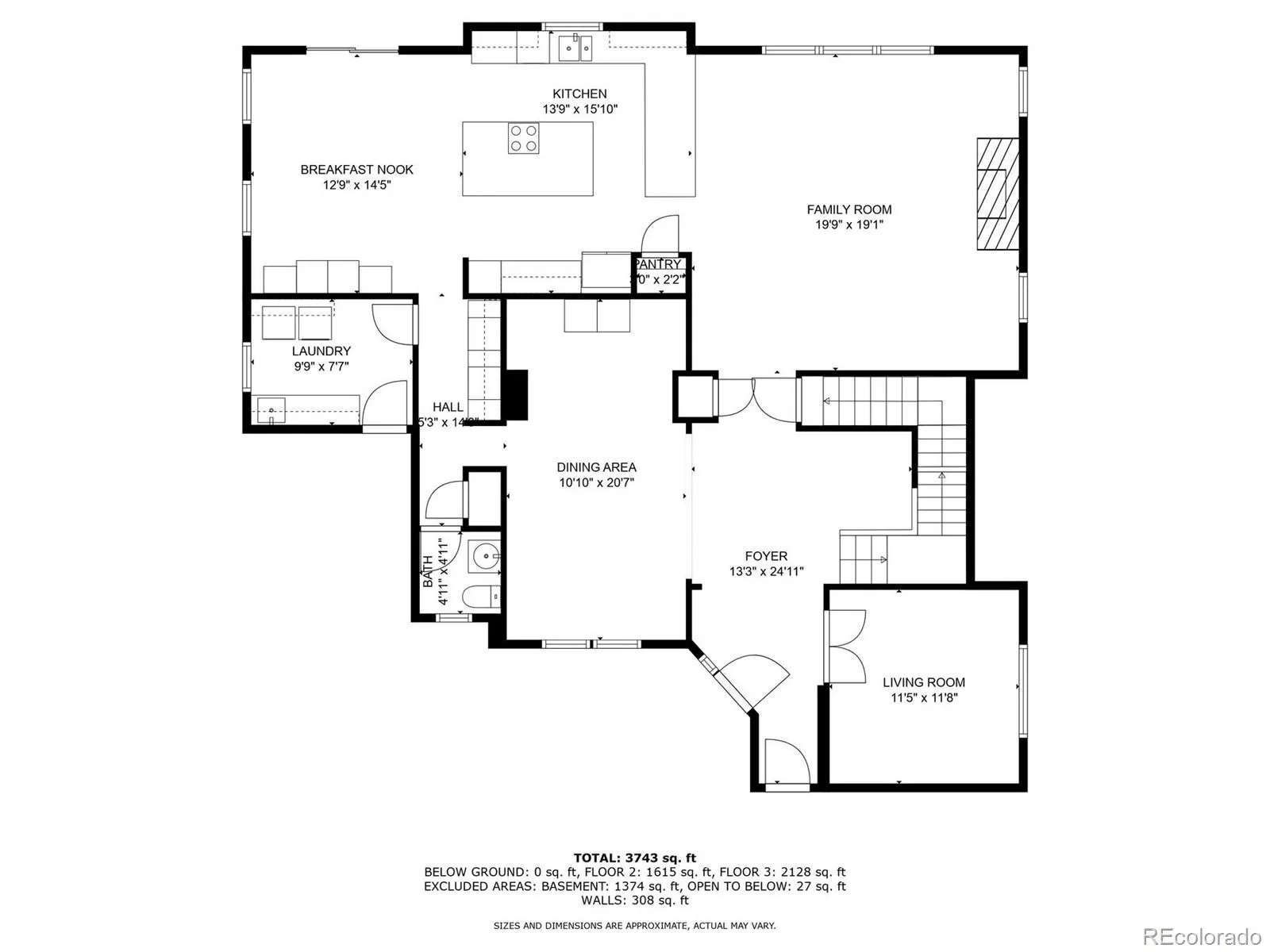Metro Denver Luxury Homes For Sale
Seller will be offering a $15,000 Interest Rate Buy Down/Seller Concession towards loan closing cost!! Your stunning Shire Awaits in Tallyns Reach! Turn key ready meticulously maintained home surrounded by mature trees with mountain views. Rare floor plan with 5 bedrooms on the upper level to include the primary suite. The upper level has a spacious family room that is truly a home owners dream space! Main floor home office is an added bonus. New hardwood flooring on the main level to include the stairs. The interior of the home and exterior have been freshly painted, custom front door, custom stair railings, updated doors & trim, new carpet, gorgeous custom lighting throughout, ADT security system, new electrical panel and humidifier are just a few of the many details of this home. The custom chandelier in the dining room sets the tone of elegance for amazing dinner parties. The butler panty boosts a bar fridge, wine fridge and ice maker making it ideal for entertaining! Stunning and spacious Chef’s kitchen with plenty of counter and cabinet space with updated appliances. The kitchen is equipped with a gas line for the Chef that prefers a gas stove. The kitchen opens up to a very private backyard for amazing dinner parties and gatherings. Enjoy watching the evening sunsets from your very own private fenced in backyard. Sunny open floor plan with natural light soaking in from the west with views of mature trees, mountains and natural landscaping. The rock fireplace in the great room sets the tone for a relaxing evening at home! The primary suite is spacious with a spa inspired bathroom with a soaking tub, custom tile, oversized shower and a dream closet with custom shelving, built in drawers and ironing board. The lower level is ready to be finished and customized with a lot if potential options to include additional bedrooms, workout room, bathrooms, art studio or storage room. The 3 car garage offers plenty of space to store all your toys.

