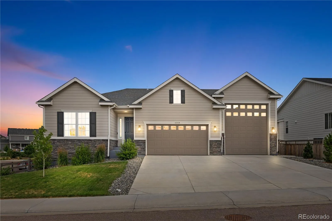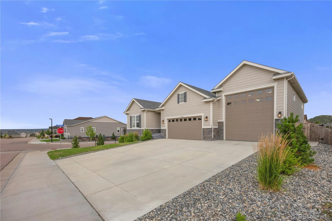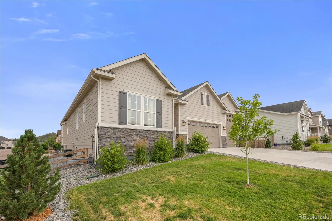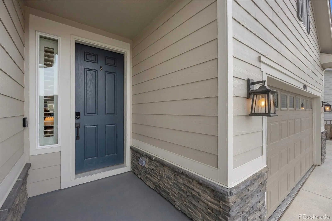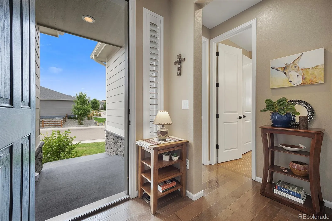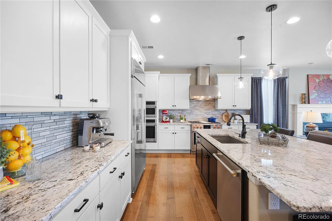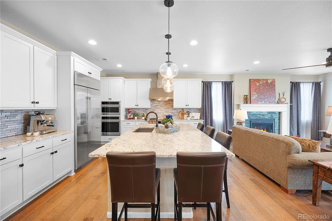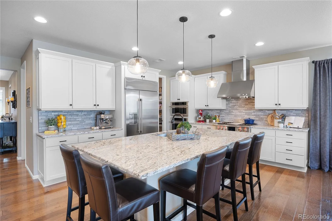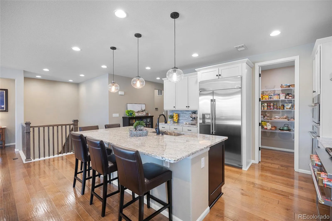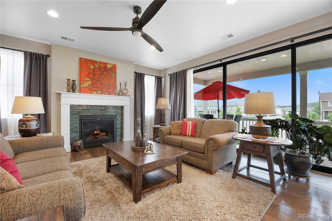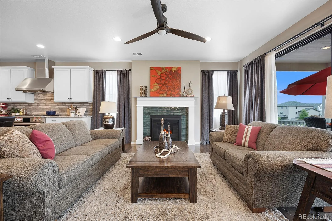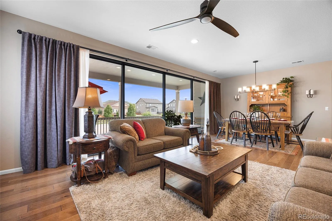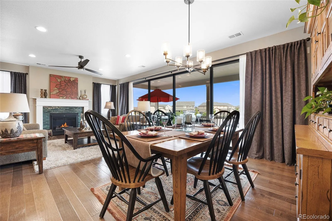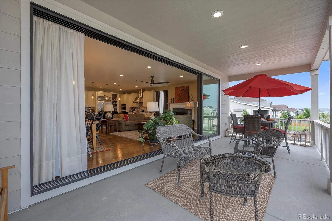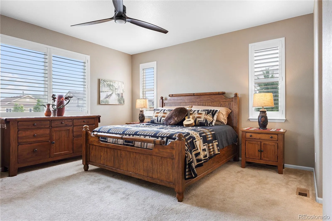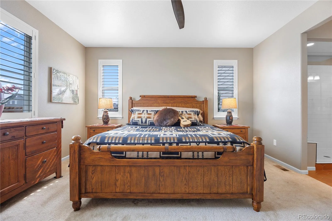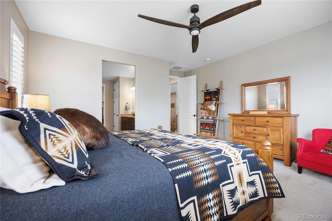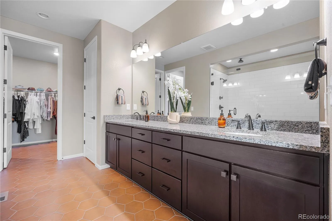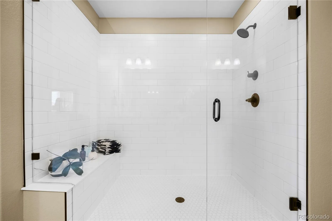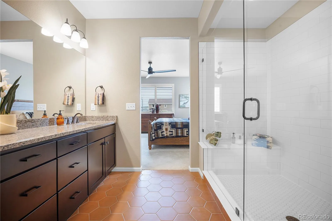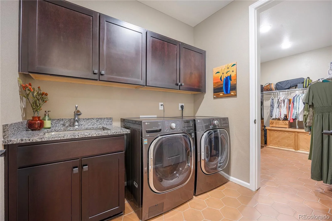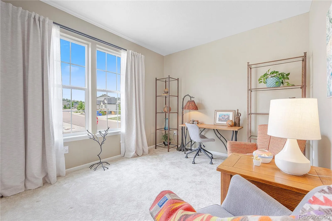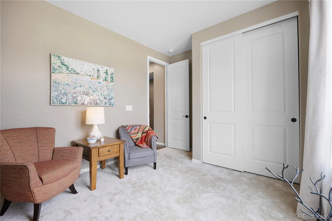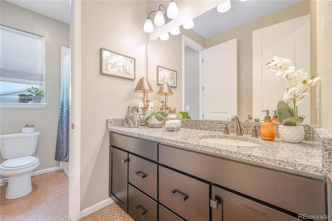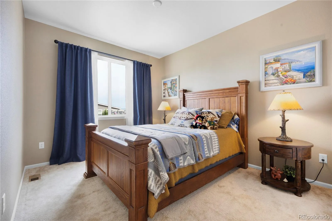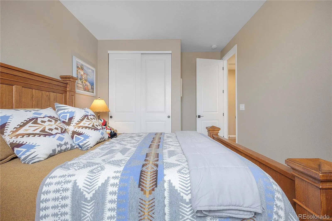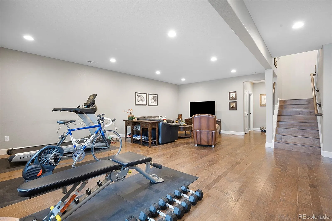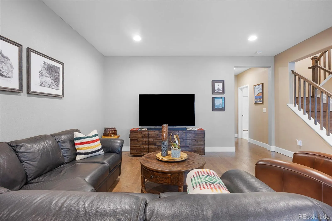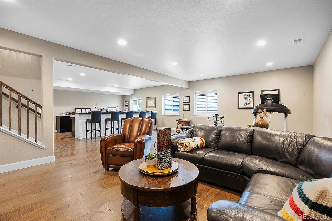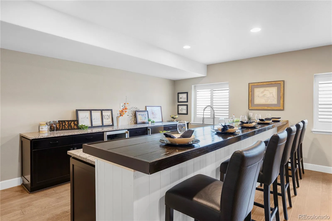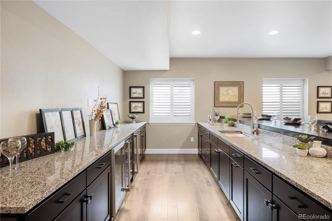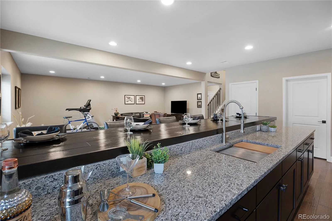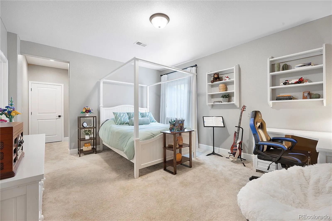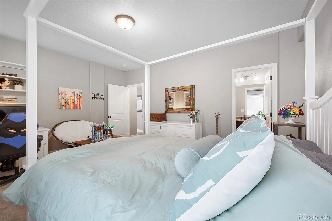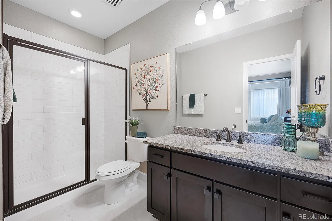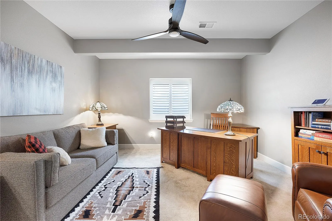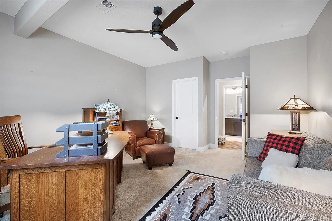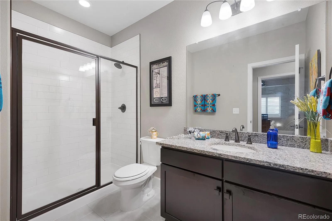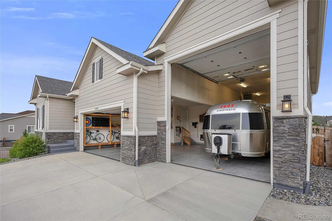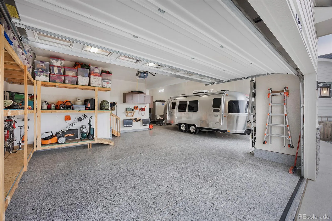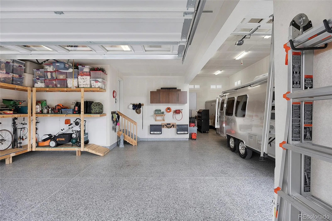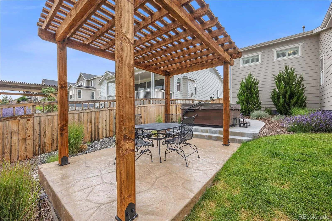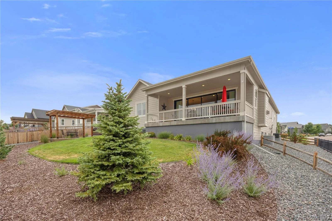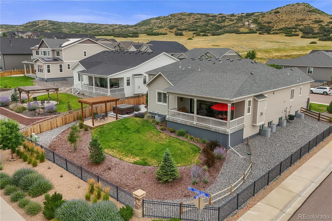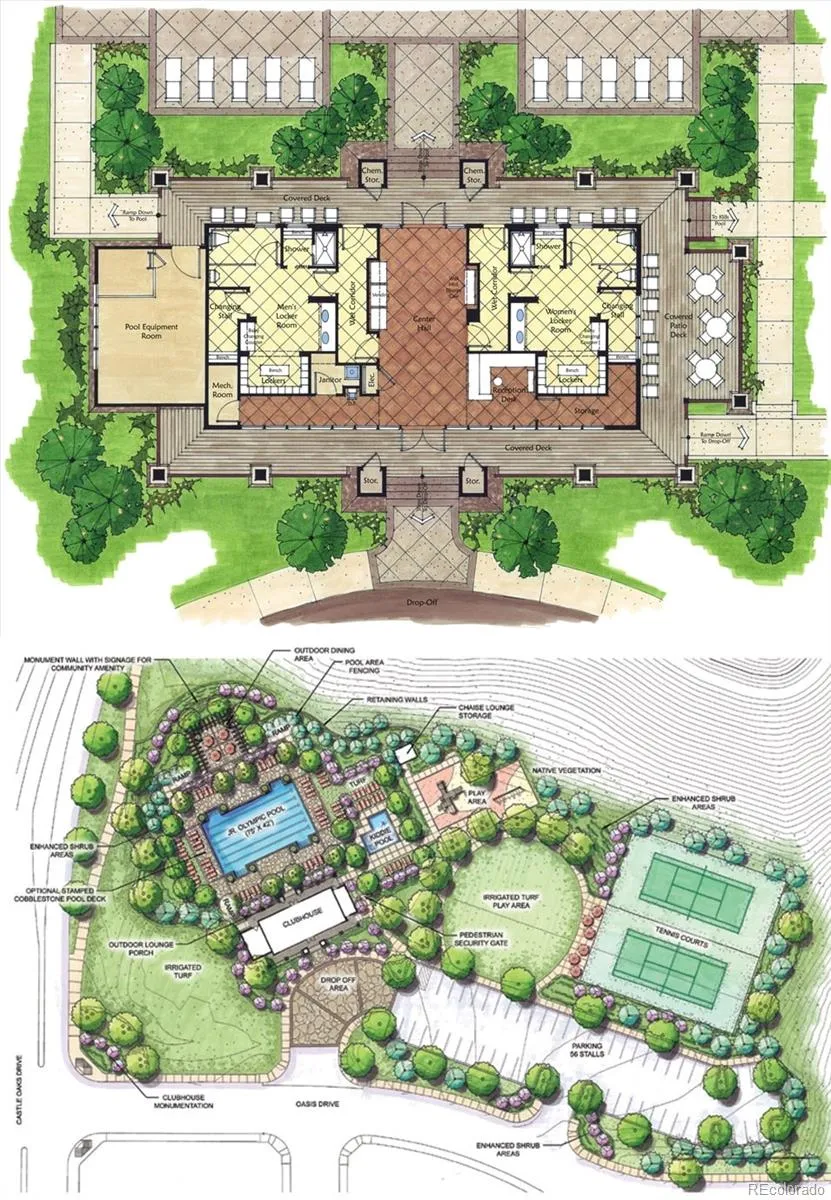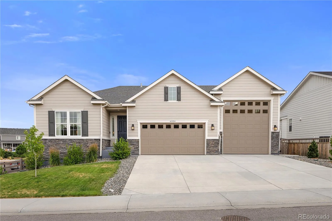Metro Denver Luxury Homes For Sale
Rare RV Garage + Refined Luxury in Castle Rock!
ASSUMABLE VA LOAN AVAILABLE! UPDATED PRICE! Welcome to a home where thoughtful design meets everyday luxury—nestled on a premium corner lot with expansive eastern views and no neighbors behind. This elegant ranch-style retreat offers a rare combination of upscale finishes and practical features, including a finished, heated 45’ deep RV garage with 50-amp service, water access, custom cabinetry, and professionally epoxied floors—the perfect two car, plus RV garage or a four car garage.
Step inside to discover five bedrooms and four bathrooms, all wrapped in a light-filled, open-concept layout. Rich hardwood floors guide you through the main level, where a stunning 26-foot wall-to-wall sliding glass door invites the outdoors in. At the heart of the home, the chef’s kitchen shines with GE Monogram appliances: a 36” dual-fuel range with infrared griddle and heat lamp ventilation, dual wall ovens including a 5-in-1 Advantium, a whisper-quiet 3-tier dishwasher, and a 42” built-in French door refrigerator with advanced cooling technology.
The main-floor primary suite offers a spa-inspired bath and a walk-in closet with direct access to the laundry room. Two additional bedrooms and a full bath provide flexible space for guests or a home office. Downstairs, the finished basement is designed for entertaining and comfort, featuring a custom wet bar, hardwood flooring, and two private bedrooms—each with its own bath—ideal for guests or multi-generational living.
Outside, unwind in a professionally landscaped yard with a handcrafted Cedar/Douglas Fir pergola and an 8-person deluxe Bullfrog spa—perfect for soaking in Colorado’s breathtaking sunsets. Additional upgrades include enhanced insulation, whole-home humidifier, premium cabinetry, and upgraded lighting throughout. Come and make this your new HOME!

