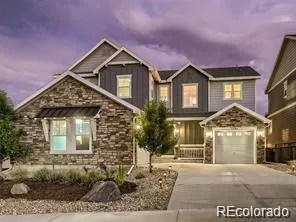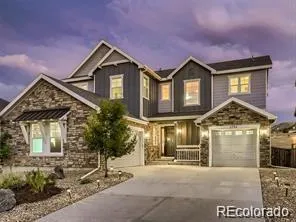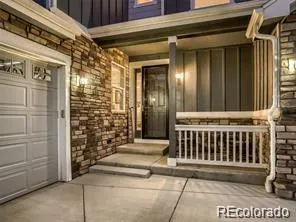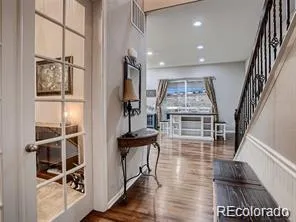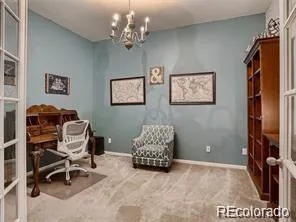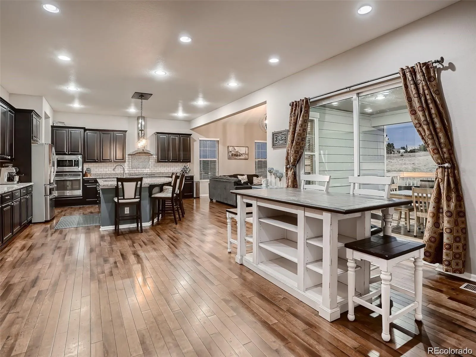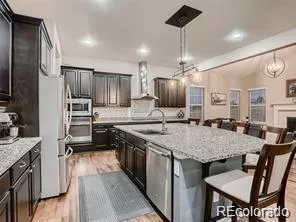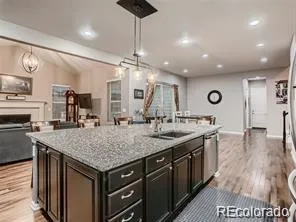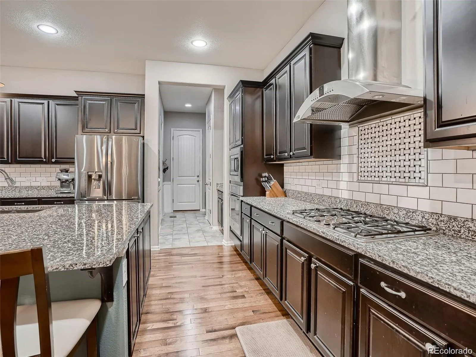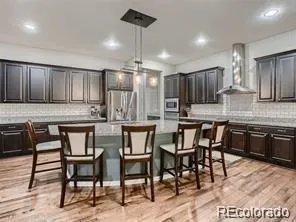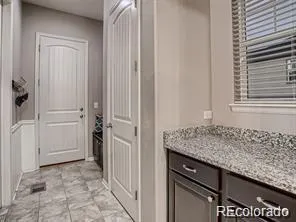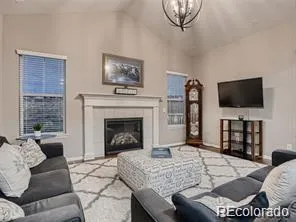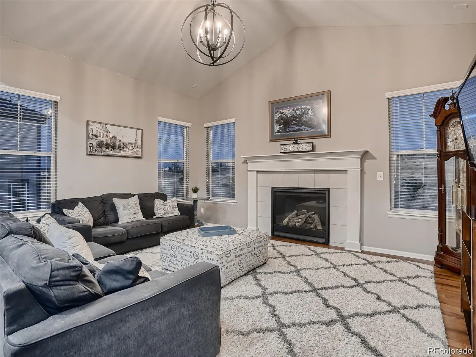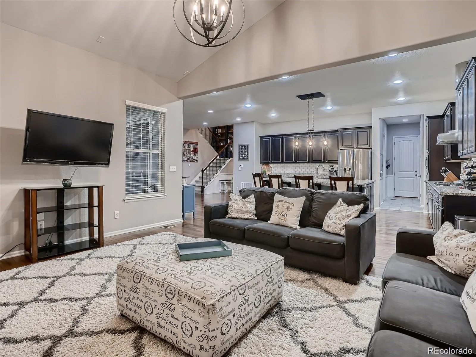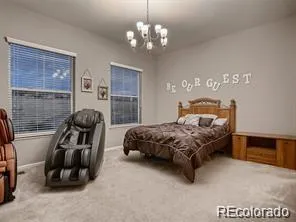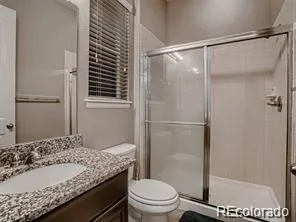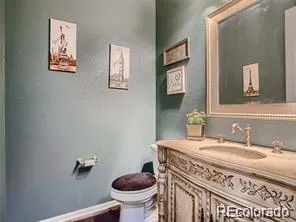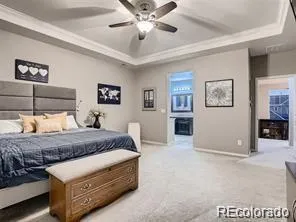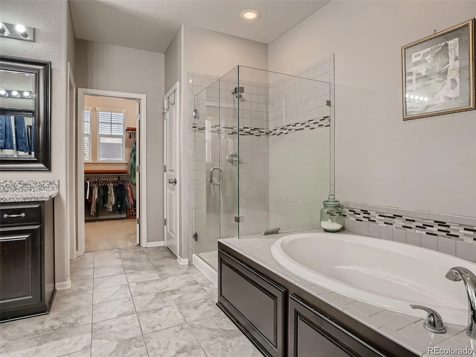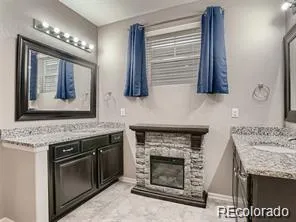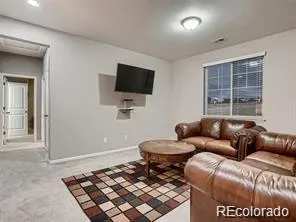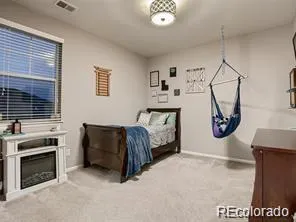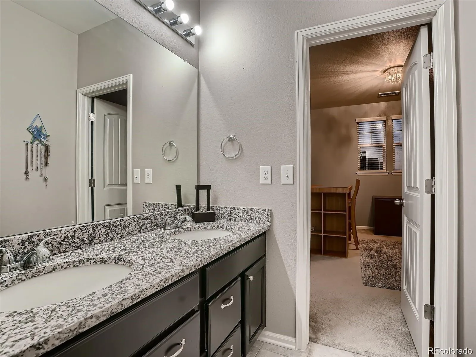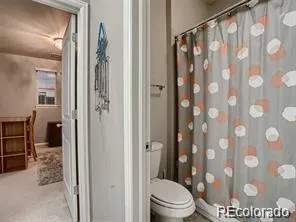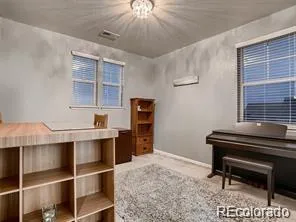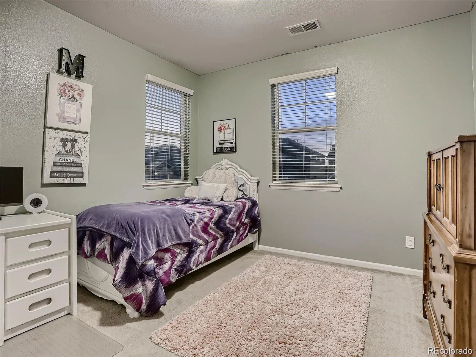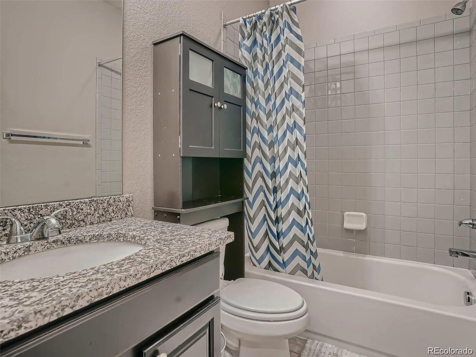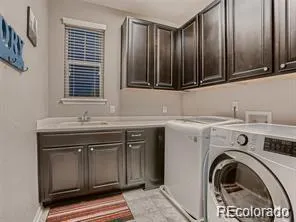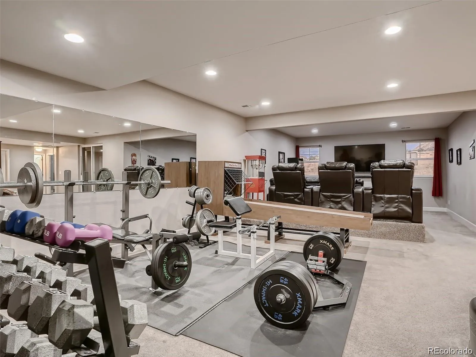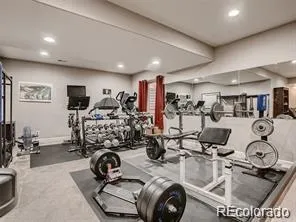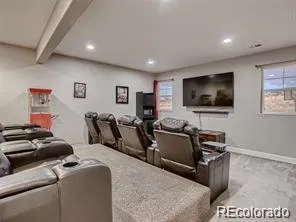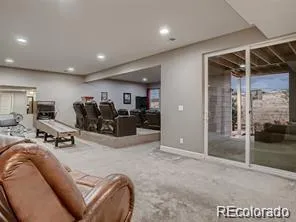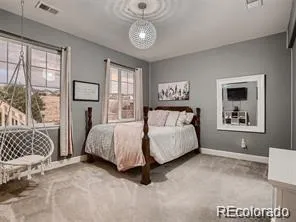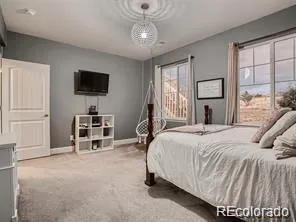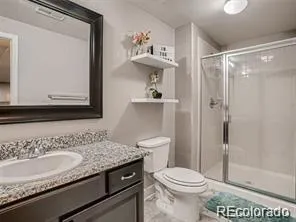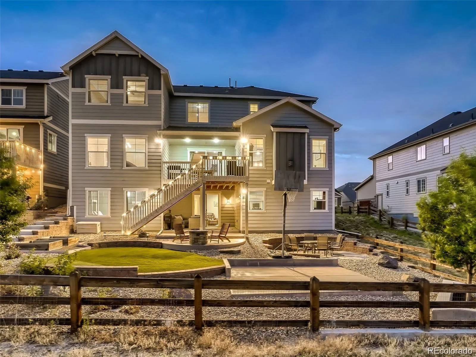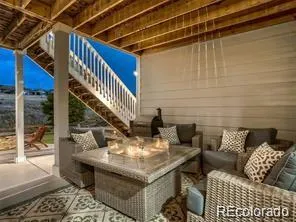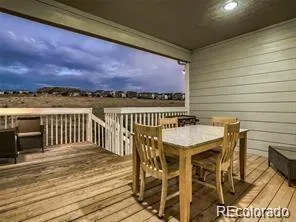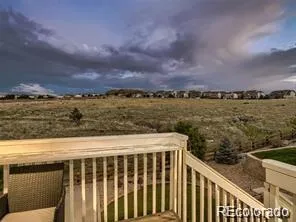Metro Denver Luxury Homes For Sale
Bright and Beautiful Perfection! This home has it all, from the brilliant, functional, and open floor plan to the exquisite views. Located in the desirable neighborhood of Gambel Oaks in the meadows, backing to open space, amazing views of Castle Rock rock, and the Castle Rock quarry make this home one not to pass up. Once in the home, you are greeted by gorgeous hardwood floors and a beautiful view right out the sliding back doors. The main floor boasts an open and spacious floor plan, a massive kitchen island, an extra large pantry, and a large deck off the dining room perfect for entertaining or hanging with family (views from the main level deck are spectacular). It also holds a bedroom with a private bathroom on the main floor, perfect for guests. The second floor has 3 spacious secondary bedrooms, two of which are connected by a Jack-and-Jill bathroom. While sitting in your primary oasis, you will enjoy views of the quarry and the Castle Rock rock once again, not to mention the open space behind your home. A 5 piece primary bath and spacious closet complete with an upgraded closet system that will not disappoint. This home is 1 of 2 on Rising Moon Way that backs to open space and has a finished walk-out basement. The basement is the perfect man/teen/mom cave or hideaway. Along with it being spacious and open, it hosts another spacious bedroom, 3/4 bathroom, and plenty of storage spaces. The yard requires minimal attention as the front yard is xeriscaped and the backyard has turf. Many incredible sunsets, fireworks off the quarry, and Castle Rock star lightings are waiting to be enjoyed from this home. Don’t miss this incredible home! *Please note that the 2 car garage is oversized and both garages are insulated.

