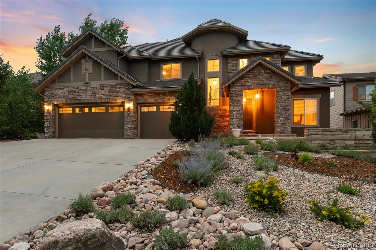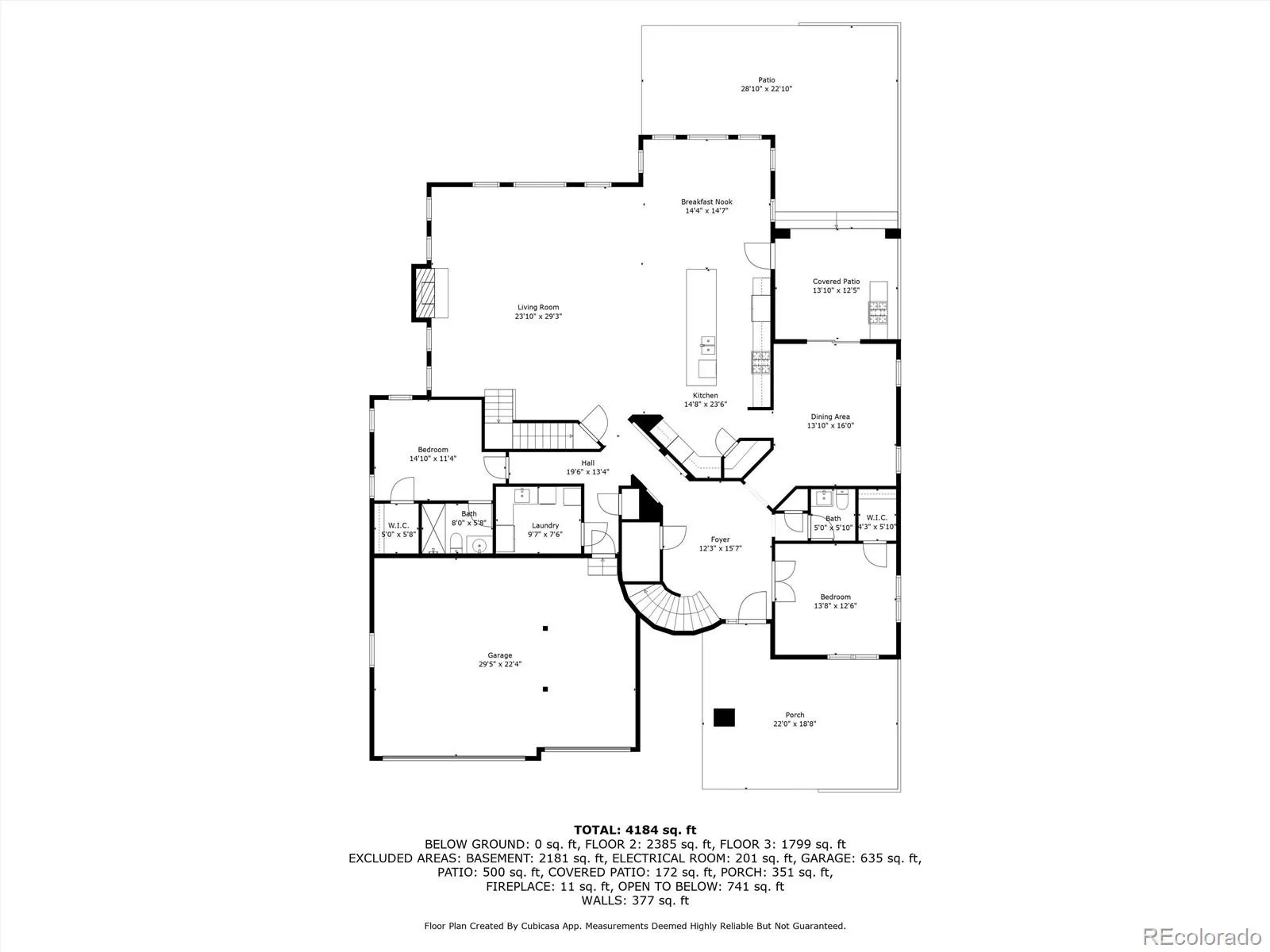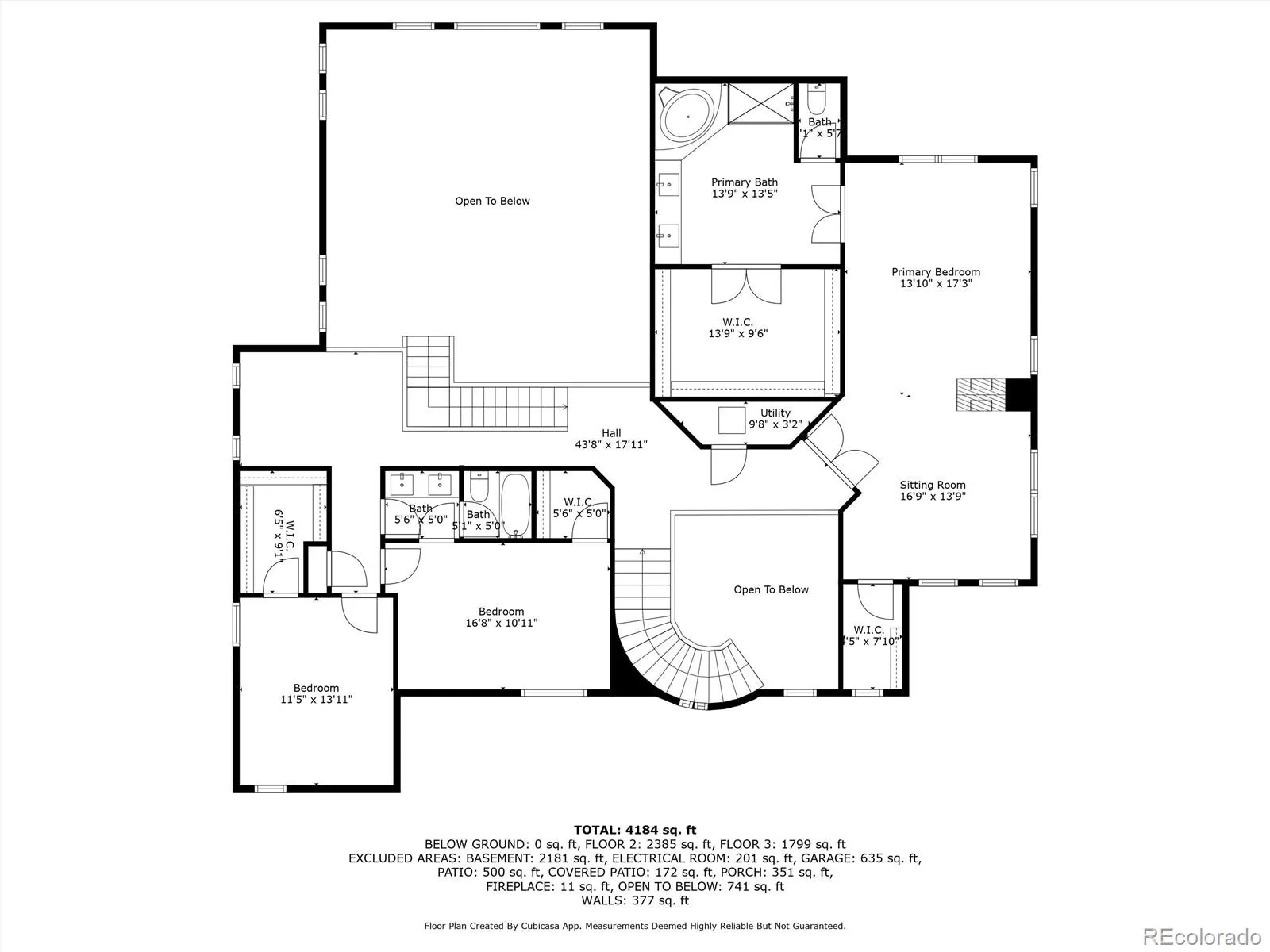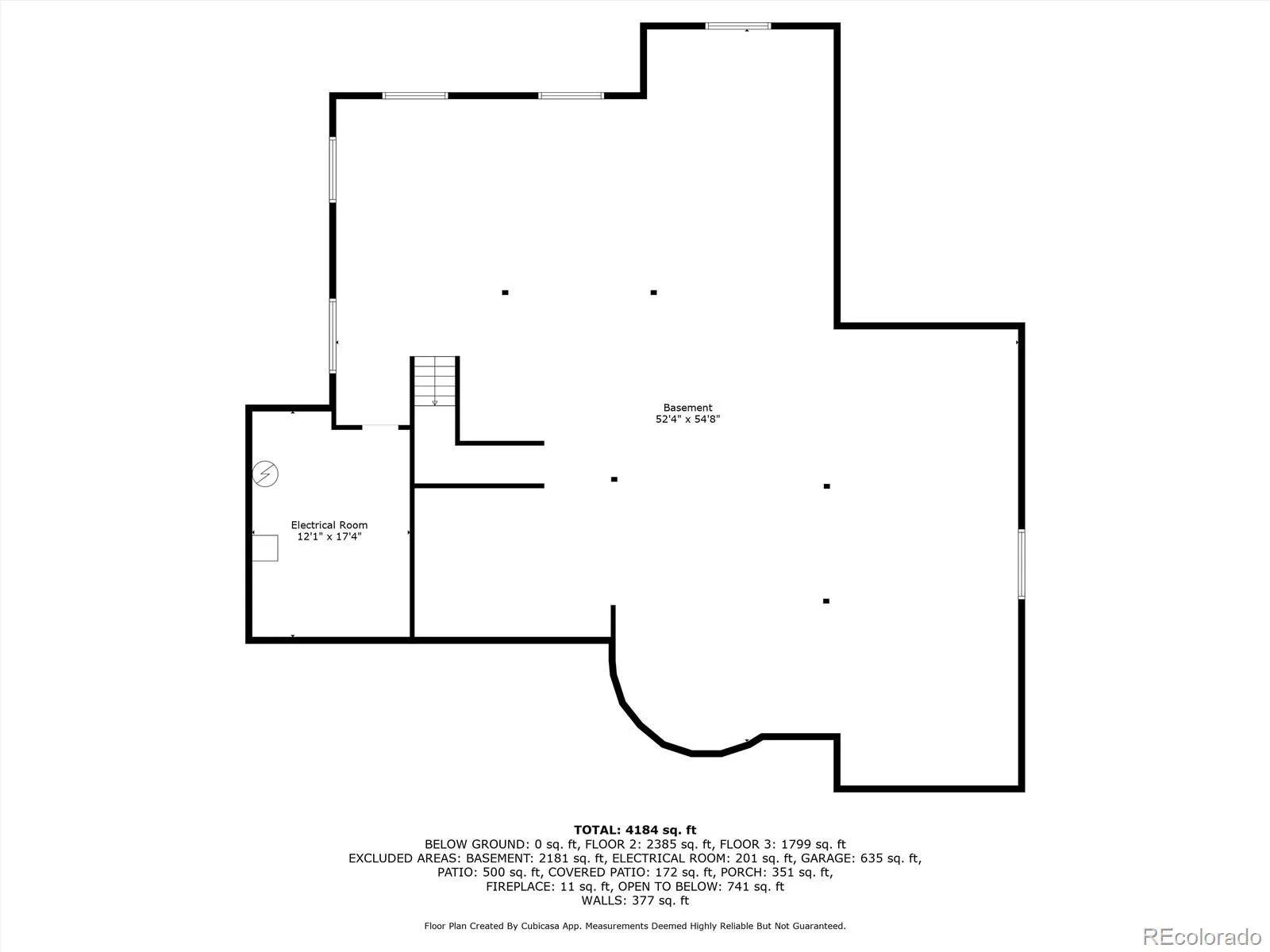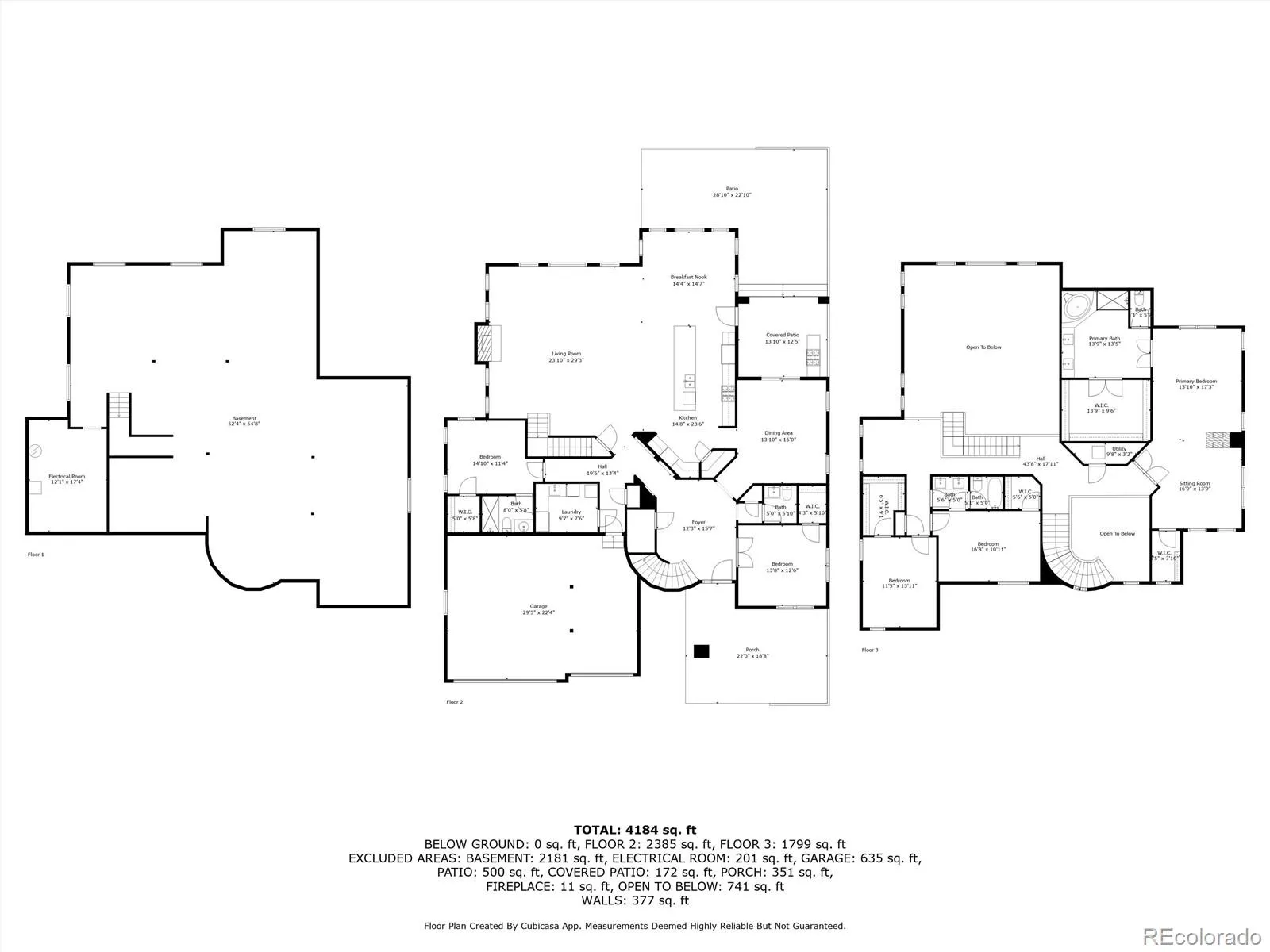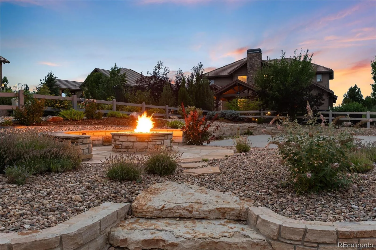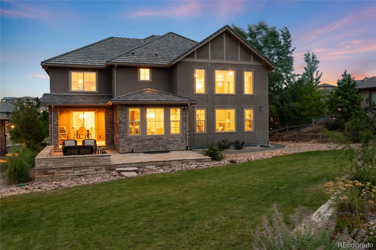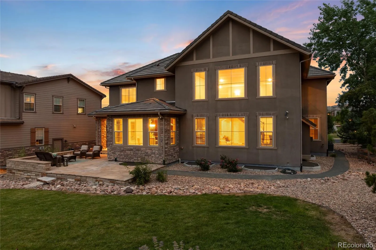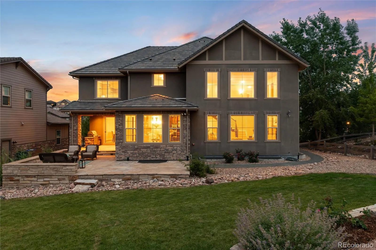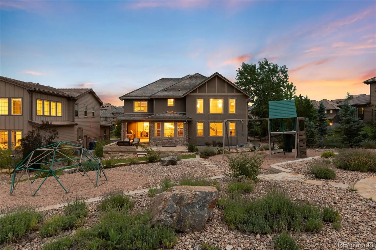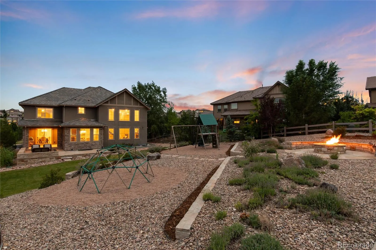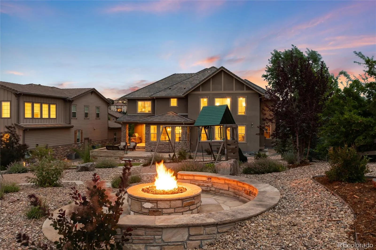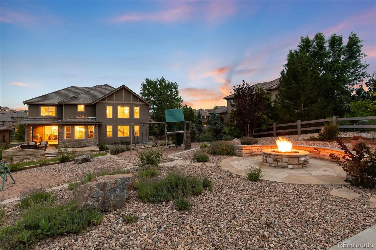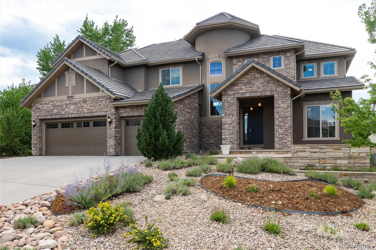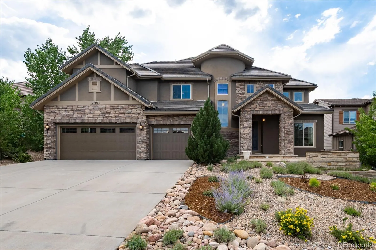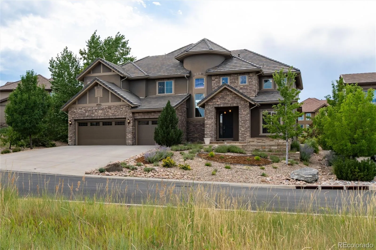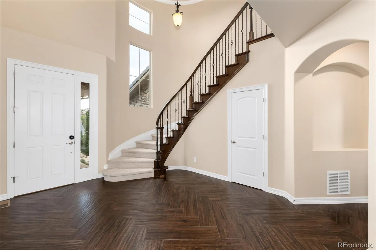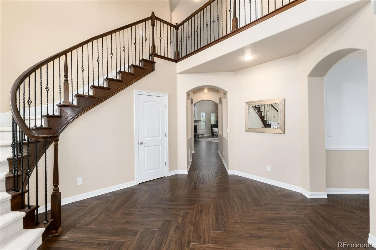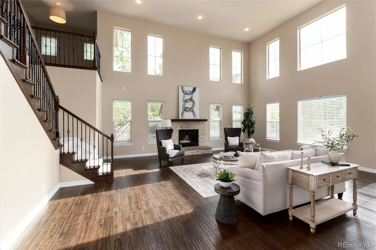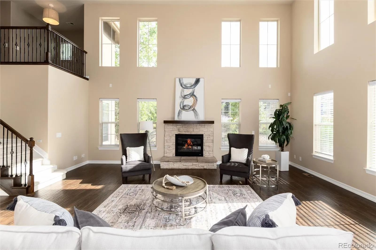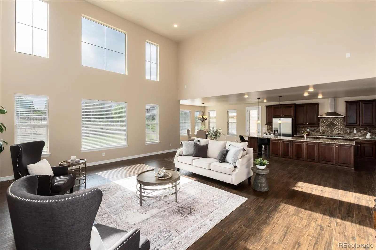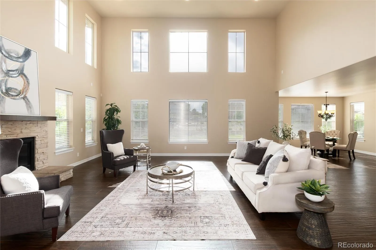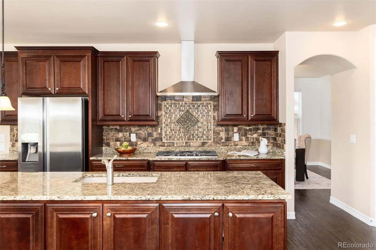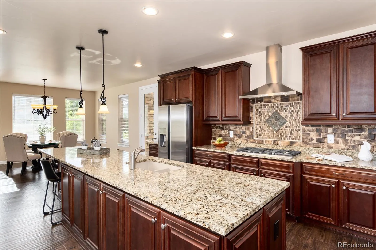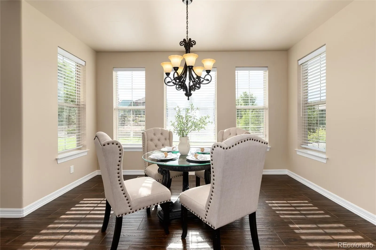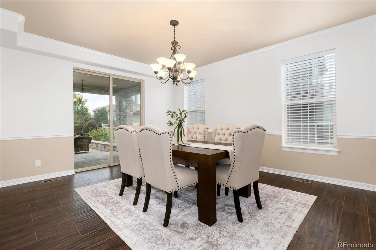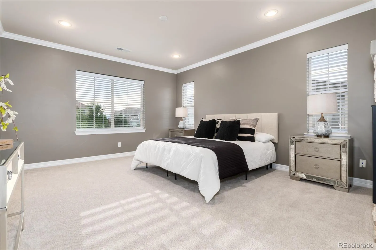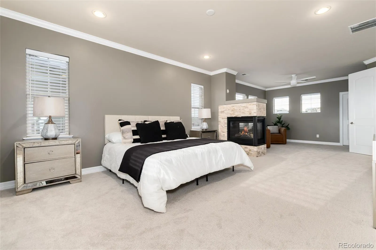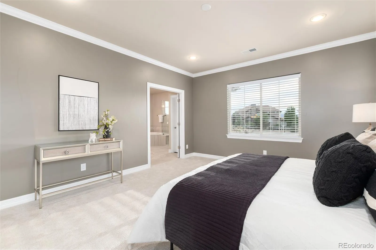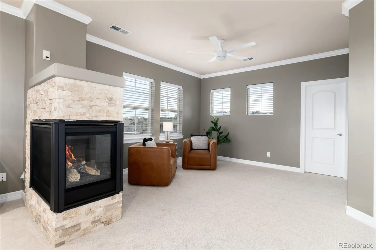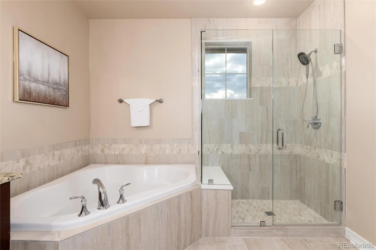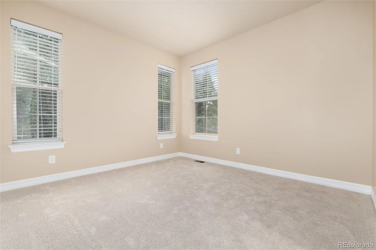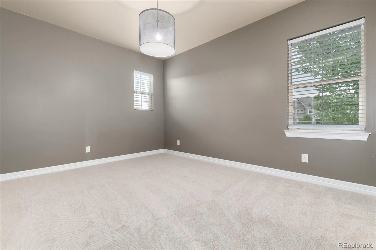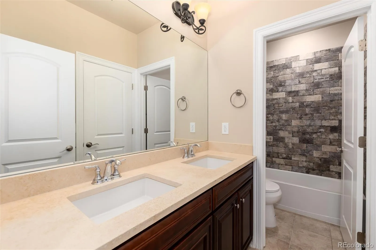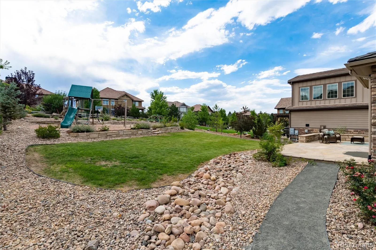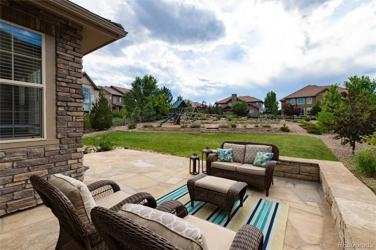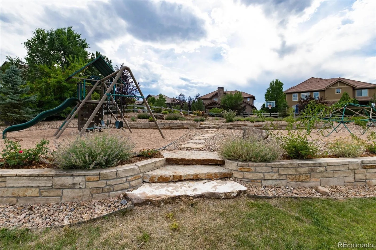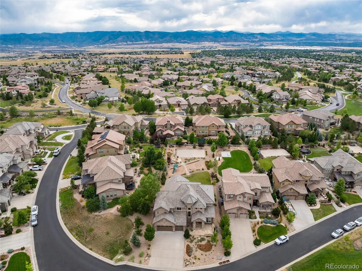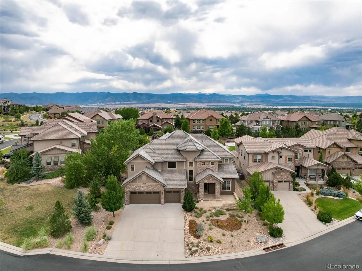Metro Denver Luxury Homes For Sale
This is the kind of BackCountry opportunity buyers talk about after it’s gone. Real land, real outdoor living, and an estate-style feel inside the gates — all at a price point where opportunities like this rarely surface. Set on one of the community’s larger and more usable lots, the home immediately stands apart from anything else on the market.
Inside, the home feels open, bright, and effortlessly livable. Sunlight fills the spaces, and the layout flows naturally from everyday comfort to entertaining at scale. It’s the kind of home that works equally well for quiet mornings or full-house gatherings without ever feeling forced.
Then you step outside — and it clicks. The expansive yard, patio, firepit, private court, and open space deliver a level of freedom most BackCountry buyers never get. This isn’t just outdoor space; it’s the type of setting that creates lifestyle credibility and long-term demand because it simply cannot be replicated on standard lots.
The unfinished basement is intentional upside — a clean slate to add significant living space, tailor it to your vision, and build equity without paying for someone else’s finishes. An oversized three-car garage supports an active Colorado lifestyle with room for vehicles, toys, and gear.
BackCountry offers miles of trails, open space, parks, and the Sundial House with pool, fitness center, and year-round events — all within a gated community known for privacy, connection, and strong long-term value.
This is not a “wait and see” home. It’s the rare kind of listing that smart buyers recognize early — space, lifestyle, and leverage wrapped into one opportunity.

