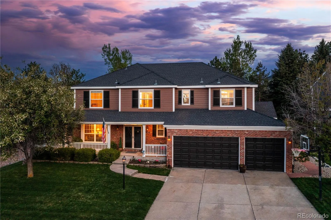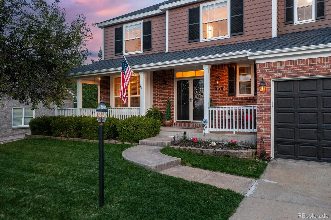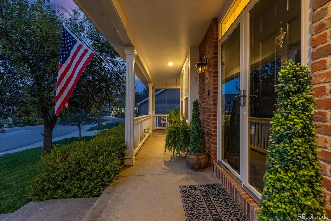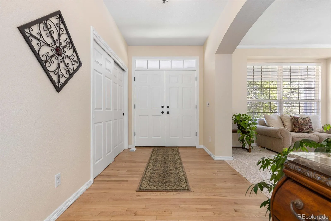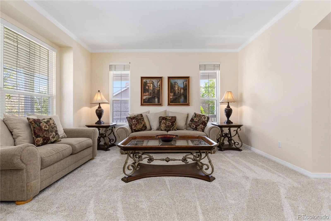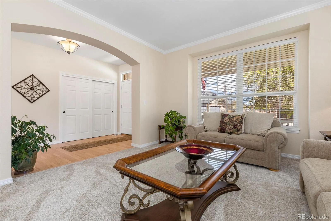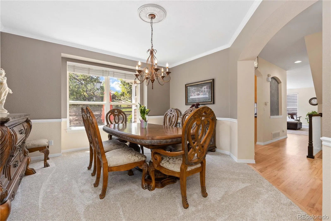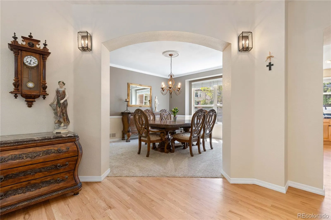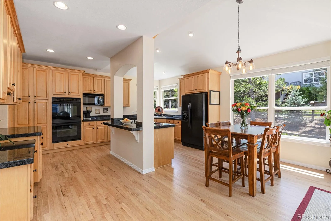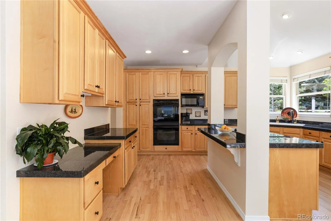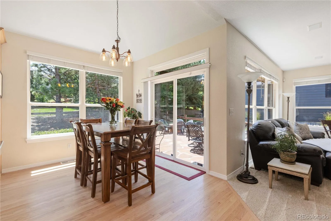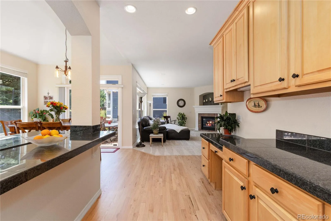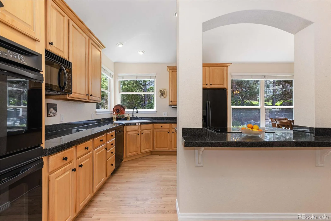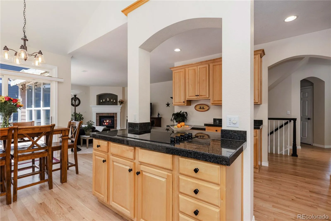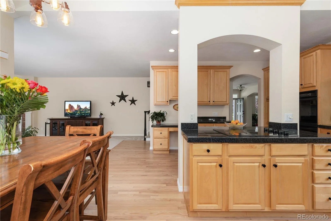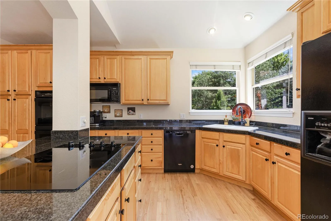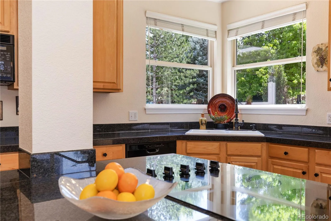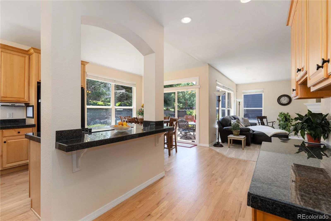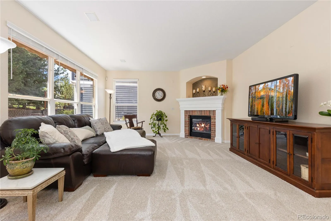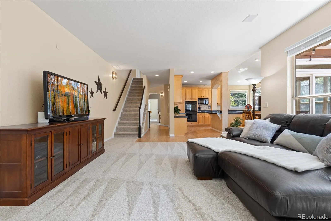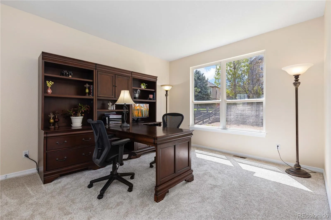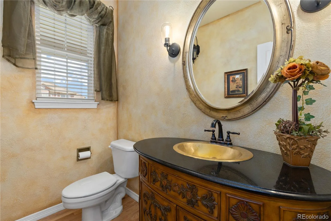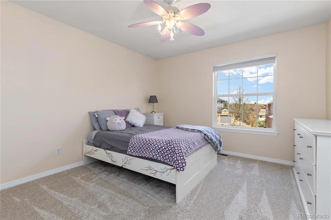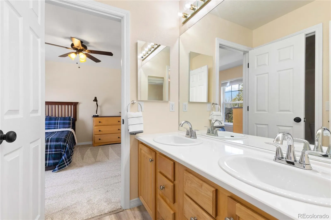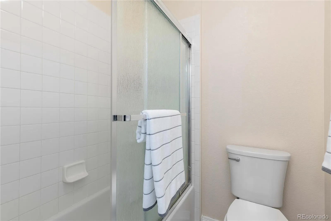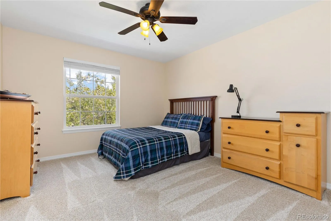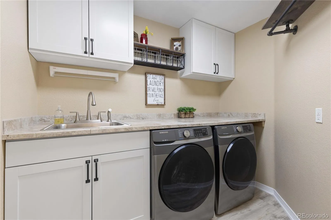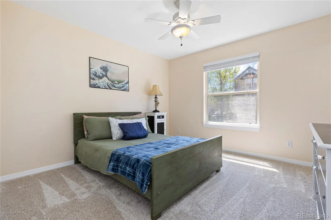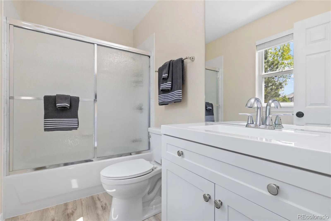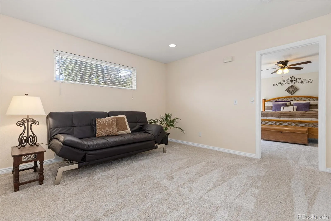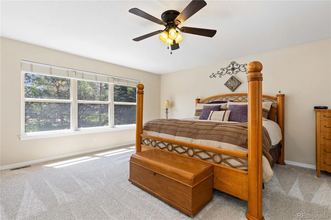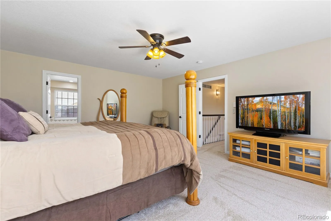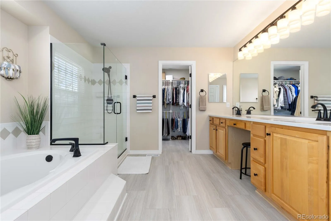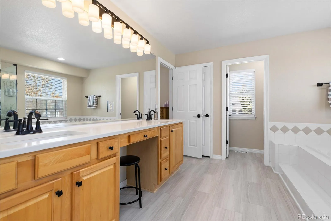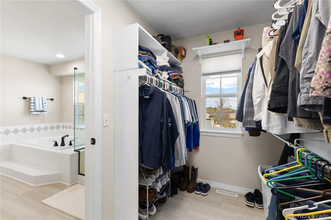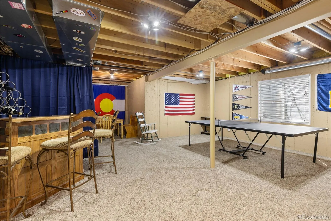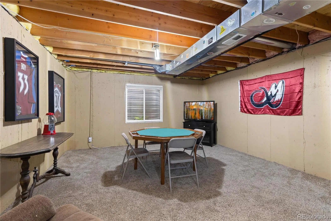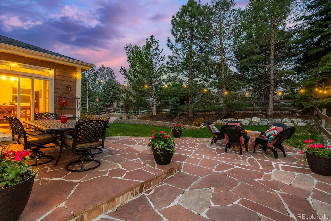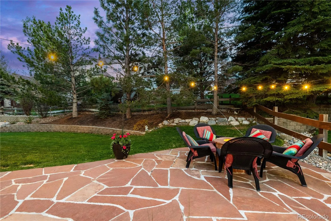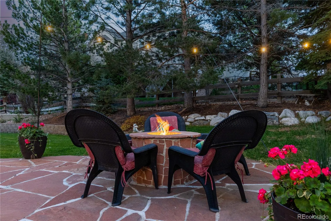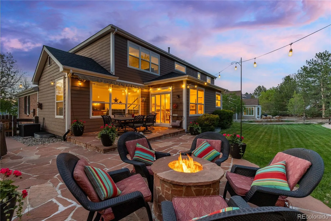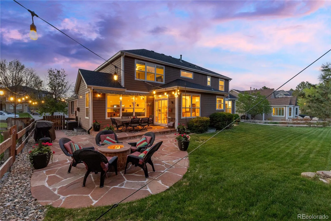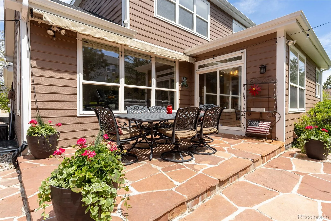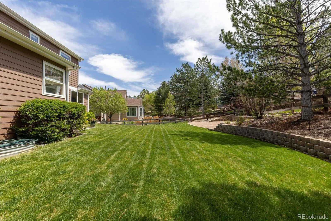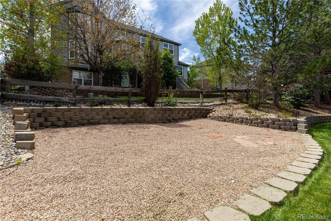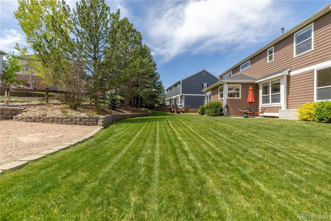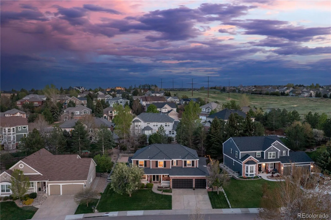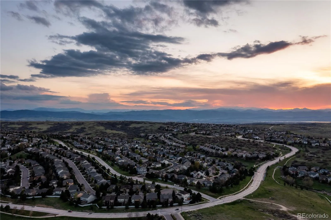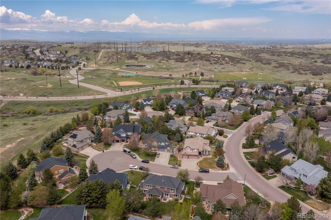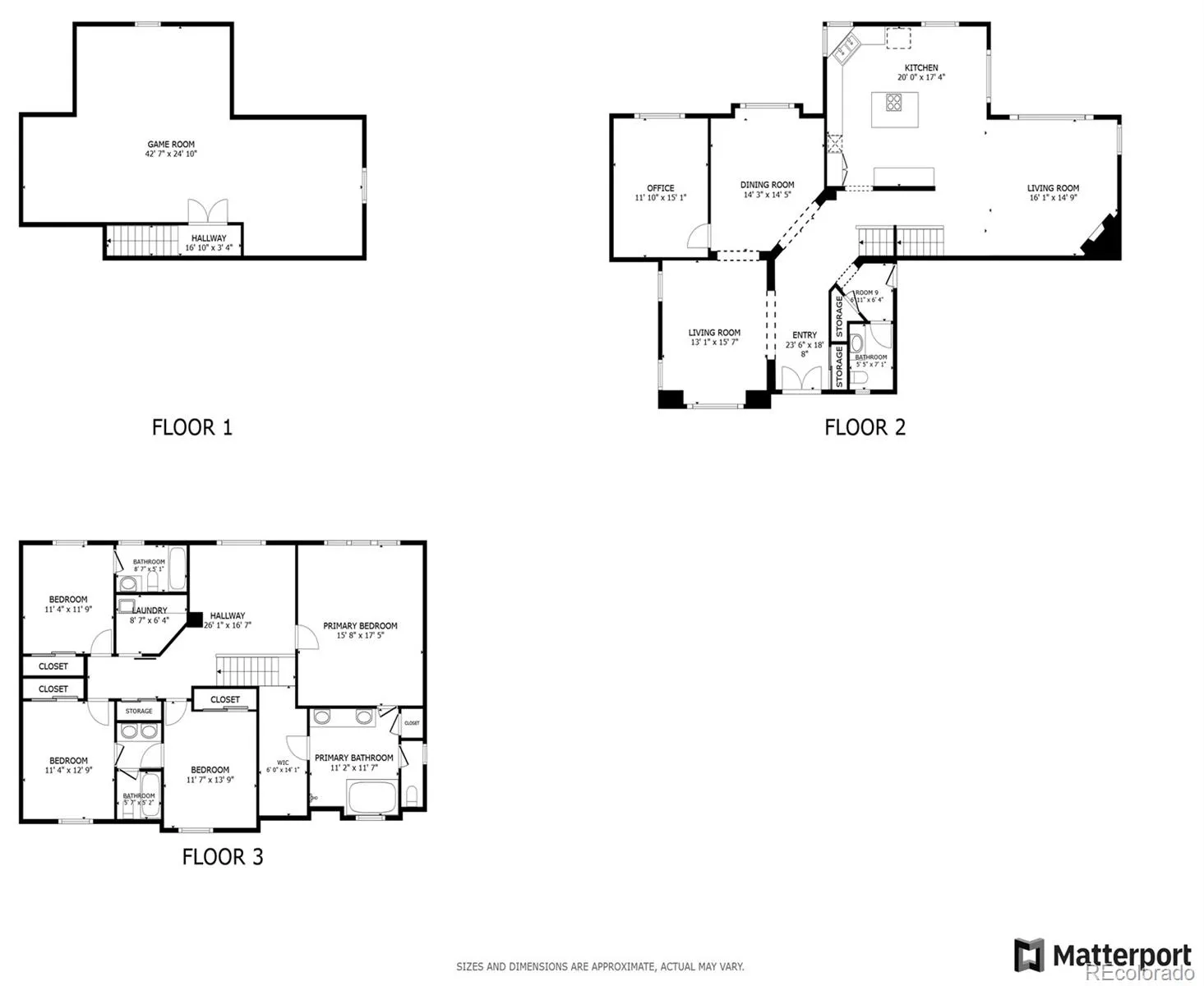Metro Denver Luxury Homes For Sale
Experience elevated living in a beautifully updated home tucked away in the highly desired Hidden Pointe neighborhood of Castle Pines! From the moment you arrive, this home feels special—refinished hardwood floors, soaring vaulted ceilings, and sunlit living spaces create a warm, sophisticated atmosphere. The open layout invites connection, with seamless flow from the living room to the kitchen and family room—ideal for both quiet evenings and lively gatherings. Host holiday dinners in the formal dining room, savor casual breakfasts in the sunny kitchen nook, or unwind by the fireplace after a long day. The kitchen is freshly painted and thoughtfully designed for everyday functionality and entertaining alike. Upstairs, retreat to a tranquil primary suite overlooking the lush backyard, complete with a five-piece ensuite bath and an organized walk-in closet. Three additional bedrooms upstairs, two bedrooms with a convenient Jack and Jill bathroom and the additional bedroom offers a private en-suite, perfect for guests or multigenerational living. A spacious loft provides the perfect flex space for a home office, reading lounge, or playroom. Step outside to your private backyard oasis, complete with a sunny patio, fire pit area, and room to create whatever you dream—garden beds, lawn games, or peaceful morning coffee spots. Living in Castle Pines means more than just a beautiful home—you’ll enjoy sunset strolls along neighborhood trails, spontaneous pickleball games, summer concerts, Fourth of July parades, and weekly food truck nights. Ready for immediate move-in, this exceptional home blends modern updates with timeless charm and is waiting for you to write its next chapter.

