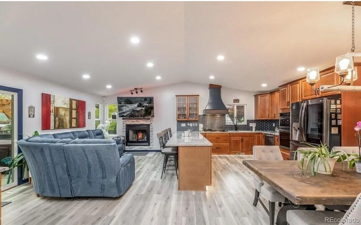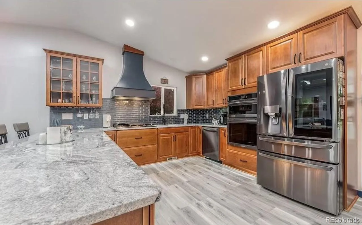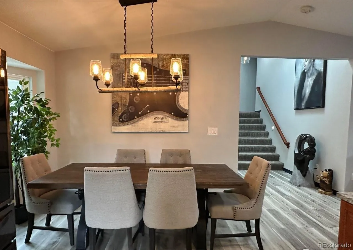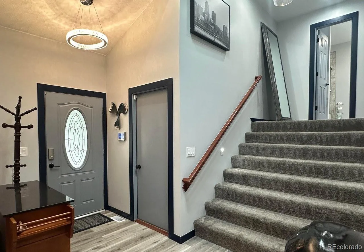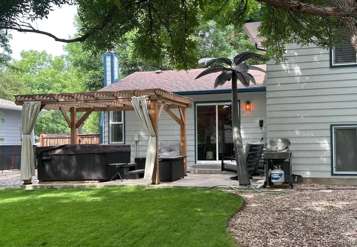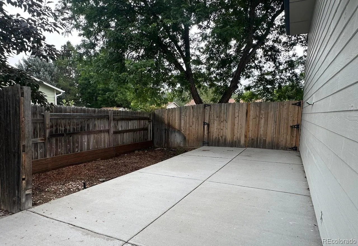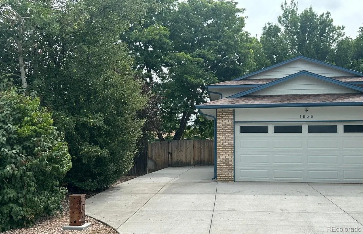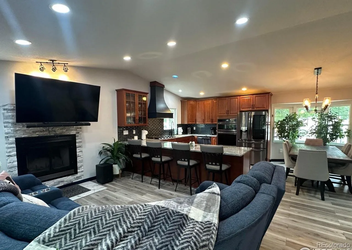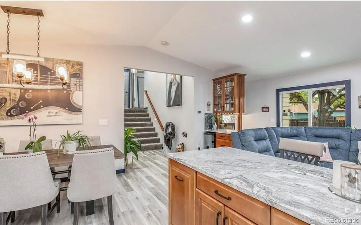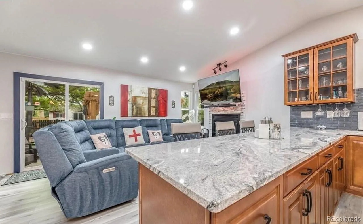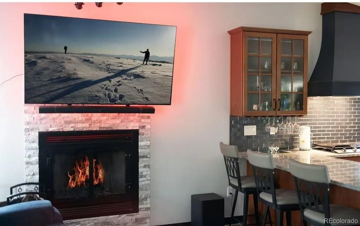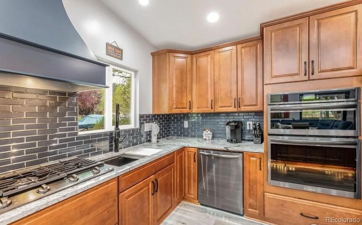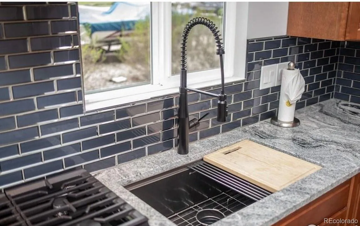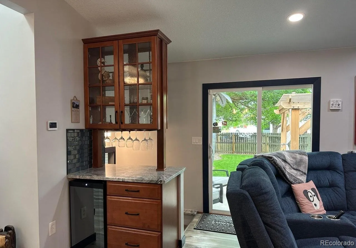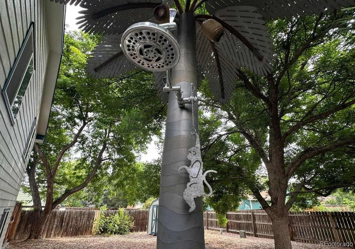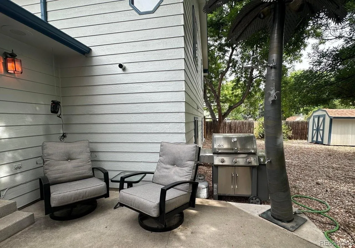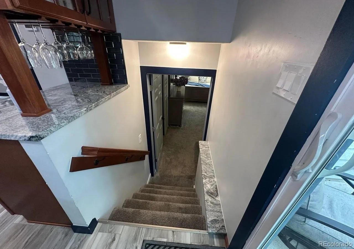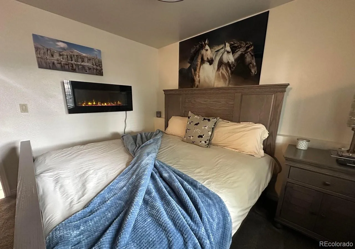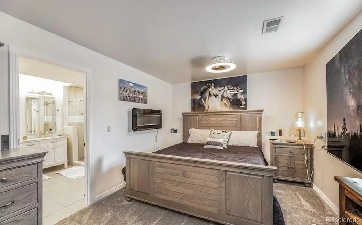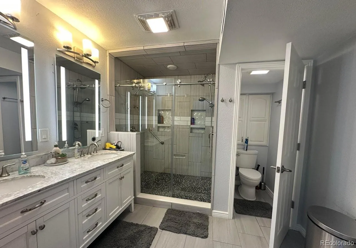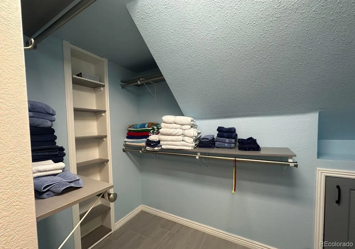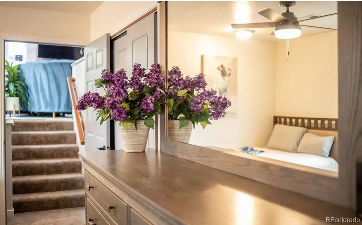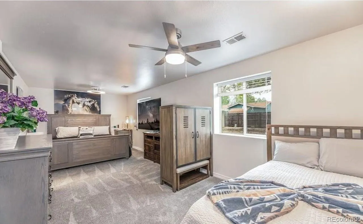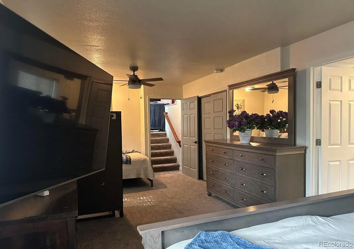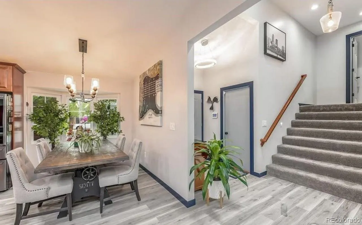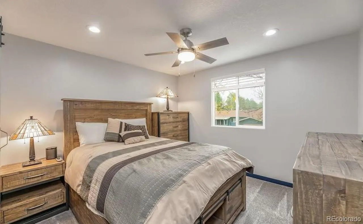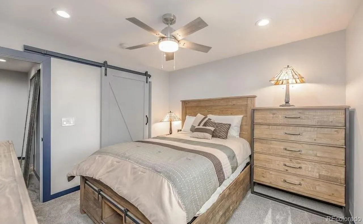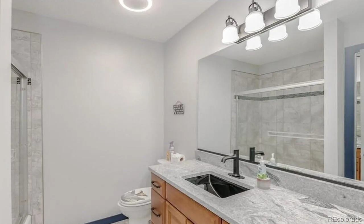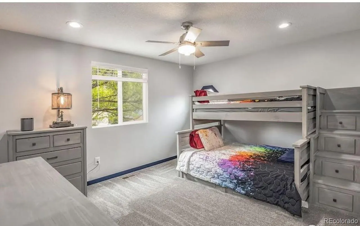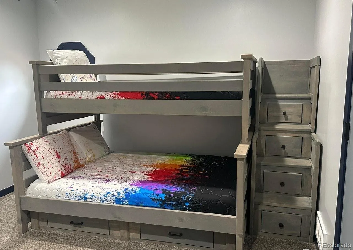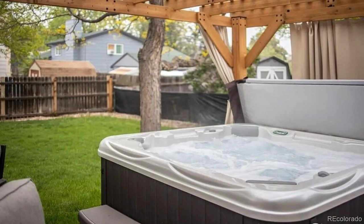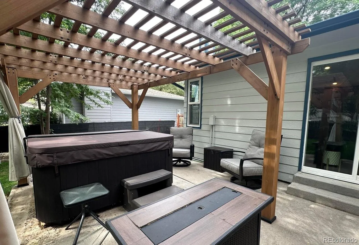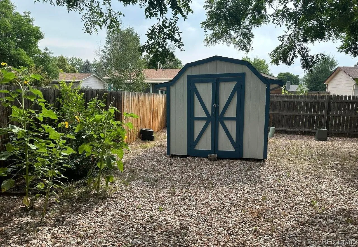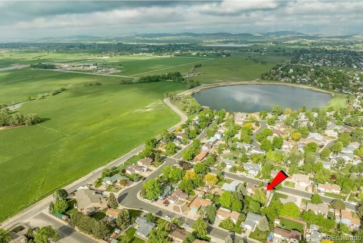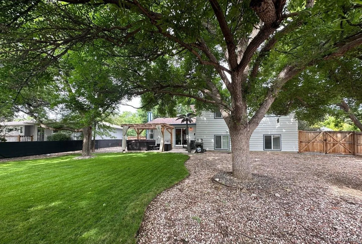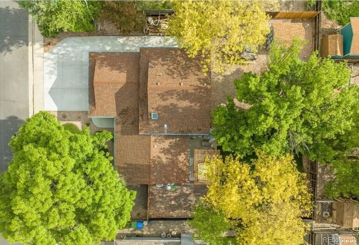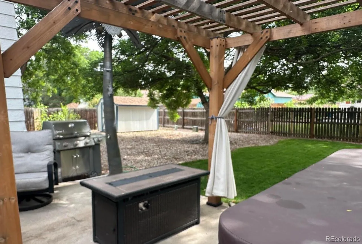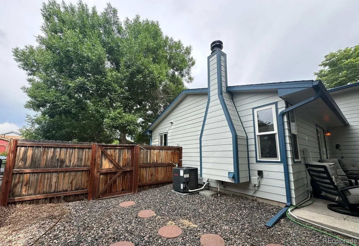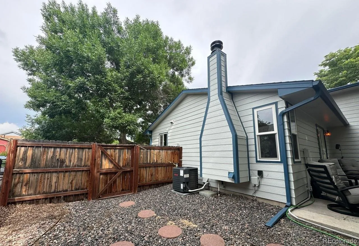Metro Denver Luxury Homes For Sale
FURNISHINGS INCLUDED. Make offer without indoor or outdoor furnishings.This home was a Short Term Rental & is ready to go with all furnishings included. Previously listed with VBRO. 3 bedrooms, with extra beds. Primary bedrooms feature a walk-in closet and 3/4 bath with 2 shower heads, lights in the mirrors along with an extra bed and washer/dryer. Upstairs are 2 bedrooms and a full bath. One bedroom has a bunk bed with a double bed below and drawers built as steps to get to the upper bed. 3rd bedroom is set up with bed, nightstand and dressers. Great Room is perfect for entertaining. Couch with reclining chairs is set up for watching TV and to enjoy the fireplace that can be either gas or wood. Open to gourmet kitchen with granite countertops, bar counter with bar stools, French door refrigerator, gas stove, microwave, oven and dishwasher; drawers and cabinets full of cutlery, glassware, serving dishes, serving utensils. Dining room table and chairs stay along with all of the decorations. There is a butler bar area with wine refrigerator, storage for wine glasses and drawers right next to patio door. The outdoor space impresses with a 6-person hot tub, an outdoor shower that has hot & cold water from a metal palm tree with a monkey pull chain to turn on and off the water. Nice area to chat with padded outdoor chairs and table along with a gas fireplace. Fenced back yard with storage shed. Don’t forget the gas grill for outdoor cooking. Extended driveway has space for boat or camper/rv. There is even a garden area on the side of the driveway. The entire house and shed have just recently been completely painted.

