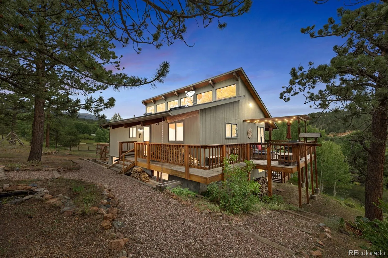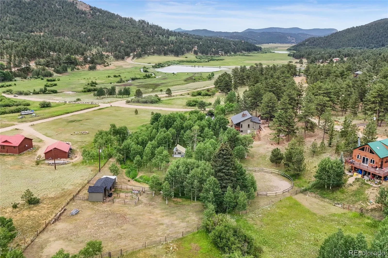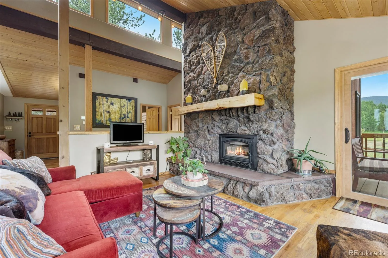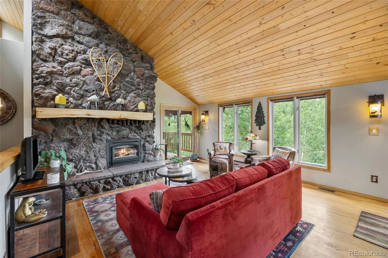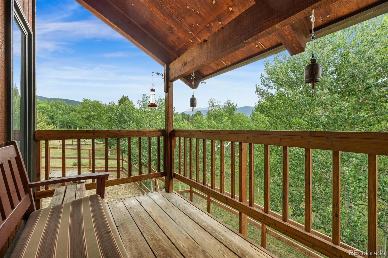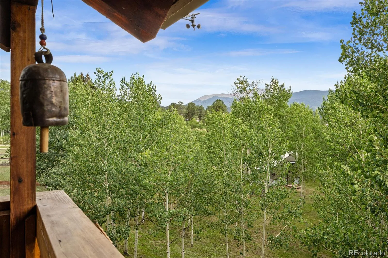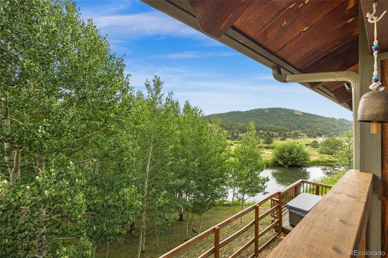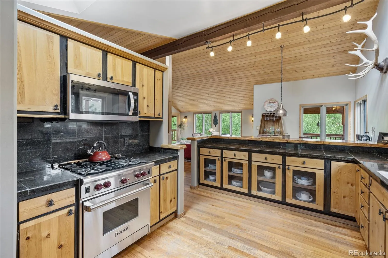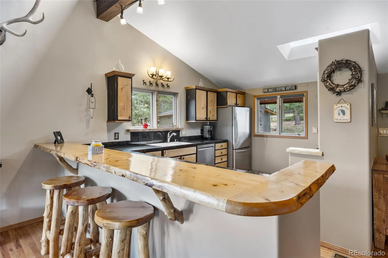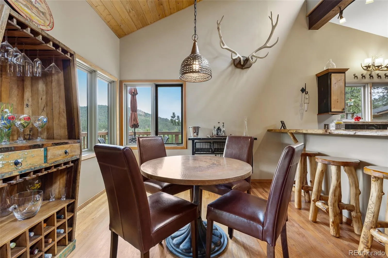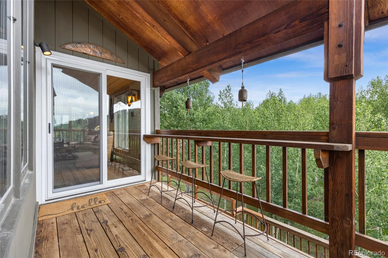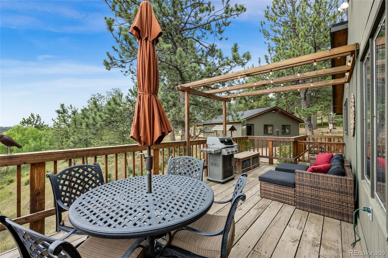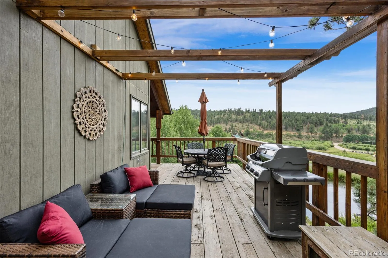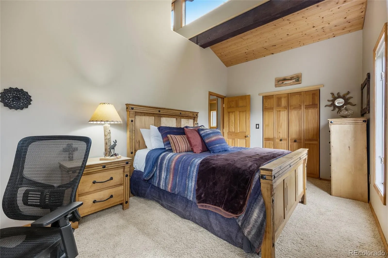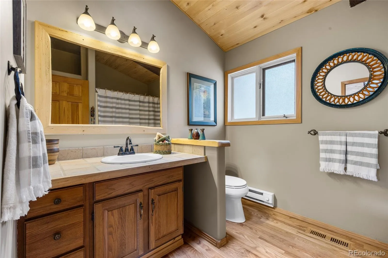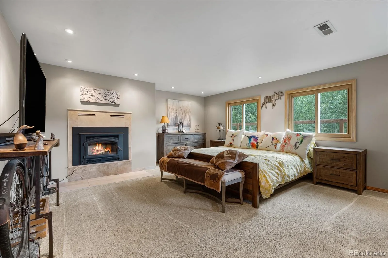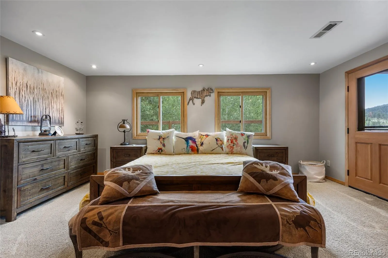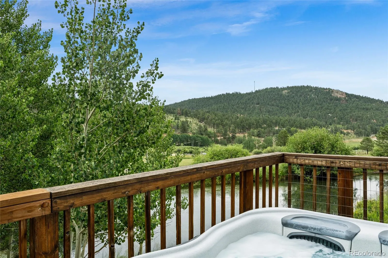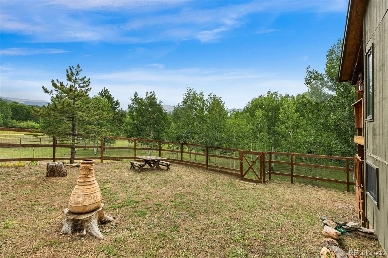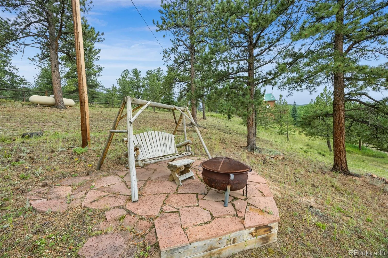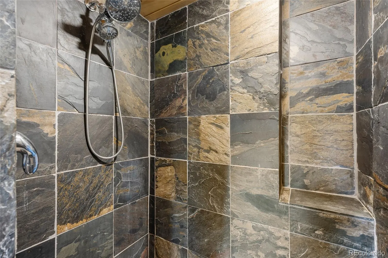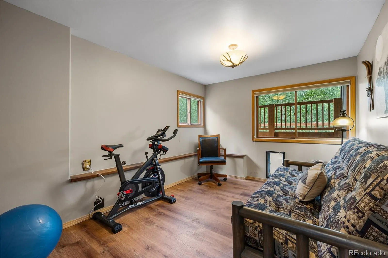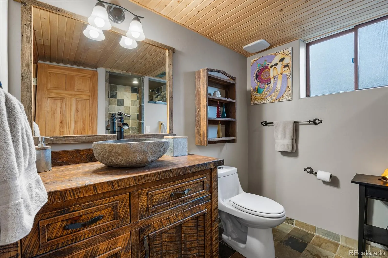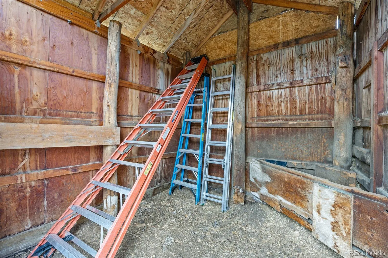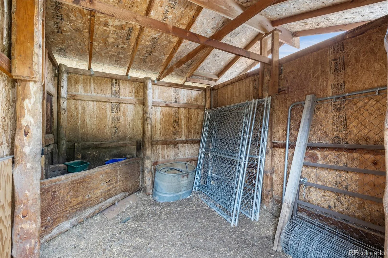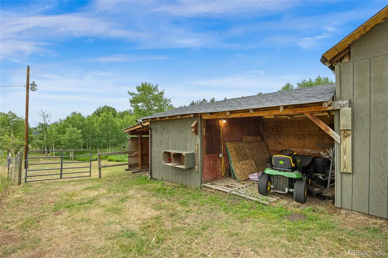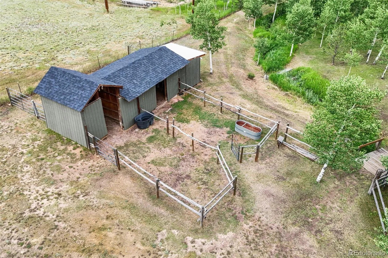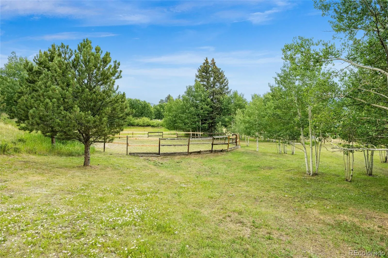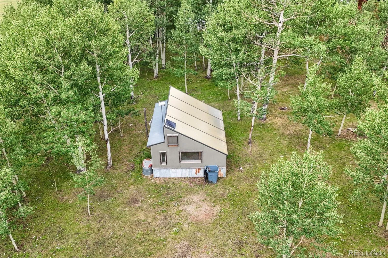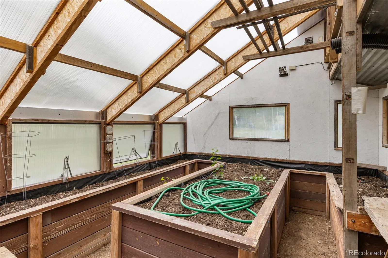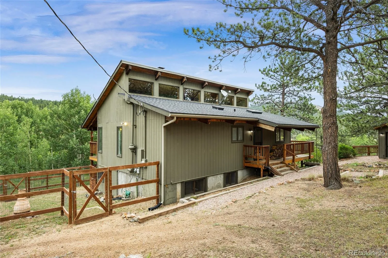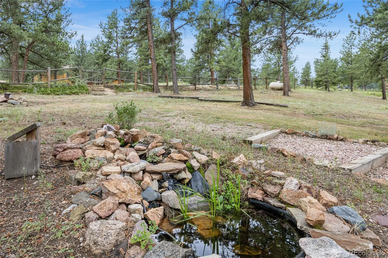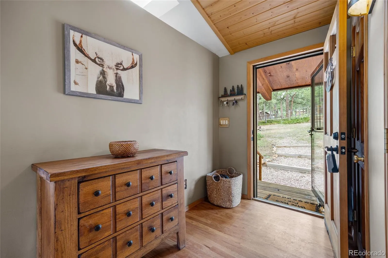Metro Denver Luxury Homes For Sale
Take control of the reins and gallop to this fully equipped, trail lover’s, alpine equestrian escape. This is your mountain homestead where modern comfort meets rugged Colorado beauty on 2.45 acres of fully usable, legally zoned horse property with livestock well rights. Tucked into a serene setting of aspen groves, ponderosa pines, and open meadow and pasture, this walkout ranch offers breathtaking views of Mount Rosalie and plentiful access to miles of trails. The home blends rustic contemporary style with practical upgrades, including a Great Room with tongue and groove vaulted ceilings, R-60 insulation, and a stunning Quadra Fire “Voyageur” EPA certified wood burning insert fireplace framed by floor-to-ceiling moss rock. The light infused open Great Room, Dining and Kitchen with newer stainless steel appliances are designed for both entertaining and function with triple outdoor access to a wraparound deck, covered front porch and side covered deck each a private retreat where you can commune with nature. Horse lovers will drool over this fully perimeter fenced and thoughtfully developed horse setup, including a 2 stall Barn with covered hay storage, grazing pasture, 60-foot round pen and gated access. No trailering really needed here as you can ride right off your property—just down the road lies 12,757 acres of Forest Service land with direct access to miles of trails. Saddle up and ride on trails along the creek all the way to Mount Blue Sky. For you green thumbers, there is an insulated, temperature controlled greenhouse where you can produce farm to table meals. The Primary Suite has a wood burning insert fireplace and private deck with a hot tub. There is no shortage of parking on this property for trailers, RVs and equipment which also has a detached 2 car Garage. Located in a Firewise community with national recognition, this home offers peace of mind along with scenery and a quiet mountain lifestyle. No horse? Sellers are horseless as well and love it!

