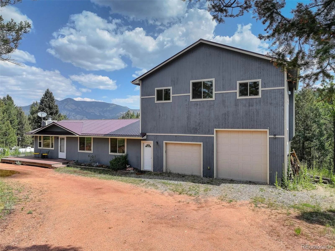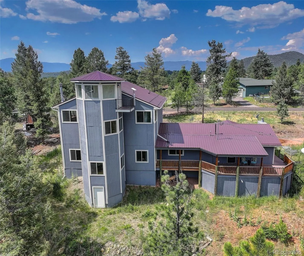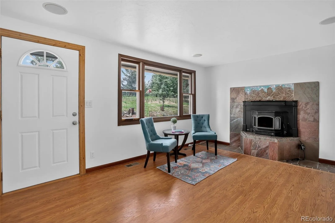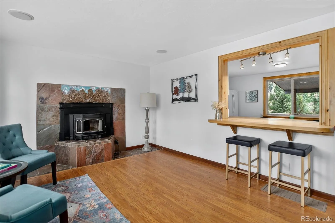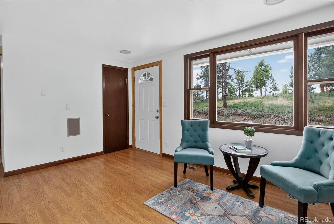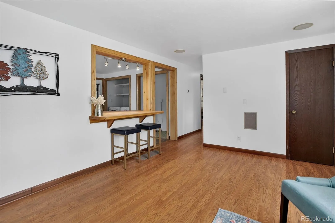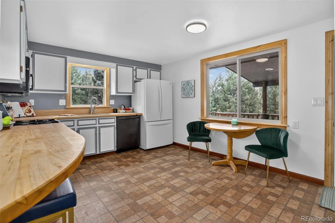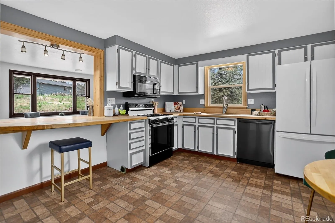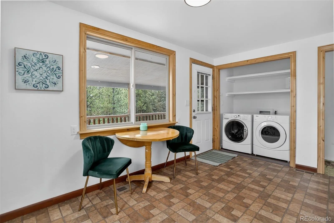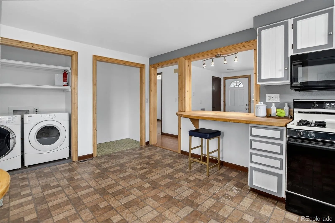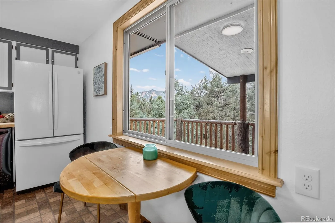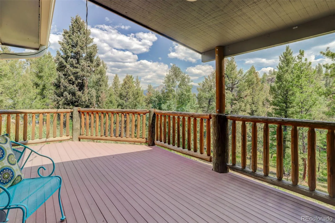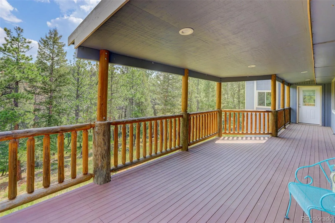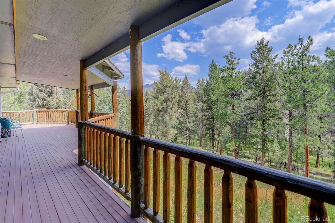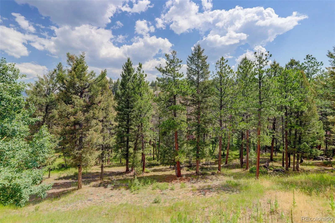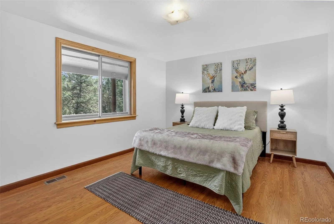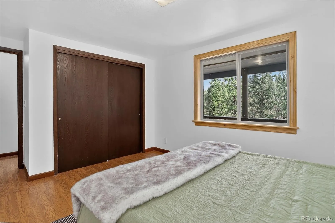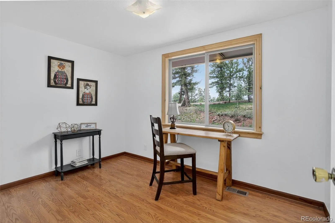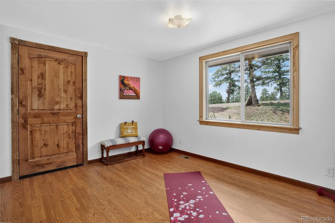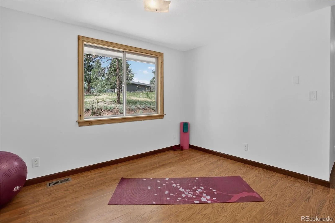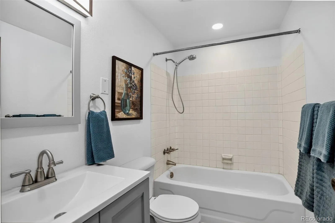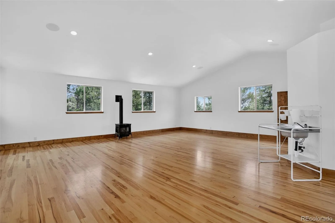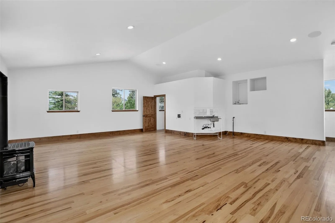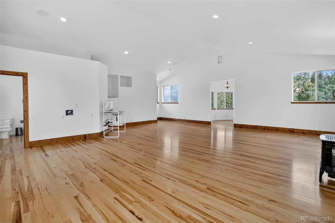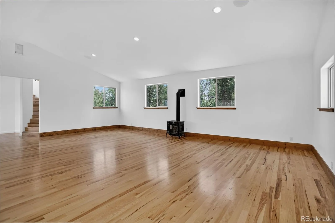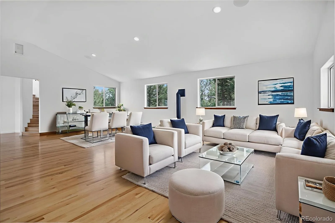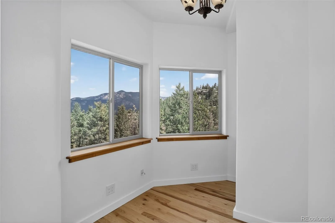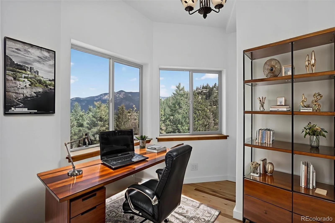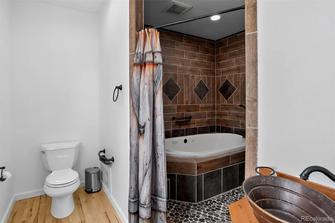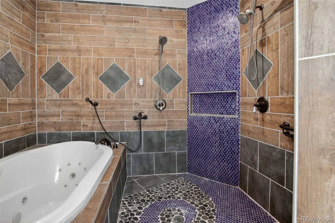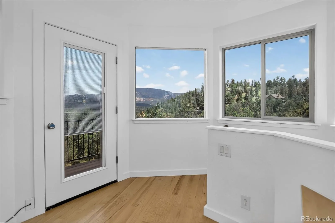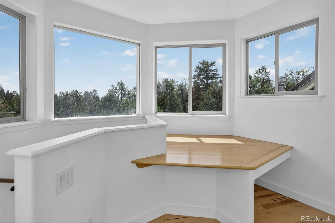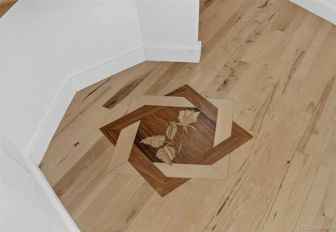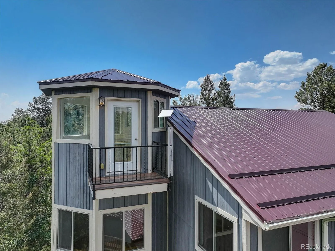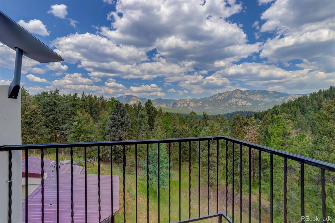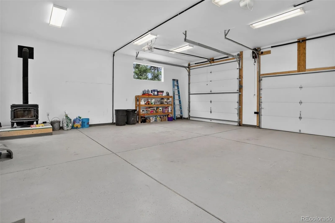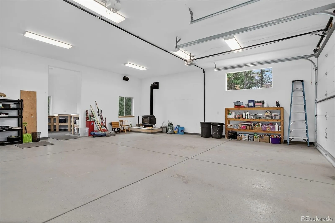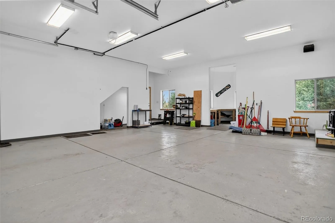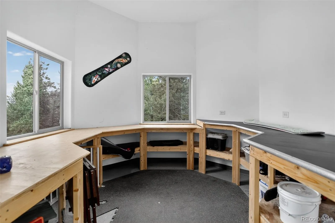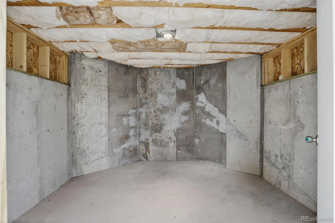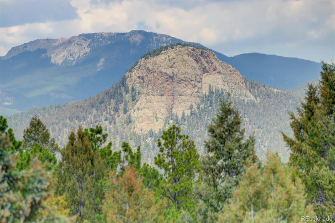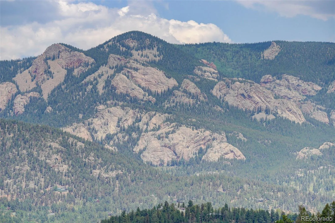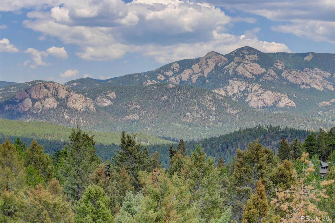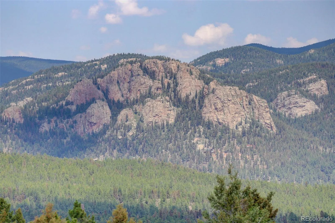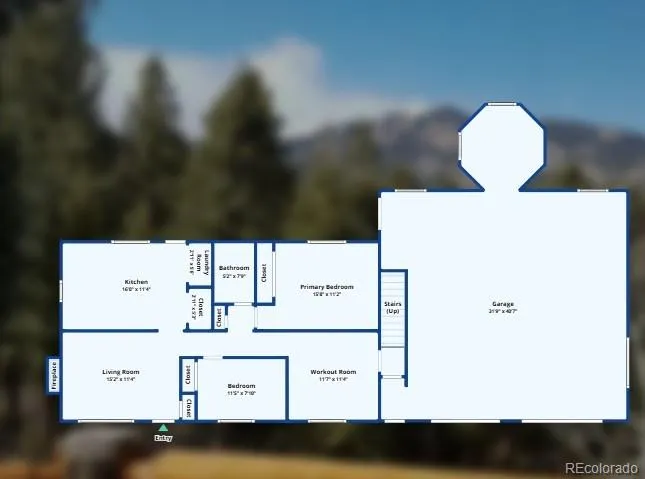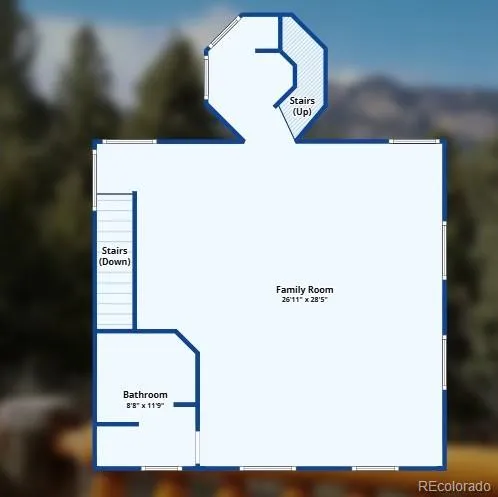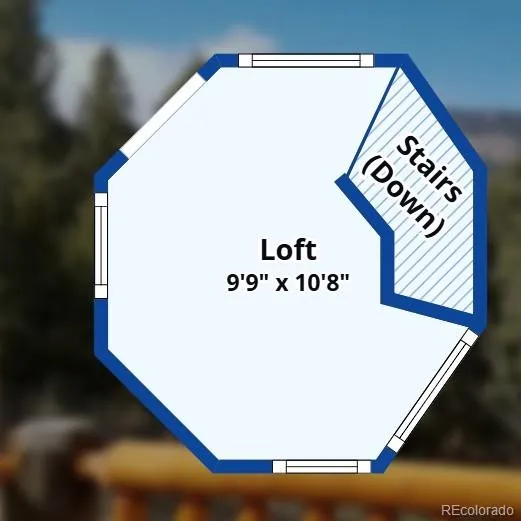Metro Denver Luxury Homes For Sale
Versatile mountain living on over 1 acre of land with stunning mountain views!!! HUGE, separate, lock off loft above oversized 3 car garage can be used as multigenerational living, rental unit, studio, office, gym, rec room, etc… Breathtaking mountain views welcome you to this charming ranch home with no stairs in main home. The light & bright family room features custom fireplace, bar seating & opens to kitchen. The large kitchen features custom maple counters, bar seating, laundry area, pantry, dining area & deck access. Relax & entertain on the LARGE covered back patio while enjoying the gorgeous views. Generous primary bedroom with dual closets & great views. Renovated bathroom & 2 more bedrooms (one is non-conforming due to no closet) complete the main home. Durable metal roof & most windows replaced.
Lock off access to the AMAZING 1,063 sq ft loft addition complete with gorgeous, custom wet room bath with jetted tub, laundry hook ups, kitchenette area, fireplace, office area & upper bonus area with view deck. Built in 2016, this unique & versatile space can be used for countless purposes – multigenerational living, rental unit, studio, office, gym, rec room, etc… MASSIVE oversized 3 car garage is extra tall with oversized door perfect for RV or boat. Awesome workshop area surrounded by windows for great views & fantastic lighting. Utility room for anything you need (add drywall if desired) – storage, wine cellar, whatever… Plenty of room for your mountain toys.
Peaceful location filled with natural beauty & abundant wildlife yet close to 285 for ultimate convenience & accessibility. Close in location to top schools, park & ride, public transportation & school bus stop. County maintained roads, good internet with Starlink & reliable cell service. Enjoy nearby hiking, biking, fishing & Staunton state park. Only 15 minutes to grocery store, 30 min to Denver, 60 min to Skiing & 75 min to DIA. NO HOA OR COVENANTS! Welcome to your perfect mountain retreat.

