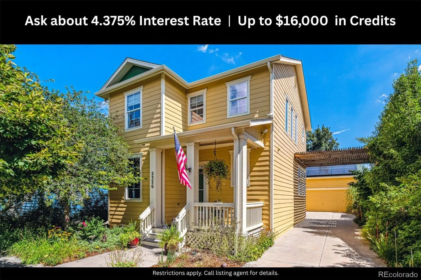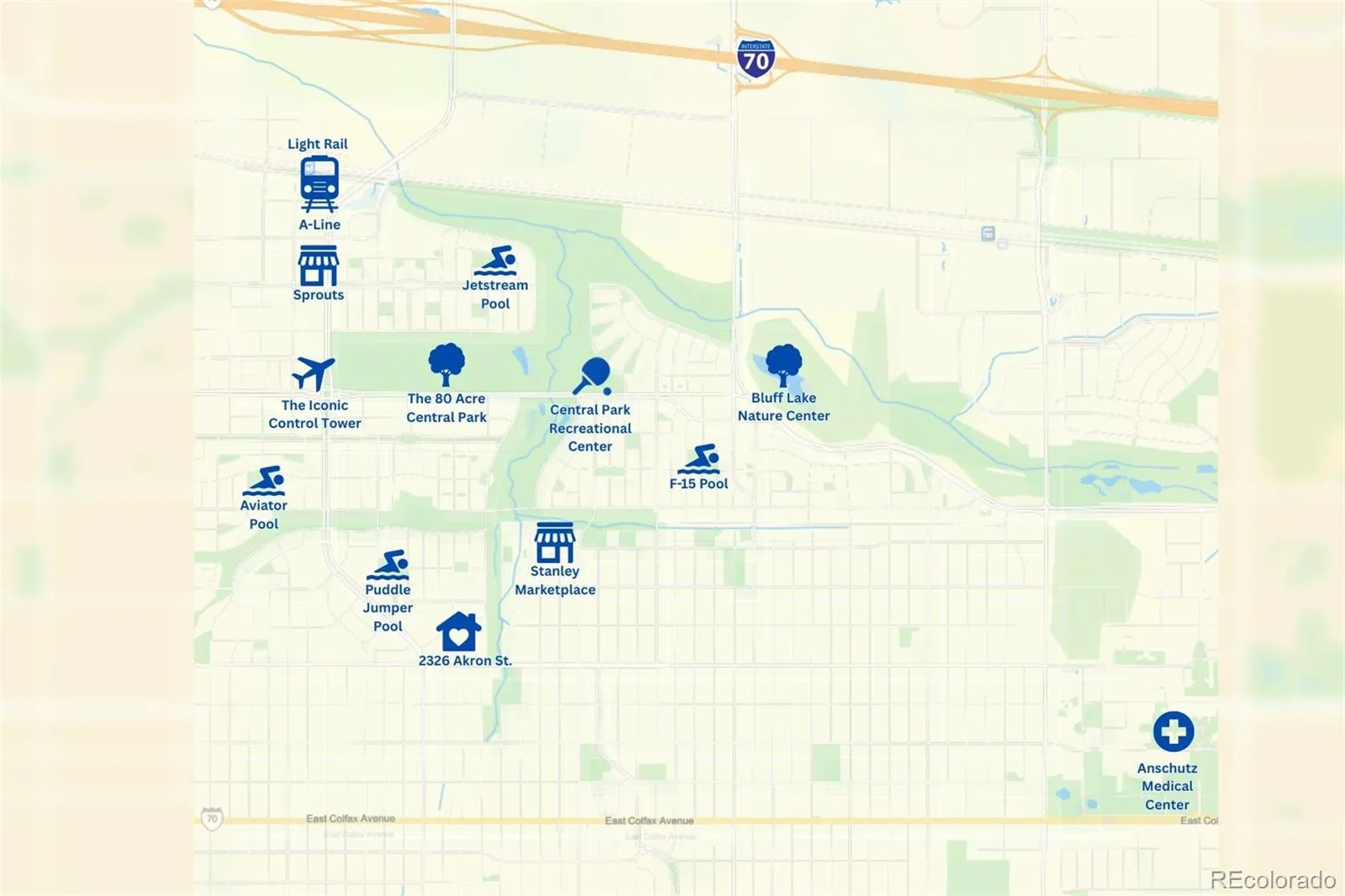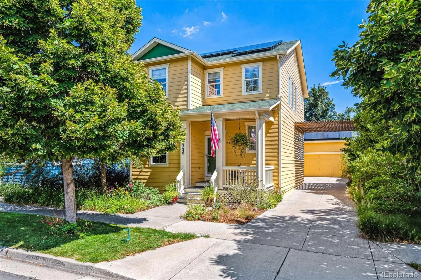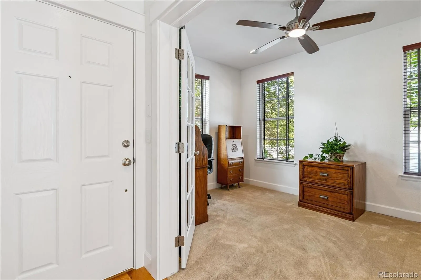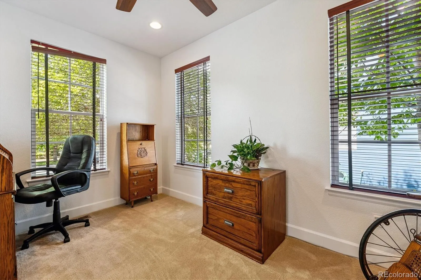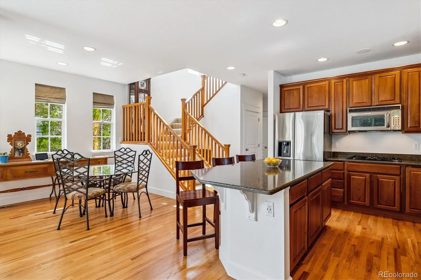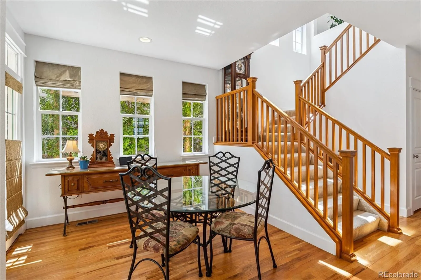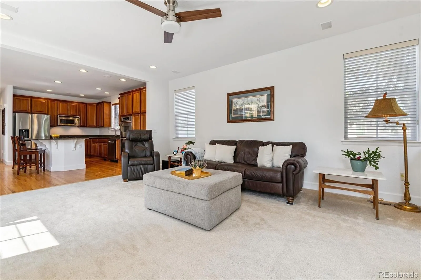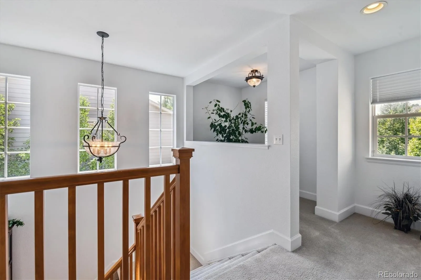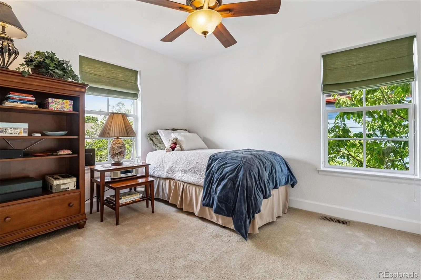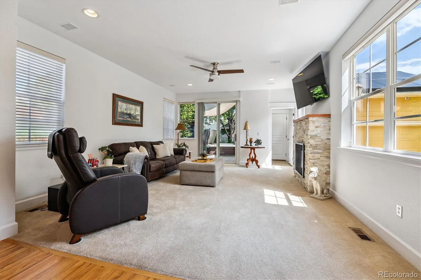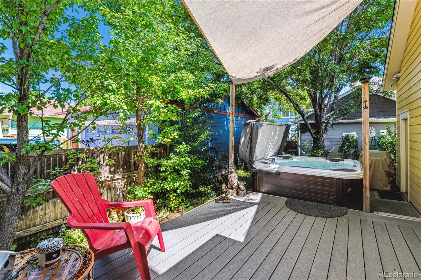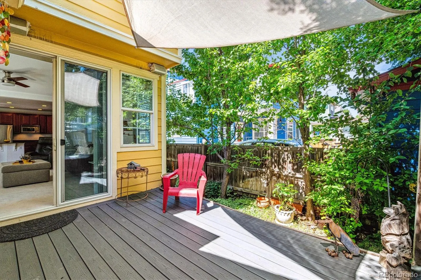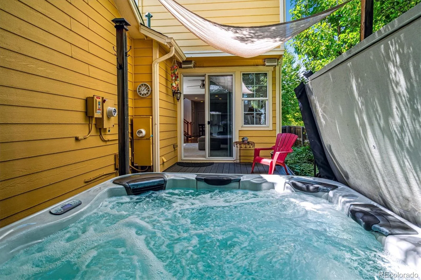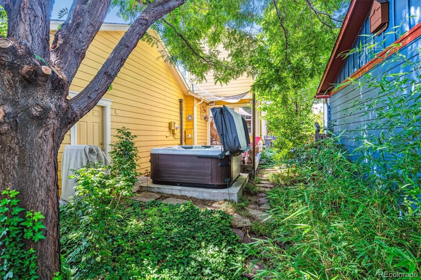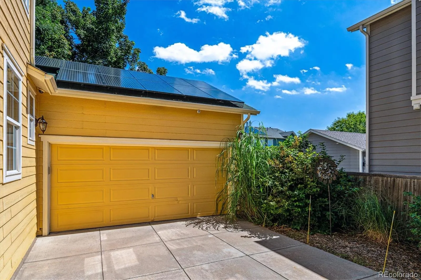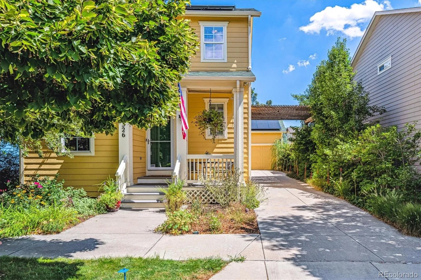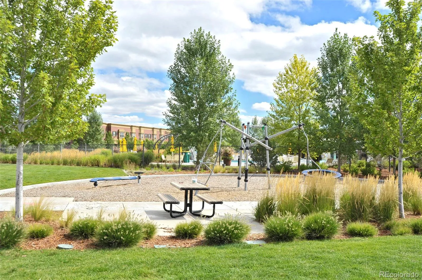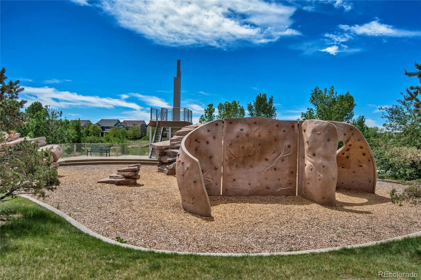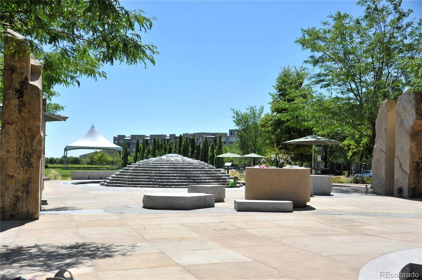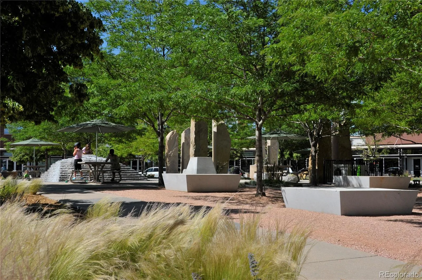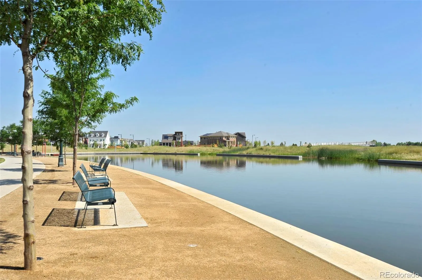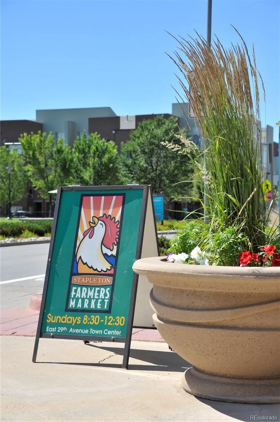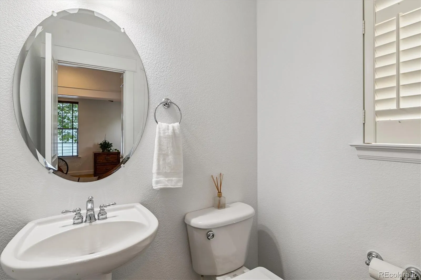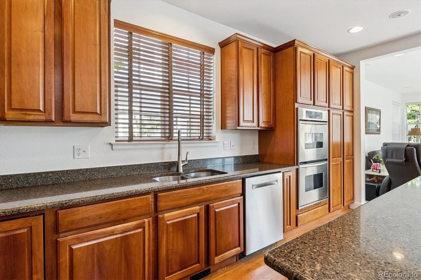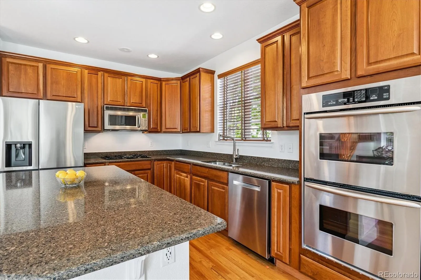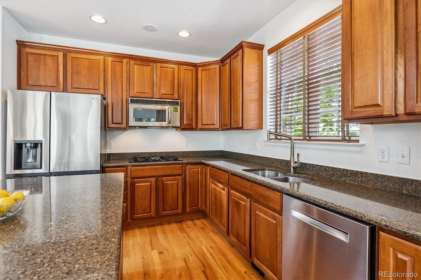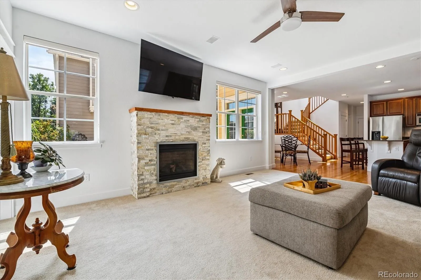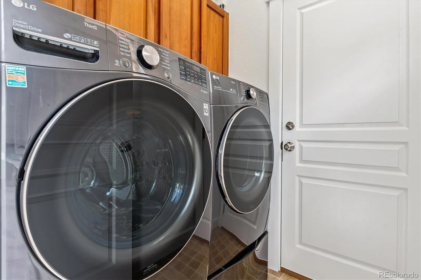Metro Denver Luxury Homes For Sale
**Incredible Buyer Incentive—Up to $16,000 in buyer credits—seller will contribute 1% (up to $8,000) toward buyer closing costs, prepaids, or a rate buydown—putting real money back in your pocket. Sample lender scenarios (as of 10/13/2025) show a Year-1 rate as low as 4.375% via buydown for qualified buyers. Even better? An additional 1% lender-paid credit (up to $8,000) may be available when financing with a participating lender. Ask agent for details.** Brimming with charm and curb appeal, this Central Park home welcomes you with a cheerful exterior, covered front porch, and blooming garden beds—perfectly located near the 29th Ave Town Center, Central Park, 7 community pools, and the A-Line to DIA and downtown. Enjoy an active lifestyle with miles of trails, greenways, and pocket parks throughout one of Denver’s most vibrant neighborhoods.
Inside, you’ll find elegant finishes and a bright, open layout with a dedicated office, stylish powder bath, and a spacious dining area that flows into a chef’s kitchen and airy great room filled with natural light. Upstairs offers three generous bedrooms, including a serene primary suite with a five-piece bath and walk-in closet, plus a flexible loft and full bath. Thoughtful upgrades include a built-in BEAM Central Vacuum system with outlets on both floors and in the garage, and integrated audio with surround sound in the living room and built-in stereo speakers in the primary bathroom, kitchen, and outdoor patio—ideal for everyday enjoyment and entertaining. Additional highlights include a laundry/mud room, full unfinished basement, fully owned solar panels (transferable at closing), and an attached 2-car garage.
The backyard is a private retreat with a spacious patio, Bullfrog hot tub, and low-maintenance landscaping framed by lush plantings. An expansive driveway with southern exposure and a custom pergola offers extra parking and space for recreation or relaxing outdoors year-round.

