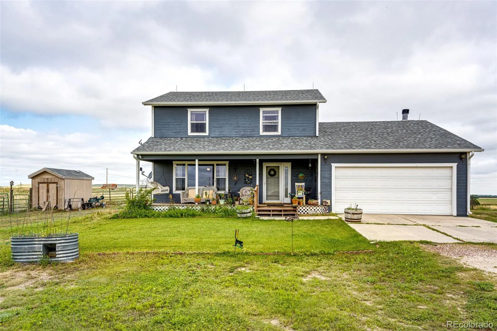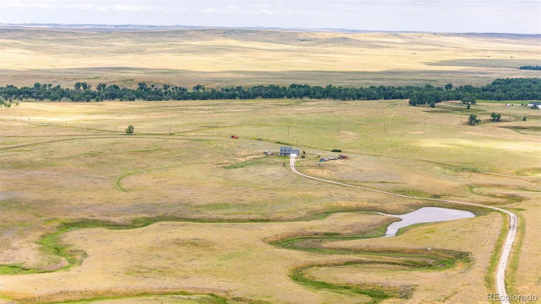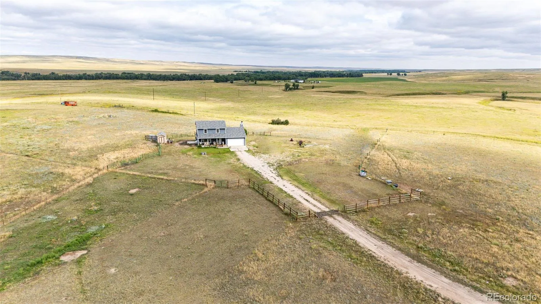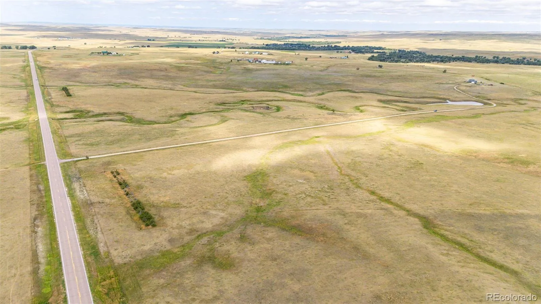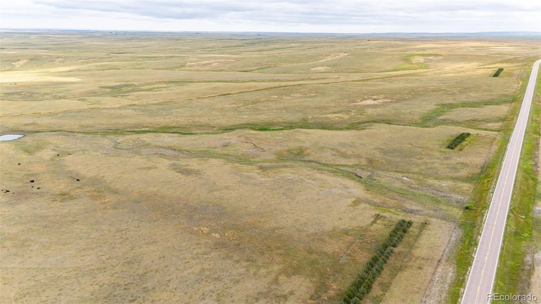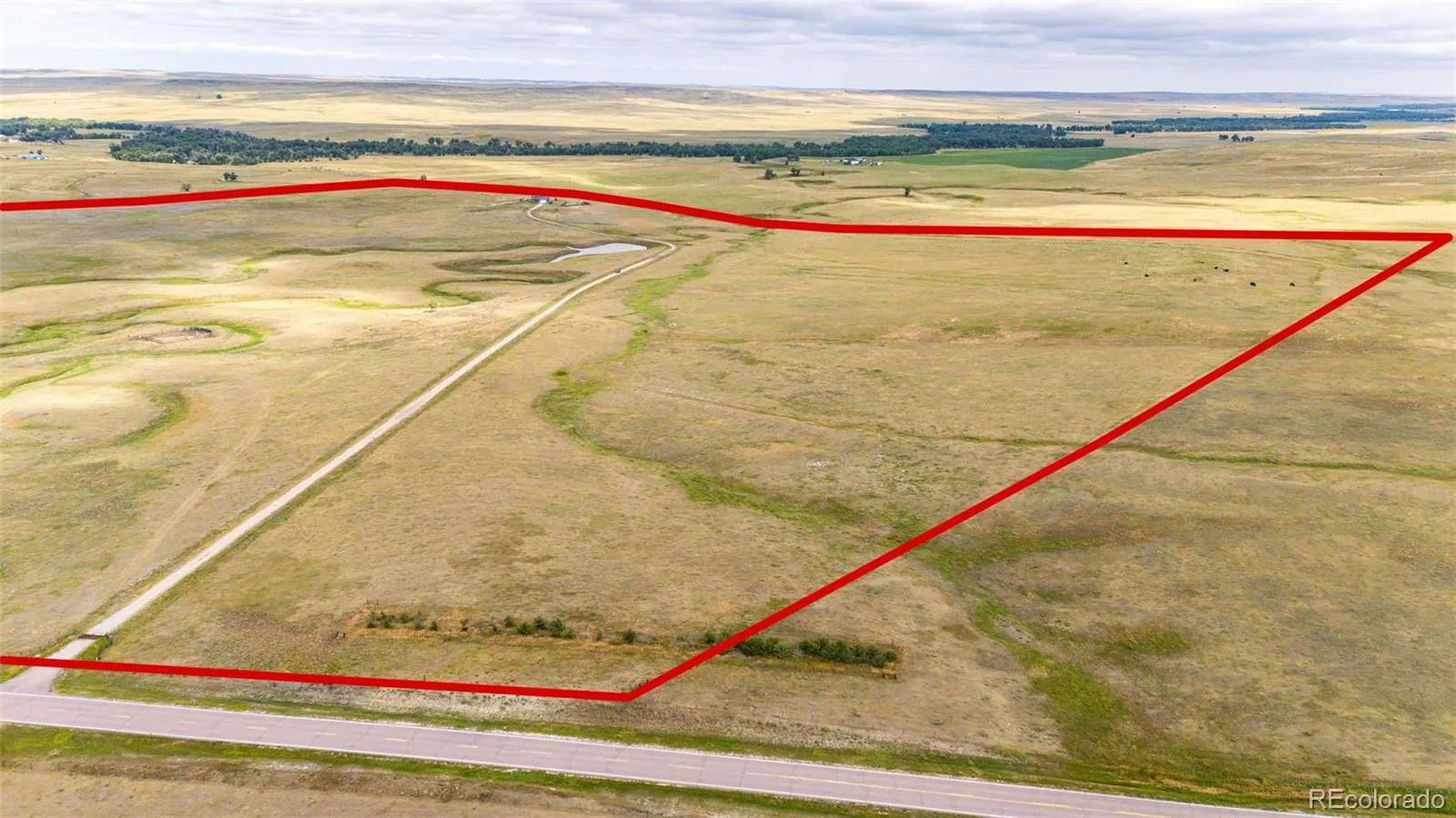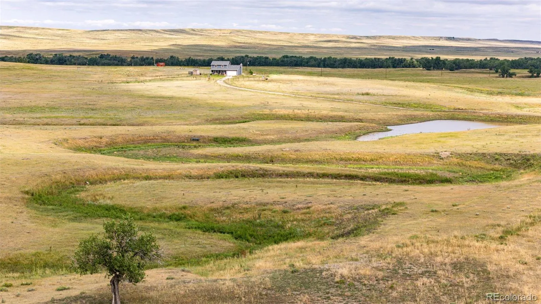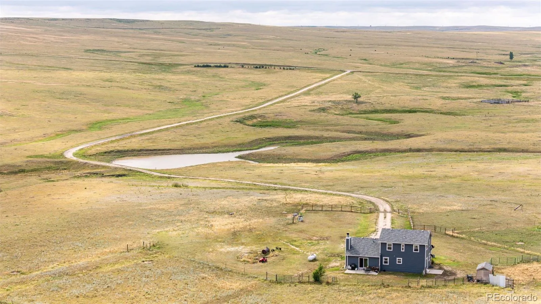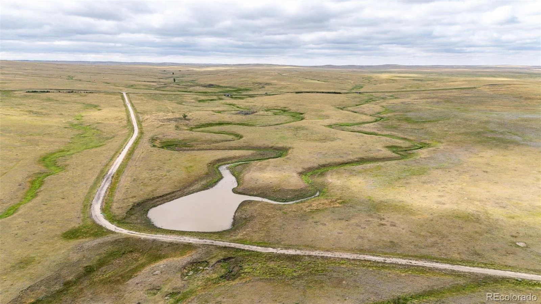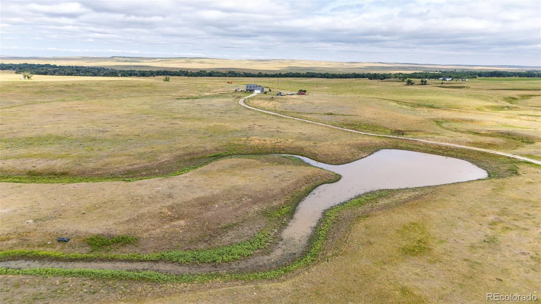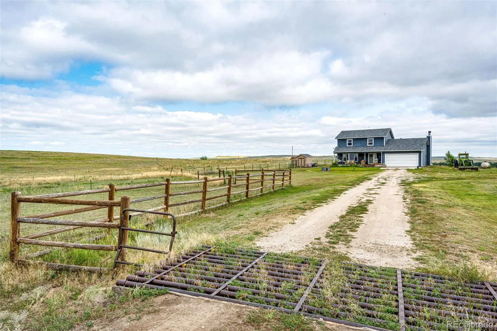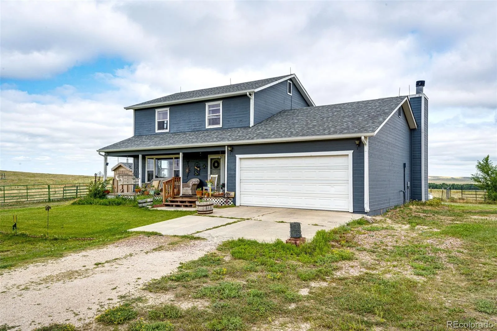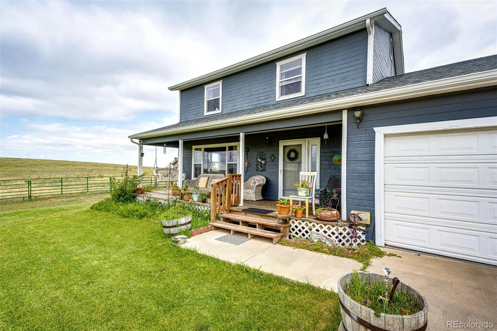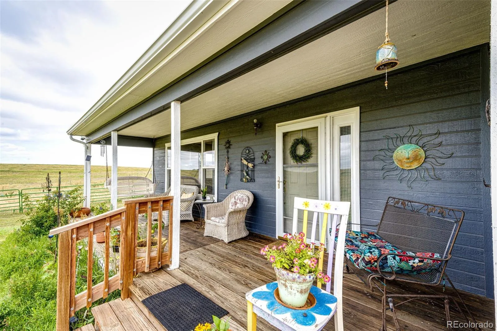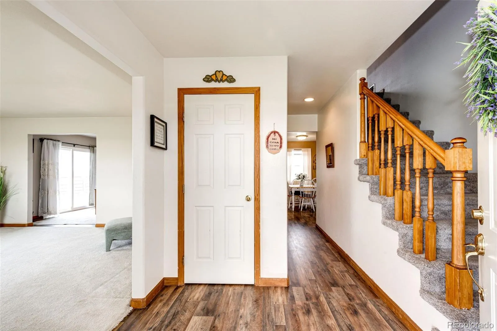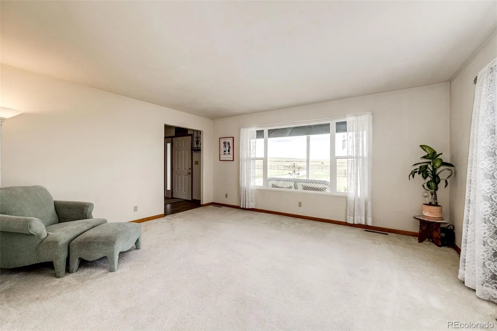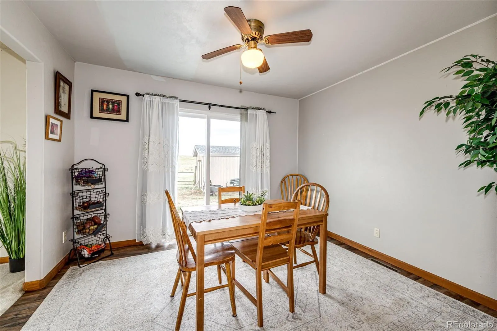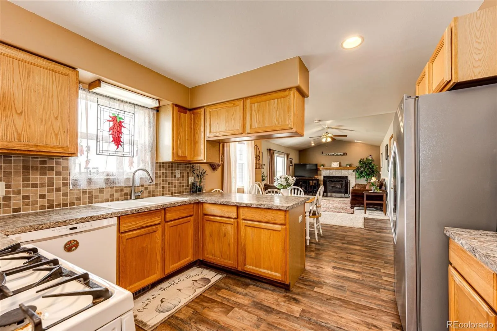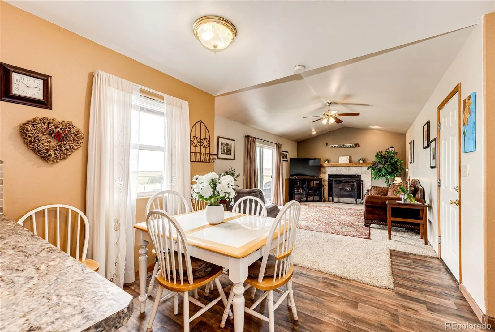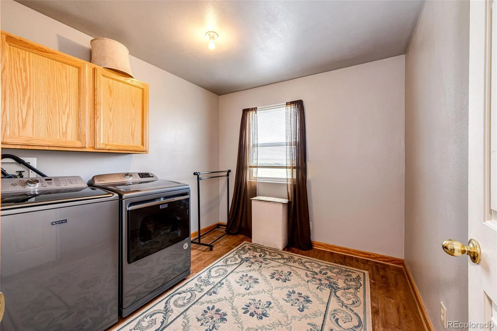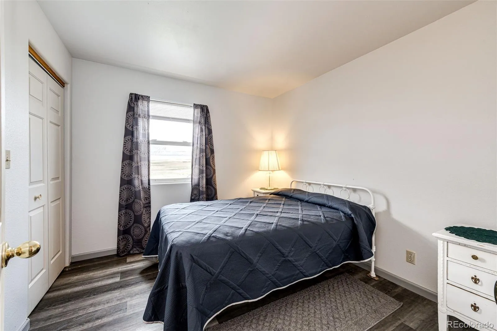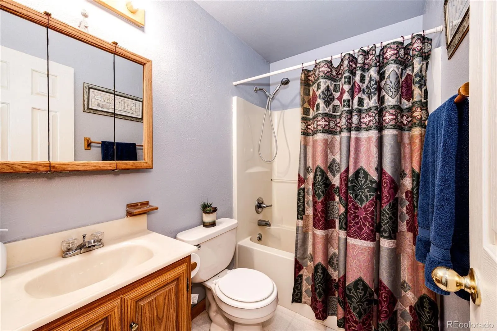Metro Denver Luxury Homes For Sale
Nestled near the back of a picturesque 170-acre property, this lovely custom-built 2-story home offers breathtaking views of the Bijou Basin, a seasonal run-off pond, ample space for grazing your own livestock and so much more! Located just minutes from I-70 with easy year-round access on well-maintained state roads, this property offers the perfect blend of tranquility and convenience. Inside, this home features a spacious layout ideal for family living and entertaining. The main level boasts a formal living room, kitchen with abundant counter space for the family chef, and both formal and informal dining areas. The cozy family room includes a wood-burning fireplace and opens to a concrete patio through sliding glass doors—perfect for enjoying the outdoors. A second sliding glass door from the dining room leads to another patio, ideal for grilling or relaxing under the stars. Upstairs are all three bedrooms, including the primary suite with a private ensuite bathroom. Two additional bedrooms which share a second full bath. A conveniently located upstairs laundry room adds to the home’s functionality. The unfinished basement includes an egress window and is roughed-in for a future bathroom—offering great potential for additional living space or storage. Outside, enjoy peaceful views, sunrises and wide-open skies from the charming covered front porch. An 8×12 shed with a concrete floor and loft provides extra storage for tools or outdoor gear. This unique property offers rural serenity with modern comforts—ideal for anyone seeking space, beauty, and self-sufficiency!

