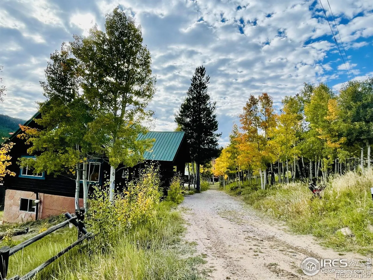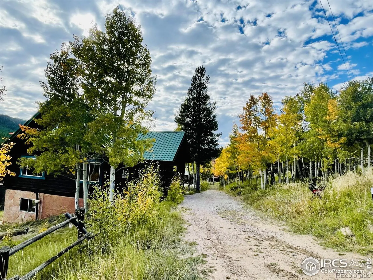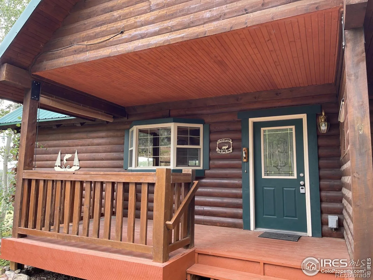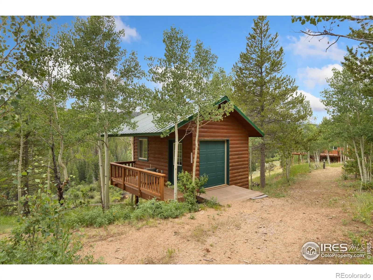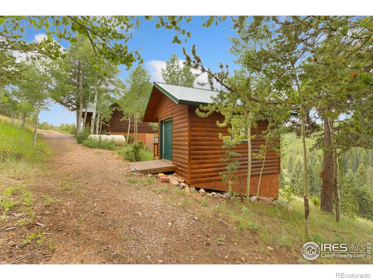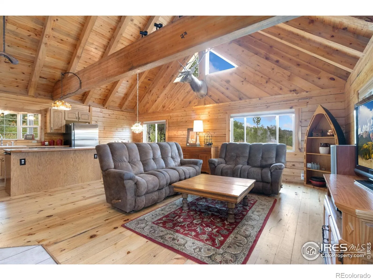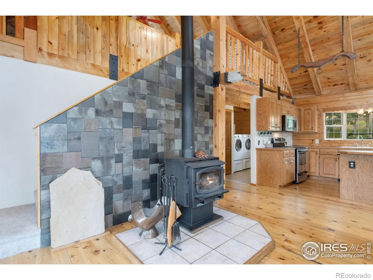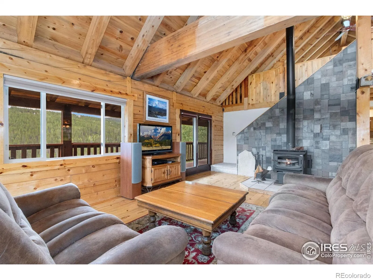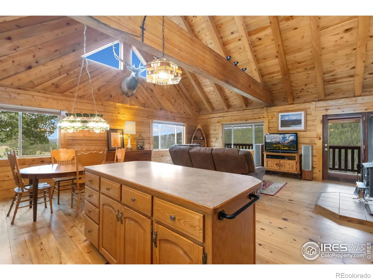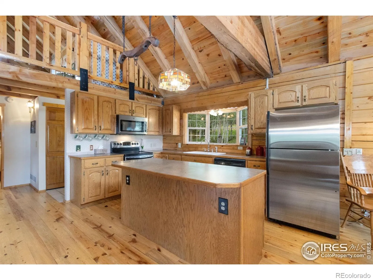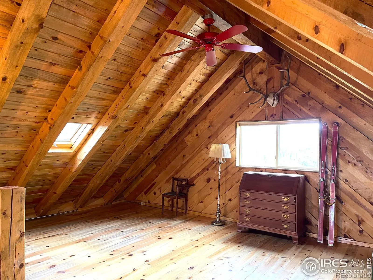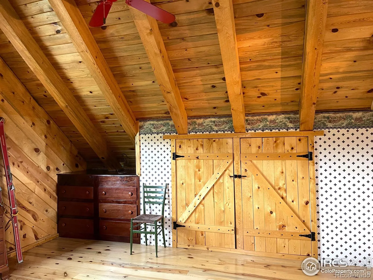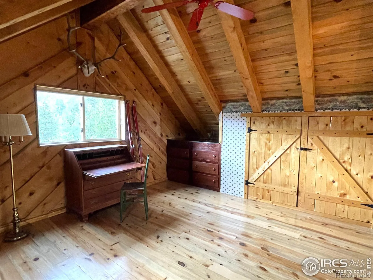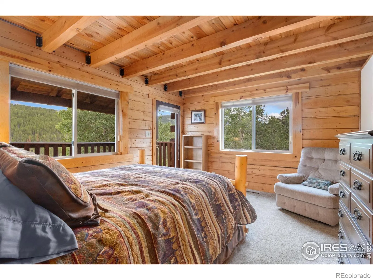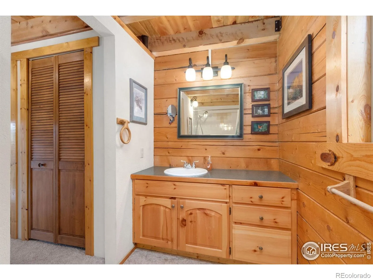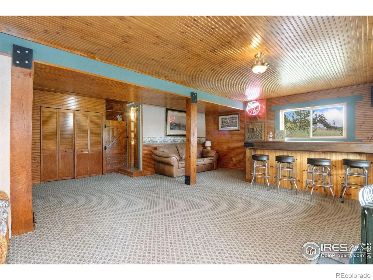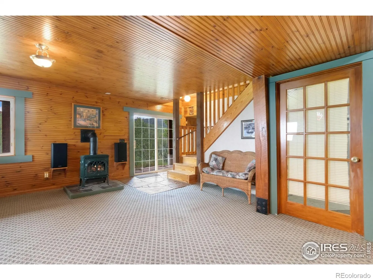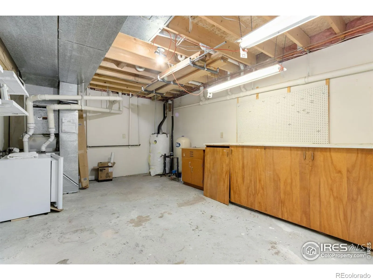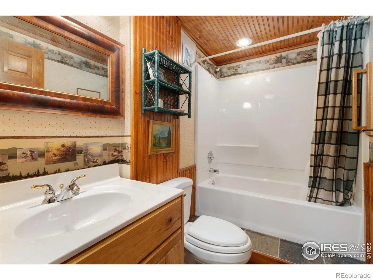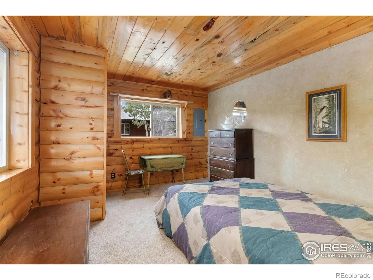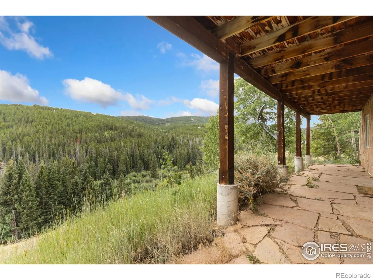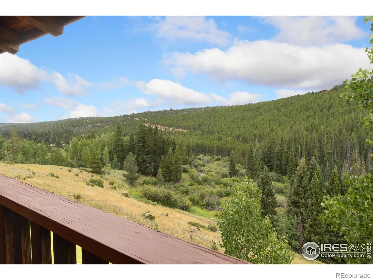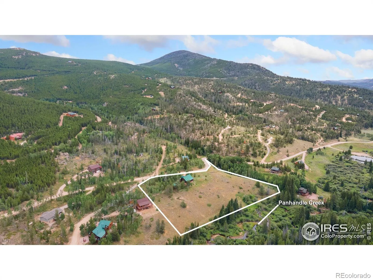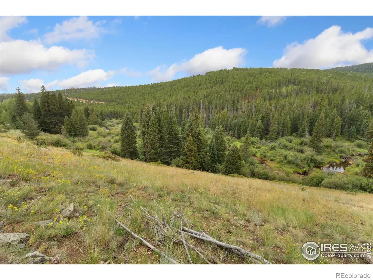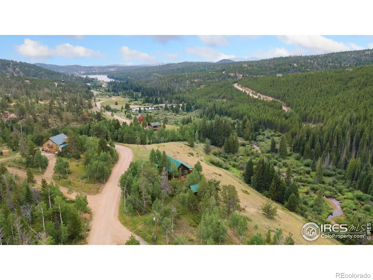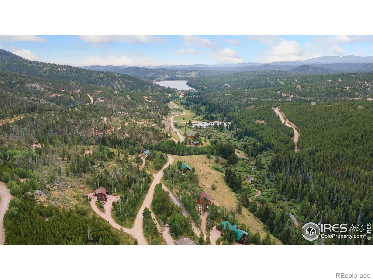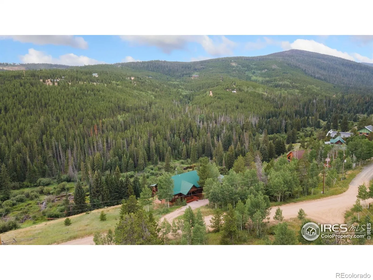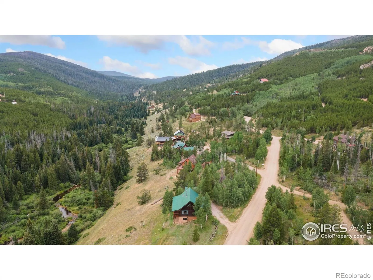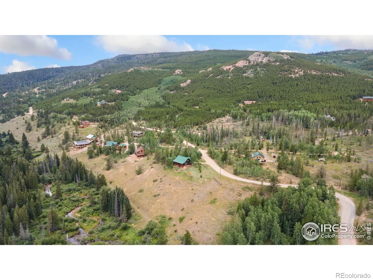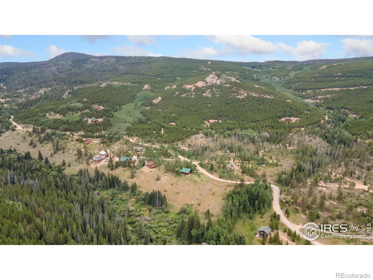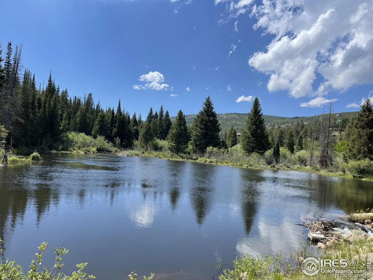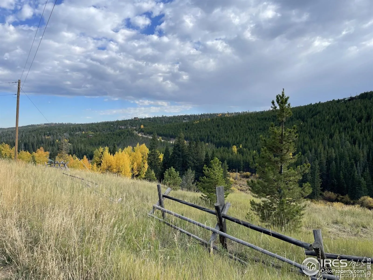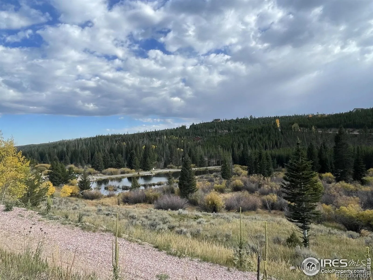Metro Denver Luxury Homes For Sale
F12/L63A-Welcome to your dream mountain sanctuary. Brimming with character and nestled on a hillside on 3 + acres that overlook the serene Panhandle Valley and Creek, with Crystal Lake shimmering in the distance, this custom rustic log cabin offers the perfect blend of charm, comfort, and nature. Step inside to find warm wood floors throughout the great room, where expansive windows frame breathtaking views in every direction and soaring, beamed ceilings. The open-concept kitchen features a large island and a bay window-making even dishwashing a scenic experience. The spacious dining and living areas are centered around a cozy wood-burning stove and open onto a generous deck, ideal for entertaining or simply soaking in the peaceful surroundings. The main level also includes a primary suite with private deck access and a full ensuite bath, plus a convenient mud/laundry room for true main floor living. Upstairs, an open loft offers additional living space with built-in storage and rustic charm. Downstairs, a walkout basement welcomes you with a unique, antique stained-glass door and opens to a family room with more stunning views, a bar area, propane stove, full bath, and a private bedroom-perfect for guests or a home office. A utility room/workshop completes the lower level, offering space for hobbies or storage. Outside, enjoy the sights and sounds of the Panhandle Creek-adjacent to stream open space to watch wildlife wander by, and explore nearby Crystal and Beaver Lakes and Otter Pond. An ATV/UTV garage provides secure storage for all your gear and toys. Metal roof & radon mitigation built in, plus a well, full septic system, and soil treatment area, this home is ready for full-time living or weekend escapes. Don’t miss this rare opportunity to own this slice of Colorado paradise!

