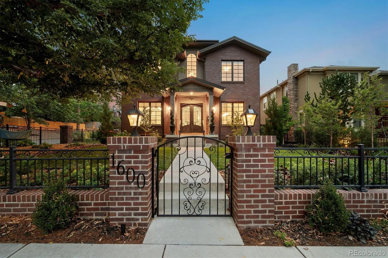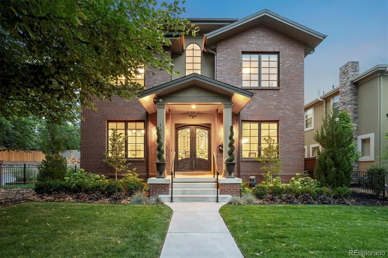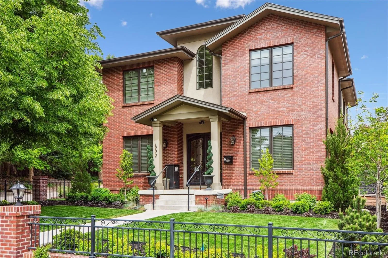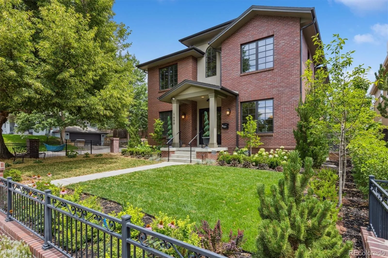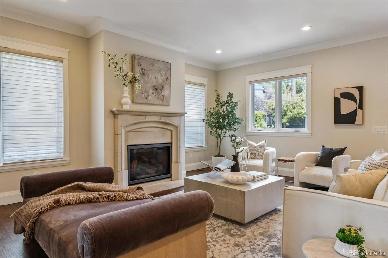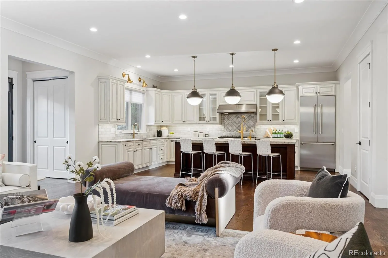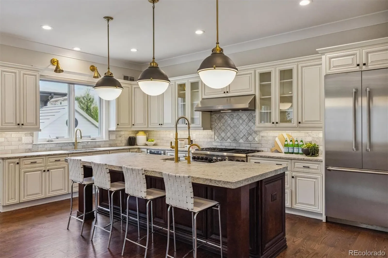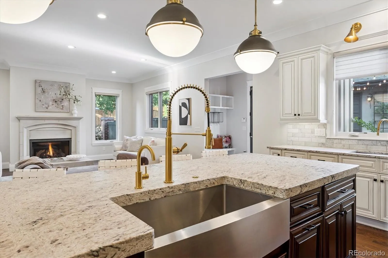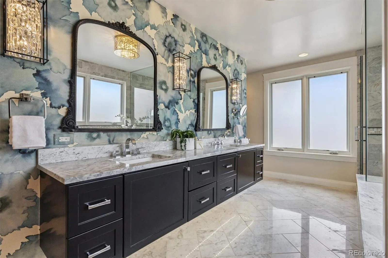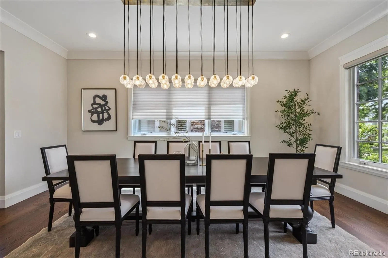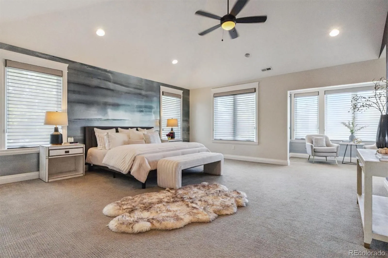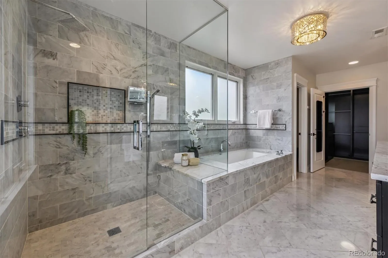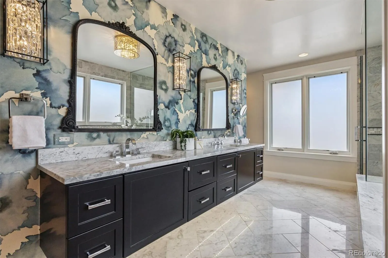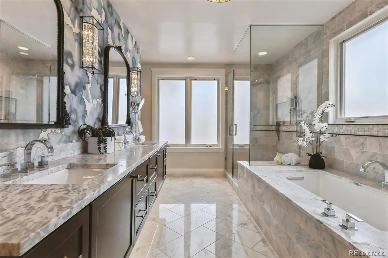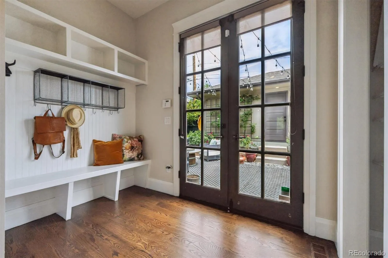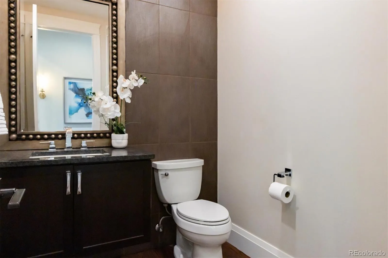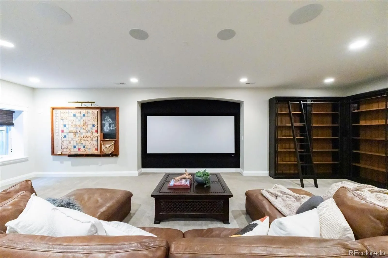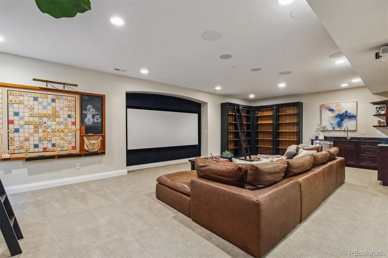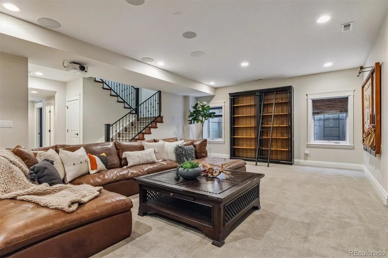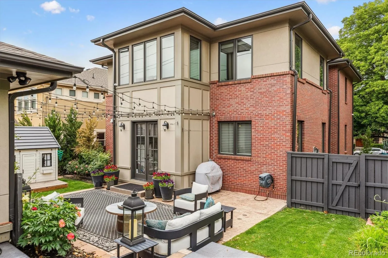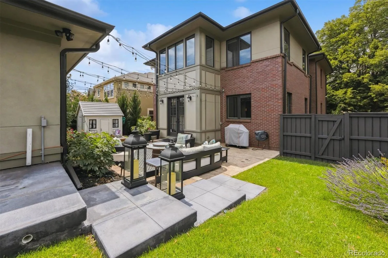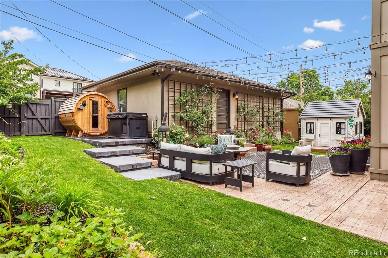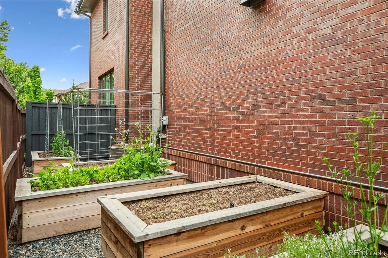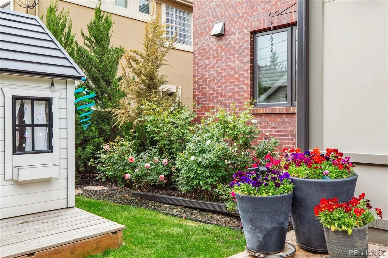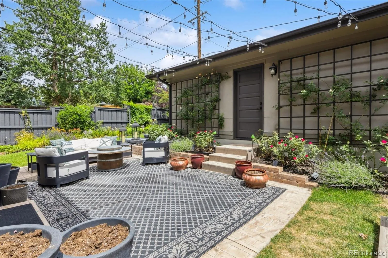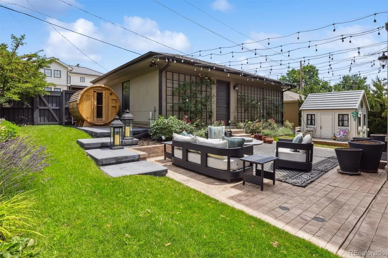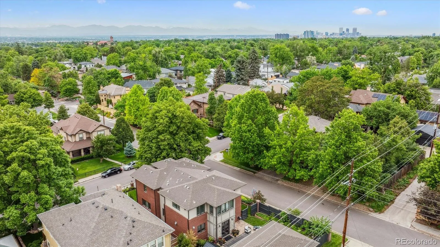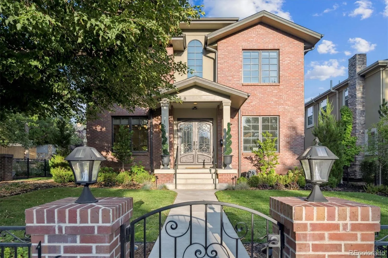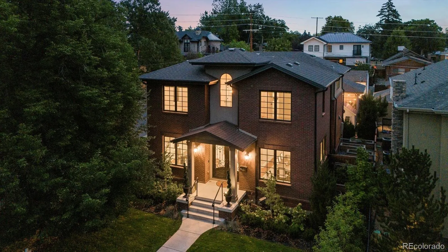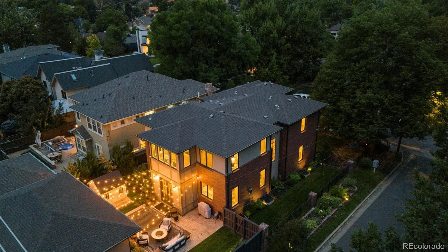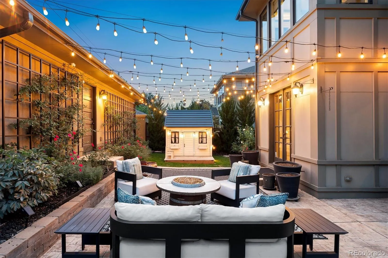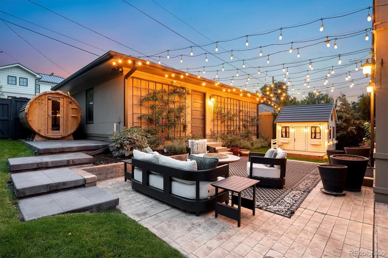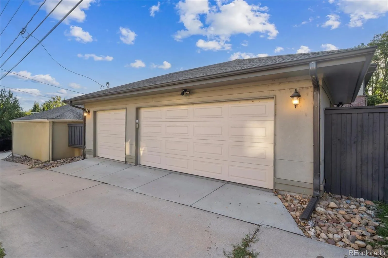Metro Denver Luxury Homes For Sale
Situated on a spacious corner lot in the coveted Cory-Merrill neighborhood, this stunning 6-bed, 5-bath custom home blends timeless design with upscale finishes and thoughtful upgrades throughout. With soaring ceilings, abundant natural light, and seamless indoor-outdoor flow, the open-concept layout is ideal for both everyday living and entertaining. The main level features real hardwood floors, a bright home office (or 6th bedroom), formal dining area, and airy great room with gas fireplace. The designer kitchen is a chef’s dream-complete with Thermador appliances, professional-grade range, oversized island, and new brass fixtures in the kitchen and butler’s pantry. A well-appointed mudroom with built-ins leads to a private backyard oasis featuring a patio with iron trellis, climbing rose garden, landscape lighting, pro-installed string lights, 7 irrigated raised garden beds, custom playhouse, children’s strawberry patch & luxurious Sisu sauna (under 1 year old), plus hookups for a cold plunge. Upstairs, the serene primary suite offers a cozy sitting area, large walk-in closet w/ custom organization, and spa-like bath. Two additional en-suite bedrooms provide comfort and privacy for guests. The finished basement offers flexible space with a $60K Barco theater-grade projector, 108″ screen, surround sound, wet bar, two additional bedrooms (ideal for a gym or studio), & full bath. Additional highlights include: oversized 3-car garage with Elfa storage system, reverse osmosis and whole-house water filtration/softener, Hunter Douglas blackout shades in upstairs bedrooms, design-grade wallpapers and runners, upgraded gutters, and Deep Sentinel security system. Beautifully landscaped front yard features historic tree, seasonal blooms & over $80K in custom brick & ironwork fencing for enhanced privacy and curb appeal. Unbeatable location-steps to Cory-Merrill schools, local parks & minutes from Wash Park, Bonnie Brae, DU, light rail, I-25 & Colorado Blvd dining/shopping.

