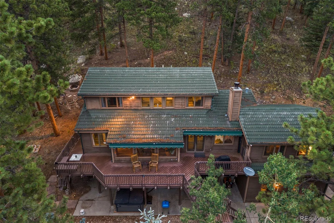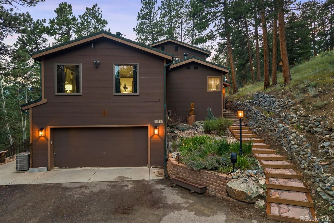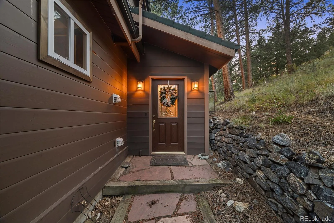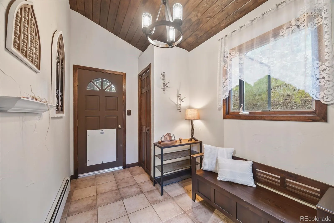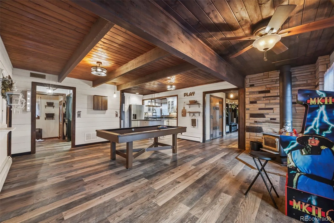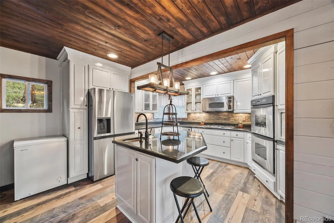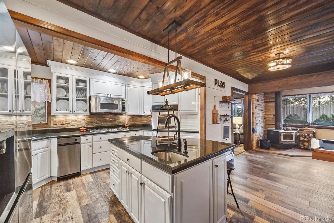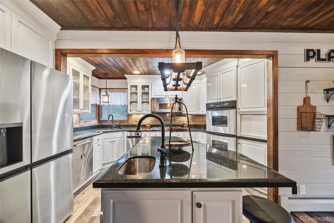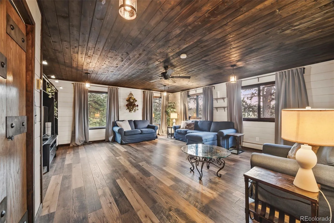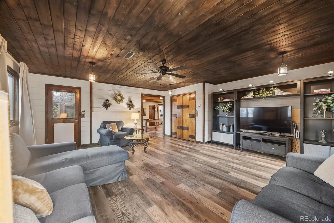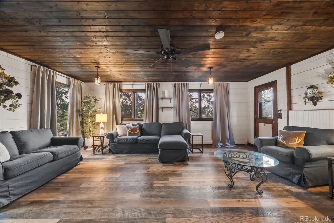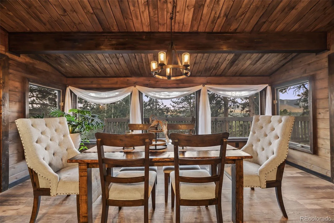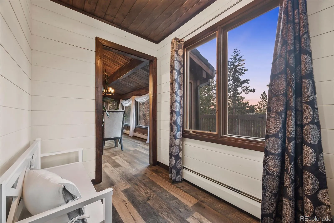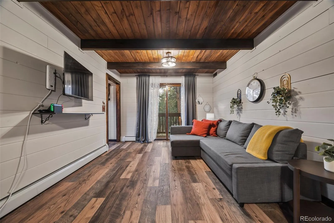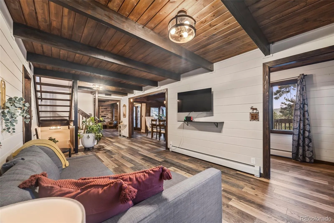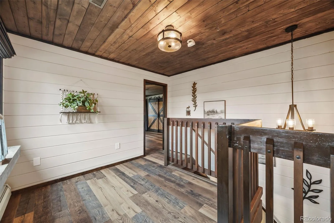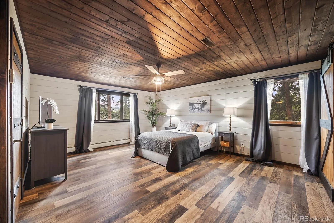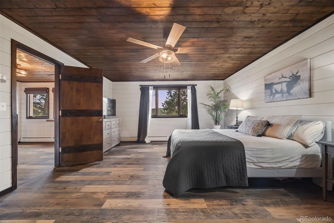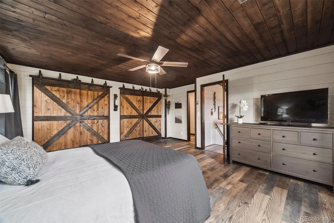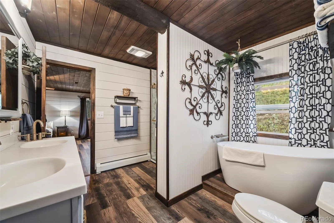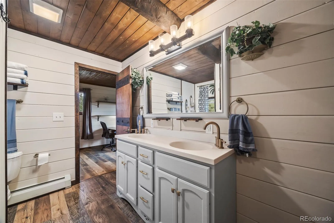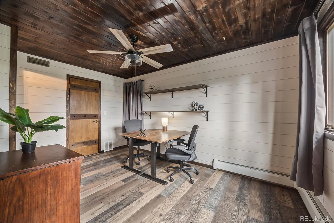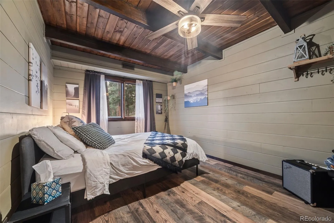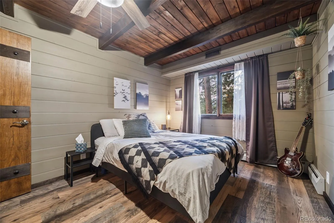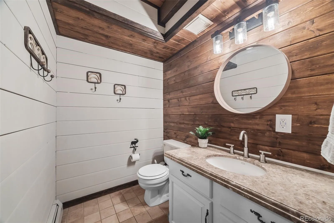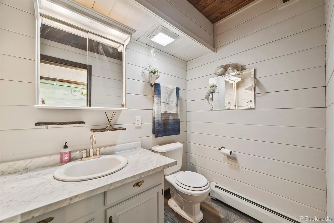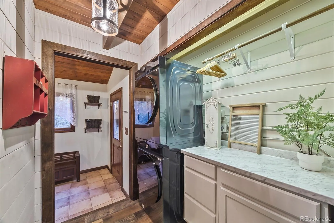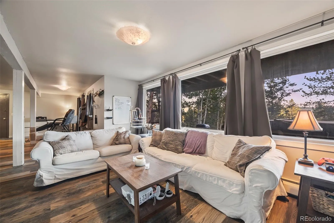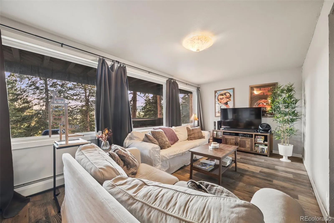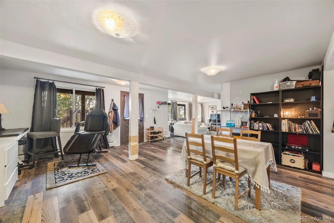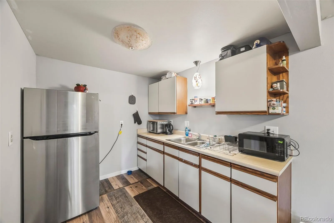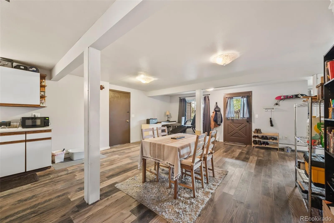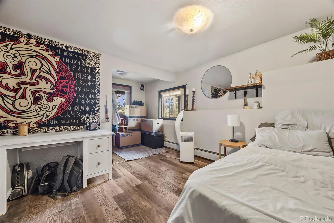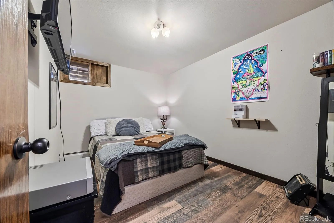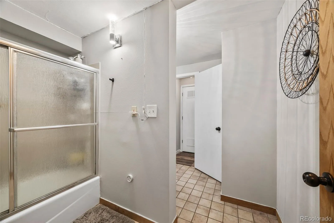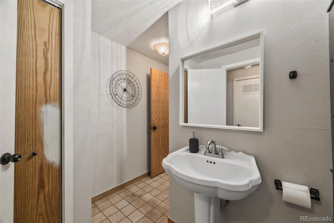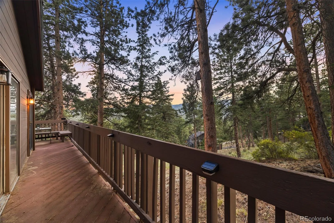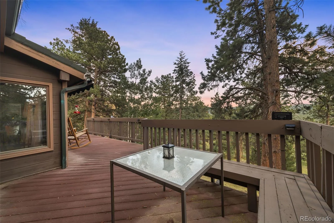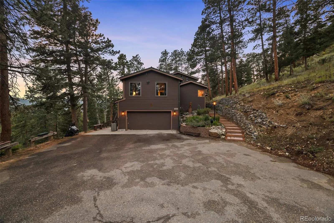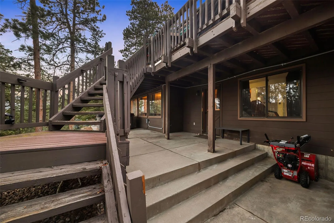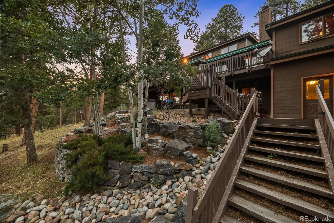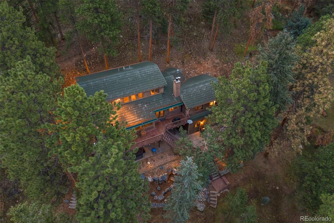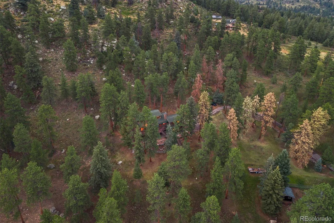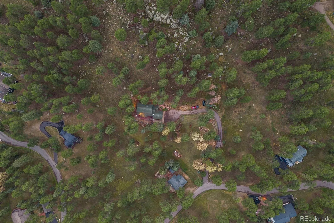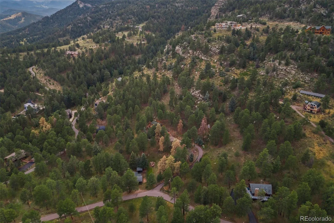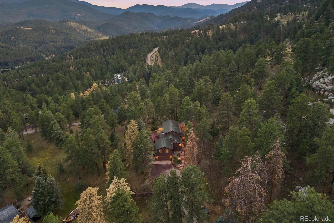Metro Denver Luxury Homes For Sale
Nestled in the serene mountains of Evergreen, this unique 5-bedroom, 3.5-bathroom home offers rustic charm blended seamlessly with modern upgrades, set on a combined 10.72 acre property. Step through the entry foyer into a spacious great room featuring a cozy wood-burning stove and French doors that open to the outdoors. The adjacent kitchen is a true chef’s delight, boasting a central island, granite countertops, stainless steel appliances, double sinks, and double ovens. Nearby, a charming family room showcases white shiplap walls and additional exterior access, perfect for indoor-outdoor living. Enjoy meals with a view in the dedicated dining area framed by five oversized windows. The main level offers a highly functional and versatile layout, featuring a separate formal living room perfect for entertaining, a spacious bedroom ideal for guests or main-level living. You’ll also find a well-appointed 3/4 bathroom, a convenient powder room, and a dedicated laundry area adding to the comfort and practicality of daily living. Upstairs, the spacious primary suite features dual closets and a luxurious 5-piece en suite, recently updated with a freestanding tub, modern walk-in shower, and double vanity. A second upstairs bedroom also features shiplap accents for a cohesive mountain aesthetic. The finished walk-out basement expands the living space significantly. It includes a full second living area with a spacious family room, a dining nook, and a fully equipped kitchenette. Two additional bedrooms and a full bathroom complete the lower level, offering privacy and flexibility for a variety of lifestyles. Step outside to a large wraparound deck surrounded by towering pines and tranquil views. Just minutes from downtown Evergreen and the Mt. Evans Wilderness, this home offers privacy, character, and convenience. Beautiful woodwork and thoughtful details throughout make this a truly special mountain retreat.

