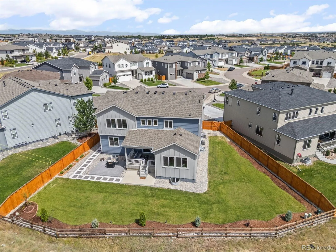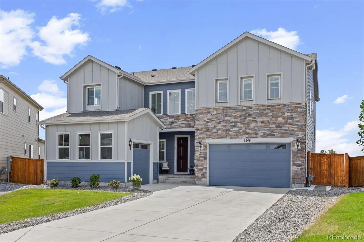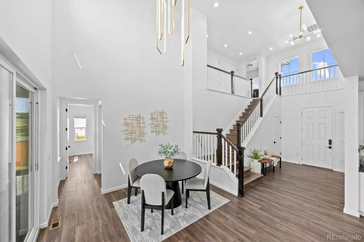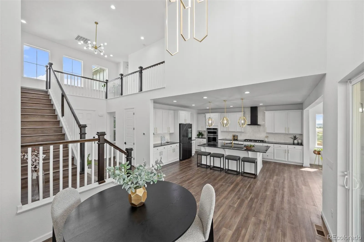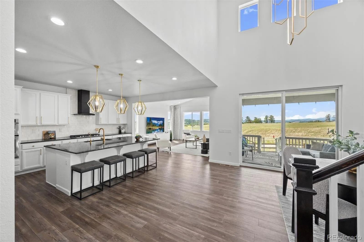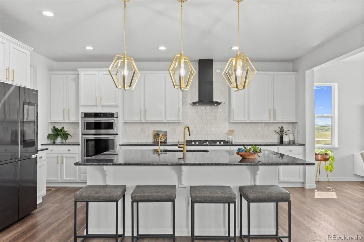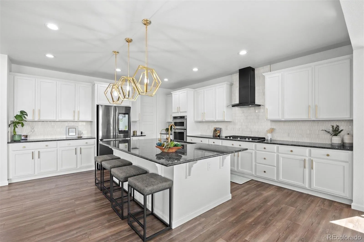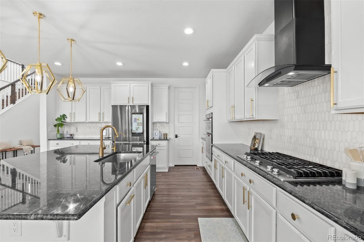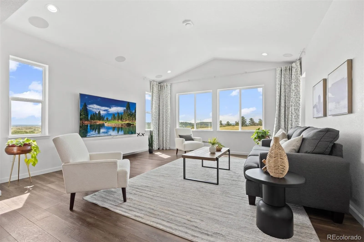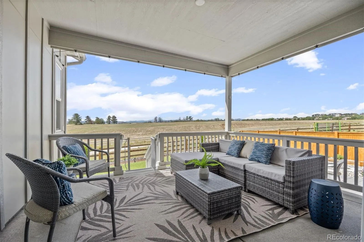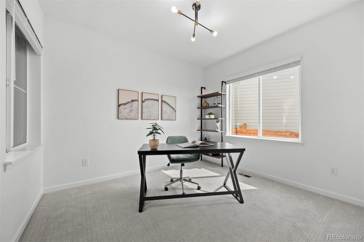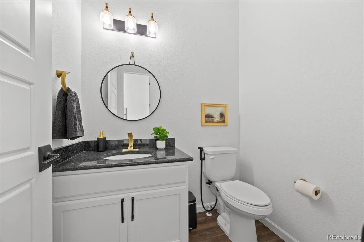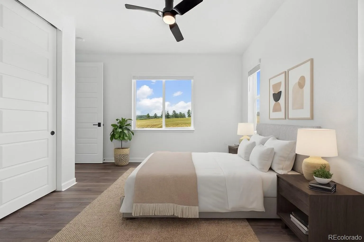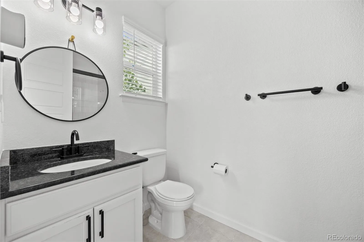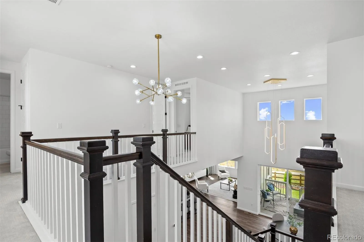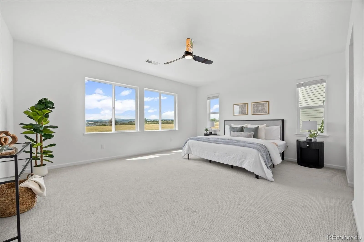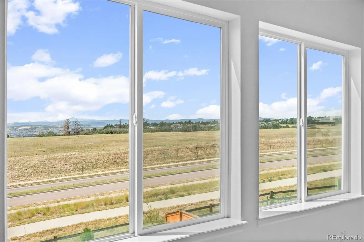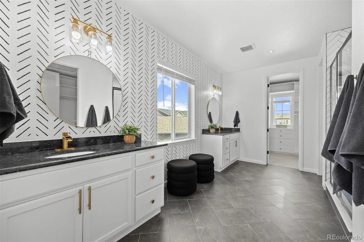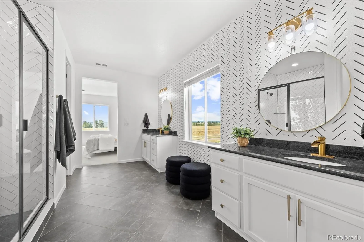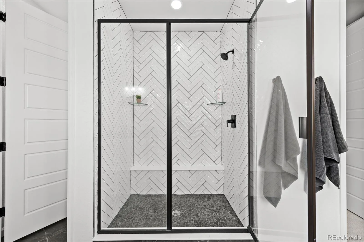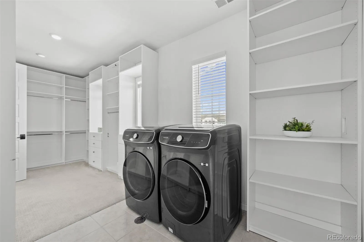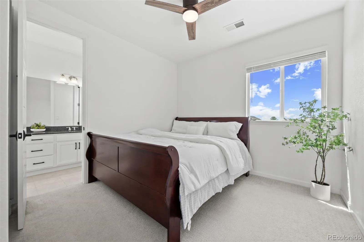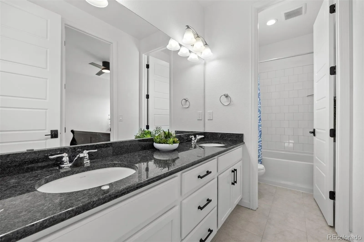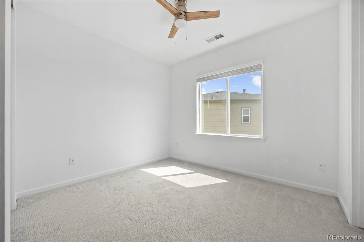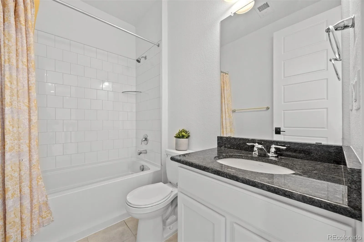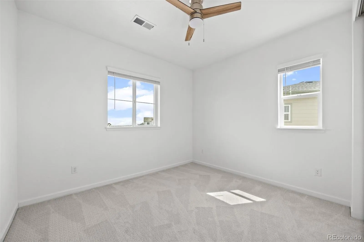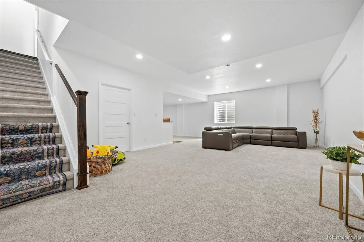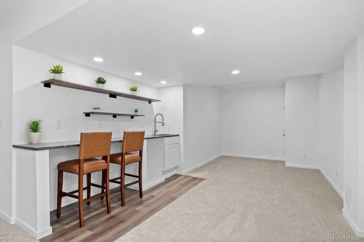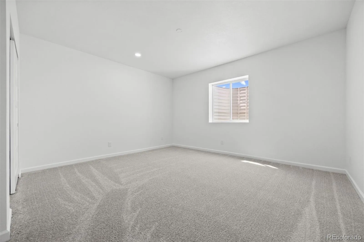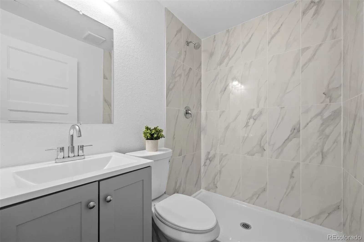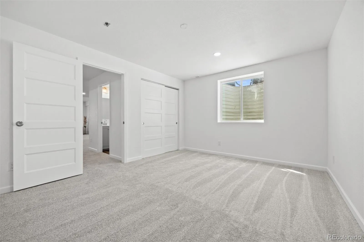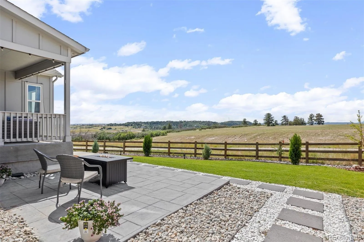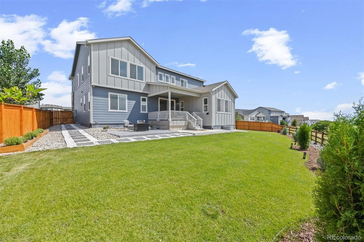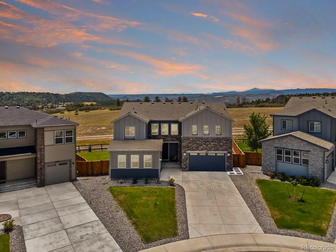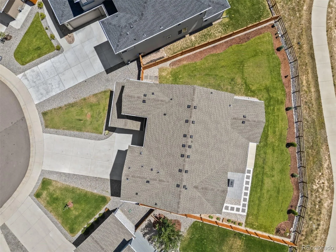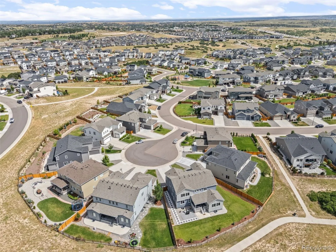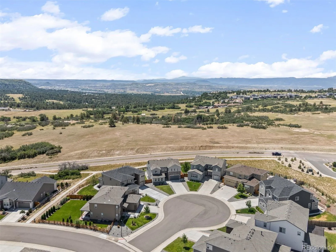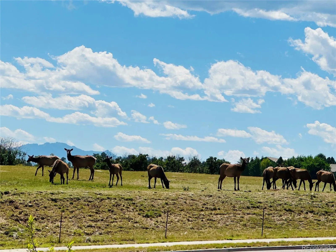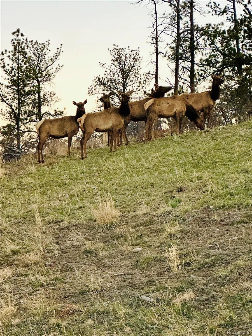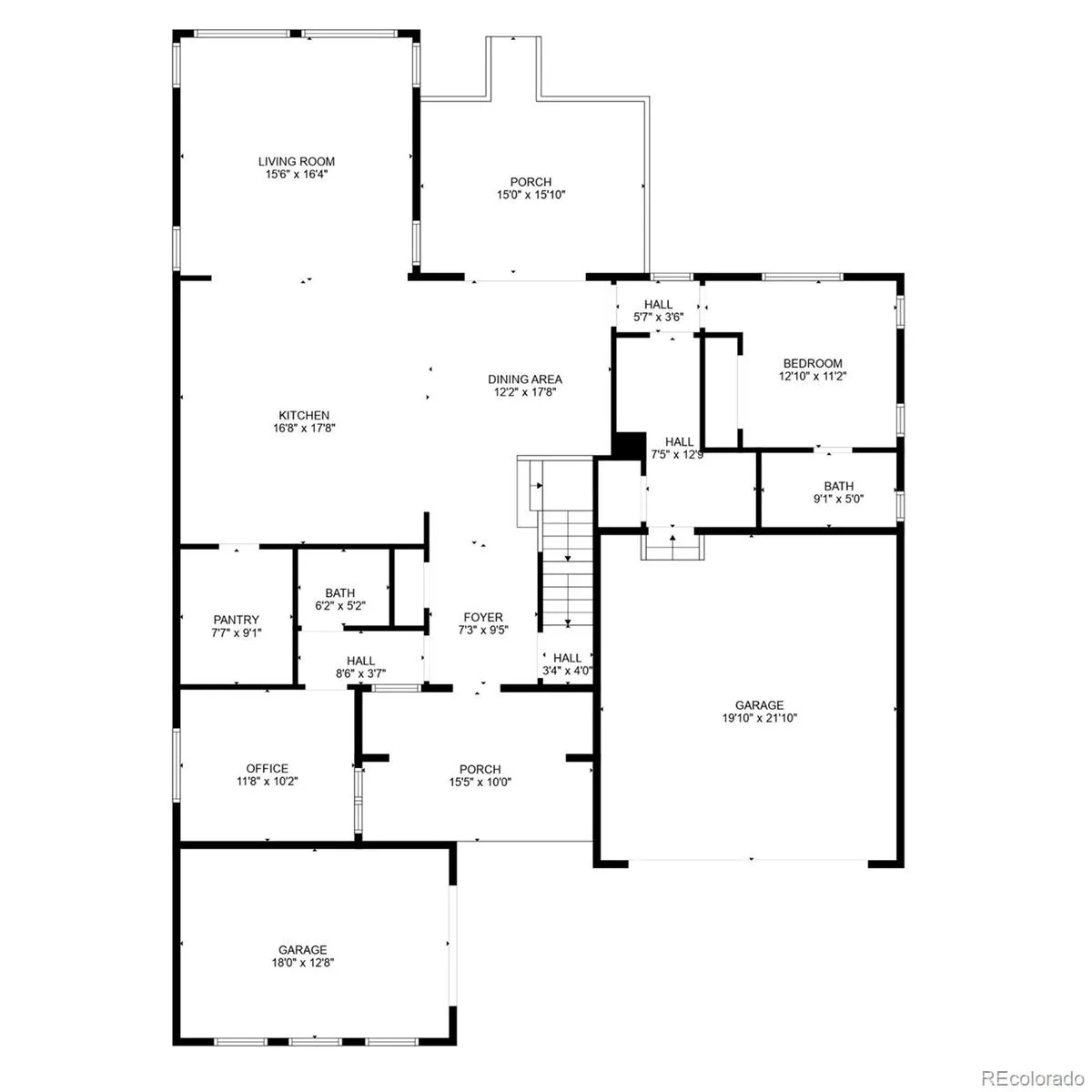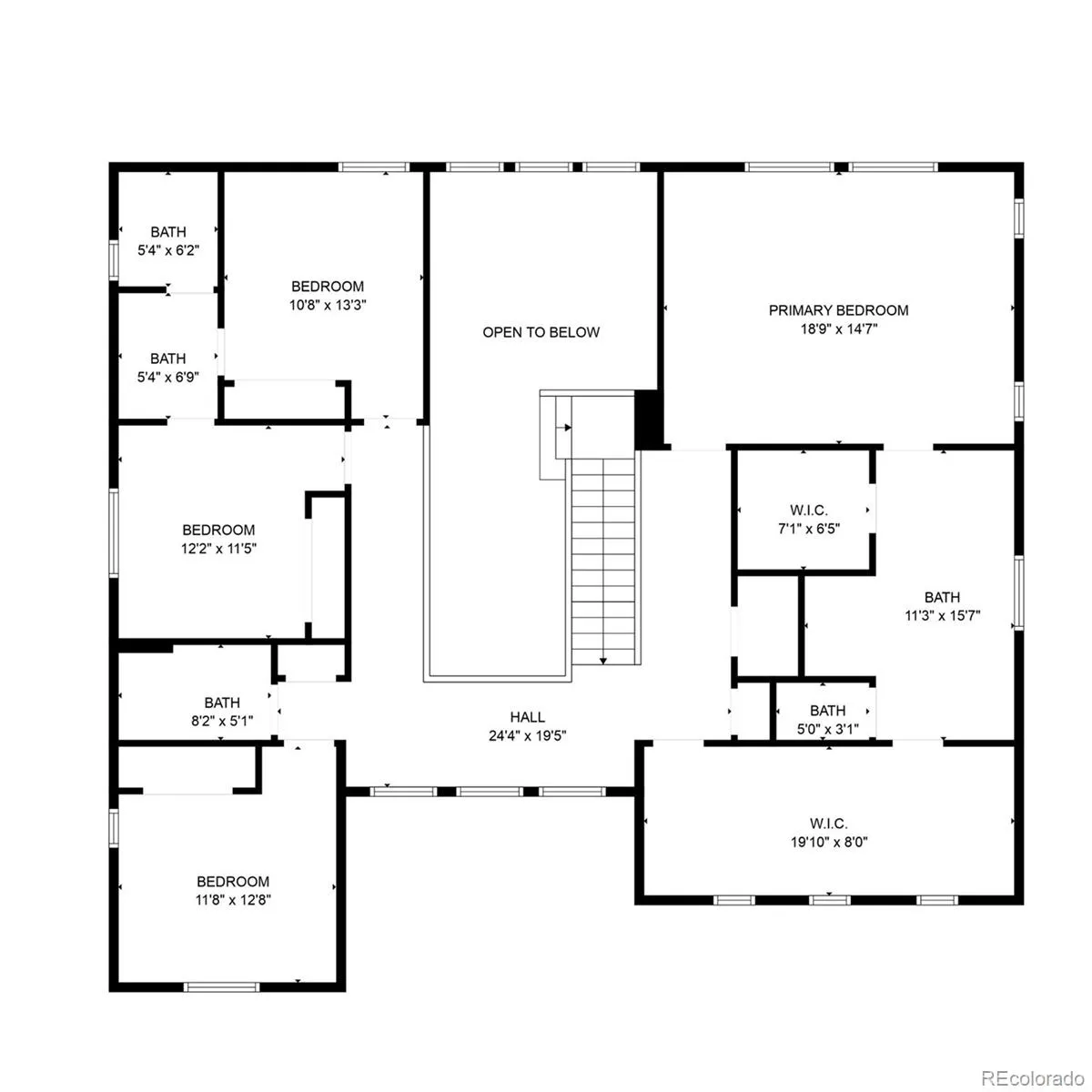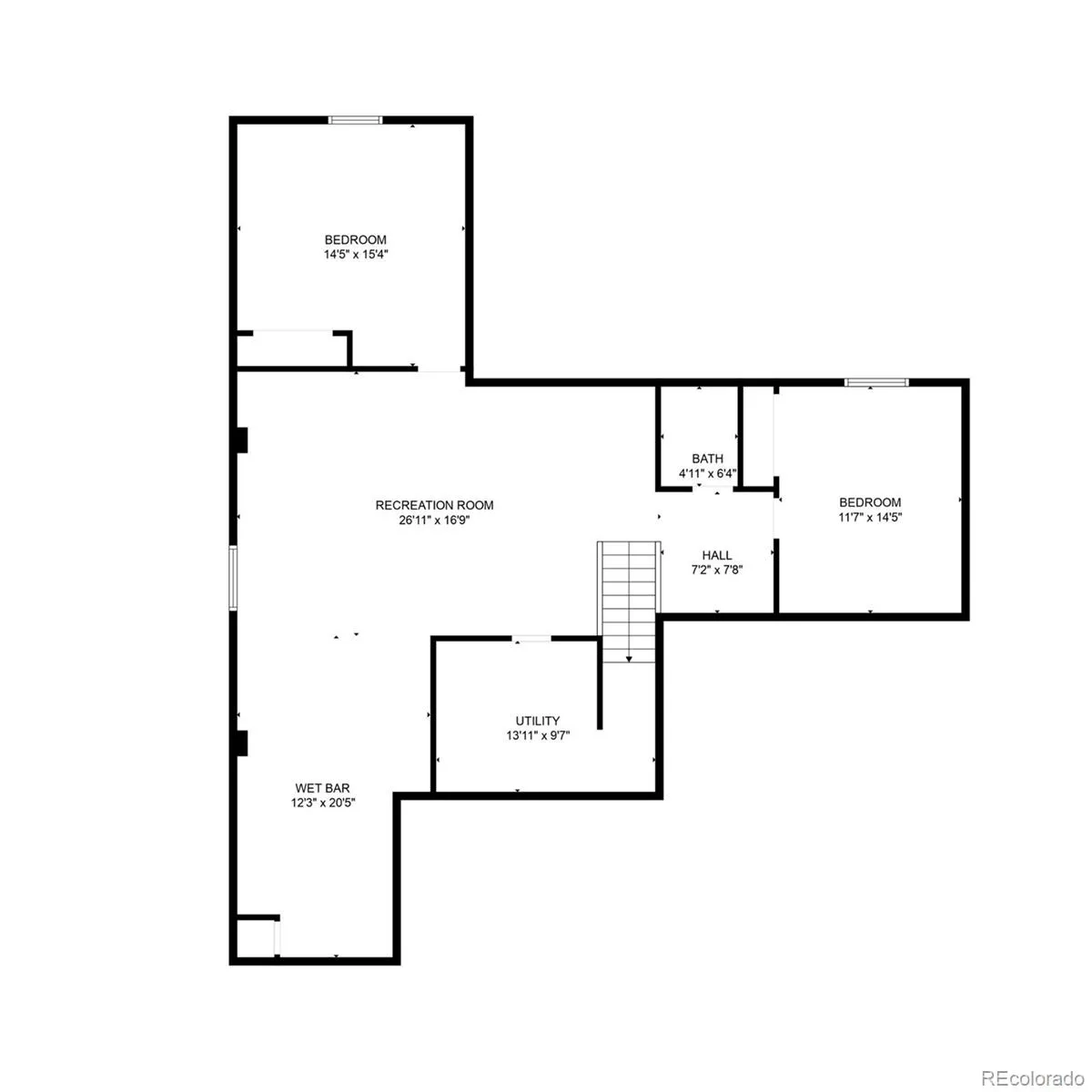Metro Denver Luxury Homes For Sale
BEST PRICE PER FINISHED SQFT IN THE NEIGHBORHOOD! NO HOA! Perched on a premium lot at the end of a quiet cul-de-sac in Castle Pines, this stunning 7-bedroom residence offers a perfect blend of thoughtful design and breathtaking views of Pikes Peak and the Front Range. Inside, you’re welcomed by soaring ceilings and an open floorplan that allows for abundant natural light. The chef’s kitchen features granite counters, a chic marble backsplash, walk-in pantry, osmosis filtration system, and upgraded stainless steel appliances—including a gas cooktop with sleek hood. The adjacent great room has oversized windows, built in speakers and a vaulted ceiling that flowing seamlessly into the two-story dining room that is anchored by an eye-catching modern chandelier. Step onto the covered patio for effortless indoor-outdoor living which is also an ideal spot to sip morning coffee while watching elk and deer at sunrise. Step down to a spacious stamped concrete patio and expansive backyard that invites year-round entertaining. The main level also includes a private bedroom with ensuite bath, ideal for guests or multigenerational living, a large home office, powder room, and owner’s entry with direct garage access. Upstairs, unwind in your luxurious primary suite, where you’ll catch colorful sunsets beyond the Front Range views. The spa-inspired bath offers dual vanities, an oversized glass-enclosed shower, and two walk-in closets with custom built-ins. Three additional bedrooms and two full bathrooms complete the upper level. The finished basement features 9′ ceilings, a wet bar, bathroom, and two versatile bedrooms perfect for a home gym, theater, or playroom. Adding comfort and functionality, this home also offers a split 3-car garage, two HVAC systems, a whole-house humidifier and a whole-house water filtration system. With nearby trails, playgrounds, and peaceful natural surroundings, this home delivers luxury living in the heart of Colorado.


