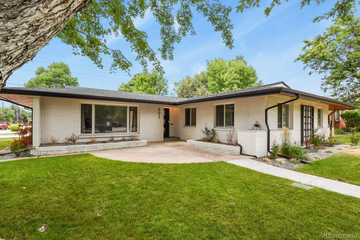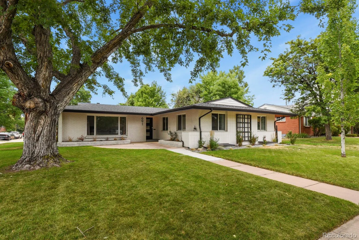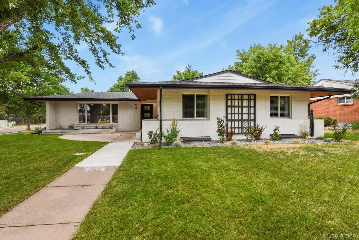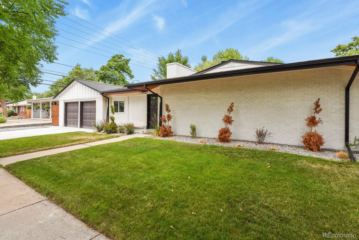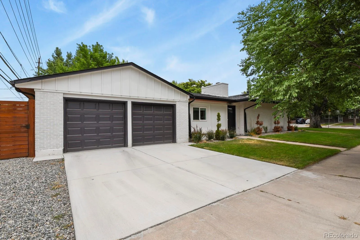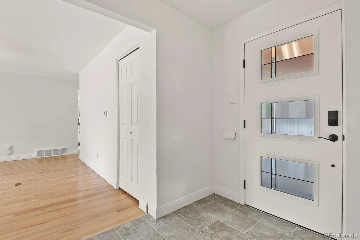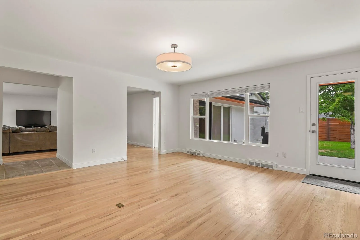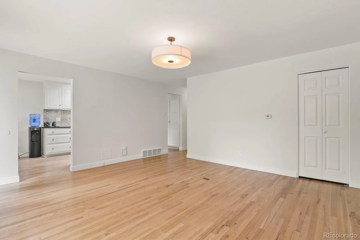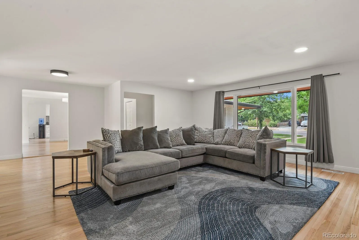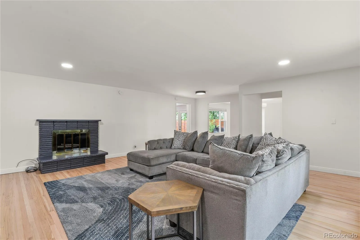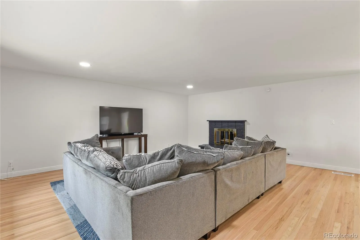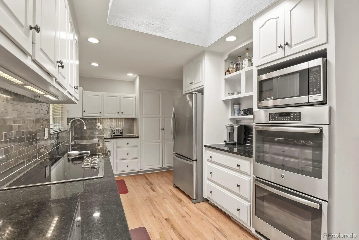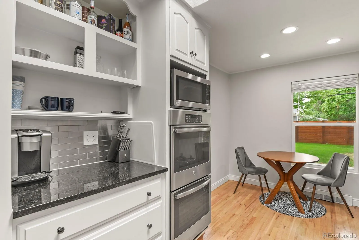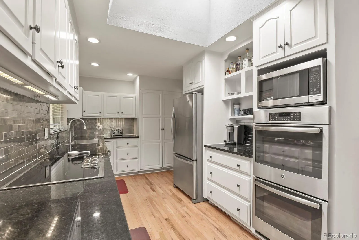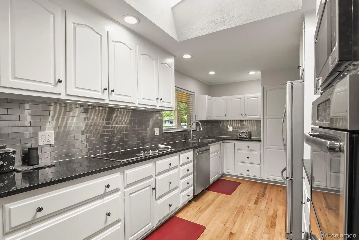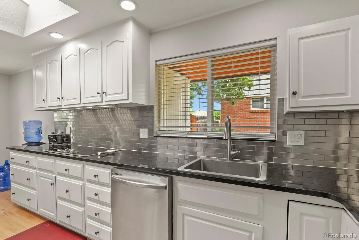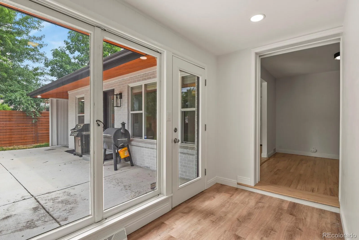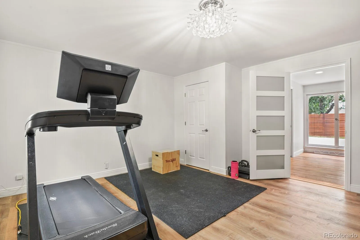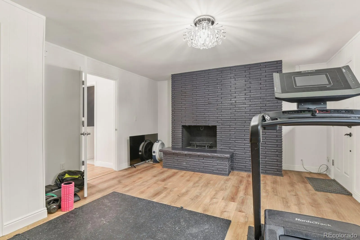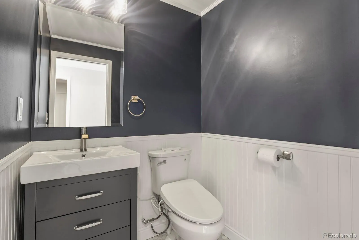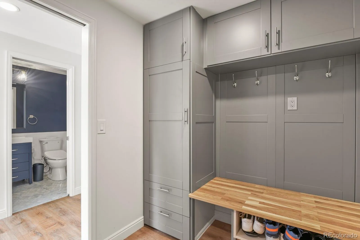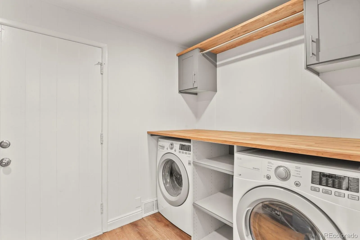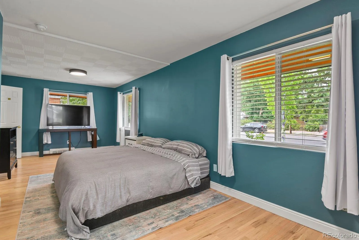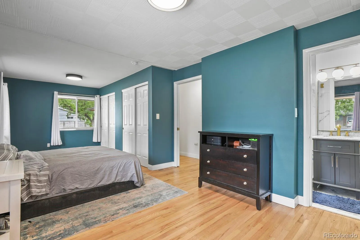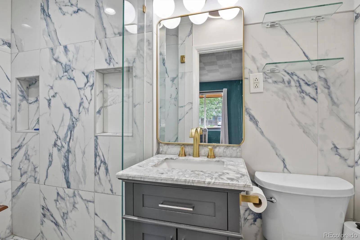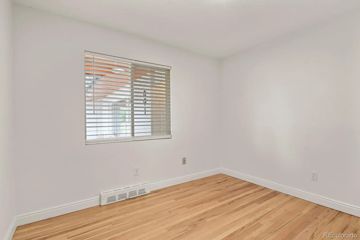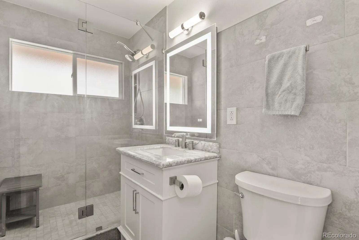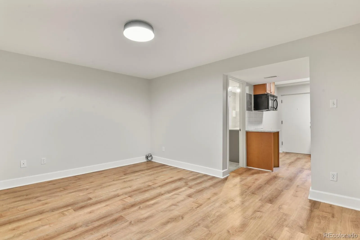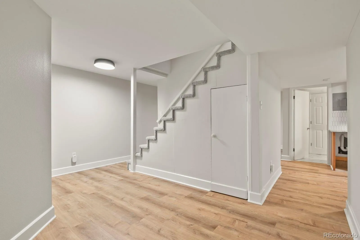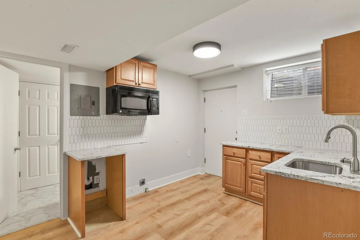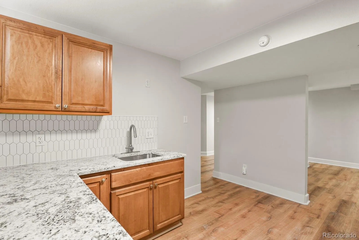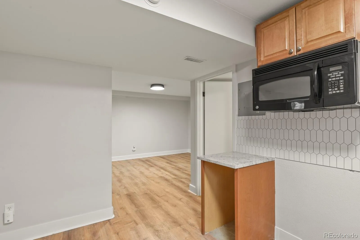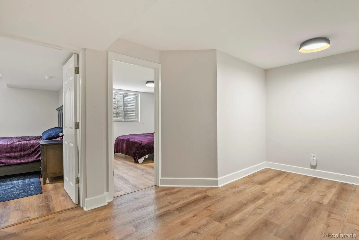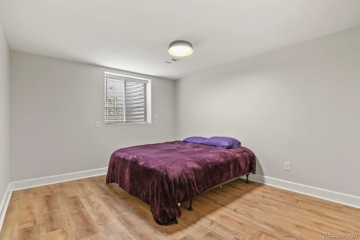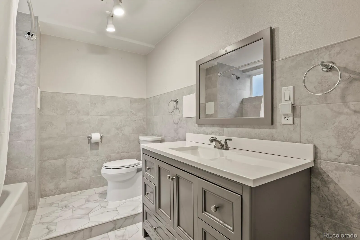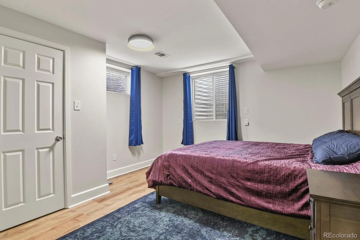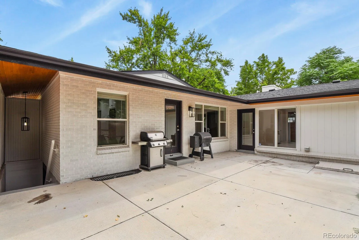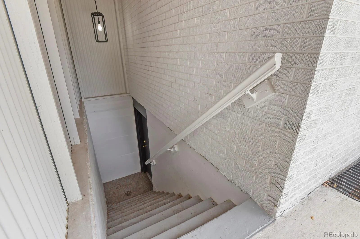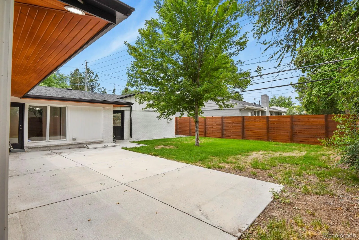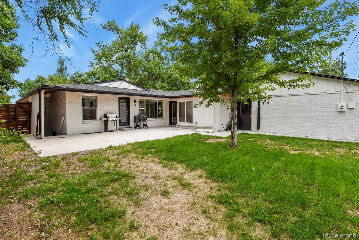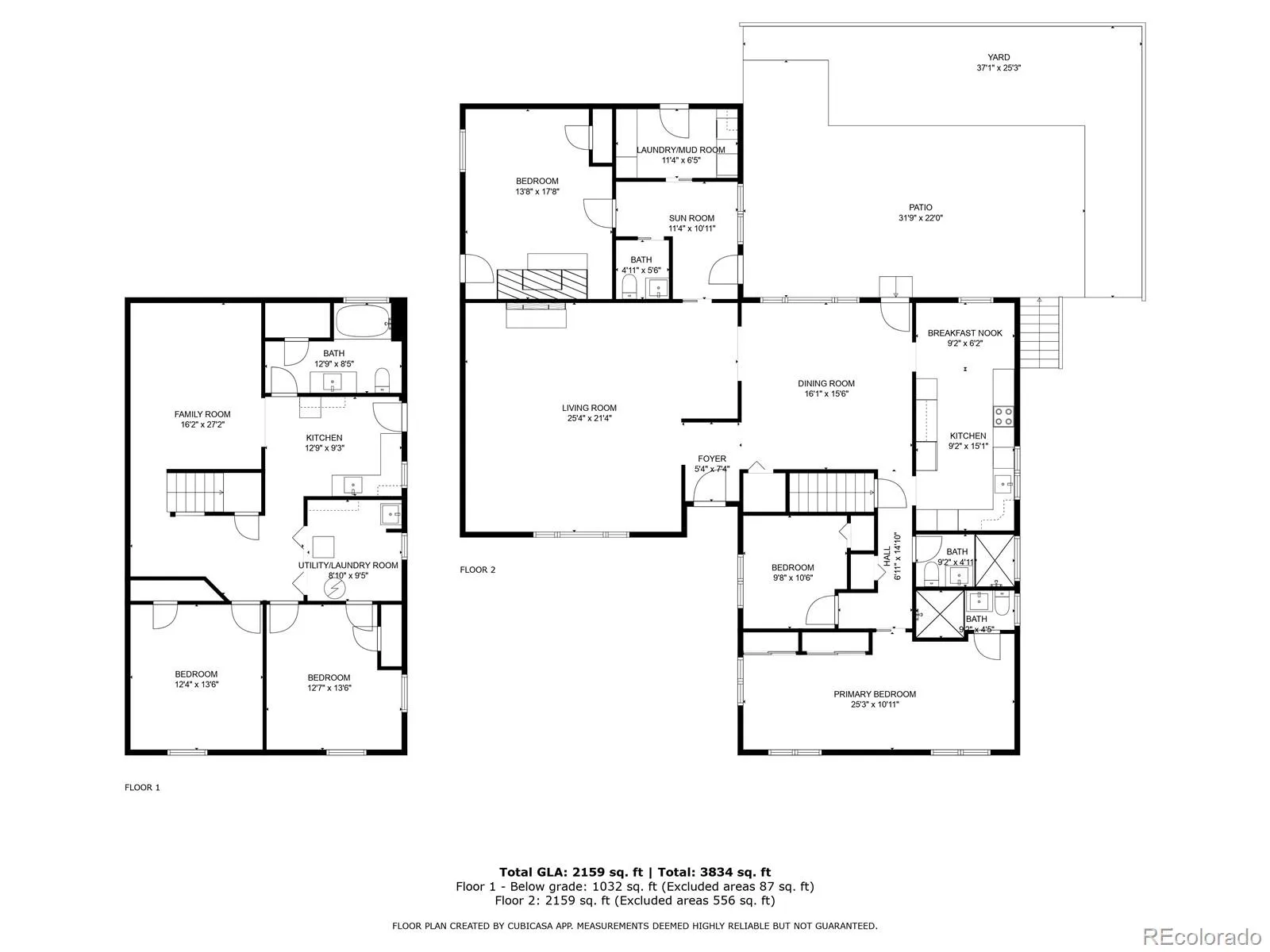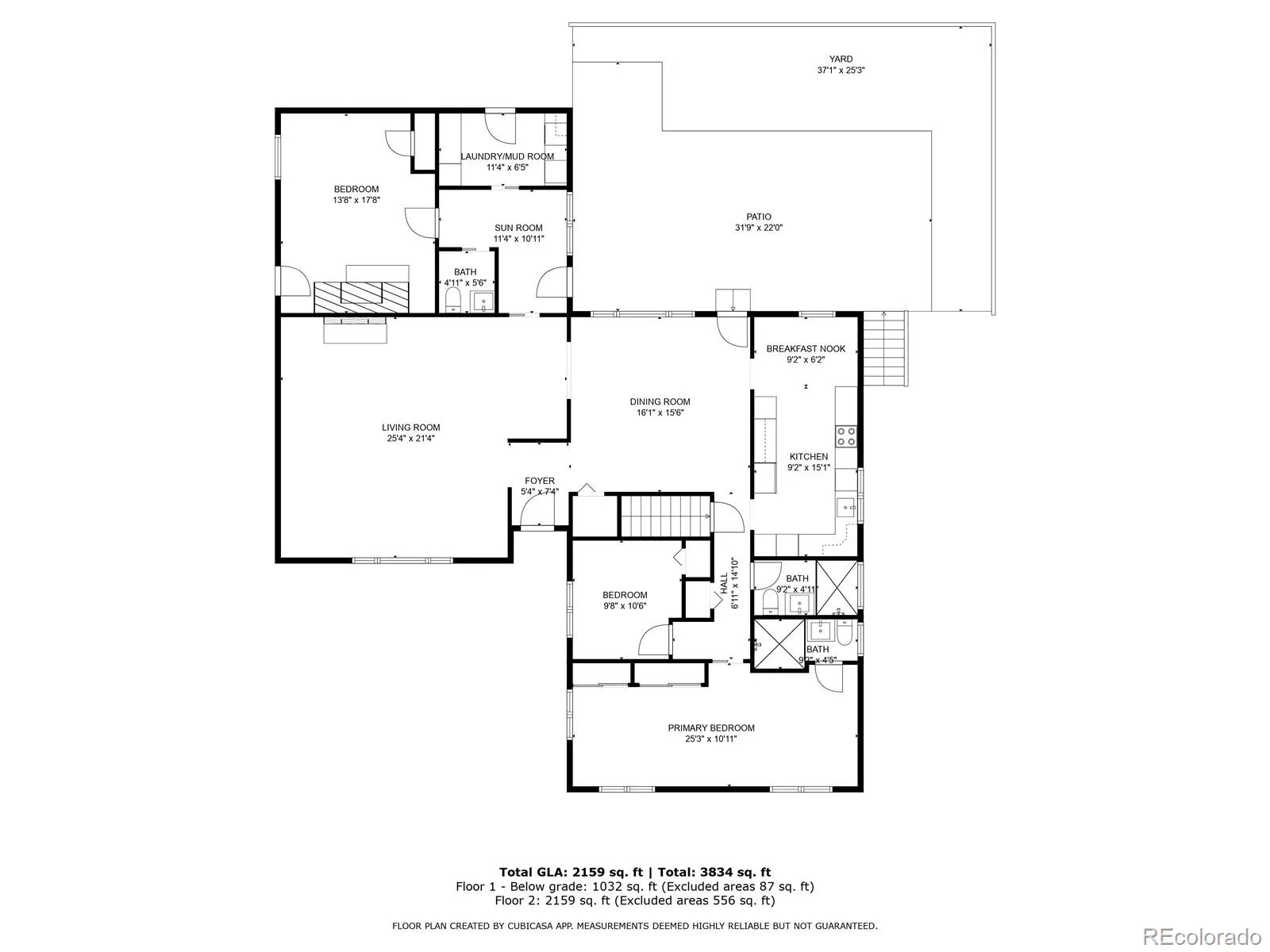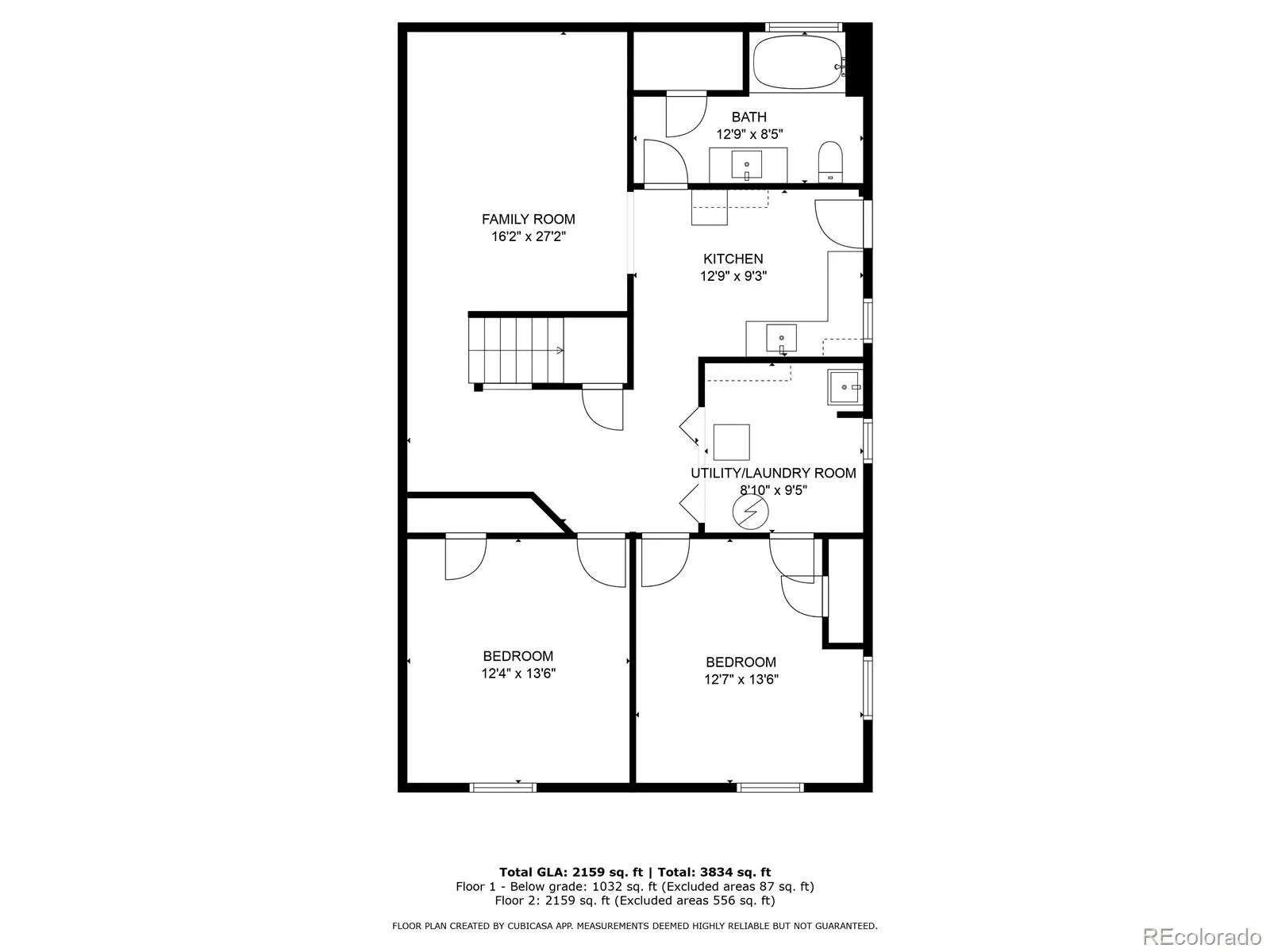Metro Denver Luxury Homes For Sale
Welcome to this spacious and thoughtfully updated 5-bedroom, 4-bathroom ranch in the Virginia Vale neighborhood. Offering 3,267 finished square feet, including a fully finished basement with a private entrance, this home sits on a generous 9,350 sq ft corner lot and offers both style and versatility. With tons of updates completed in 2023- this home features newer exterior paint, refinished hardwood floors, luxury vinyl flooring in the bedrooms and basement, updated bathrooms, newer kitchen appliances on the main level, a newer roof and two newer furnaces. Fresh interior paint and a new A/C unit installed in 2024. The main level offers a bright and functional layout with beautiful hardwood flooring and abundant natural light throughout. You’ll find a spacious living room with a fireplace, a formal dining area, a convenient main-level laundry room, sunroom and 3 bedrooms/3 bathrooms. The main level primary suite includes a private ¾ bath, while one of the secondary bedrooms features its own fireplace and private entrance – ideal for a home office or guest suite. The powder room on this level adds convenience for visitors. The finished basement with its own separate entrance adds even more living space and flexibility. Providing luxury vinyl flooring, a nice family room, 2 bedrooms with egress windows, a full bathroom, second laundry room and a kitchen space already equipped with plumbing and electric- just add appliances to create a fully functional second unit. Perfect for multigenerational living or short-term rental opportunities! Outside is surrounded by attractive landscaping and the private backyard has a nice patio making it an ideal spot to relax or entertain. Located just minutes from Cherry Creek providing shopping, dining, parks and trails. This move-in-ready home blends modern updates, generous space, and income potential in a classic Denver neighborhood.

