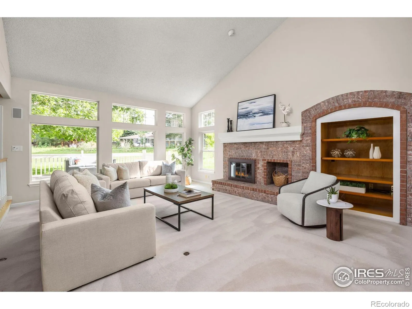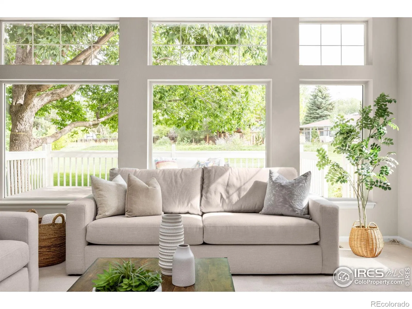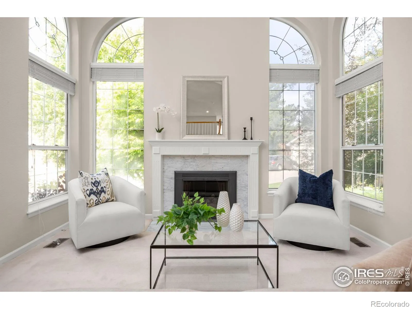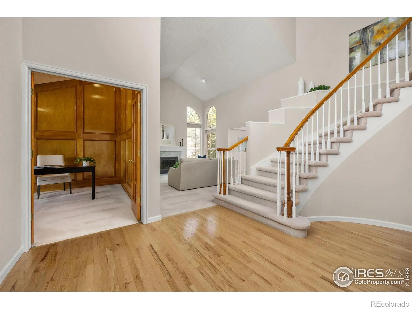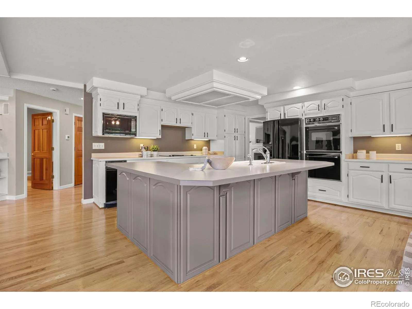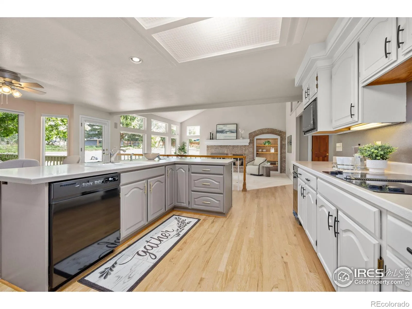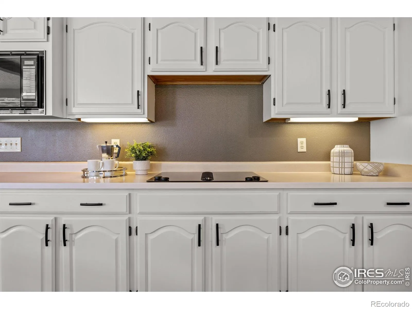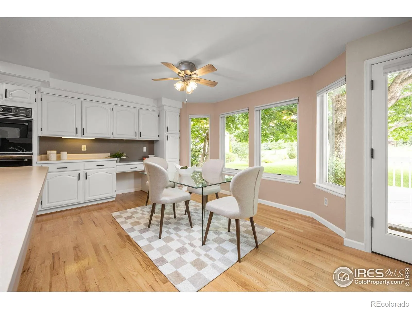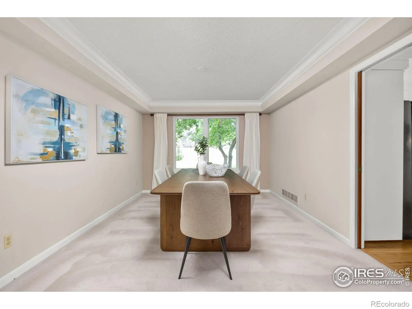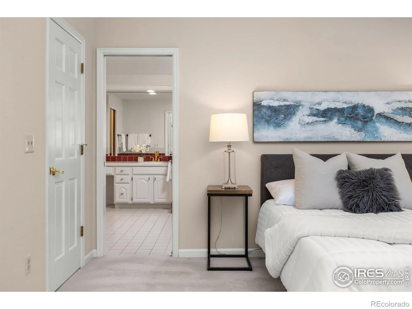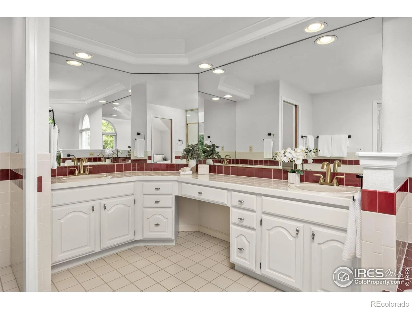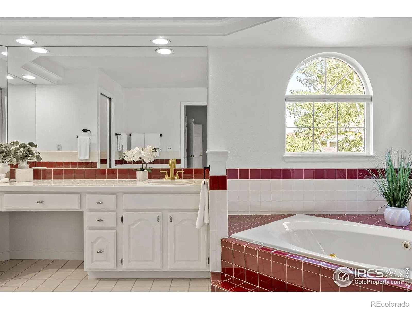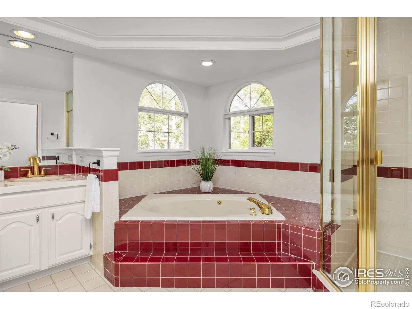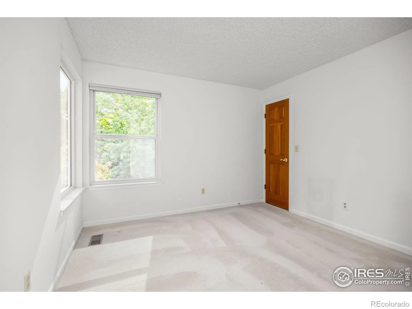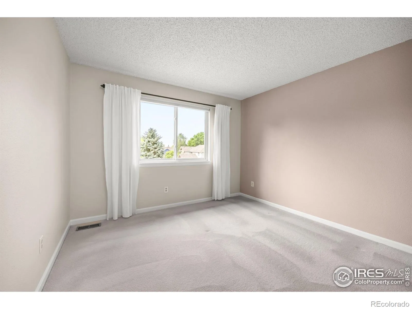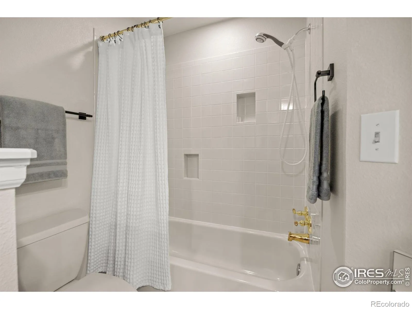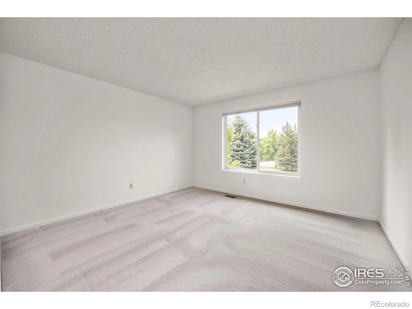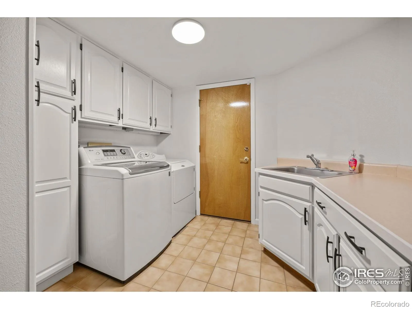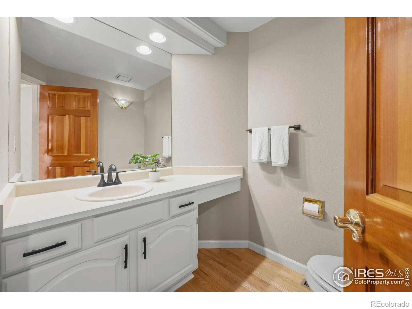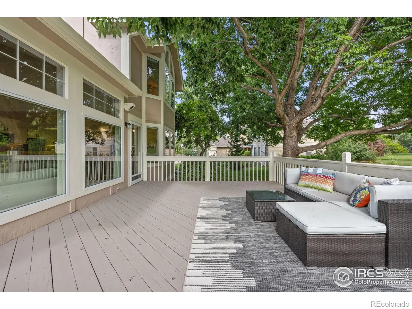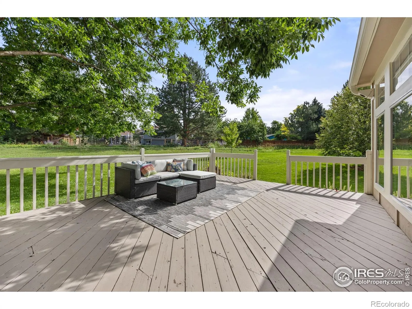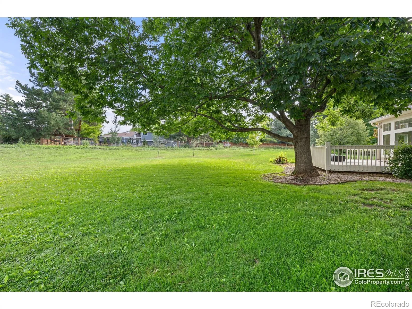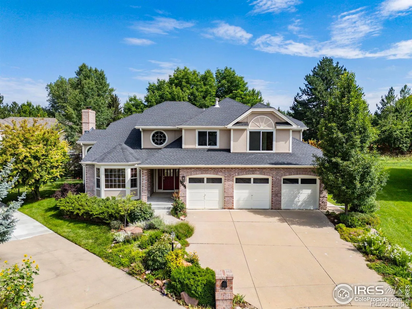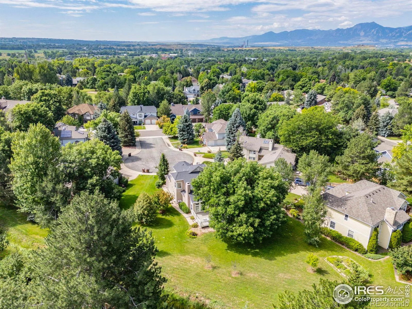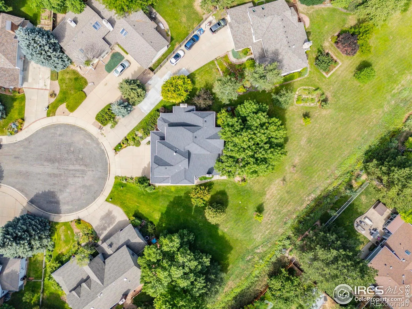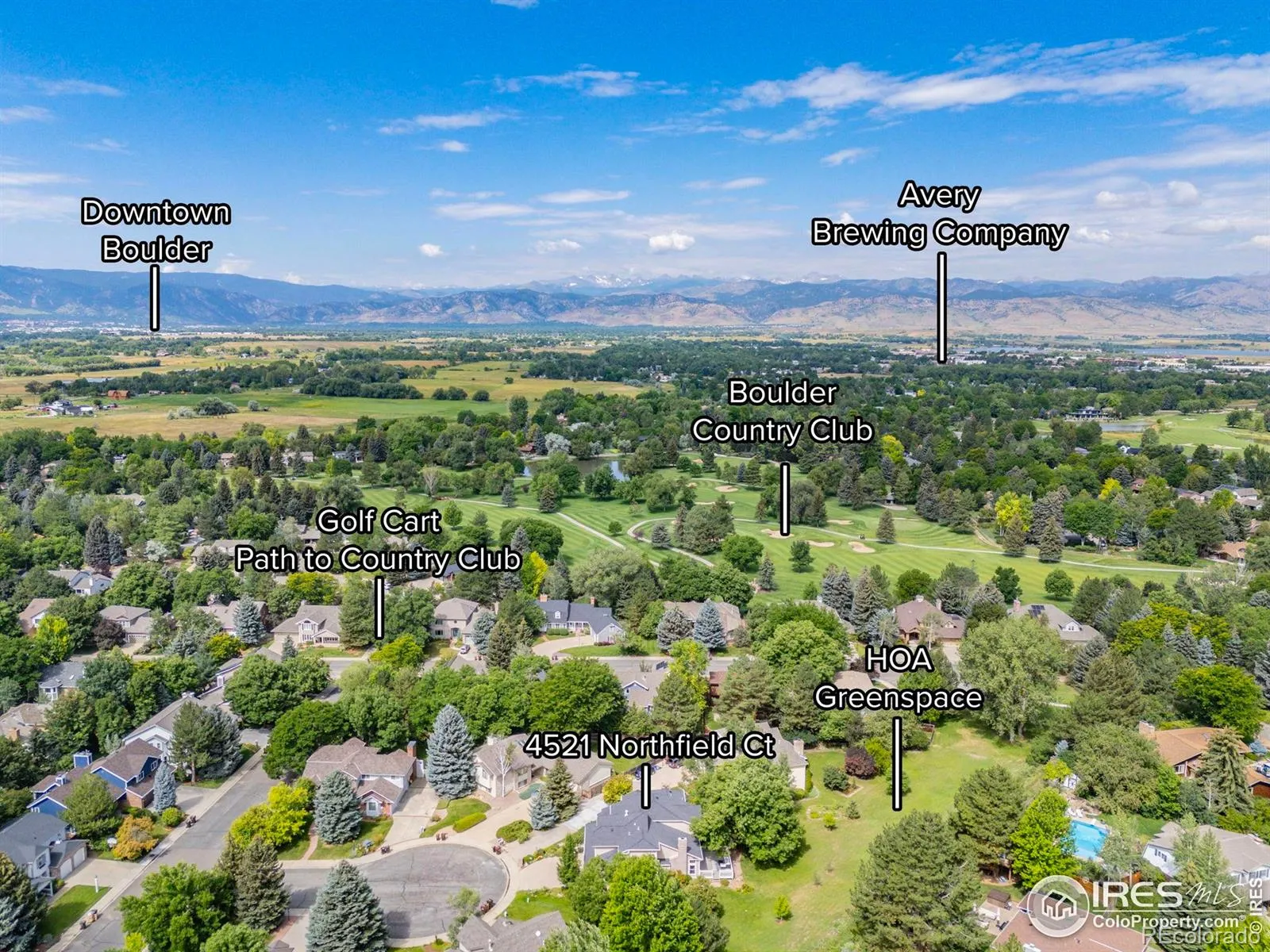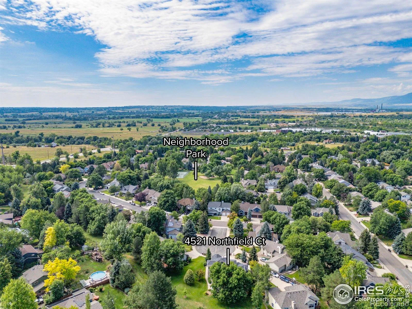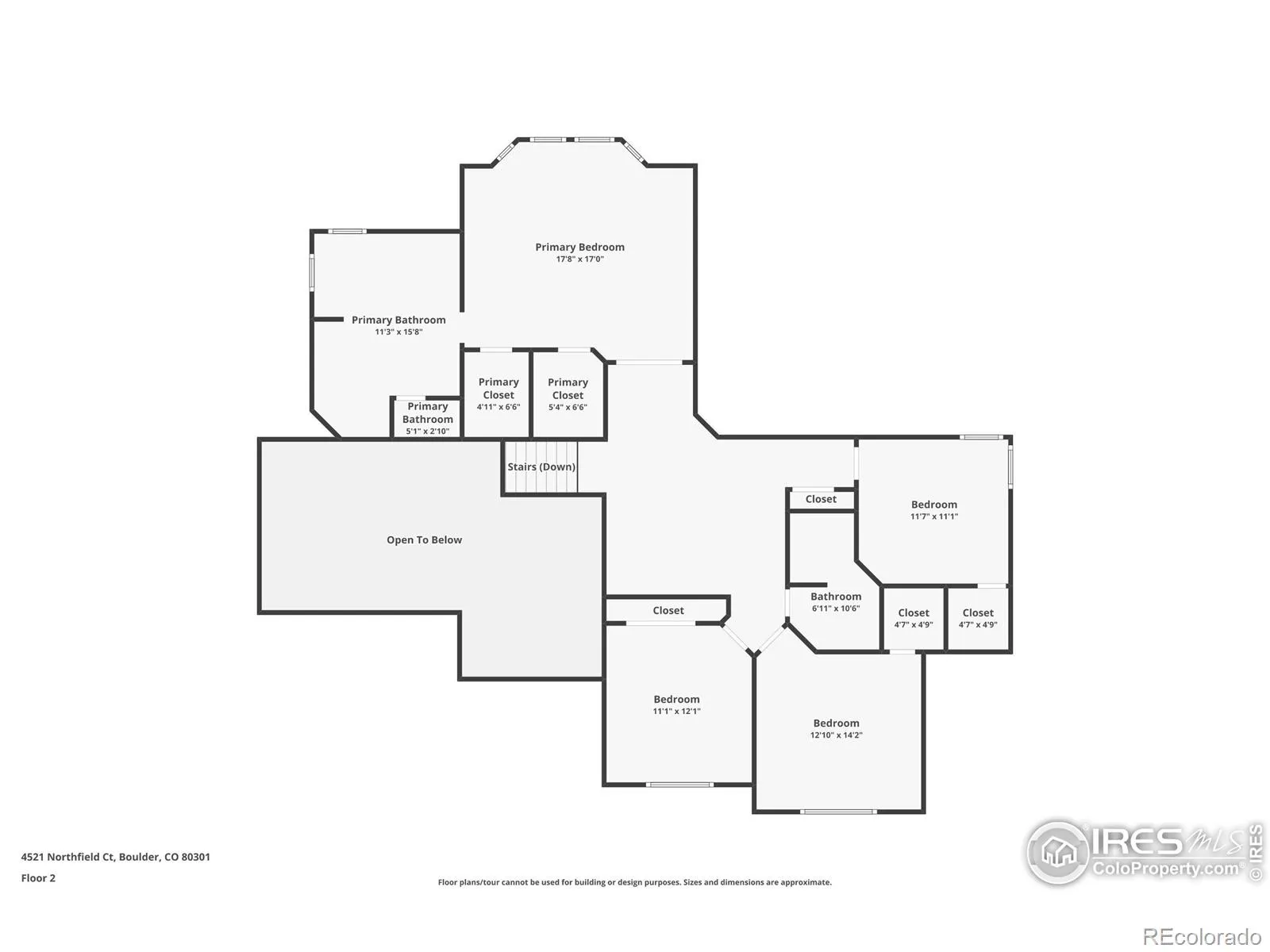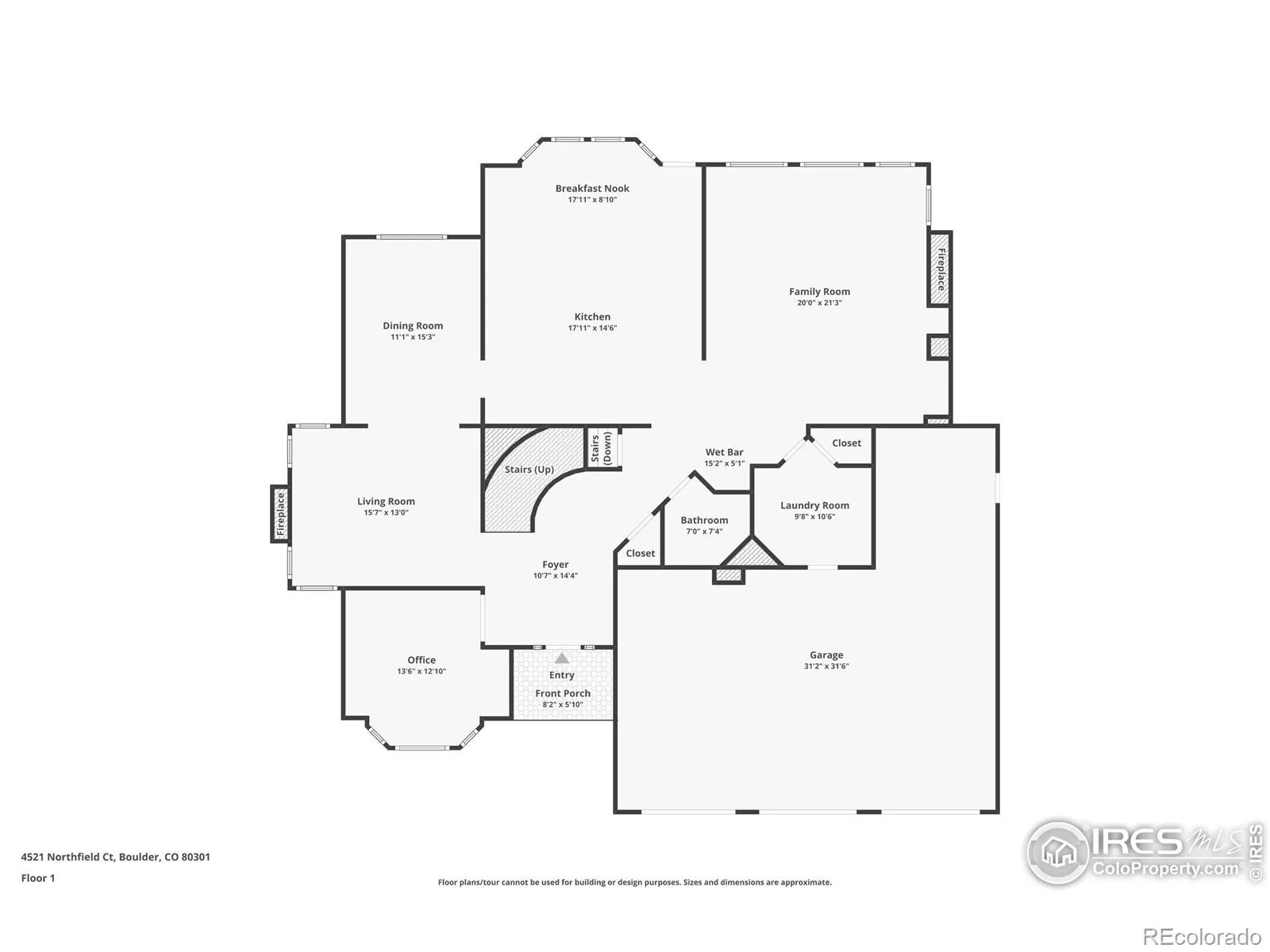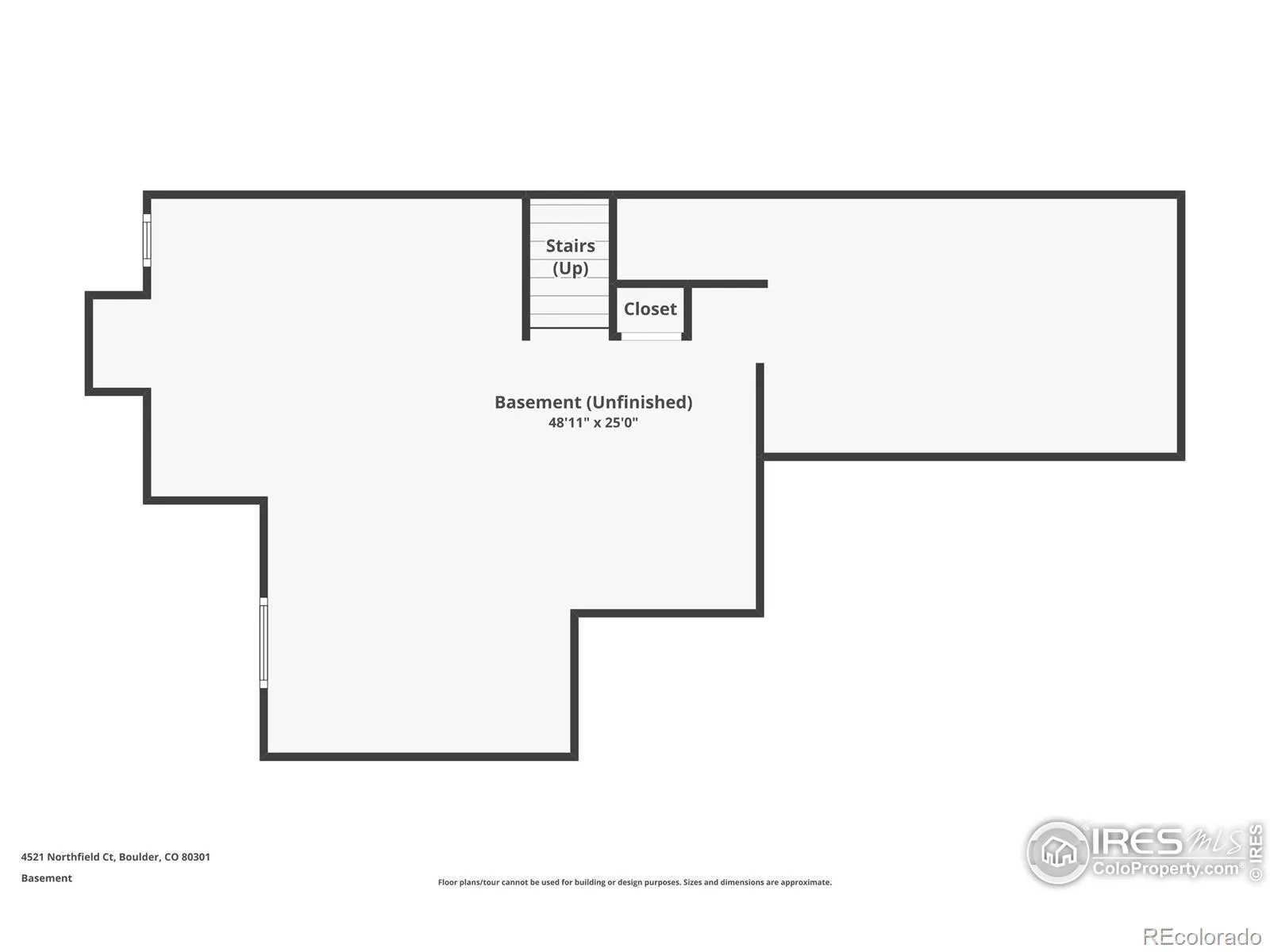Metro Denver Luxury Homes For Sale
This home offers huge potential for a buyer to make it their own with an amazing floor plan ready for your design touches! A large foyer welcomes you to this open, spacious 4-bedroom home tucked away on a quiet South Meadow cul-de-sac. A paneled main-floor office features custom woodwork and built-in shelving, while the living room offers a gas fireplace, soaring ceilings, and large windows that fill the space with natural light. The living room flows into a separate dining room with views of the backyard, making it perfect for entertaining. The spacious kitchen boasts a large island, abundant counter space, and plenty of storage, and opens to the family room with angled ceiling, gas fireplace, built-ins, and a wall of windows. A deck off the kitchen offers additional space for outdoor dining and relaxing.Upstairs, the large primary suite, with oversized windows and a tree-house vibe, features vaulted ceilings, two walk-in closets, and a spacious bathroom with a soaking tub and walk-in shower. You’ll also find three additional bedrooms, a full guest bath, and a loft space perfect for a flex area. A convenient laundry chute leads to the main-floor laundry room, which includes a sink and generous storage. Seventeen new energy-efficient Pella fiberglass windows are a sleek, modern upgrade. Additional upgrades include a 98% AFUE furnace, attic sealing, additional attic insulation, insulated ductwork, a 2019 Class-4 shingle roof, and a radon system. The oversized 3-car garage features a workshop area with built-in cabinets. The unfinished basement is a blank slate for your imagination.The adjacent HOA greenbelt augments the back yard and is perfect for outdoor fun. A community golf-cart path provides access to the Boulder Country Club. Choice of Boulder High or Fairview. LOVE WHERE YOU LIVE! Open house Sunday Nov 16th Noon-2pm

