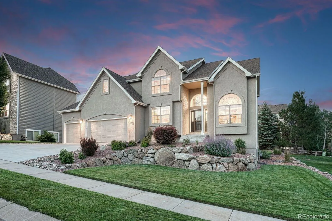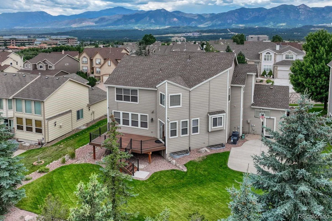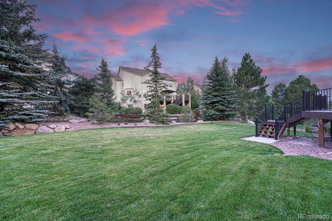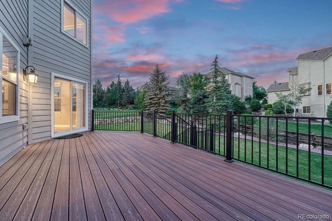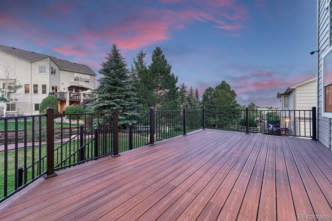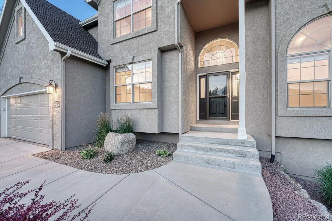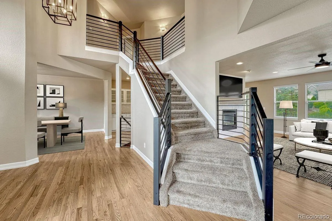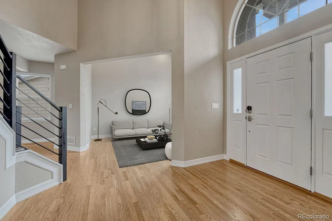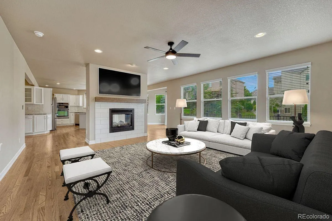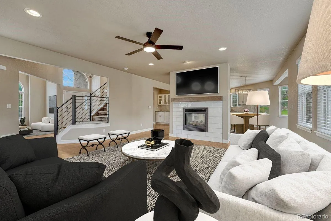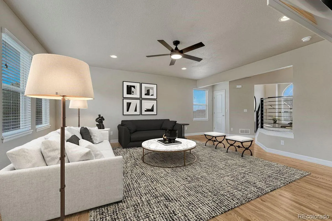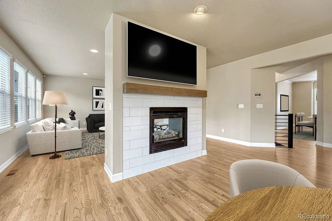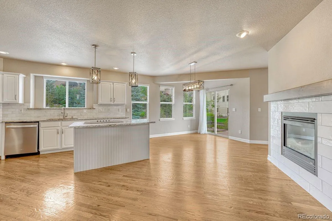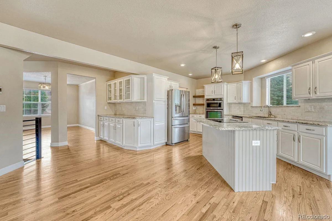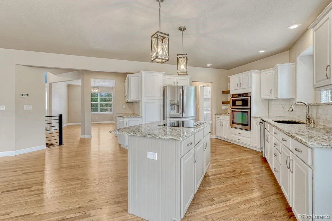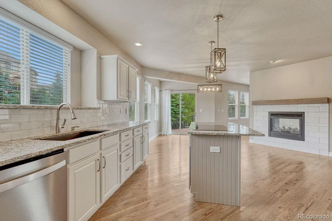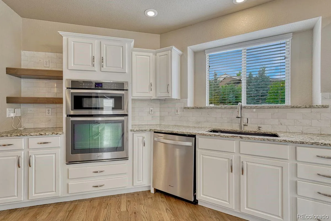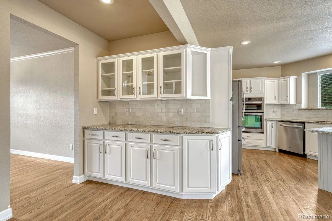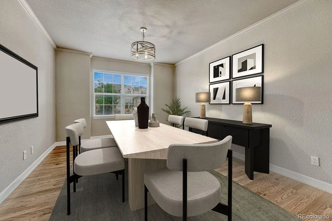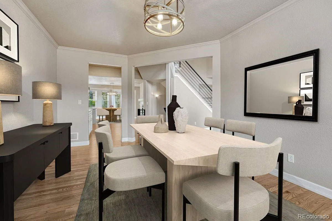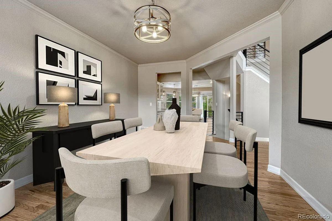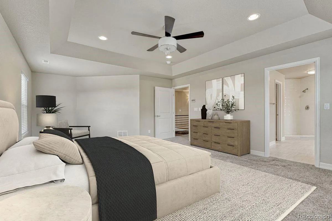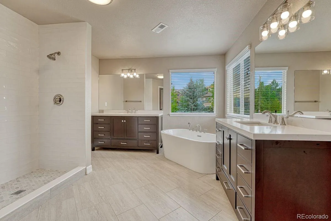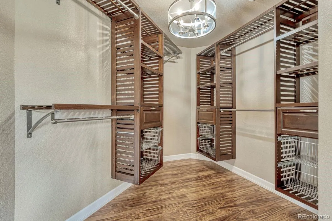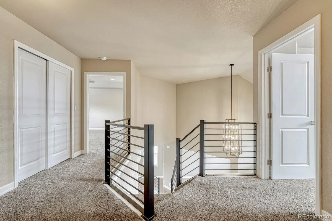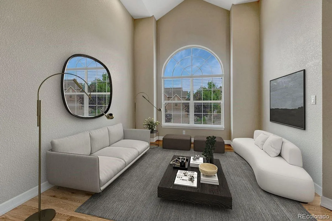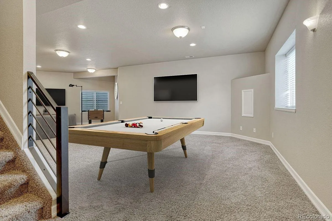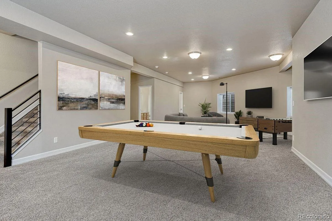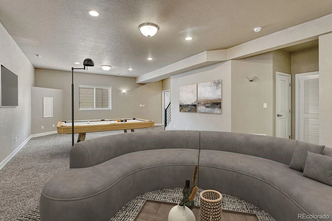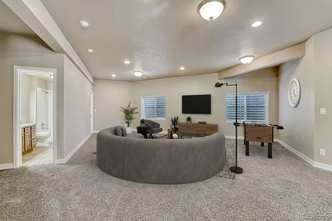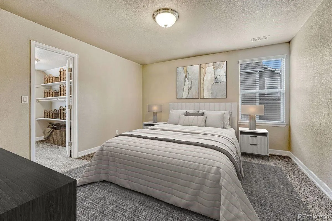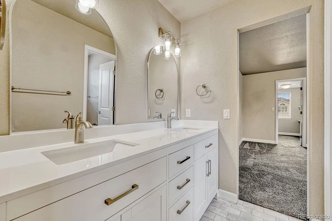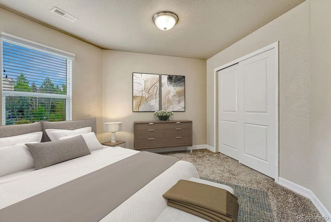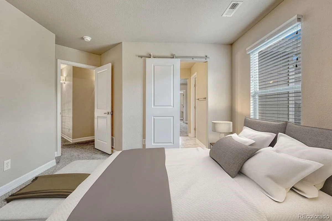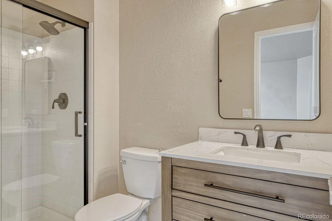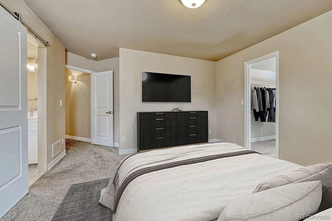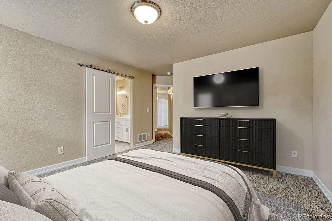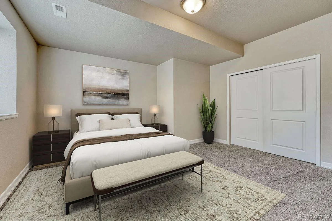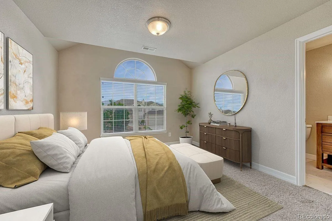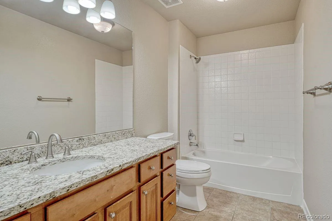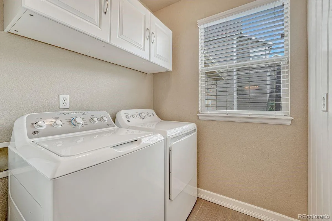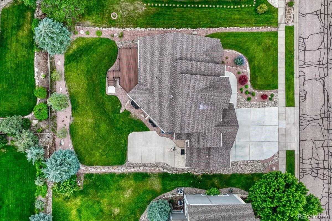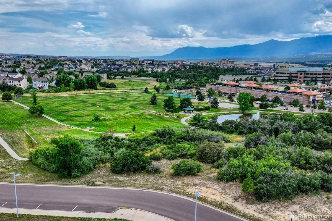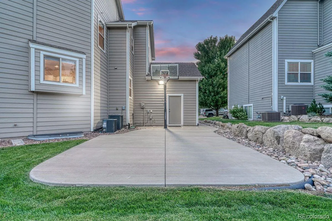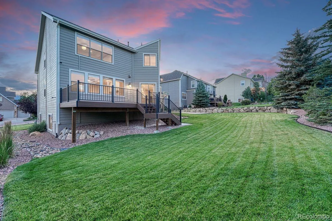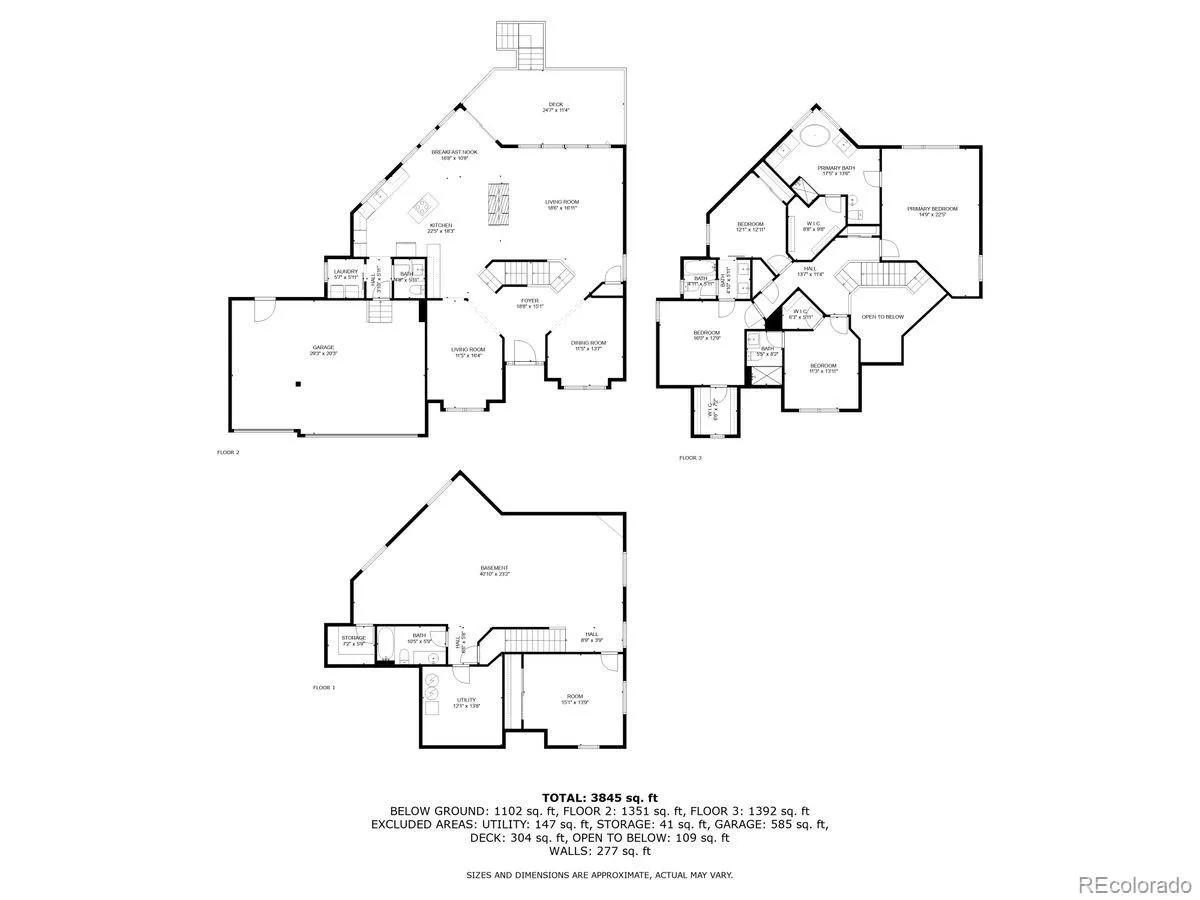Metro Denver Luxury Homes For Sale
Stunning remodeled and upgraded Acuff custom home tucked on a quiet cul-de-sac with a large almost quarter acre lot in the uber desirable Middle Creek community of Northgate! Almost 4,400 square feet, 5 bedrooms, 5 baths, 3 car oversized finished garage. This home is better than new, heavily upgraded and remodeled w/ bright neutral colors, new deck, new carpet throughout, paint, light fixtures, fully remodeled baths, stone counters, updated kitchen, new appliances, smart home features and ring alarm system. The main level is bright with many large windows throughout, dramatic 2-story foyer, gorgeous refinished oak hardwood floors, new modern metal railings, spacious formal dining and living room. Expansive kitchen with slab granite counters, marble backsplash, glass front cabinetry, a double oven, island w/ cook-top, pendant lighting, stainless appliances and an eat-in nook w/ gas fireplace. New 25×12 composite and metal back deck overlooking the lush, professionally landscaped backyard with loads of mature trees, invisible dog fence and a basketball court. Spacious great room with wall of windows, gas fireplace w/ new tile surround. The home has four sizeable ensuite bedrooms w/ walk-in closets. Primary suite w/ sitting area, tray ceiling, walk-in closet w/ built-in closet system and a stunning brand new 5 piece bath. The primary bath has an over-sized shower, two large vanities, standalone tub surrounded by large windows. Fully finished lower level w/ an additional bedroom, bath and huge secondary family room/game room. Award winning School District 20. Mere minutes from the Air Force Academy, the prestigious Flying Horse club, golf course and spa. Close proximity and walkable to Da Vinci Academy, the 11 acre Mary Kyler Park, La Foret Trail System. Amazing location w/ great access to I-25 and the best shopping, Discovery Canyon Academy, restaurants and amenities. See this amazing home quickly!

