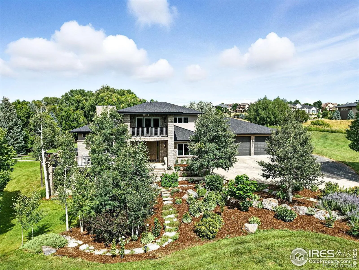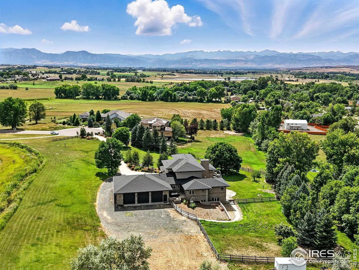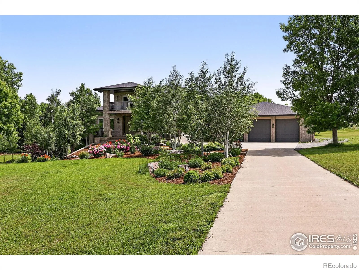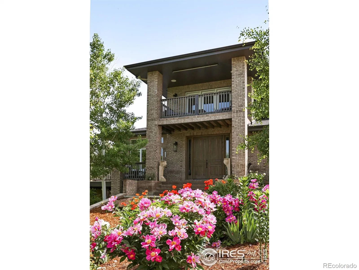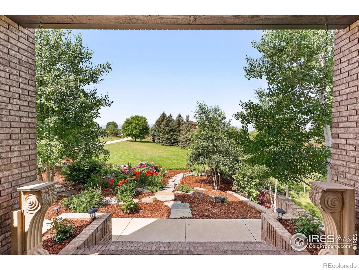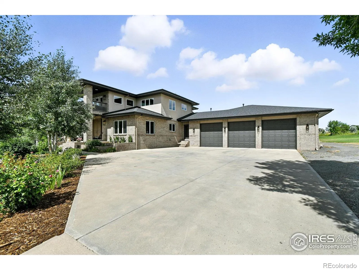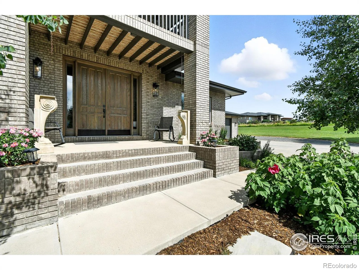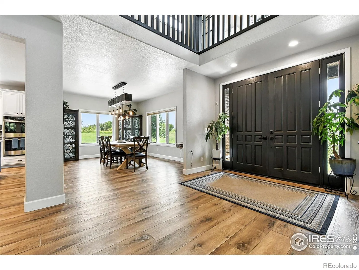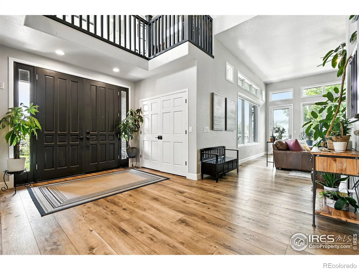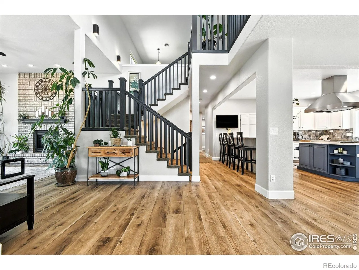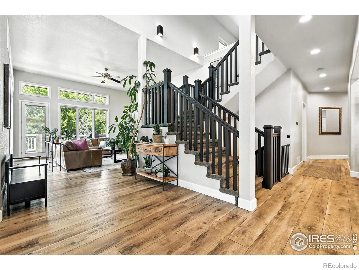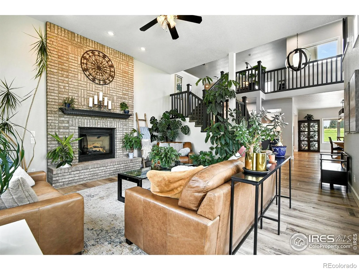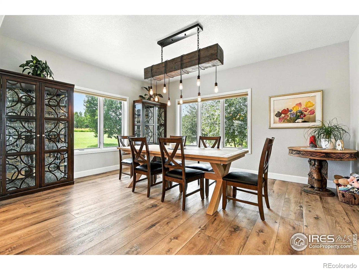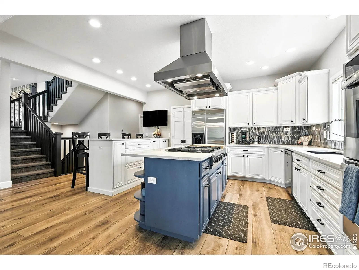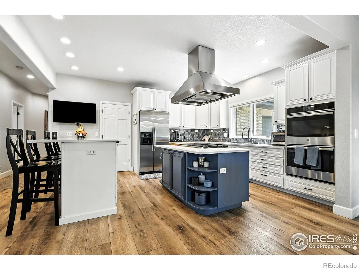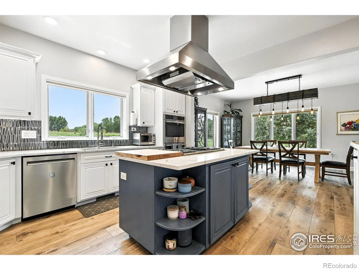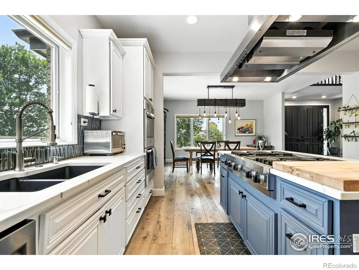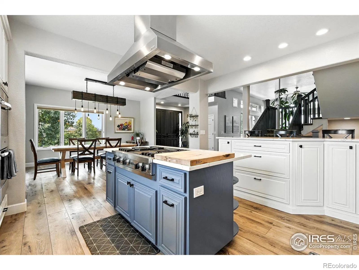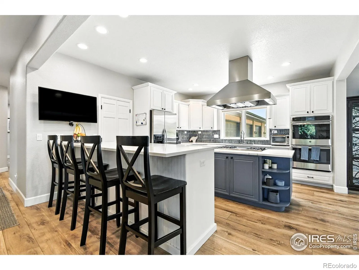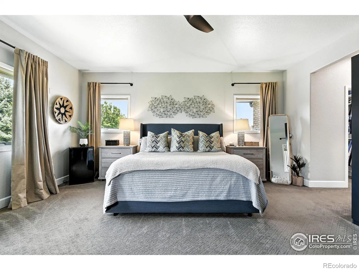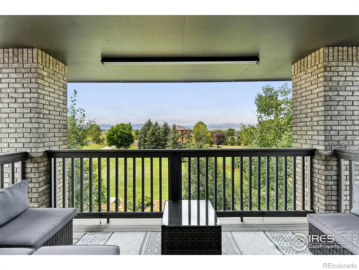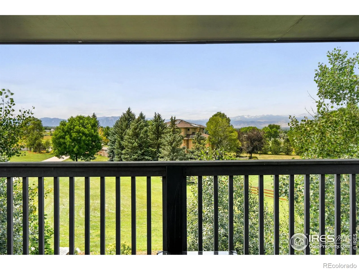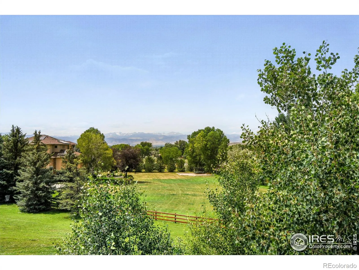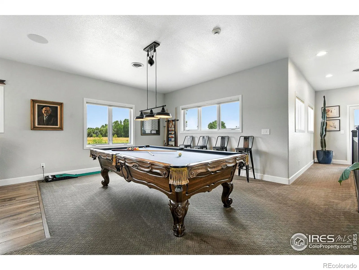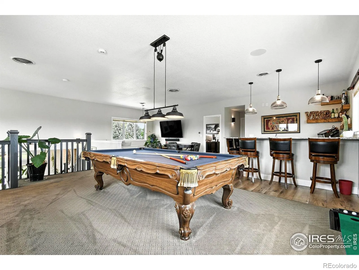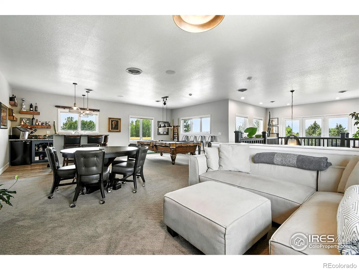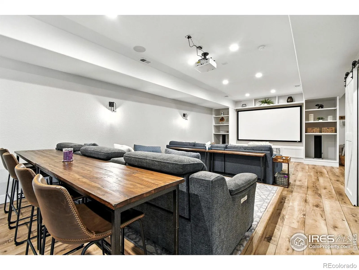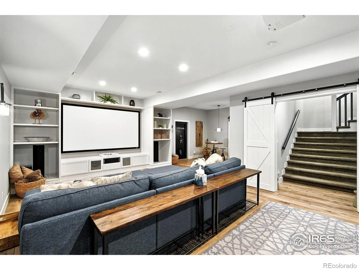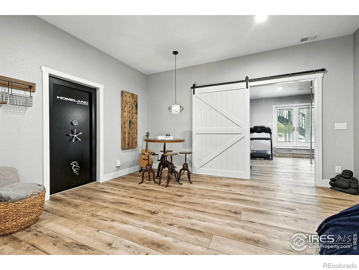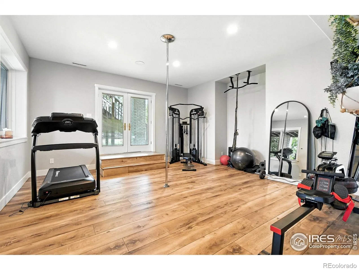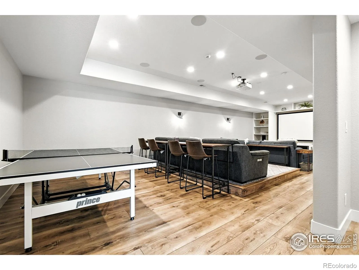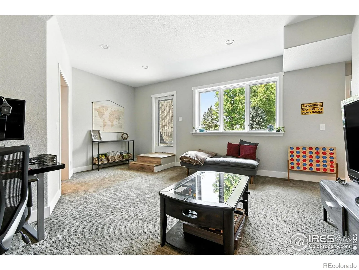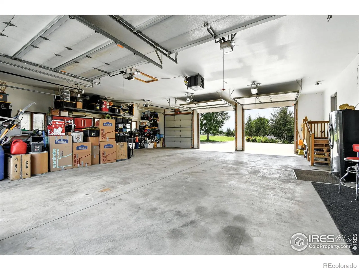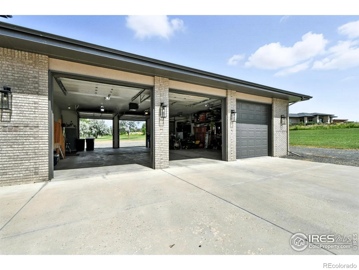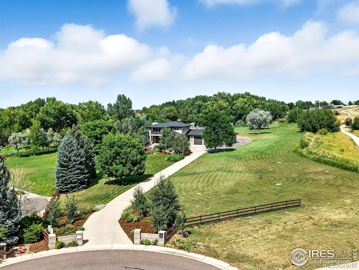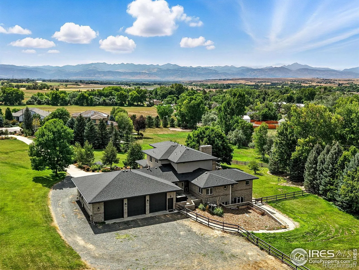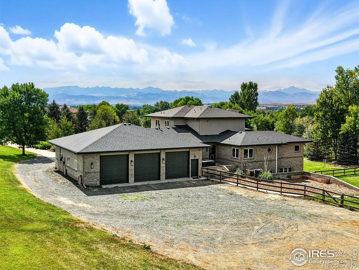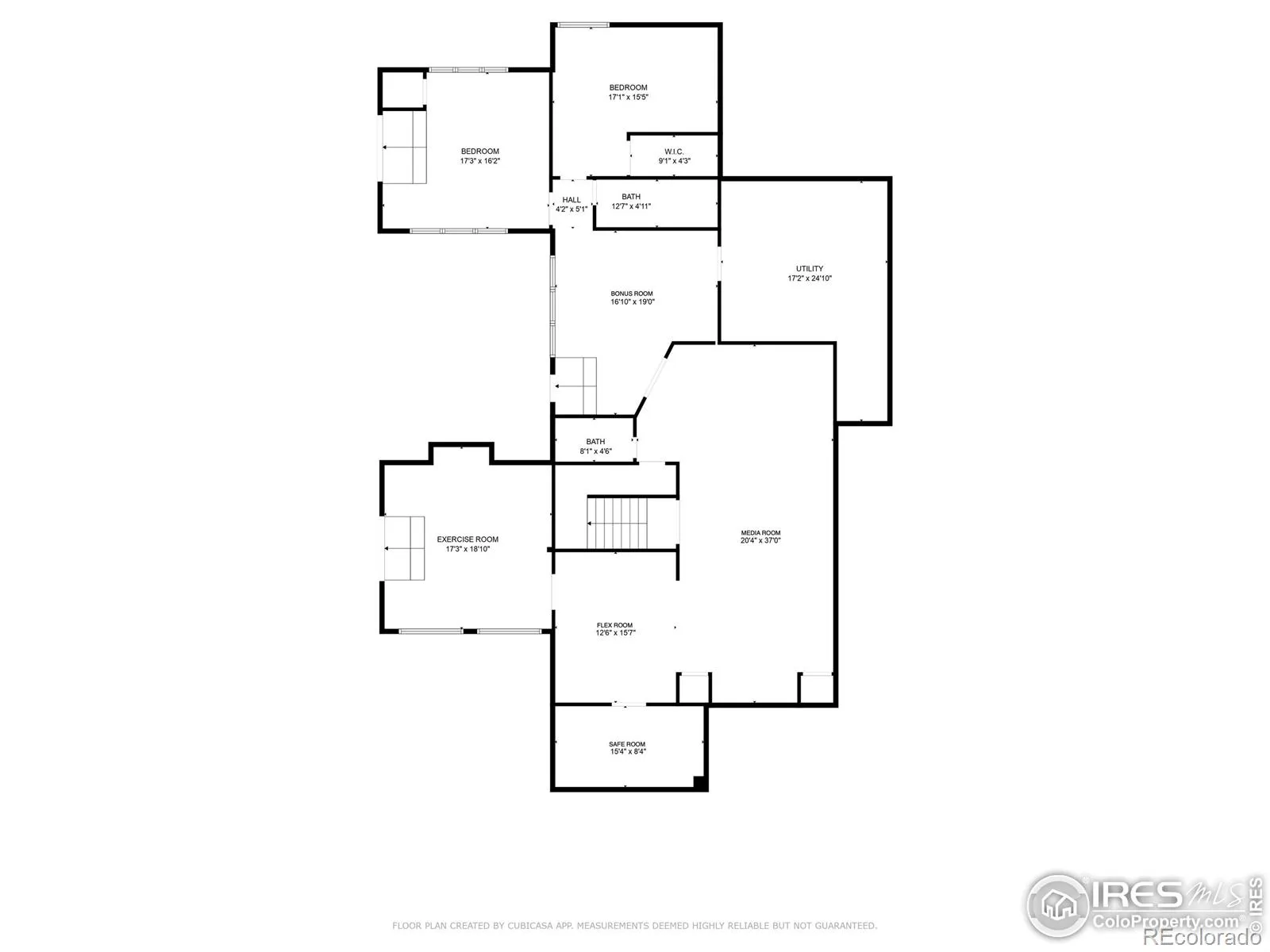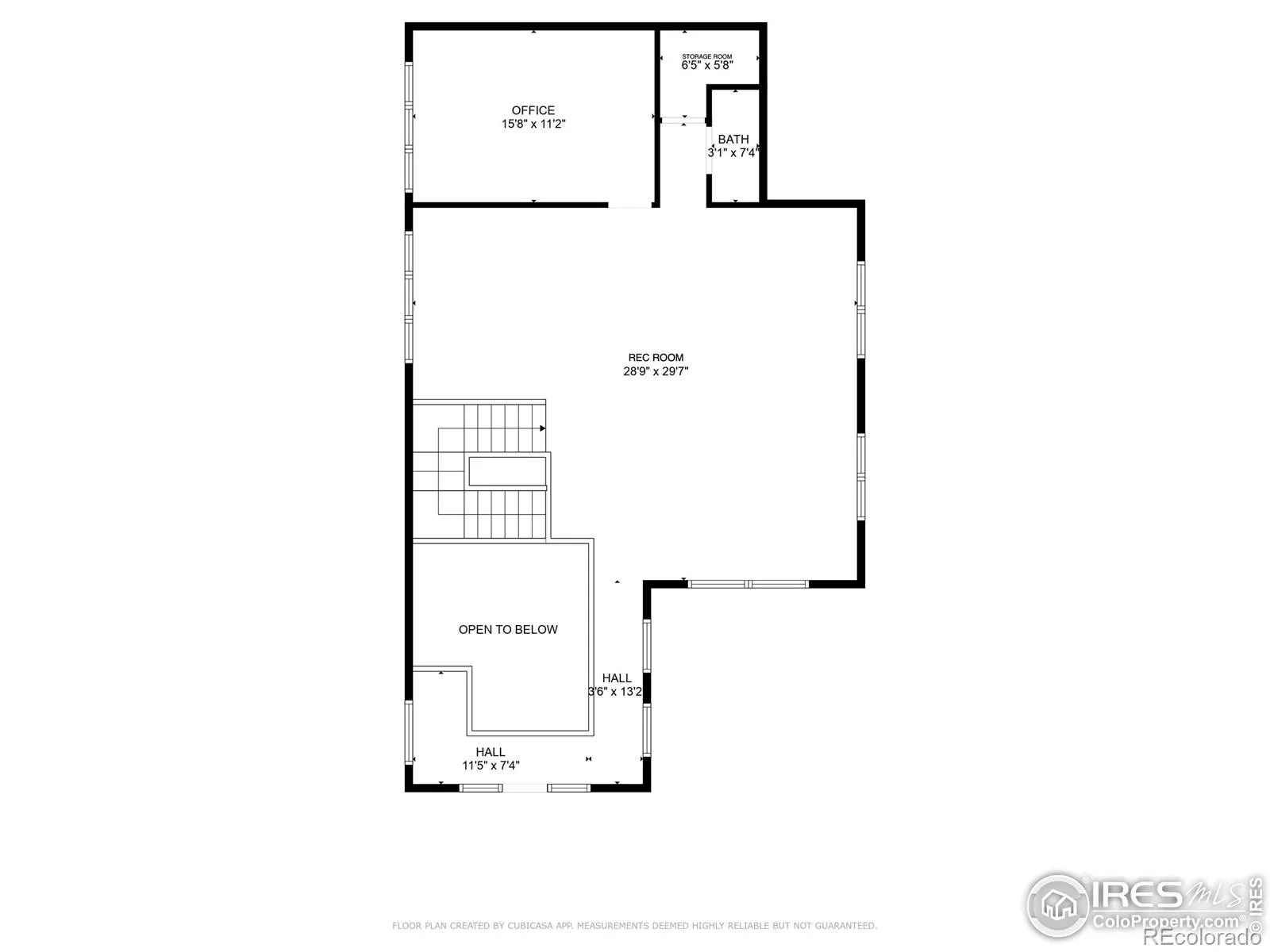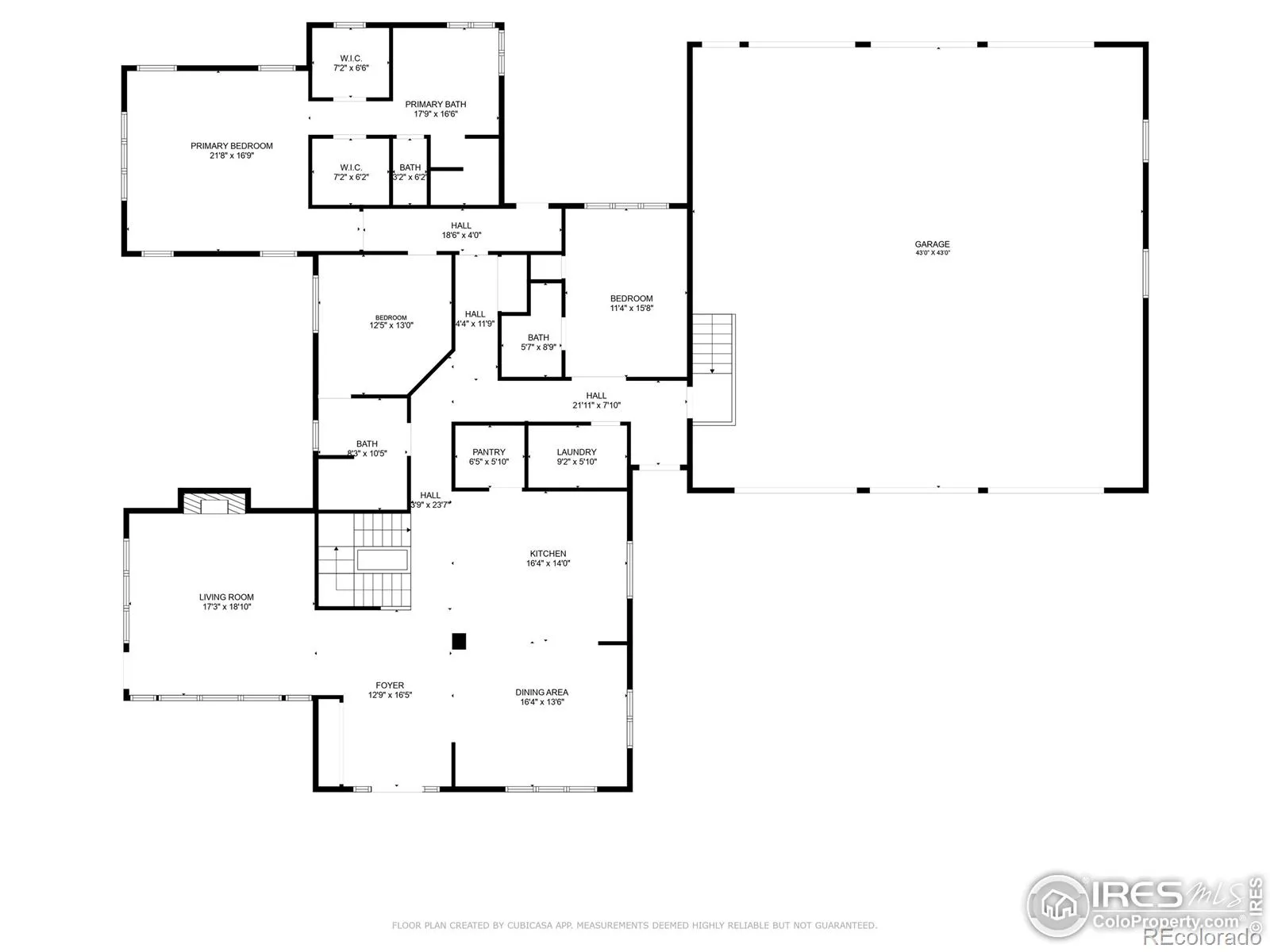Metro Denver Luxury Homes For Sale
Welcome to Baxter Farm, one of Erie’s most prestigious & sought after neighborhoods, known for its large lots, sweeping mountain views, & peaceful, community charm. Perfectly situated near downtown Erie w/ easy access to Boulder & Denver, this location offers a rare blend of small-town serenity & modern convenience. Tucked at the end of a quiet cul-de-sac, this extraordinary estate is a private paradise on 2.3 acres of professionally landscaped grounds w/ unobstructed views of snowcapped peaks. The home’s elegant design begins w/ a dramatic entryway, soaring ceilings, & a sun-drenched living room w/ floor-to-ceiling windows framing the majestic views. The gourmet kitchen features a Viking range, double ovens, breakfast bar, & custom pantry. The main level also includes a spacious primary suite w/ a 5-piece bath, two additional ensuite bedrooms, a laundry room, & a walkout patio complete w/ a hot tub for year-round relaxation. Upstairs, a spacious media room w/ wet bar, a private study, half bath, & a view deck offer elevated spaces for work & play. The walkout basement adds over 3,000 square feet of beautifully finished space, including a second media room w/ projection screen, two additional bedrooms, two baths, flex areas, an exercise room, & a 7×15 safe or wine room-all w/ access to a large lower-level patio. Outdoor living is exceptional, w/ multiple decks & patios ideal for entertaining or quiet enjoyment of the stunning surroundings. & for car enthusiasts or creative hobbyists, the oversized six-car garage-w/ extra-tall, drive-through doors that can house boats or car lift offers unmatched functionality & space. This home offers the perfect blend of luxury, privacy, & the quintessential Colorado lifestyle.

