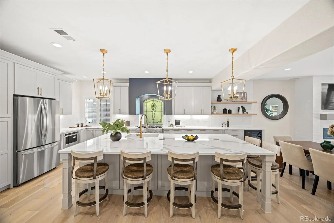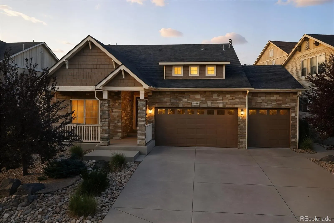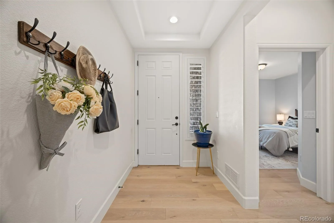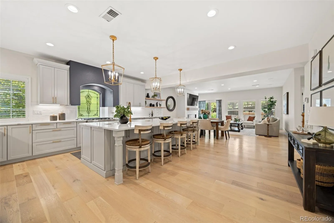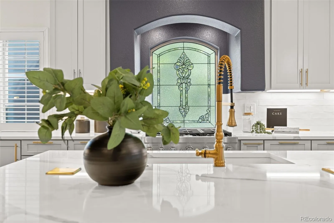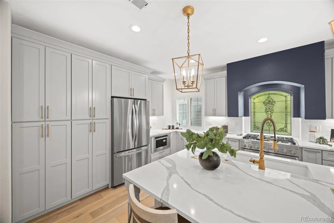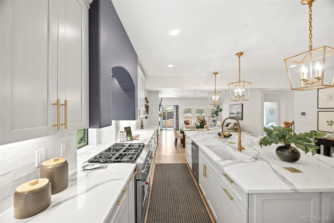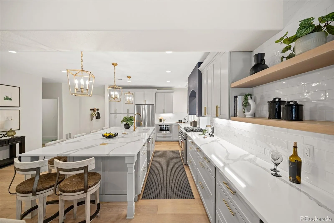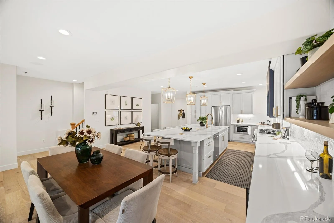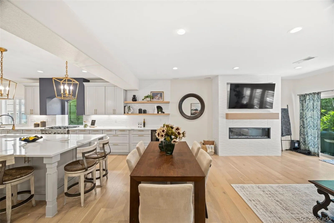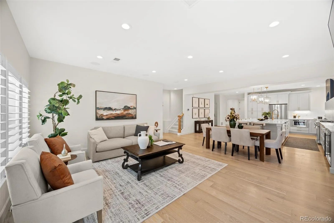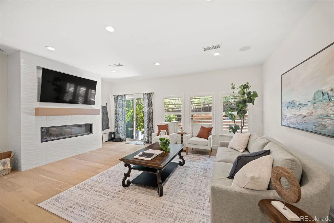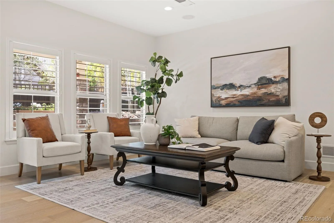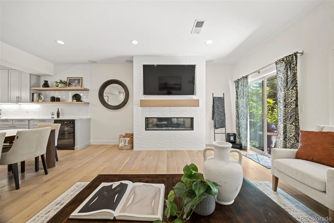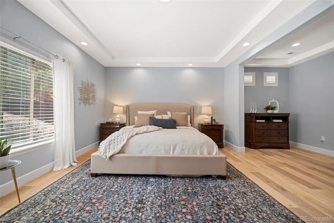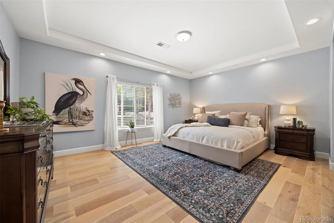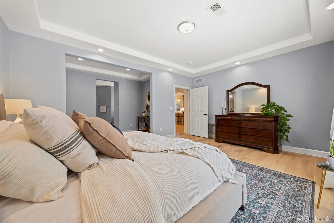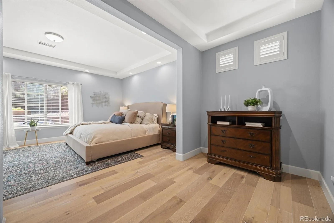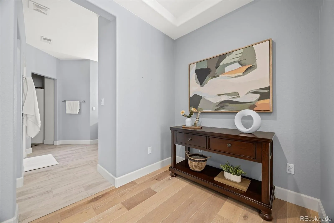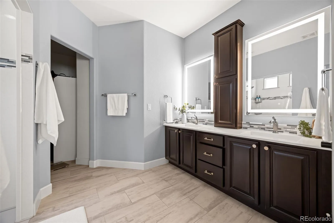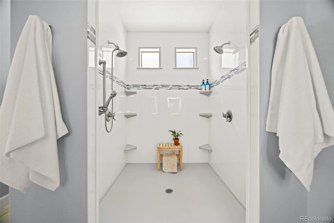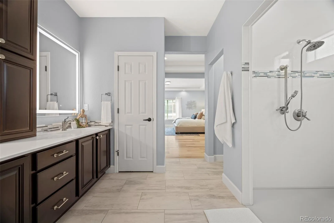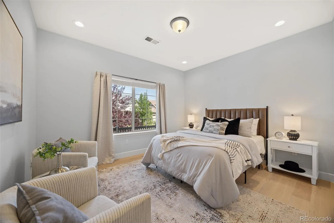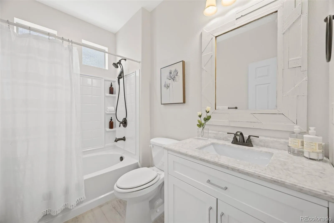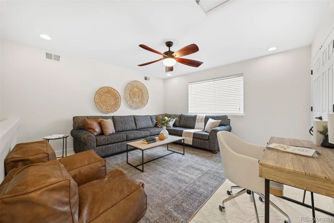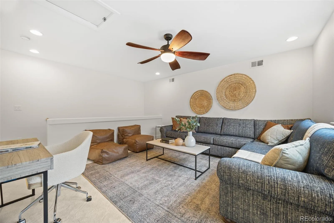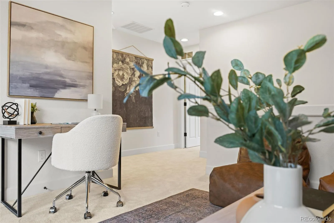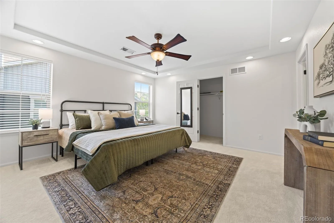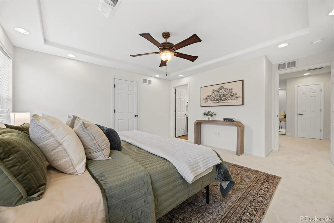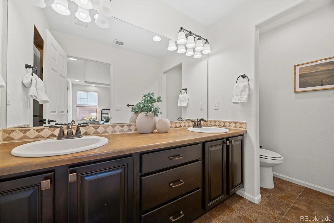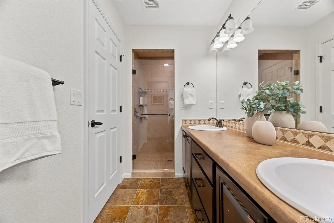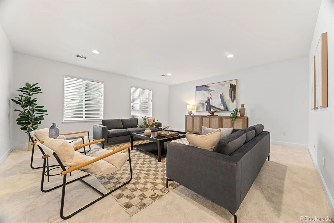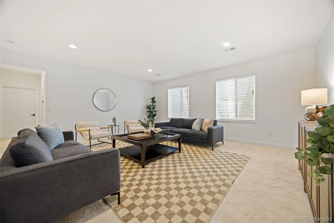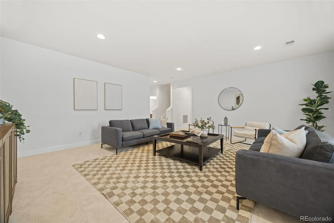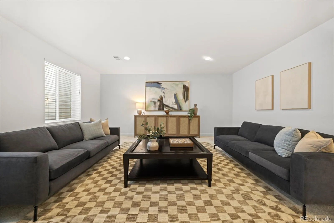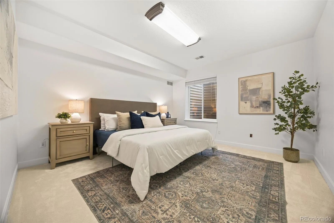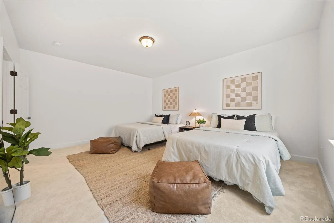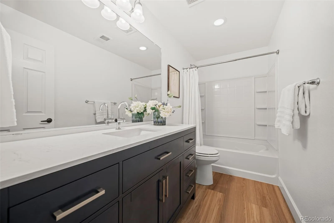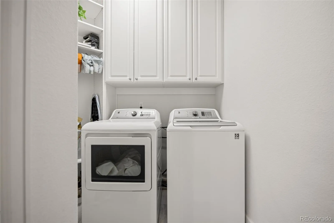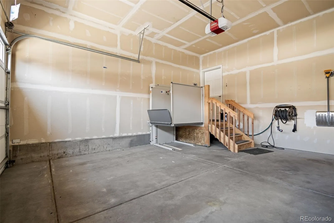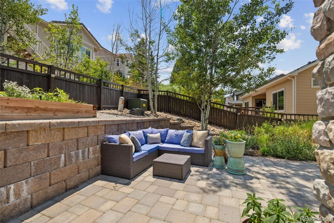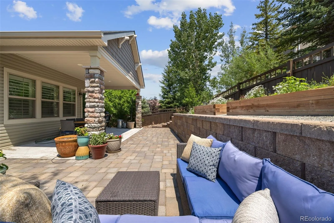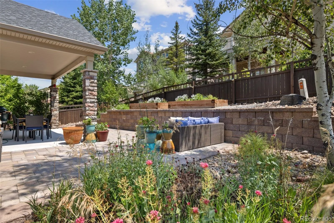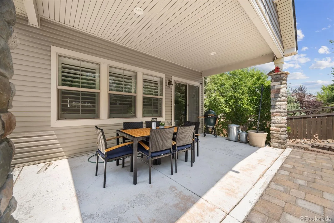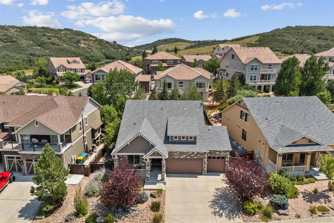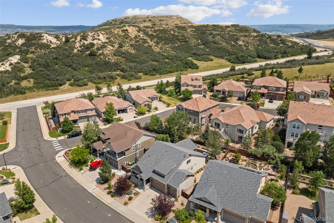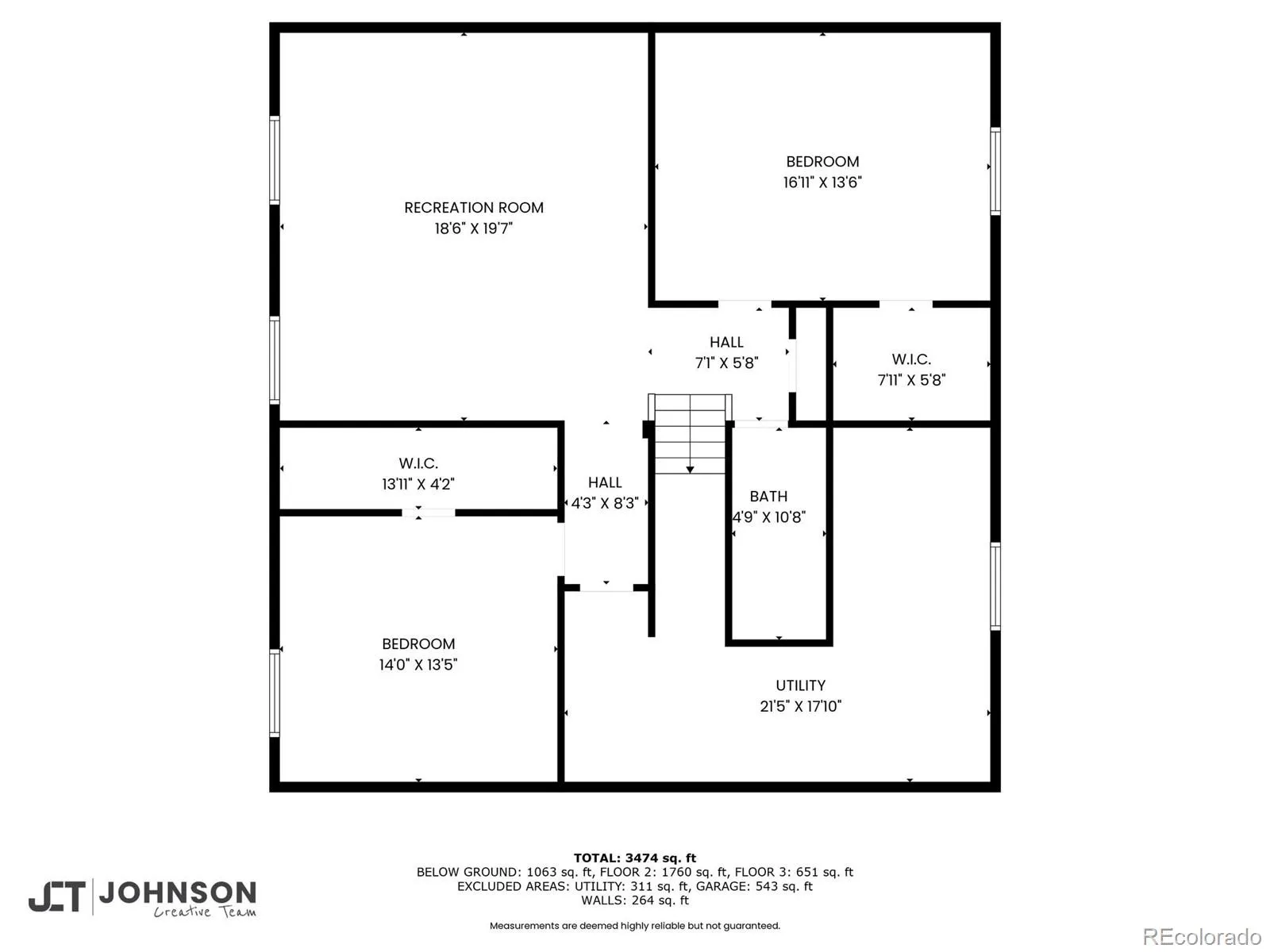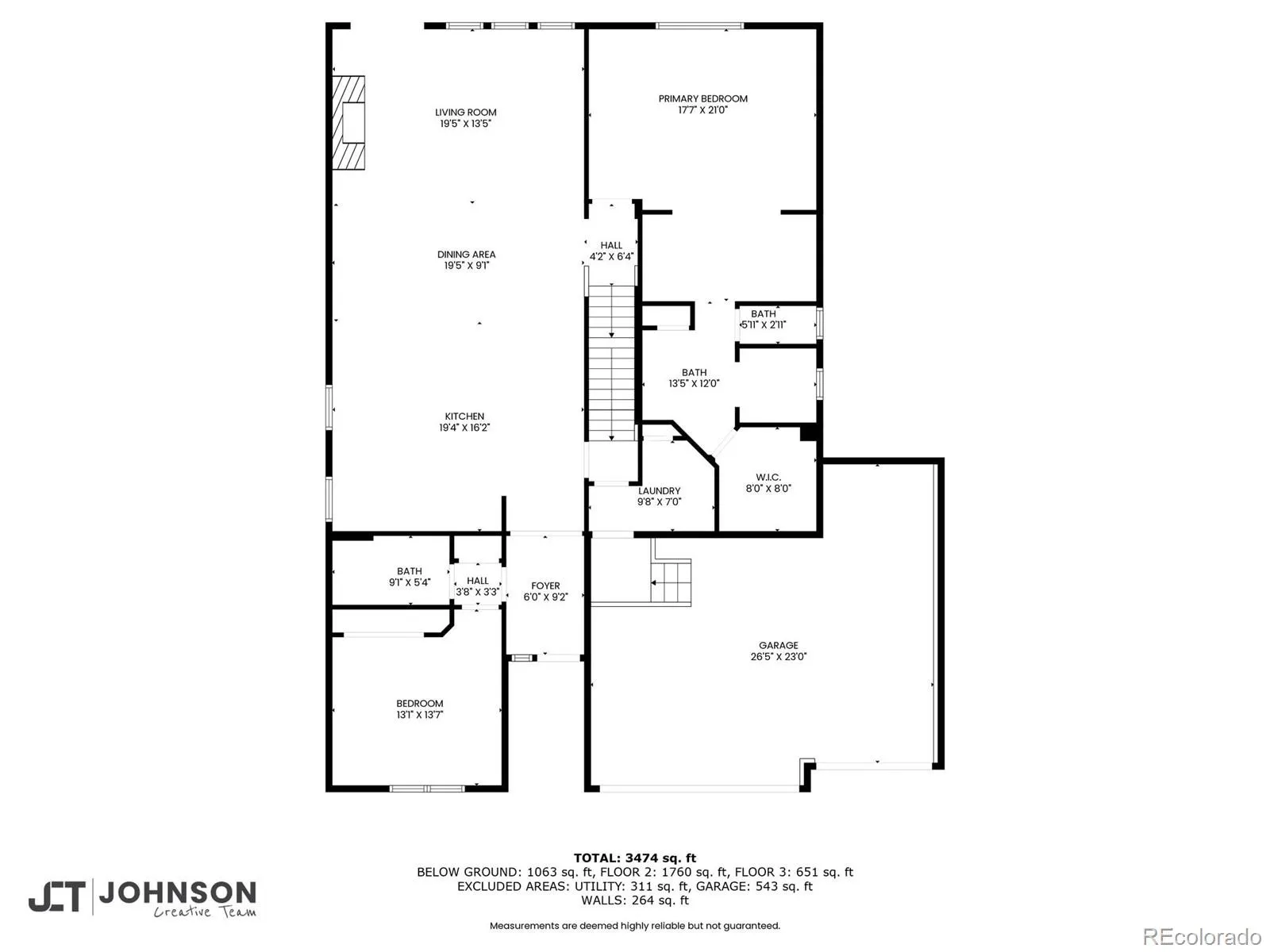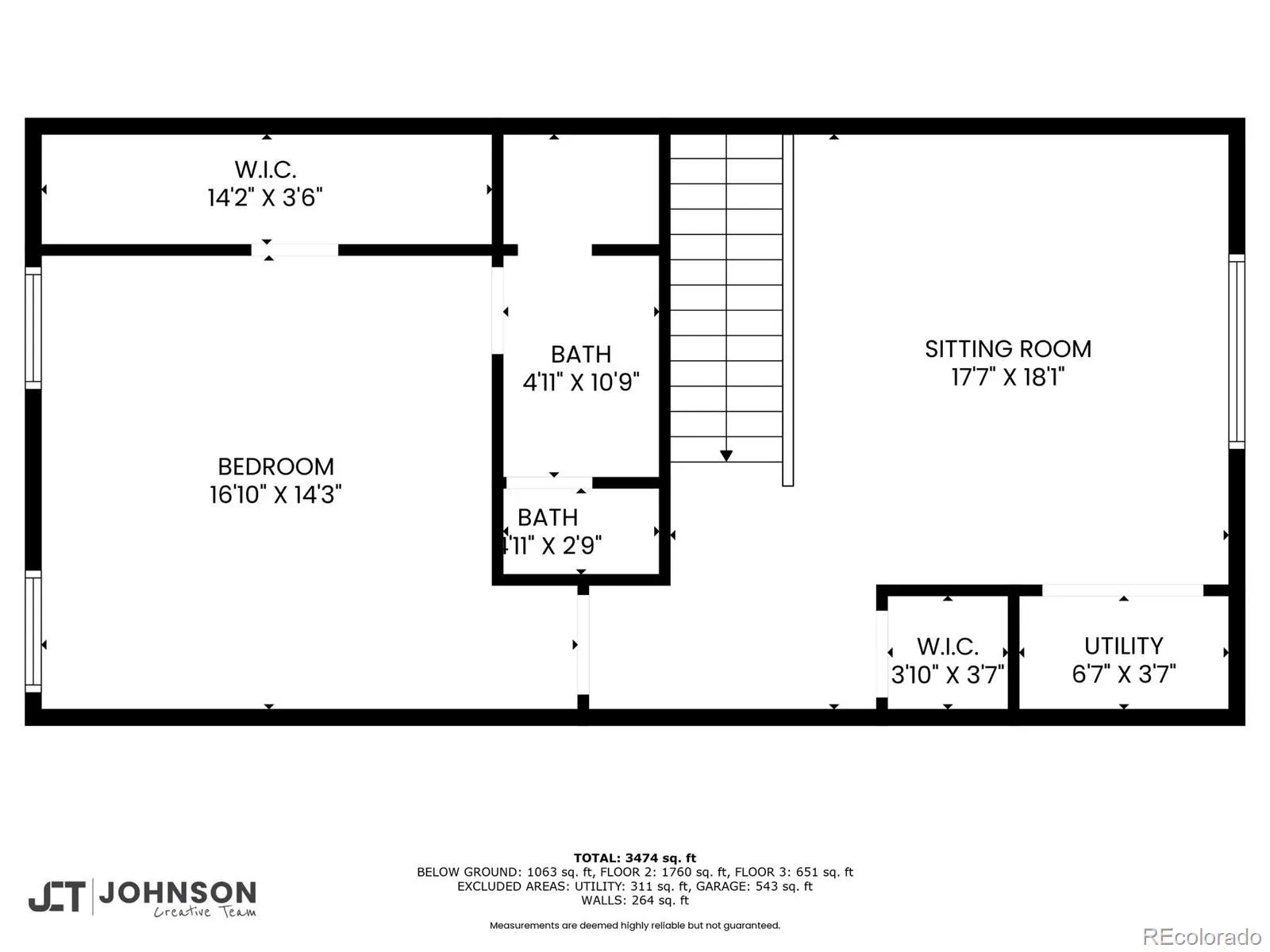Metro Denver Luxury Homes For Sale
Better Than a Model Home – Absolute Showstopper in Castle Rock!
This absolutely stunning home has been thoughtfully updated from top to bottom with high-end finishes and custom touches throughout. From the moment you step inside, you’ll be swept away by the open layout, elegant design, and truly exceptional features.
At the heart of the home lies a gourmet kitchen that will impress even the most discerning chef—with a massive island that comfortably seats six, brand-new stainless steel appliances, a wine fridge, soft-close cabinetry with open shelving, gorgeous pendant lighting, and recessed lighting throughout. Whether you’re preparing a feast or simply enjoying a glass of wine with friends, this space is as functional as it is beautiful.
The main level features an expansive open floor plan connecting the kitchen, dining area, and family room—ideal for everyday living and entertaining alike. You’ll also find a rare main-floor primary suite—a true retreat with plenty of space and privacy—as well as a second spacious bedroom and a full bathroom.
Upstairs offers even more versatility with a large loft perfect for a second living area or home office, plus a second primary suite—perfect for guests, multi-generational living, or anyone seeking privacy.
Downstairs, the finished basement provides two more generously sized bedrooms, a beautifully updated full bath, and a large recreation/media space. Brand-new carpet upstairs and in the basement complements the warm luxury vinyl plank flooring on the main level.
Additional highlights include a spacious 3-car garage equipped with a convenient lift—ideal for anyone needing mobility assistance or simply making grocery runs easier.
Tucked into a peaceful neighborhood, this home feels private and serene, yet is just minutes from Downtown Castle Rock, the Outlet Mall, dining, and trails.
Truly better than a model—this home must be seen in person to be fully appreciated. Schedule your private showing today!

