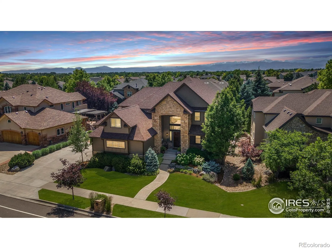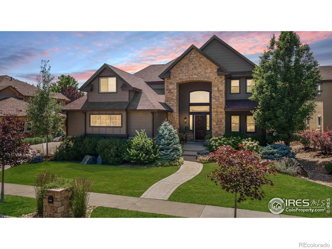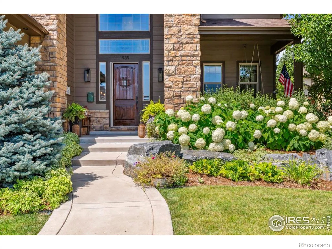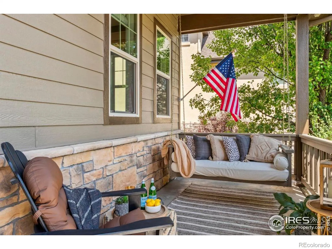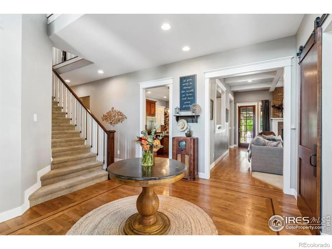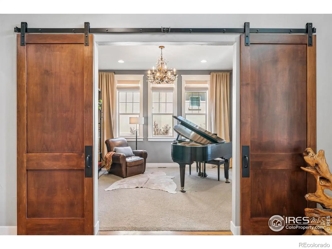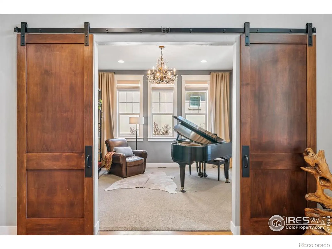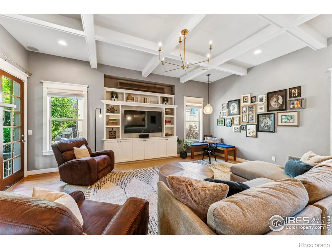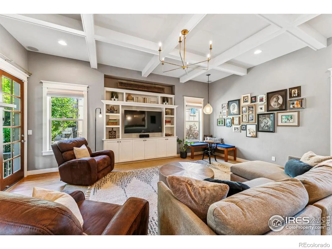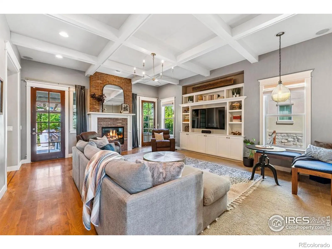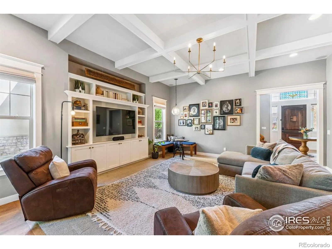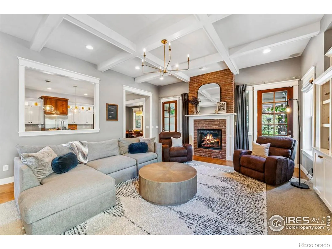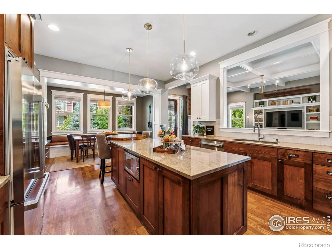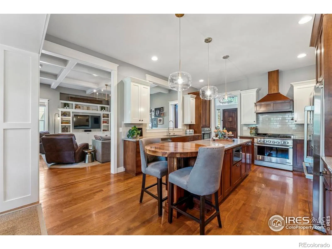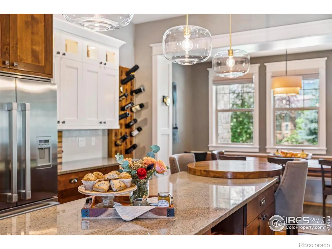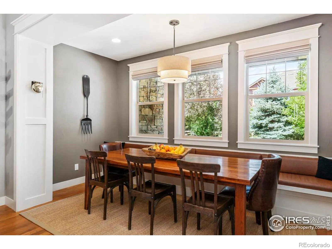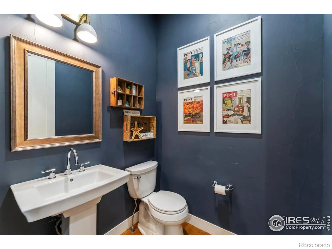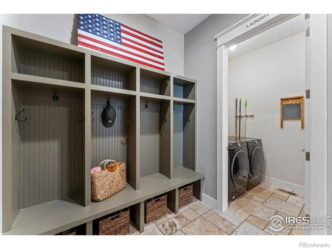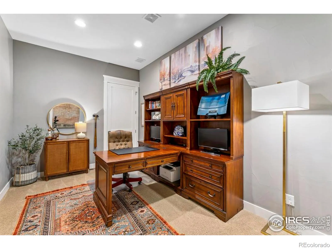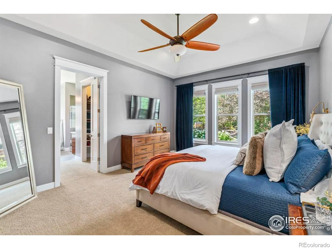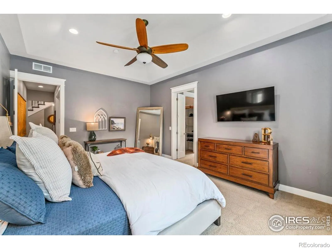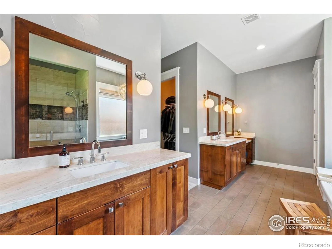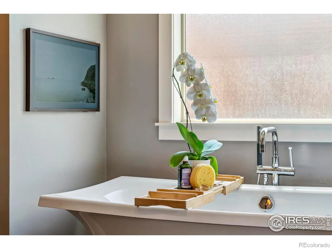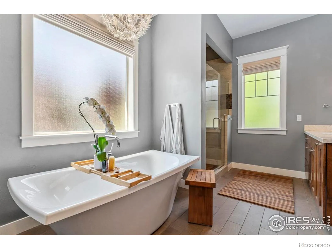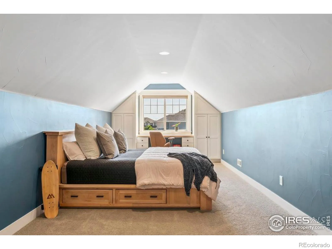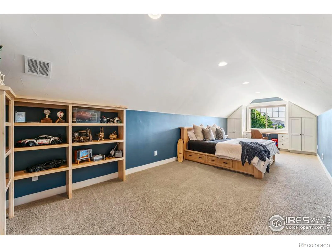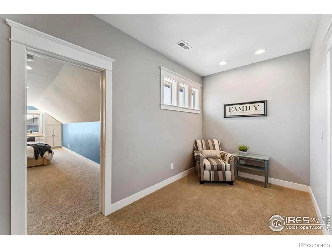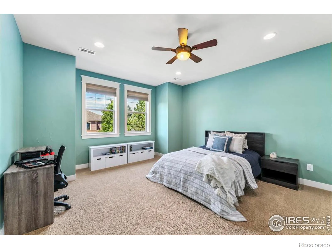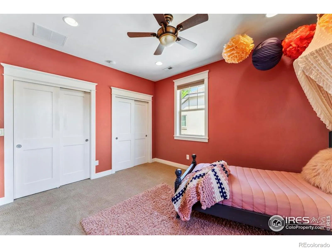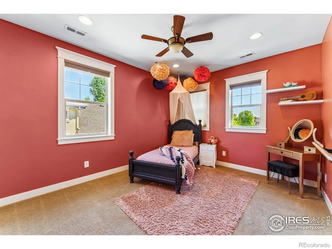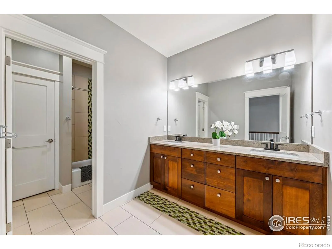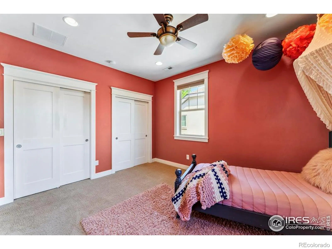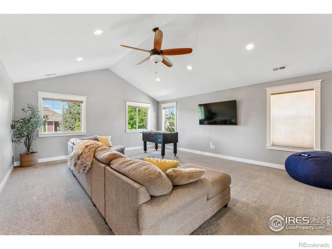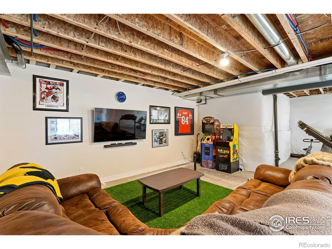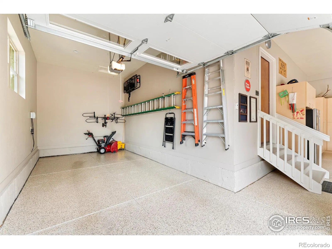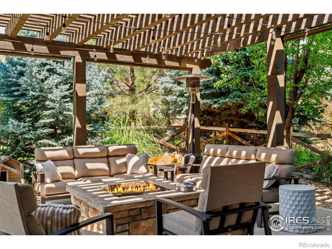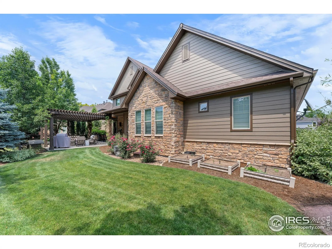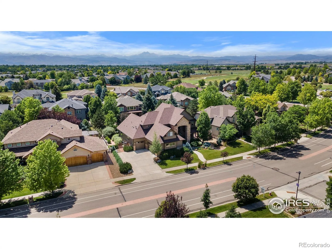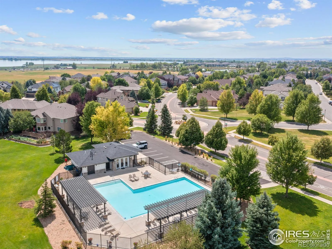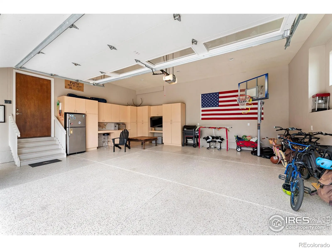Metro Denver Luxury Homes For Sale
There’s something special about 1939 Sundance Drive. Maybe it’s the peaceful setting tucked between Boulder County Open Space and Ute Creek Golf Course. Or maybe it’s the way the mature landscaping, pool and clubhouse, walking paths, and mountain air make this whole neighborhood feel like a retreat. Step inside this CUSTOM built home and you’re welcomed by warm wood floors and thoughtfully placed rooms for a living flow.The main floor primary suite offers comfort and calm, complete with dual closets, a spa-like bathroom with a designer tub, granite-topped double vanities, a water closet, and a beautifully tiled shower. A flexible front room-perfect for a home office, music room, or whatever your world needs most. Beyond the entry, the living room invites you in with coffered ceilings, a charming brick fireplace, a built-in entertainment center, and direct access to the covered patio for those magical Colorado evenings outdoors. The backyard is something you have to see to believe. It’s landscaped to perfection with towering trees, blooming shrubs, a fire pit, and a stylish pergola that turns a casual gathering into an unforgettable night. It’s a true backyard escape. Back inside, the open-concept kitchen and dining area is modern and updated, featuring a massive island, sleek stainless steel appliances, subway tile backsplash, granite countertops, and a wide pass-through window that keeps conversations flowing from room to room. Every bedroom in the home is filled with natural light and has generous closet space, giving everyone their own corner of comfort. Upstairs, the enormous rec room offers space to unwind, play, or binge your favorite shows. This home is as functional as it is beautiful. From modern finishes to thoughtful design and a setting surrounded by nature and golf, this is more than just a house; it’s a lifestyle in one of Longmont’s most loved neighborhoods.

