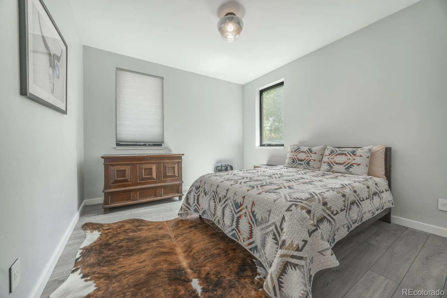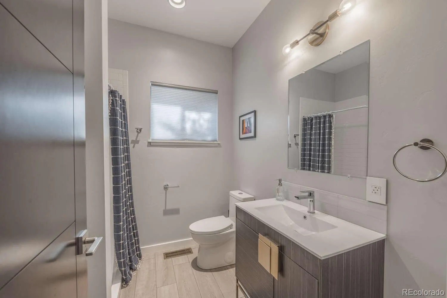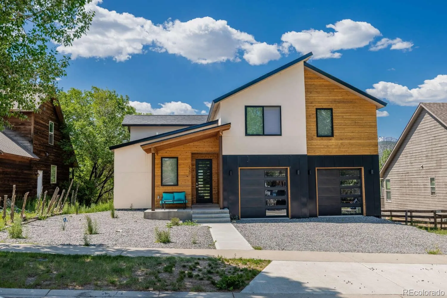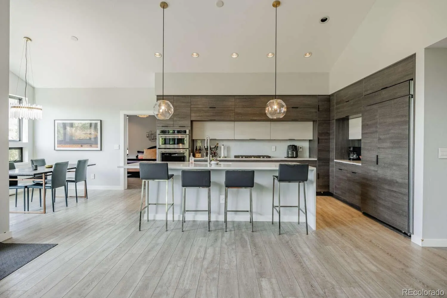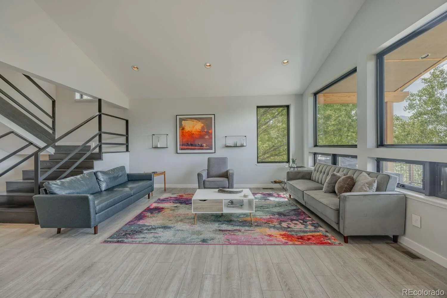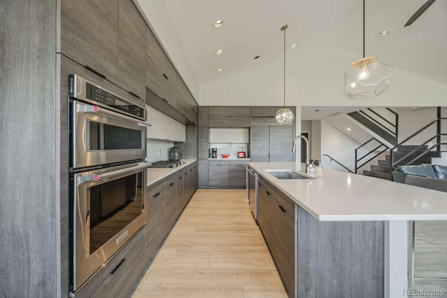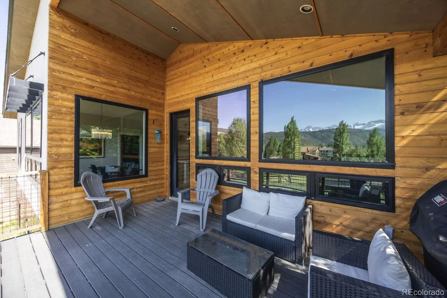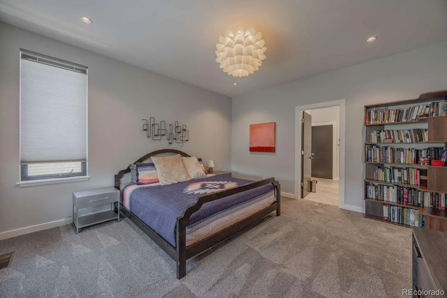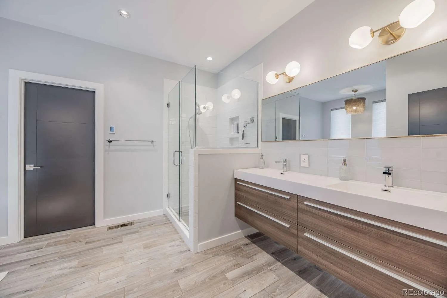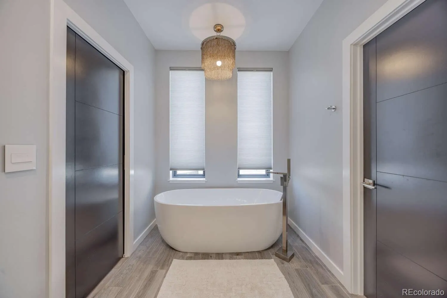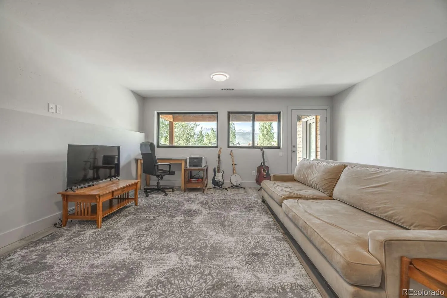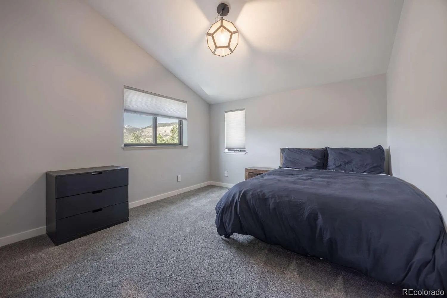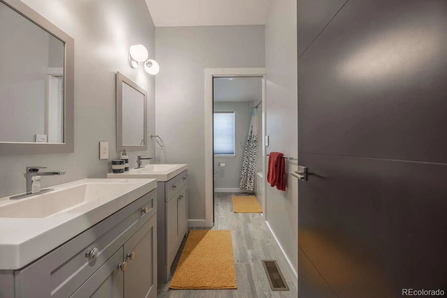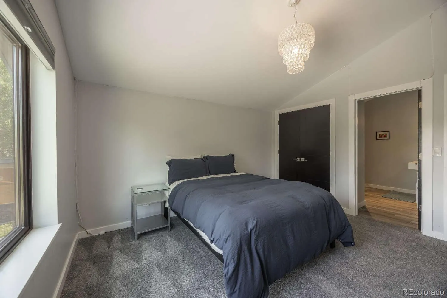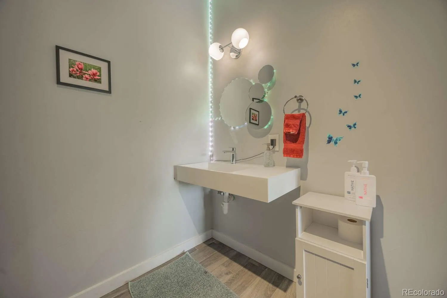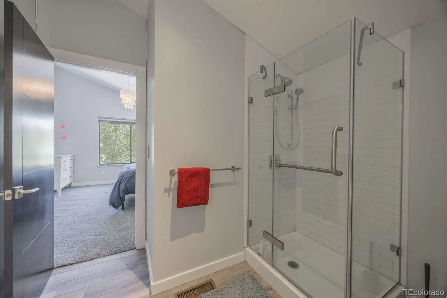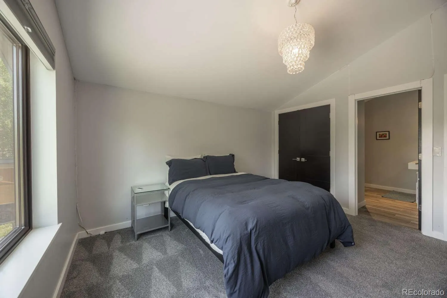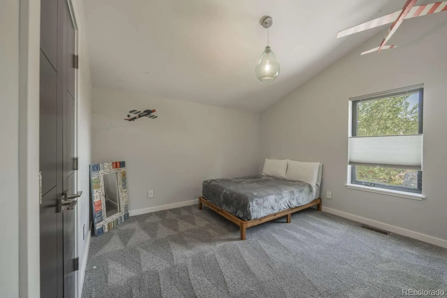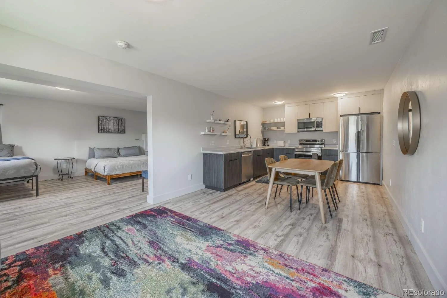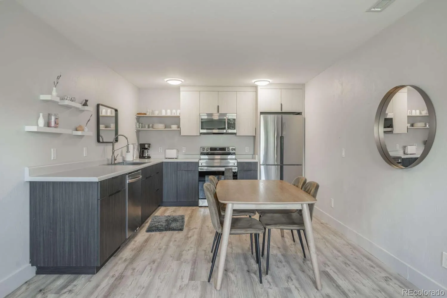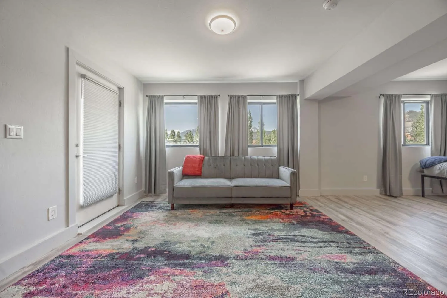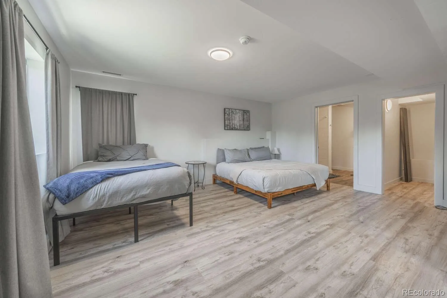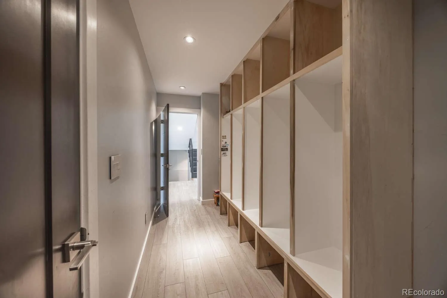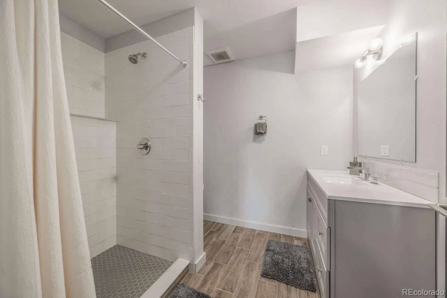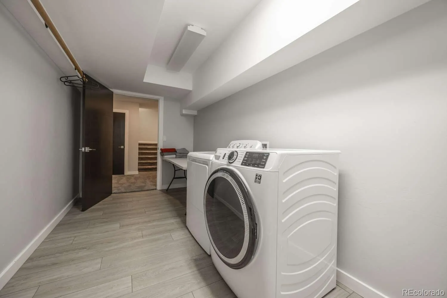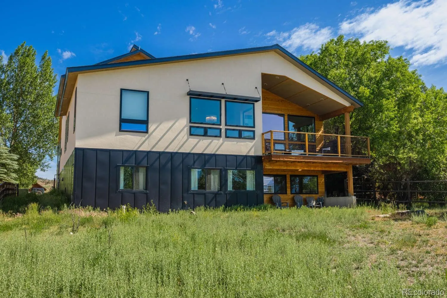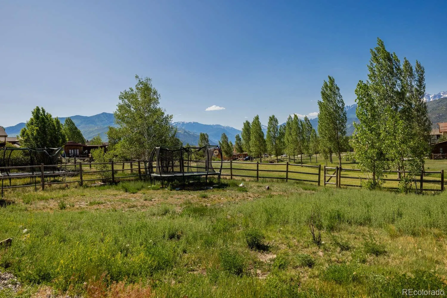Metro Denver Luxury Homes For Sale
This custom-built home in Ridgway, Colorado offers expansive mountain views, thoughtful design, and a flexible layout ideal for both personal use and income potential. Located within walking distance to downtown Ridgway’s restaurants, shops, and parks, the home is perfectly positioned between Ouray and Telluride, making it a year-round base for mountain adventure. Inside, you’ll find vaulted ceilings, passive solar design, and natural materials that bring warmth and comfort. Oversized windows and a large deck frame views of the Sneffels Range, while the open-concept living area connects seamlessly to a chef-style kitchen with a full wall of built-in refrigeration, quartz countertops, and modern finishes. A spacious mudroom with five built-in lockers adds functional beauty for outdoor lovers or large families. The primary suite features a luxurious soaking tub and mountain views, while a second en suite bedroom upstairs can serve as an additional primary suite or guest retreat. Downstairs, a bonus living room and game room offers flexible space for entertaining, relaxing, or hosting. What sets this home apart is the lower-level studio apartment with a private entrance, full kitchen, and two beds. It is already earning 5-star reviews on Airbnb and is perfect for hosting guests, generating income, or offsetting your mortgage. It’s a turnkey setup for short-term rental success. The home stays cozy in the winter with passive heat and remains naturally cool in the summer thanks to thoughtful architectural design. With a large two-car garage, ample storage, and a track record of guest satisfaction, this home is both a stunning retreat and a smart investment.

