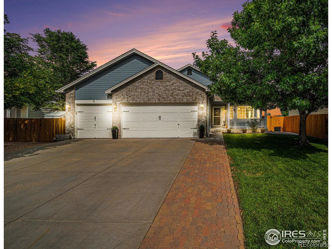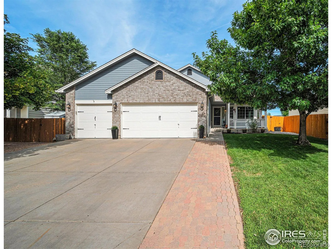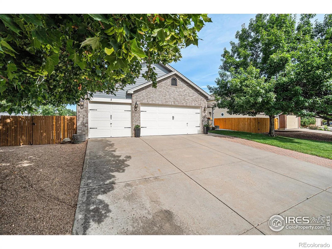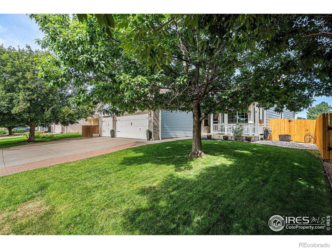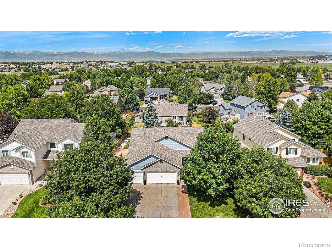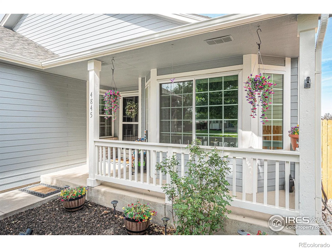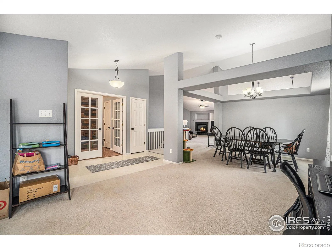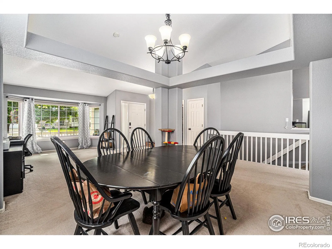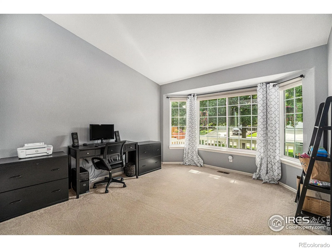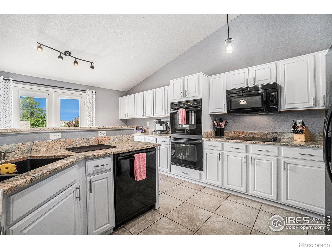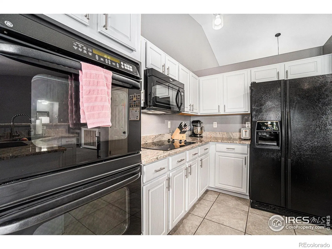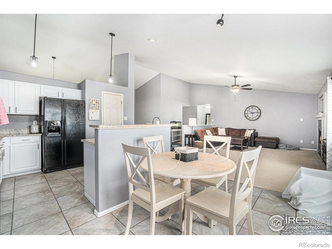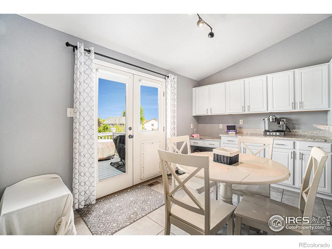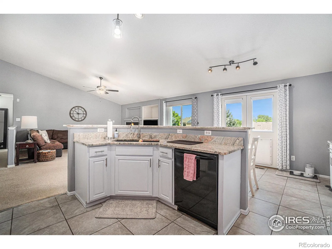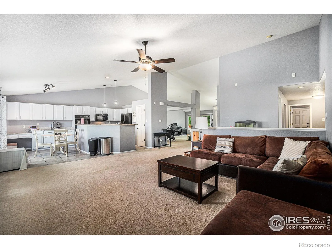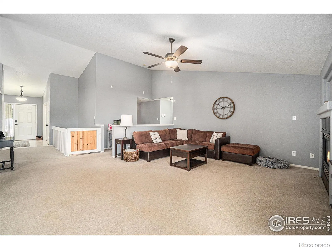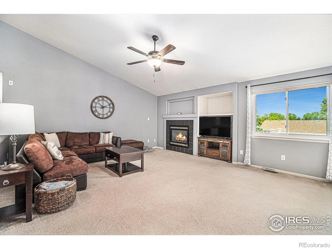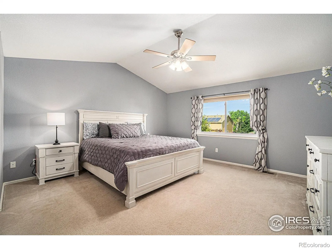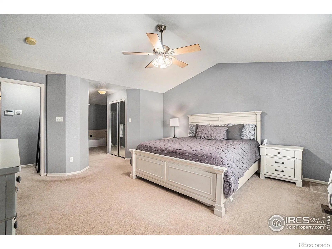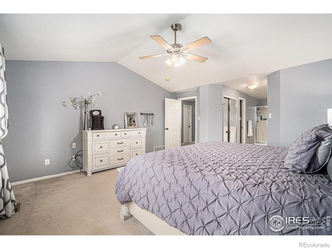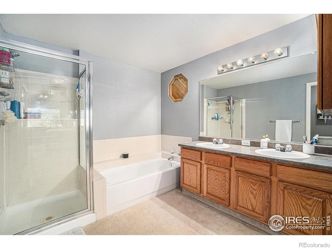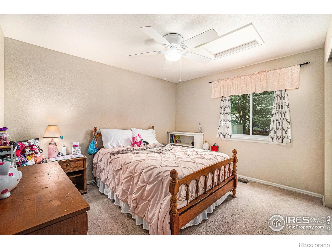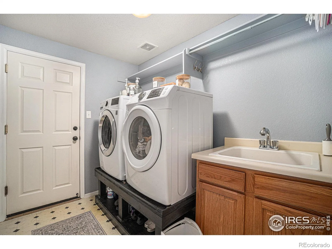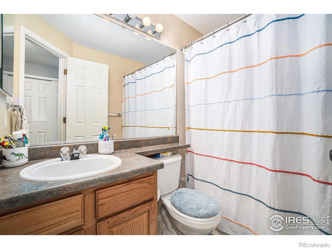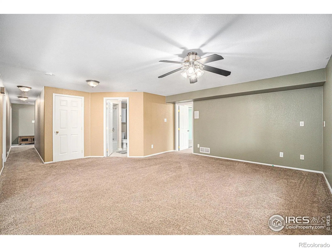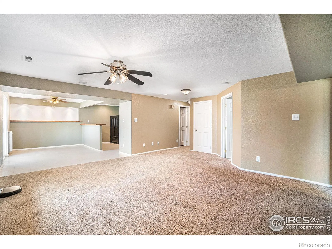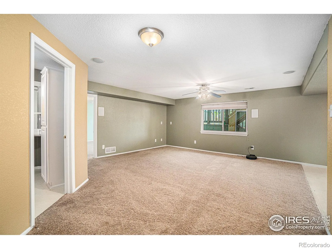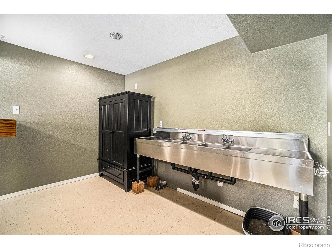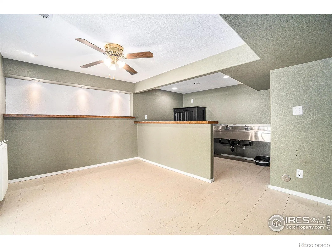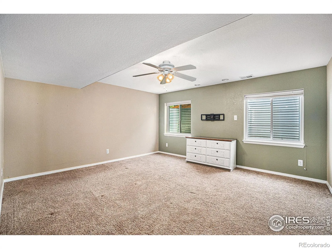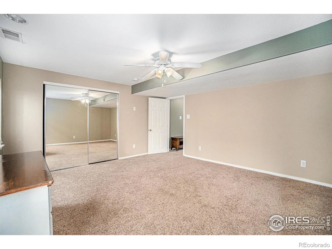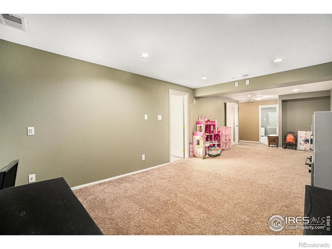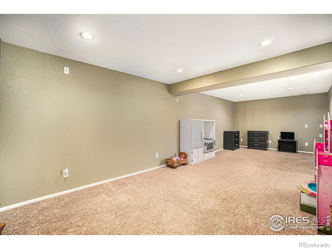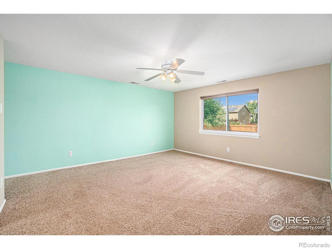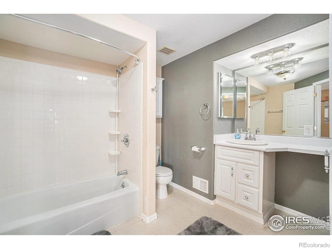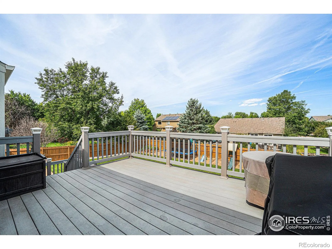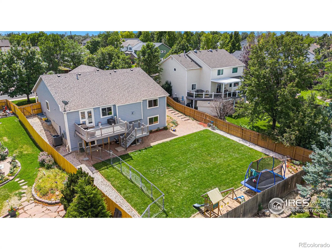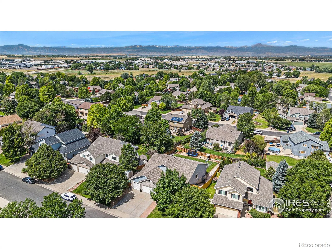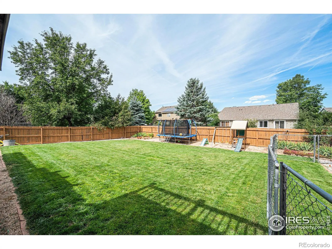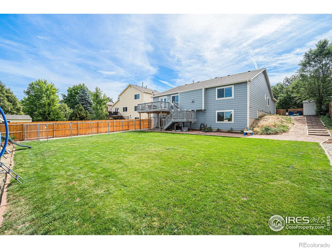Metro Denver Luxury Homes For Sale
Property Description
Welcome to this spacious, stylish, open and bright, ranch style home with a walkout basement. This stunner gives room to roam, entertain, and grow! It blends luxury living with everyday functionality – and then some! Step inside to soaring ceilings and a bright, open floor plan that flows effortlessly from room to room. The downstairs offers LOTS more living space including a well set up wet bar with easy access to the walkout patio and backyard – perfect for entertaining! This home has a newer roof, windows, exterior paint, furnace, AC and water heater all within the last 4 years! Information is deemed reliable but not guaranteed. Buyer to verify.
Features
: Forced Air
: Central Air, Ceiling Fan(s), Attic Fan
: Partial
: Gas
: Smoke Detector(s)
: Deck, Patio
: 3
: Dishwasher, Disposal, Microwave, Refrigerator, Oven
: Composition
: Public Sewer
Address Map
CO
Weld
Frederick
80504
Egret
4845
Drive
W105° 2' 15''
N40° 7' 13.2''
Additional Information
$105
Quarterly
: Reserves
: Frame, Brick
Legacy
: Balcony
: Vinyl
3
Frederick
: Pantry, Open Floorplan, Kitchen Island, Vaulted Ceiling(s), Wet Bar, Walk-In Closet(s)
Yes
Yes
Cash, Conventional, FHA, VA Loan
: Sprinklers In Front
Coal Ridge
Cynthia & Co. Homes
R8418100
: House
Eagle Valley Rplt A
$4,990
2024
: Electricity Available, Natural Gas Available
: Window Coverings
RES
07/29/2025
4138
Active
Yes
1
St. Vrain Valley RE-1J
St. Vrain Valley RE-1J
In Unit
08/30/2025
Residential
07/29/2025
Public
: One
Eagle Valley Rplt A
4845 Egret Drive, Frederick, CO 80504
5 Bedrooms
4 Total Baths
4,138 Square Feet
$630,000
Listing ID #IR1040251
Basic Details
Property Type : Residential
Listing Type : For Sale
Listing ID : IR1040251
Price : $630,000
Bedrooms : 5
Rooms : 13
Total Baths : 4
Full Bathrooms : 3
1/2 Bathrooms : 1
Square Footage : 4,138 Square Feet
Year Built : 2000
Lot Acres : 0.26
Property Sub Type : Single Family Residence
Status : Active
Originating System Name : REcolorado
Agent info
Mortgage Calculator
Contact Agent

