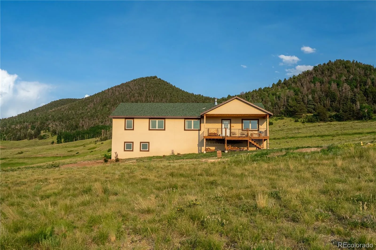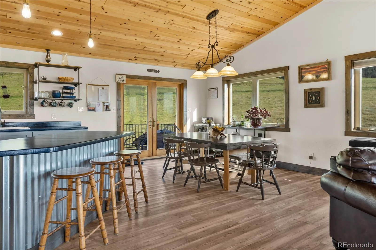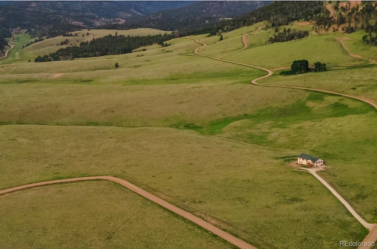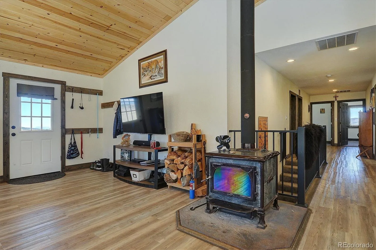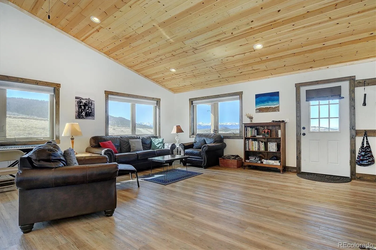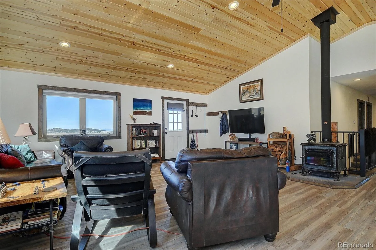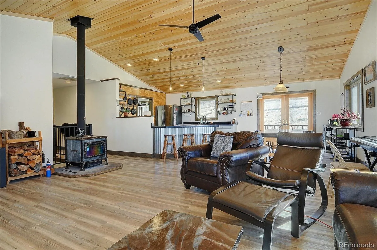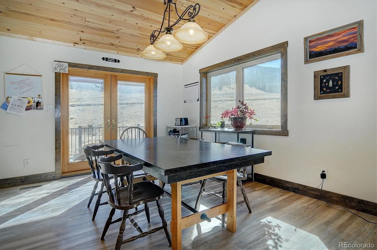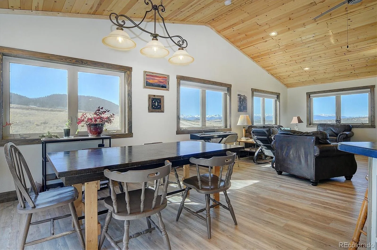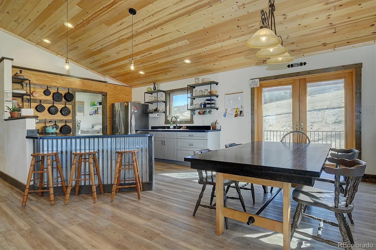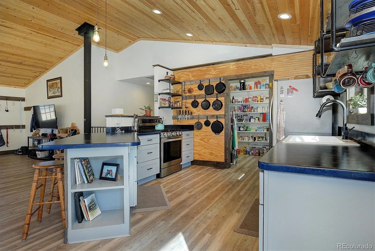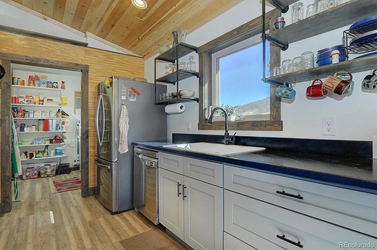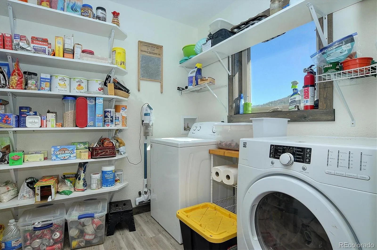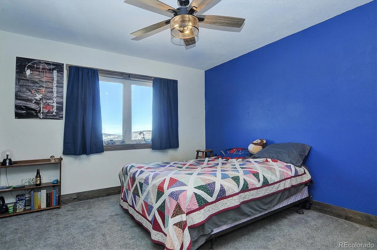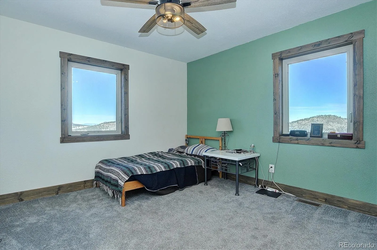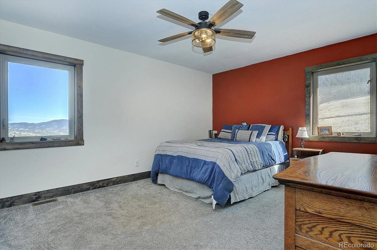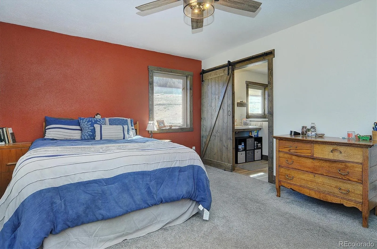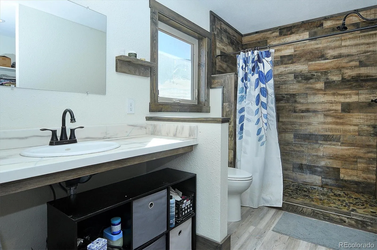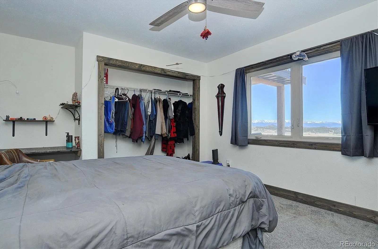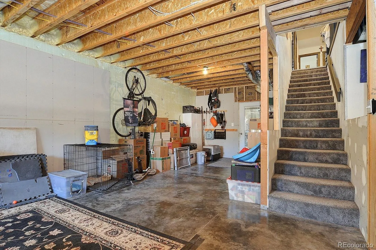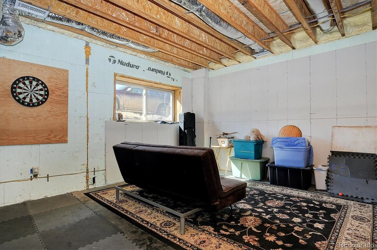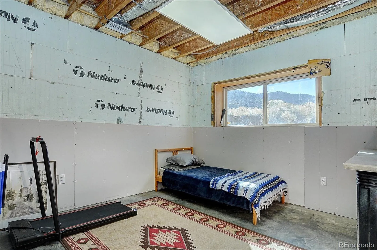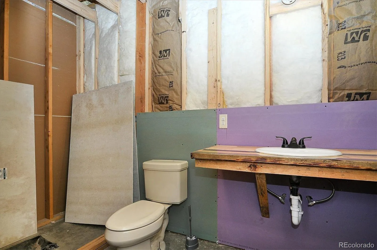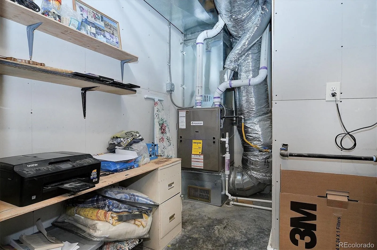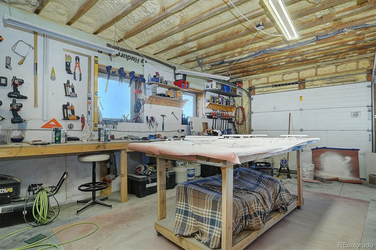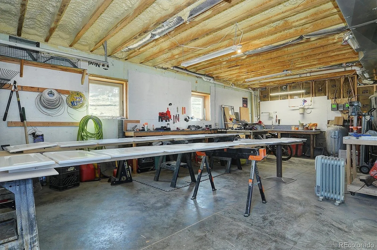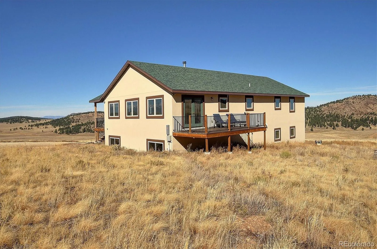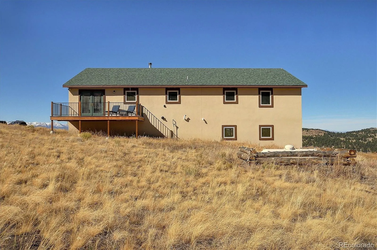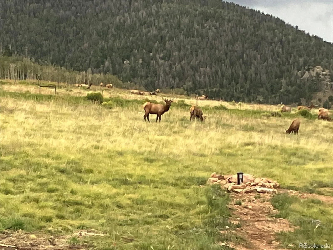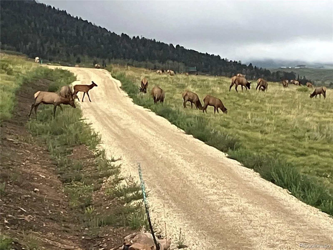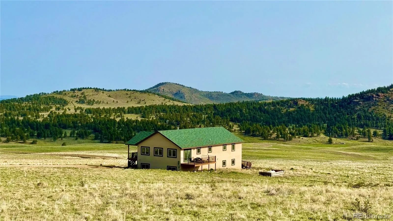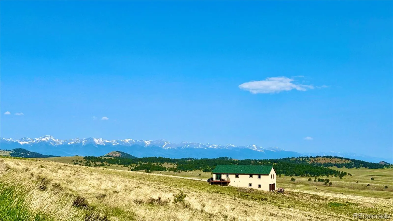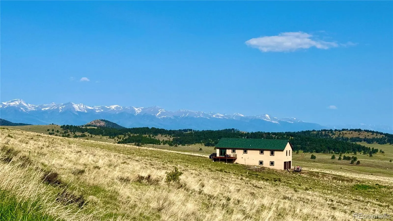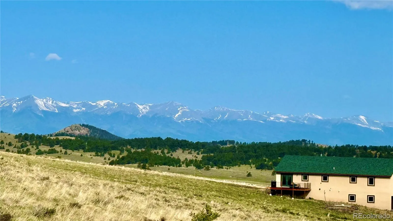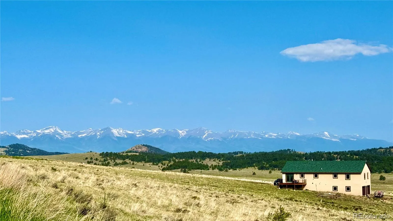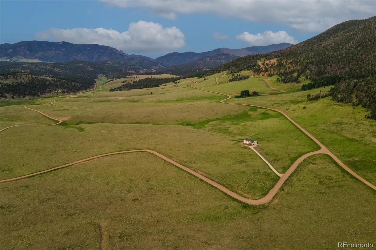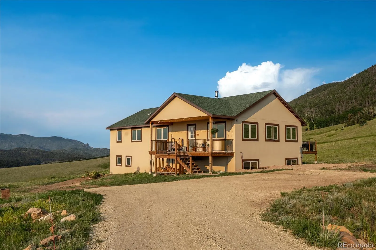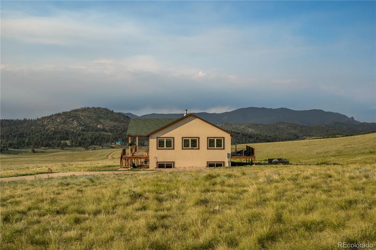Metro Denver Luxury Homes For Sale
I’ve been standing here at 9,200 ft elevation, watching the seasons roll across the Wet Mountain Valley and sunsets that set the Sangre de Cristos on fire. I was built to last — 2×6 bones, spray foam in every seam, and a 95/5 high-efficiency furnace that keeps me warm even when the wind howls across the ridge. My in-floor plumbing stands guard against the freeze, and my high-producing well feeds a 1,000-gallon cistern, ready to carry you through any storm. Dependable, sturdy, and quietly proud — that’s who I am. Step inside, and you’ll see how sunlight dances across my tongue and groove vaulted pine ceilings and glows through my wide windows. The mountains fill every frame — always changing, never ordinary. My kitchen is the heart of me: epoxy-shined counters that gleam, custom cabinetry, and a layout made for gathering the family or entertaining guests. The great room keeps stories alive around the Hearthstone wood stove, while the Trex deck just beyond my doors waits for morning coffee, evenings of starlight, laughter, and watching the wildlife roam across the land. Four bedrooms and two baths rest peacefully on my main level, each one a quiet retreat from the world outside. Downstairs, I hold more to give — a lower level ready for your touch, with a partially finished bath and room to grow. My 900-square-foot garage stands ready for trucks, tools, or maybe a few toys. Outside, my 35 acres stretch wide — open, usable, and filled with possibility. Horses and livestock are welcome here, and a grazing lease keeps my taxes low. They say there’s a pot of gold at the end of every rainbow. I’ve watched plenty of them arch across these hills, and I’ve learned the truth — the treasure isn’t gold at all. It’s peace. It’s purpose. It’s belonging. So if you’ve been chasing the shimmer at the end of the rainbow, I’ve been waiting right here — strong, steady, and ready to welcome you home.

