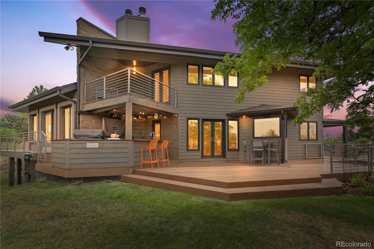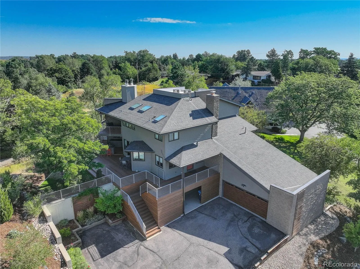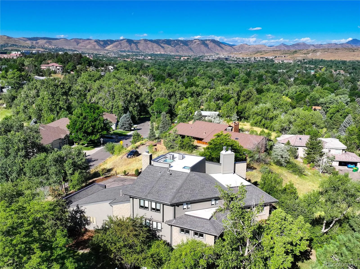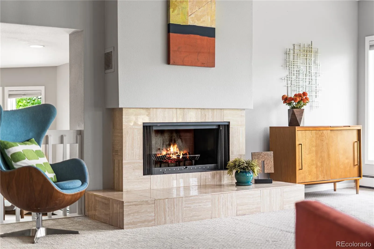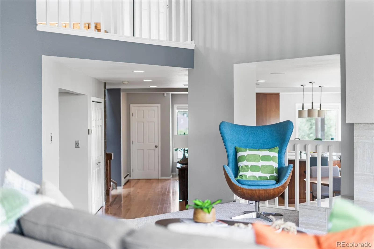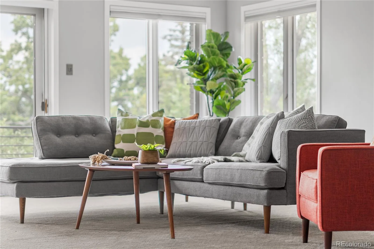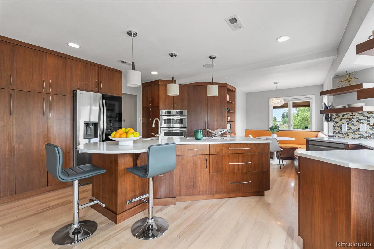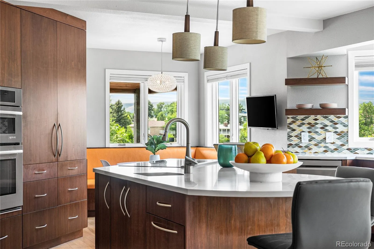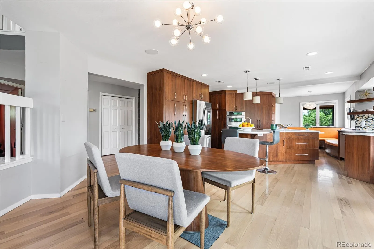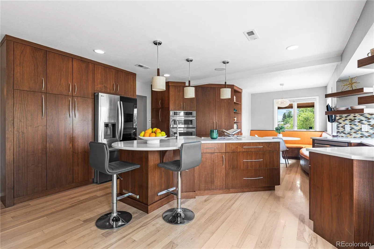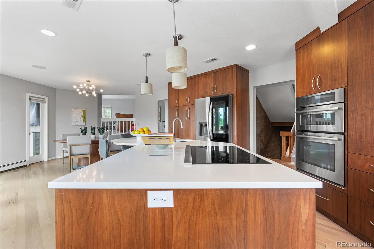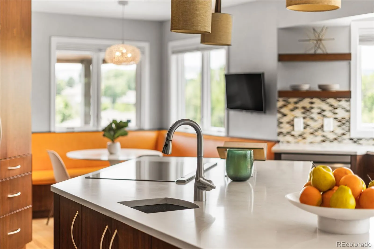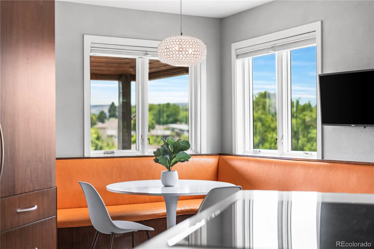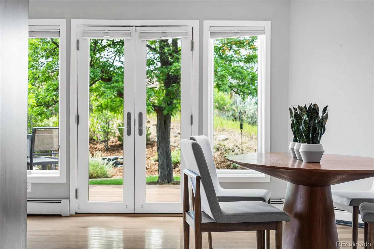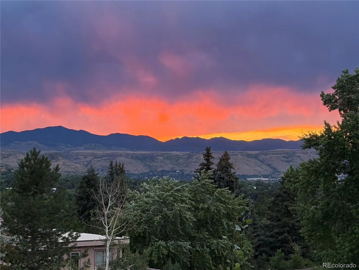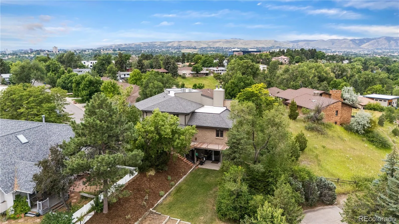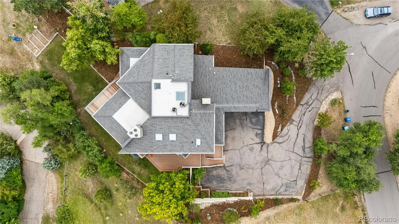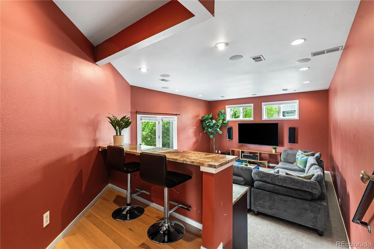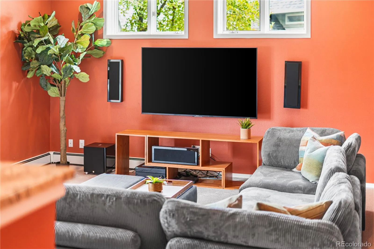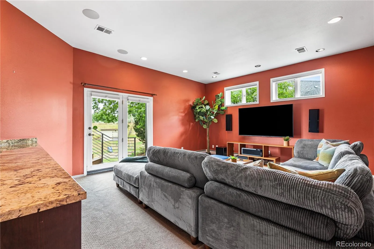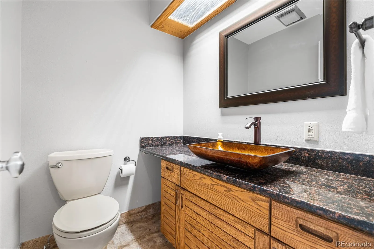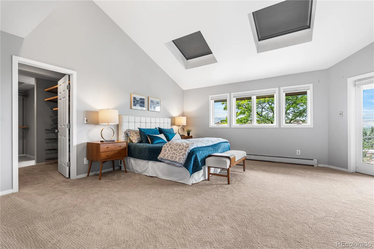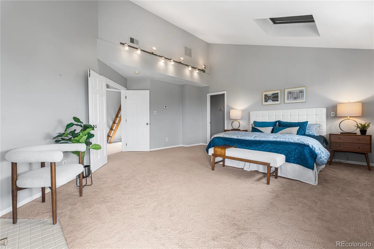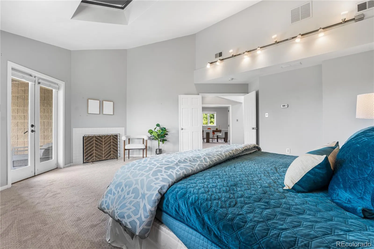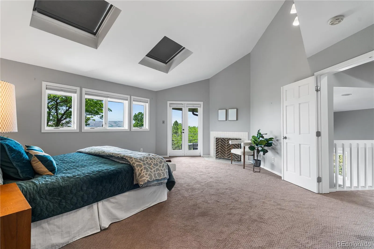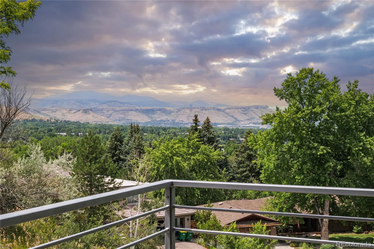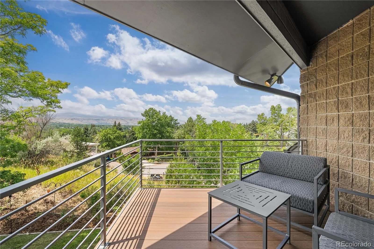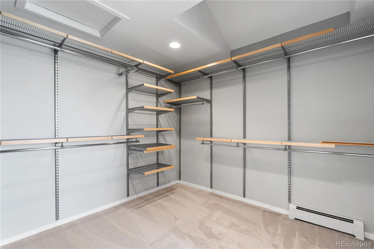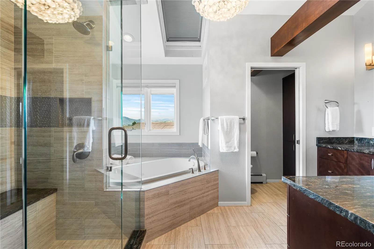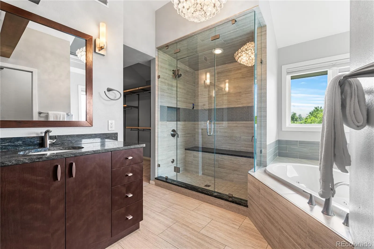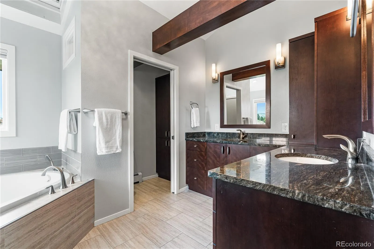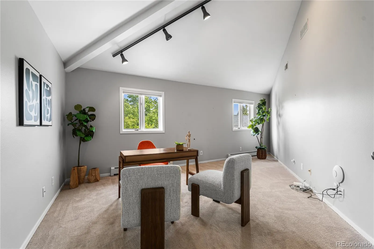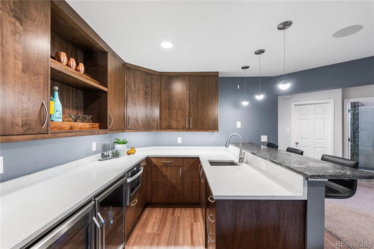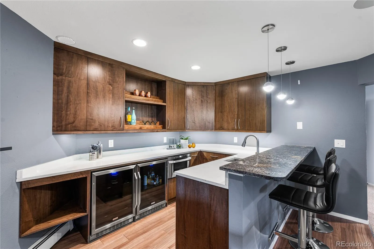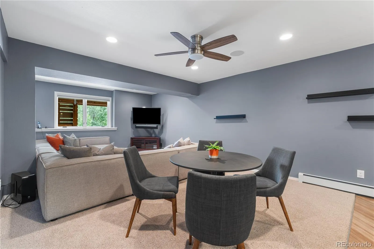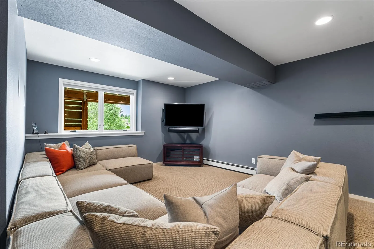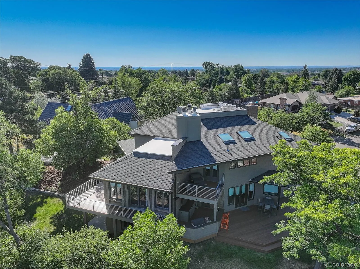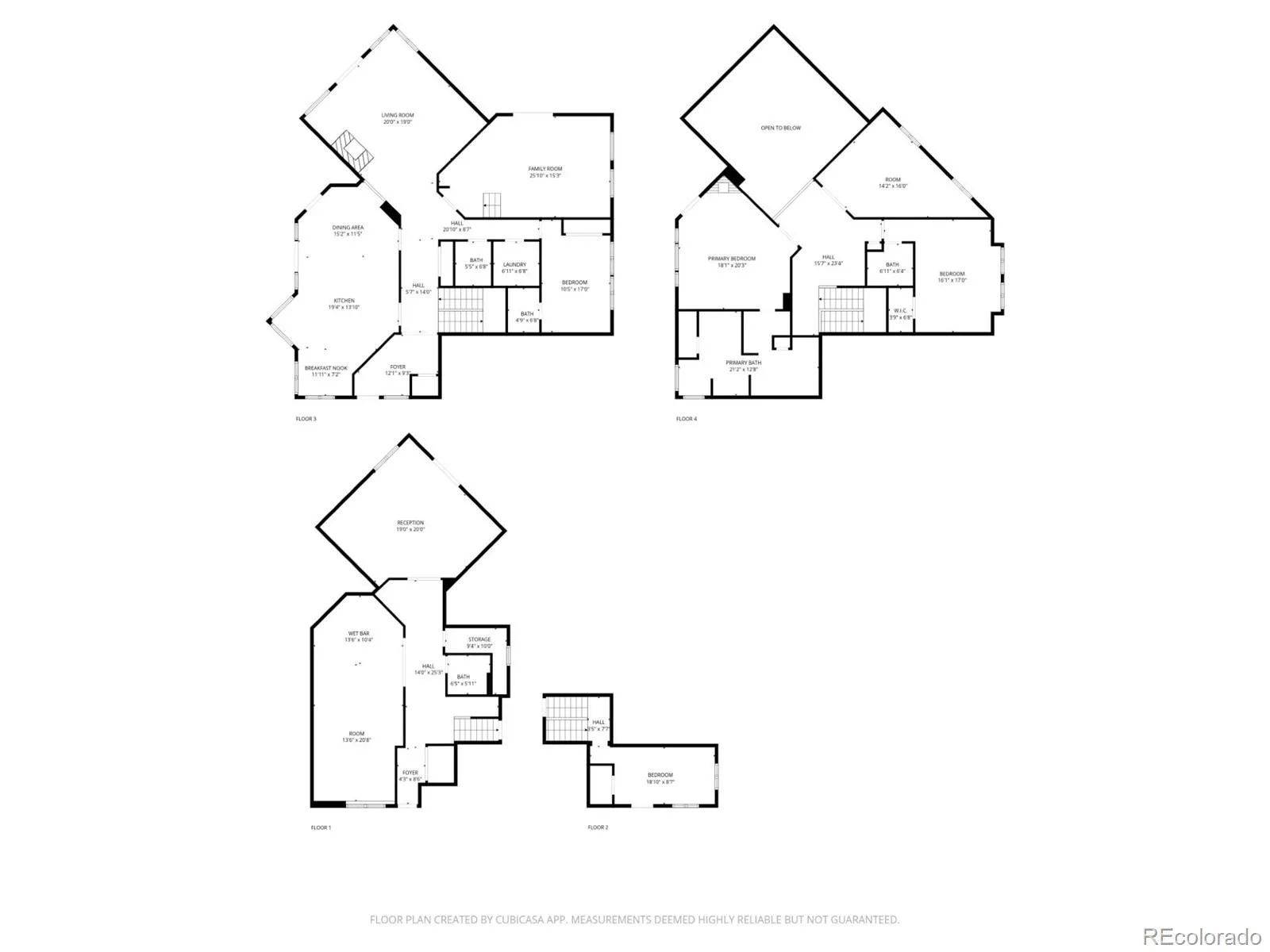Metro Denver Luxury Homes For Sale
Price Improvement, Now Offered at $2,125,000! Where mid-century design meets modern mountain serenity, this Applewood masterpiece captures breathtaking views from Table Mountain to the Boulder windmills. Set on nearly half an acre, it’s a stunning blend of architectural integrity and thoughtful updates. Located in a peaceful setting that feels like mountain living yet only a mile from 6th Ave & I-70, this home offers the best of both worlds. From the private paved drive, clean lines, striking roof angles and undeniable mid-century character set the tone. Inside, natural light fills every corner of the open main level. A built-in dining table anchors the remodeled kitchen, perfect for morning coffee or lively gatherings. Walls of windows connect seamlessly to the outdoors, where a wrap-around deck and outdoor kitchen with built-in grill, sink, and burner create an entertainer’s dream. Integrated lighting and panoramic views make this space a true extension of the home. The elevated living room invites relaxation, while the sunken theatre room with granite bar, beverage cooler, and outlets for game-day gear, was built for fun. The primary suite is a private retreat with fireplace, skylights, and patio access for morning coffee. A jetted tub, steam shower and custom closet complete the spa-like experience. The lower level offers a custom bar, game area, family room and private gym or bedroom with walk-out access to the lawn. Can you see the soccer games? Located in beloved Applewood, known for mid-century charm, tree-lined streets, award-winning schools and proximity to Golden, Belmar, Downtown Denver, Boulder, and the mountains. This is more than a home it’s a soulful expression of mid-century modern living with a mountain vibe, now at an even more attractive price of $2,125,000.

