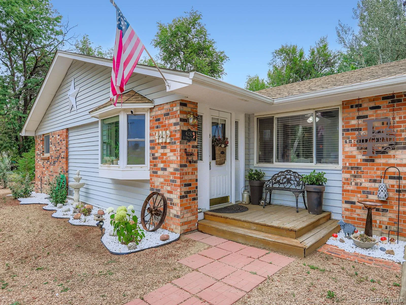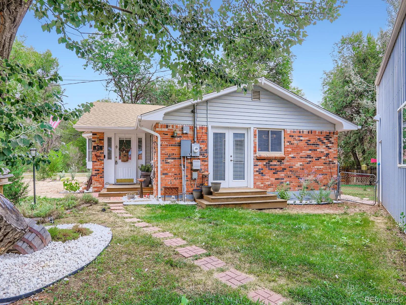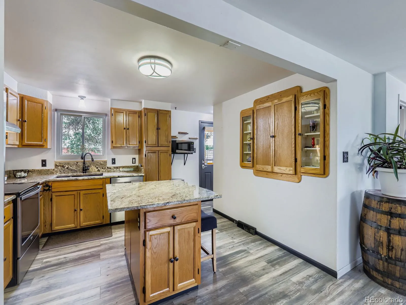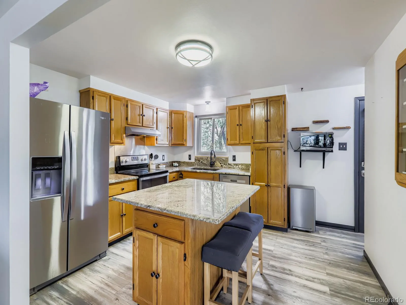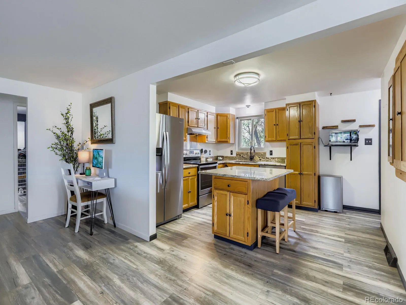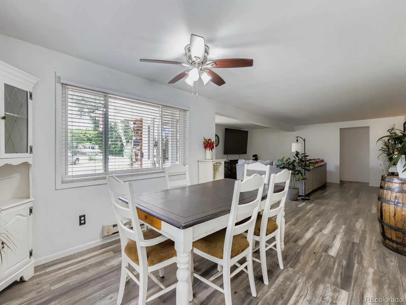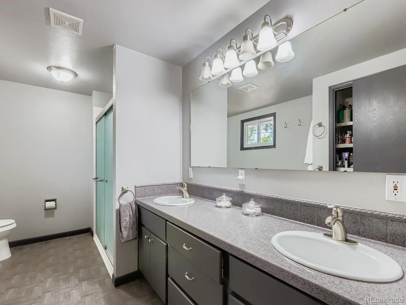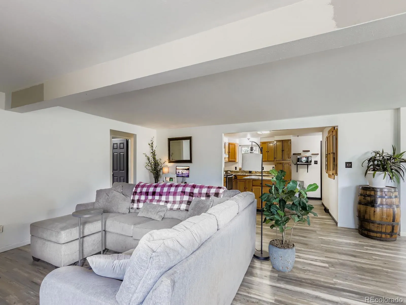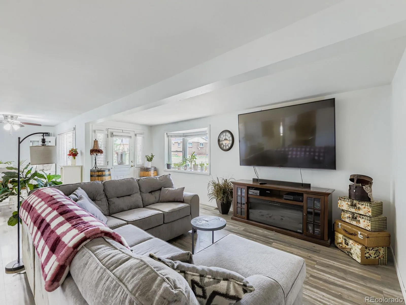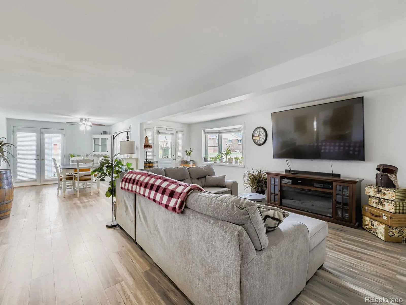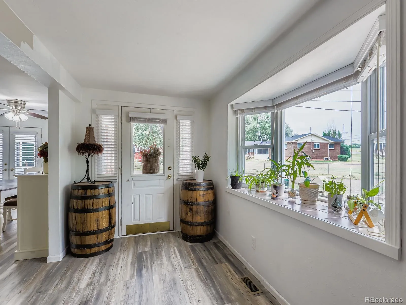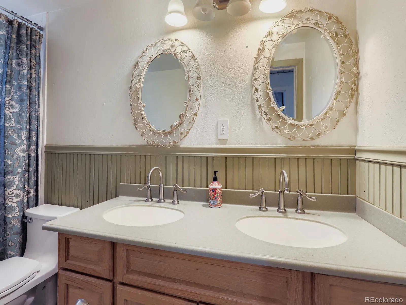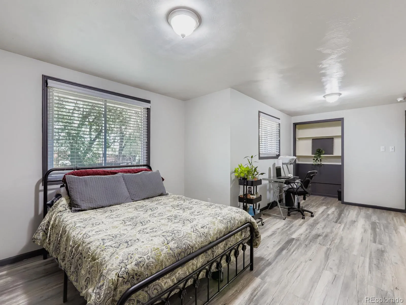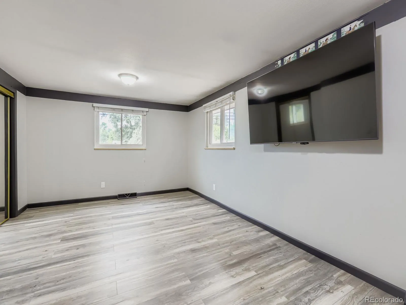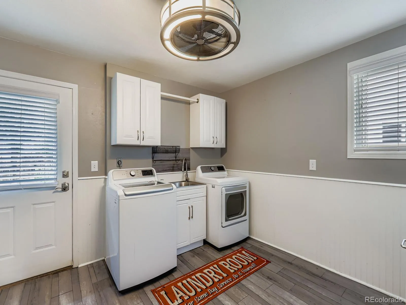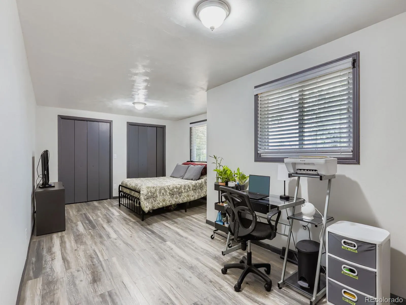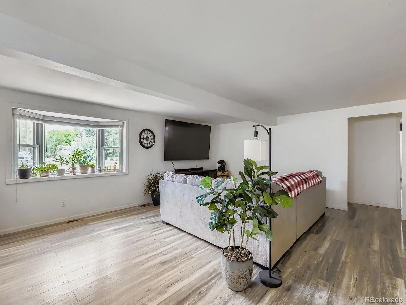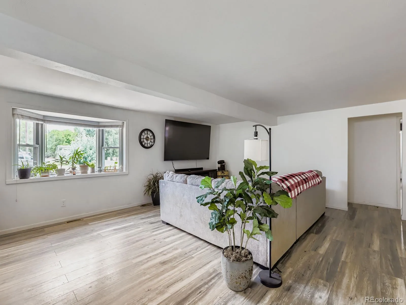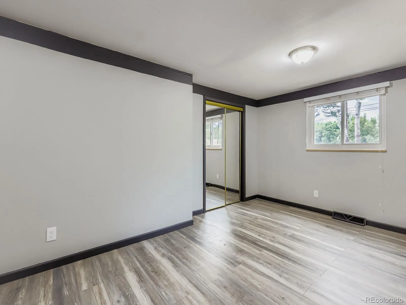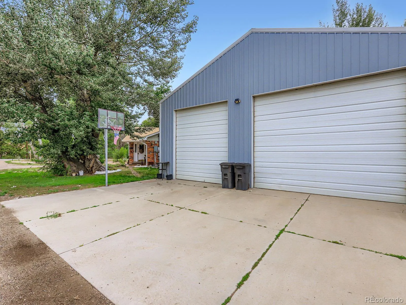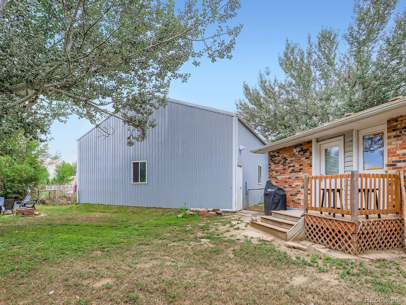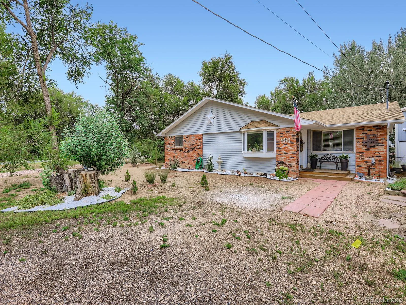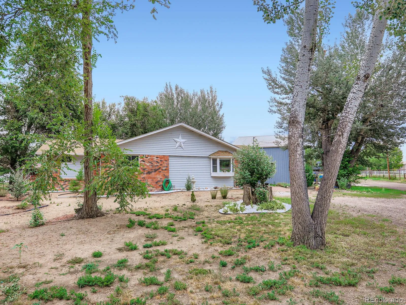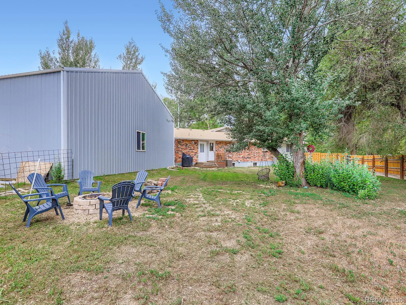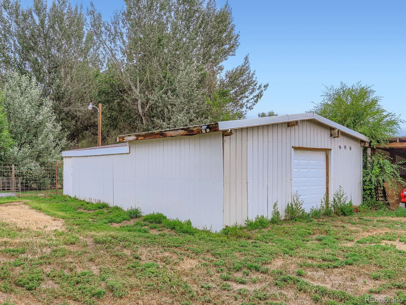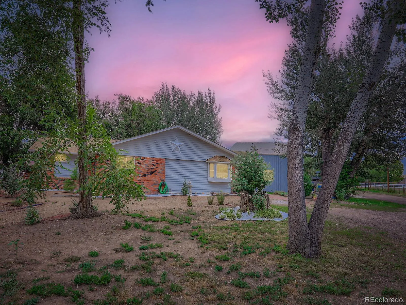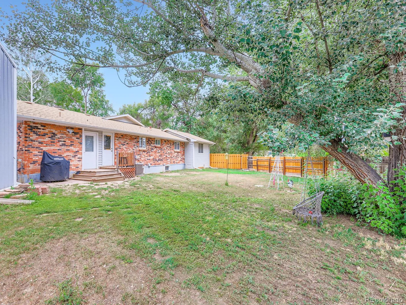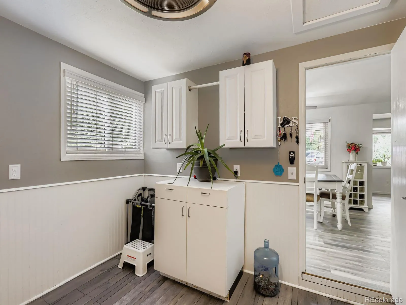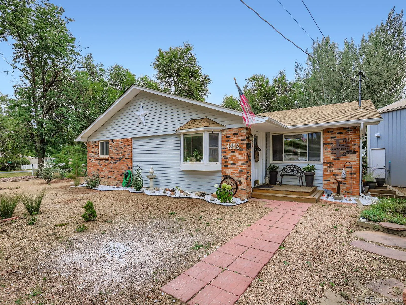Metro Denver Luxury Homes For Sale
This ranch home on an oversized 1+ ACRE LOT in Boulder county combines comfortable one level living with incredible space for hobbies and RV storage as well as horse or pet facilities. Featuring three bedrooms and two bathrooms, the home offers a bright, open floor plan with new hardwood flooring, fresh paint, and an updated kitchen with granite counters, stainless steel appliances, and a spacious island. Two generously sized main-level bedrooms feature a newly renovated en-suite bathroom and a remodeled guest bath with a jetted tub. The finished basement adds a recreation room, bedroom, with BRAND NEW CARPET and two large storage rooms, with the main-level laundry doubling as a roomy mudroom.
Recent system updates include:
– New (2025) high end HVAC system with upgraded filtration system.
– 2 ½ ton air conditioner (2025)
– Furnace also has a new humidifier (2025)
– New oversized water heater. (2023)
– New (2025) ceiling hung heating and lighting in the detached 6 car garage.
MINERAL RIGHTS ARE ALSO INCLUDED!!
The standout feature is the massive 30×40 detached garage/outbuilding, complete with oversized commercial doors, new lighting, and heating—perfect for storing vehicles, RV or boat storage, tools, toys, or undertaking serious projects.
Check out the like via virtual tours of the garage!
For those with animals, the property also includes a barn with good-sized stalls (including a foaling stall), a large tack room, hay storage, and a loafing shed for additional shelter or equipment. There’s also a large shaded dog run or small animal enclosure, and lights on the lot for evening riding.
Detached garage can fit 6 cars or 4 cars and inside RV storage otherwise plenty of outside RV or trailer storage space.

