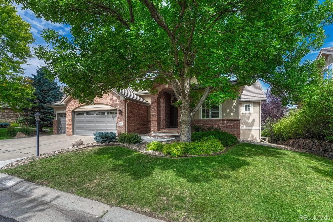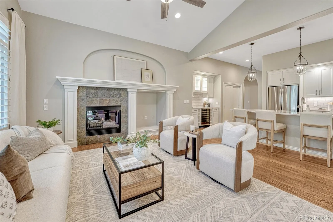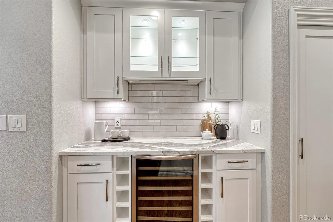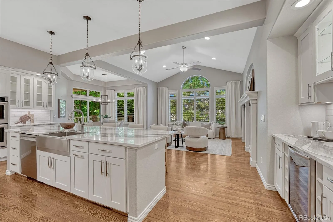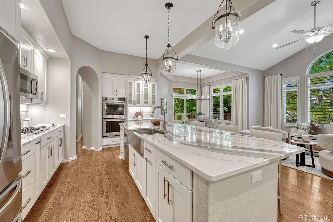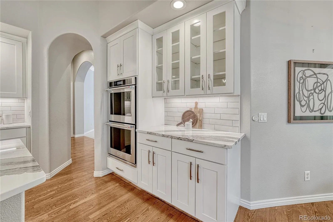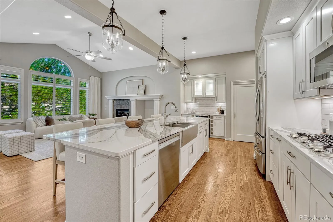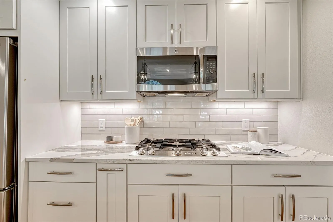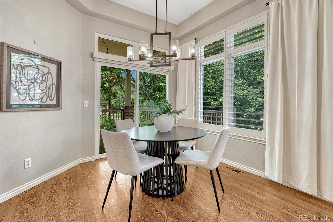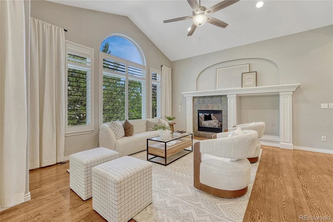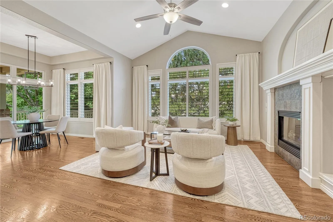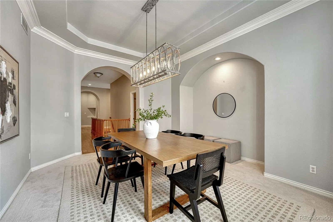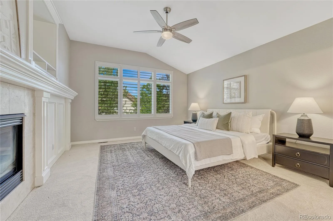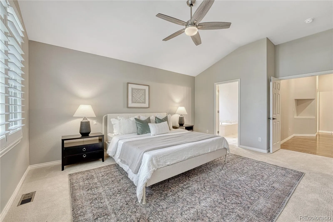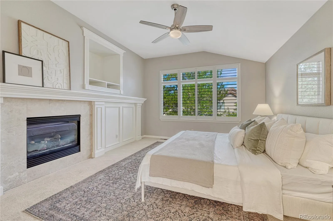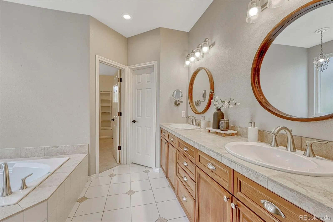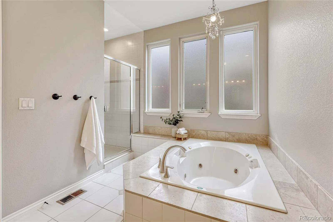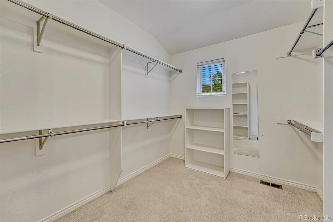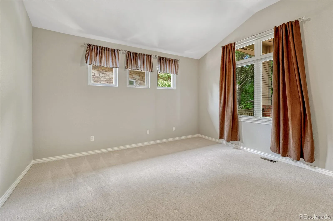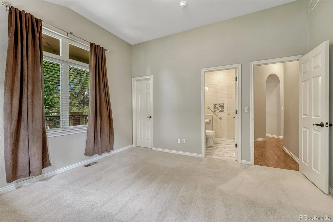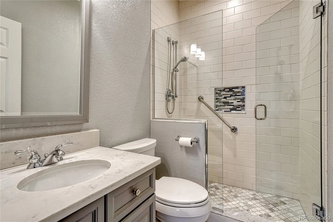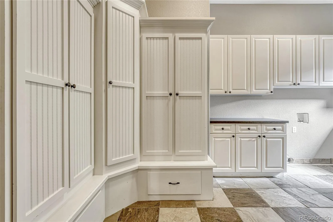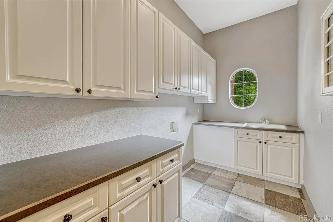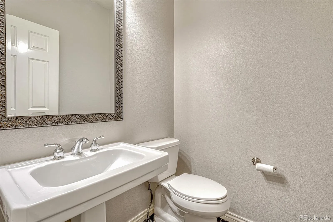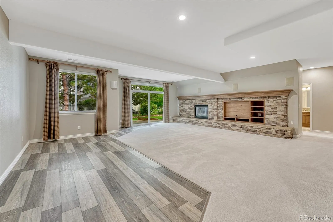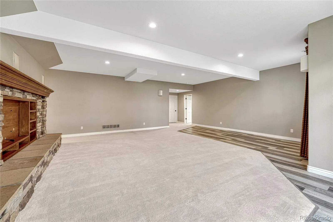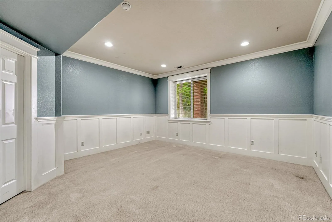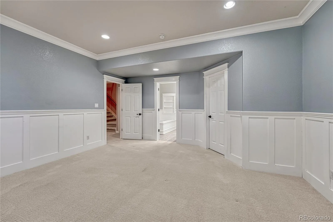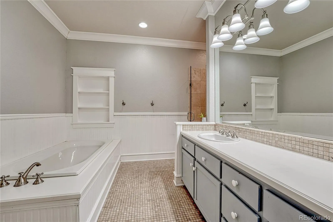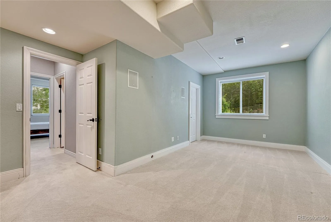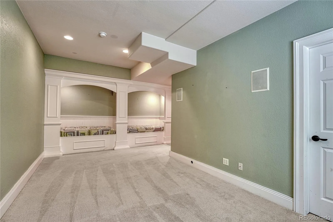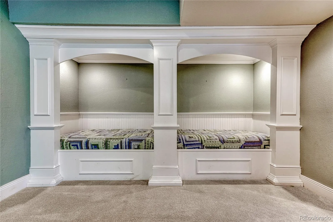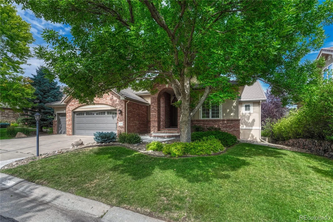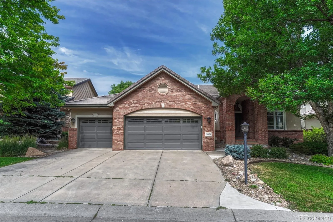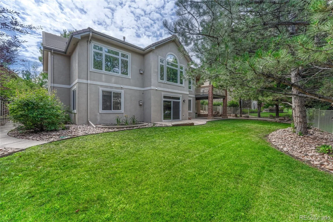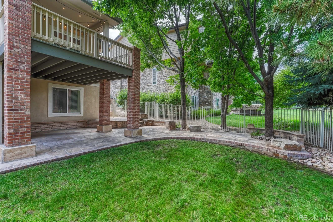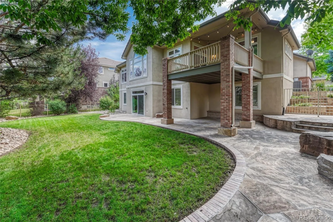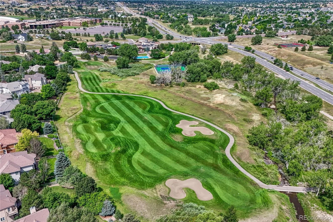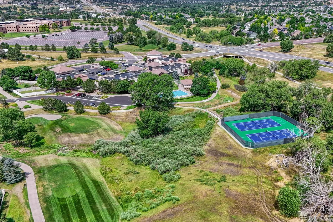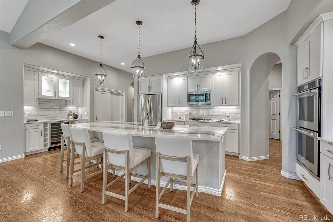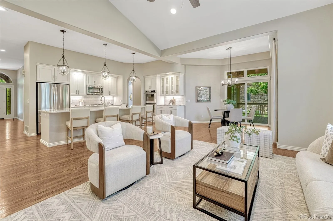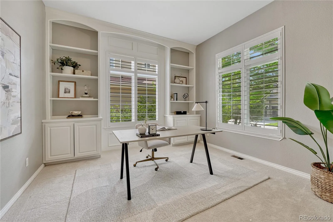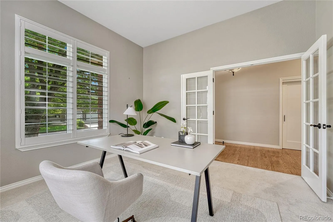Metro Denver Luxury Homes For Sale
Welcome to this beautifully maintained 5-bedroom, 4.5-bathroom ranch-style home in the highly sought-after Saddle Rock Community. Situated on a charming tree-lined street, this home offers a bright, spacious and functional layout with thoughtful upgrades throughout.
Step inside to discover an open-concept main level filled with natural light, soaring ceilings, and elegant finishes. The heart of the home is the beautifully updated chef’s kitchen, featuring stainless steel appliances, a large center island, stunning countertops and custom cabinetry. It’s the perfect space for cooking, entertaining, or gathering with family and friends.
Adjacent to the kitchen is a welcoming living room with a cozy gas fireplace and an elegant dining area, ideal for both everyday living and hosting guests. The main floor also includes an executive office perfect for work-from-home or school studying. A luxurious primary suite complete with a spa-like 5-piece bath, soaking tub, dual vanities, and a walk-in closet and a second bedroom on the main level offers flexible space for guests.
The finished basement expands the living space with three additional bedrooms, two bathrooms, and a large rec/media room—perfect for a home theater, gym, or playroom. You’ll also find plenty of storage throughout.
Enjoy outdoor living in the private backyard, featuring mature landscaping, a spacious patio, and plenty of room for entertaining or relaxing.
Additional highlights include a three-car garage, updated lighting, and a spacious laundry/mudroom. Located in the award-winning Cherry Creek School District and close to parks, trails, Southlands Mall, and Saddle Rock Golf Course, this home combines comfort, convenience, and style.

