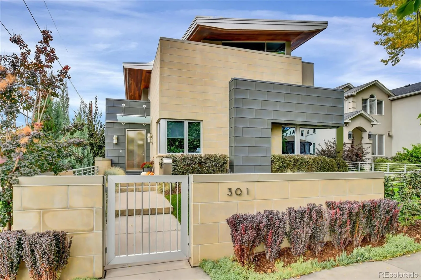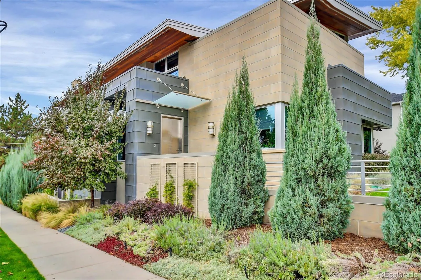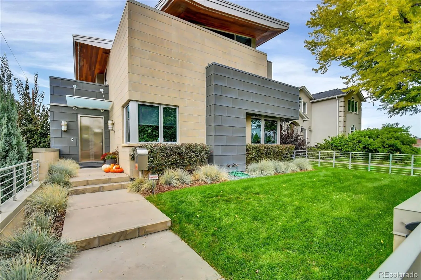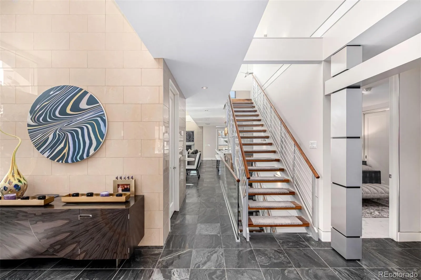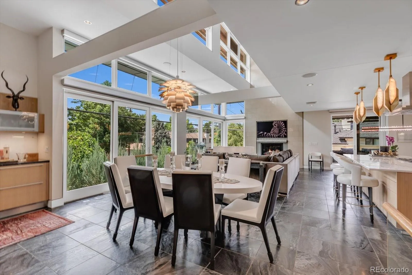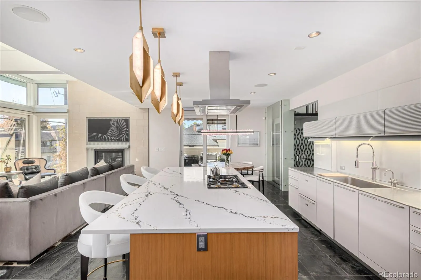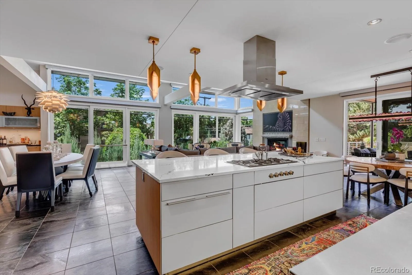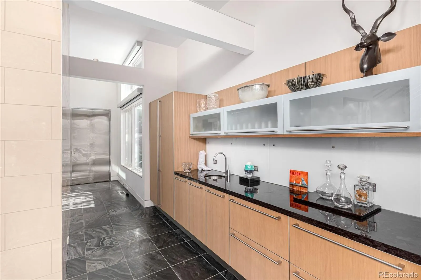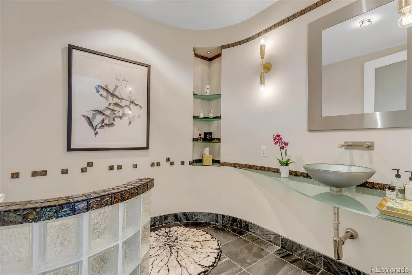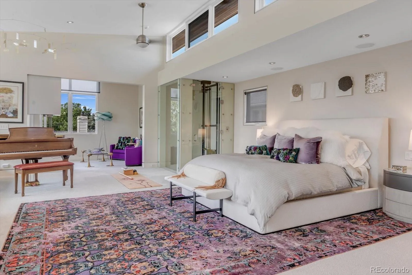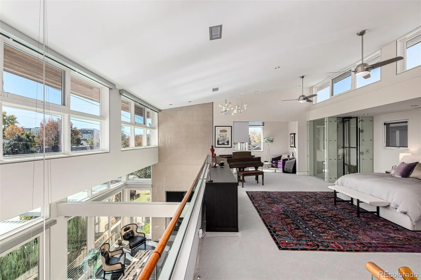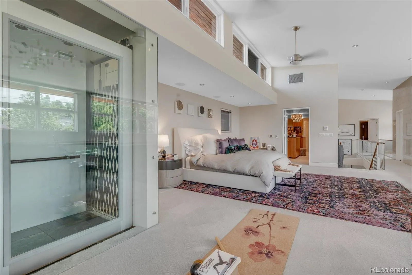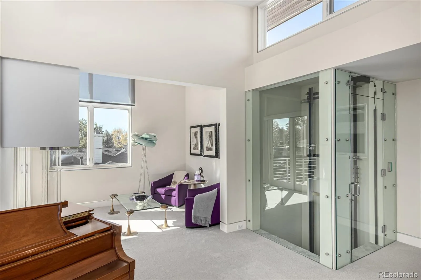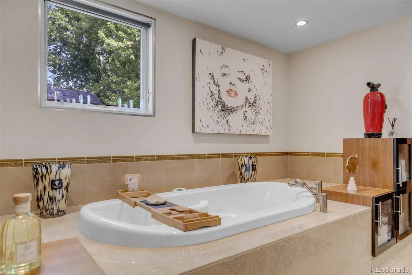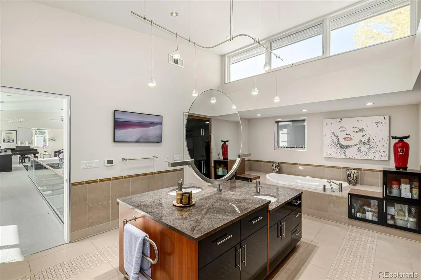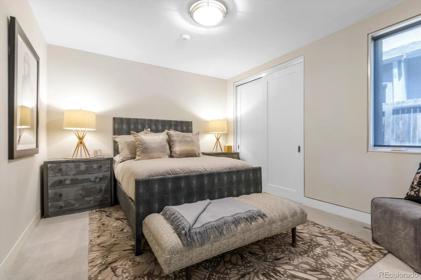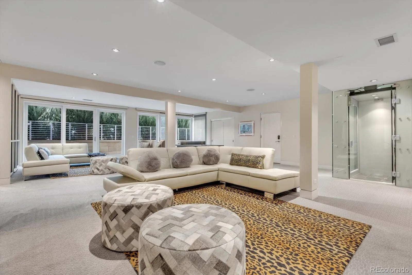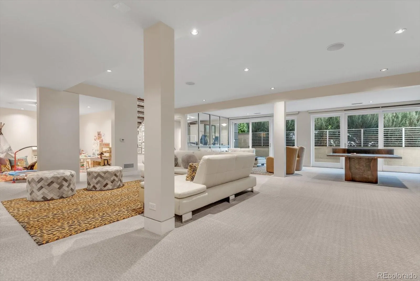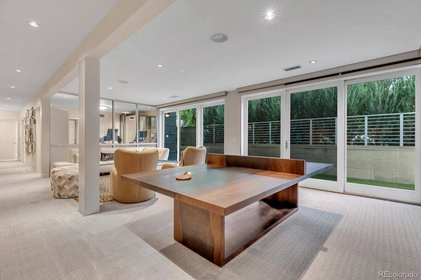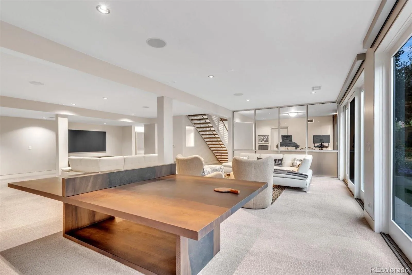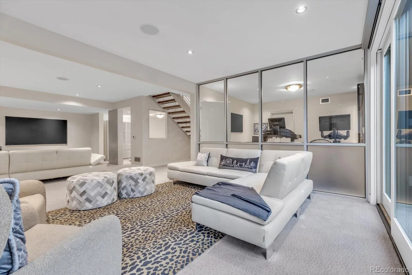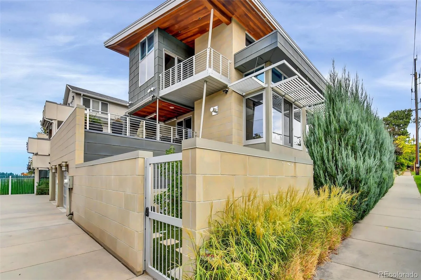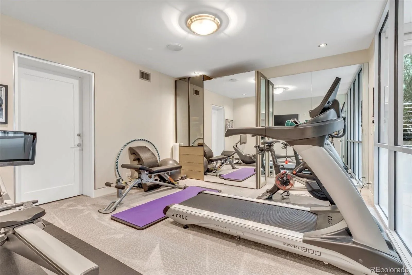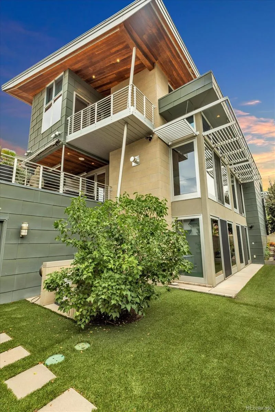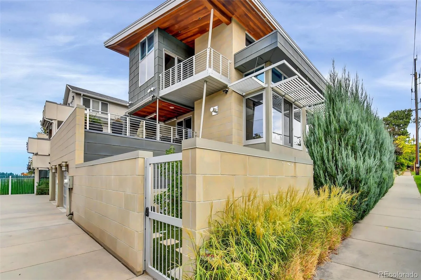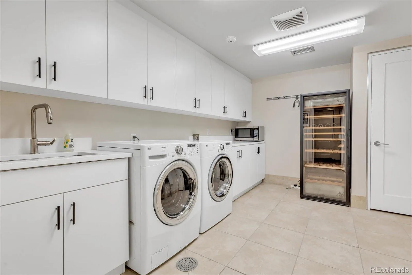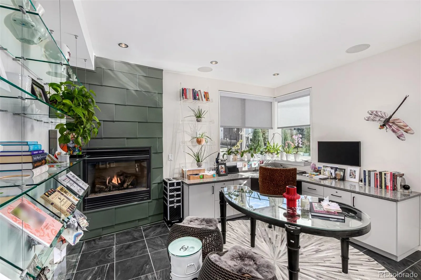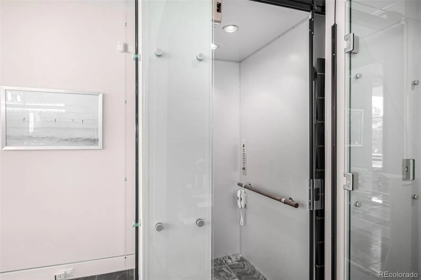Metro Denver Luxury Homes For Sale
This modern Cherry Creek masterpiece is a true work of art. Sleek, sophisticated and contemporary styling pairs with extraordinary design and exceptional craftsmanship. Including a very rare walk-out level, this home showcases a dramatic entrance, soaring 20-foot ceilings that flows to the great room with a three-story sunny south facing curtain wall. This open-concept layout seamlessly connects the great room anchored by a striking fireplace, honed slate flooring and exquisite finishes. At the heart of the home is a state-of-the-art Bulthaup kitchen, featuring a spacious center island, custom cabinetry, adjoining pantry, kitchen planning desk and room for casual dining. The west facing terrace, has heaters, automatic sunshade, built-in grill and ample space for outdoor dining and seating. Additionally on the main level are two guest bedrooms with en-suite baths, guest powder room and stylish home office with cozy fireplace and museum style glass display shelving. A modern style glass elevator offers access to all three levels. The upper-level luxurious primary retreat includes a sitting area, private covered balcony with mountain views and glass fire tube fireplace. The spa-inspired 7-piece bath with enclosed toilet & bidet, infra-red sauna, jetted tub, steam shower, sink island, custom walk-in closet, and dedicated laundry. The walk-out lower level offers flexible living with glass wall sun-filled recreation rooms with side yard access, gym/4th bedroom with lock off closet & glass wall and a game room/5th bedroom with armoire storage. There is a three-quarter bath, second laundry room, ample storage & utility room. The two-car garage also accesses this level. Nice extras include a backup Generac Generator & exterior snow melt system. Located just blocks from the vibrant heart of Cherry Creek, this one-of-a-kind property is an iconic expression of modern Denver luxury—designed for comfort, style, and spectacular living.

