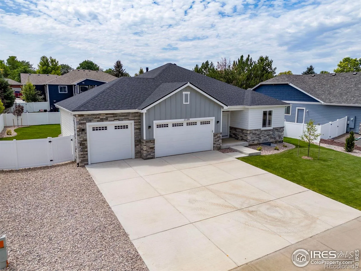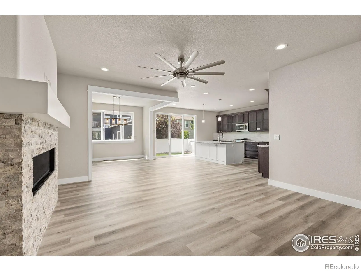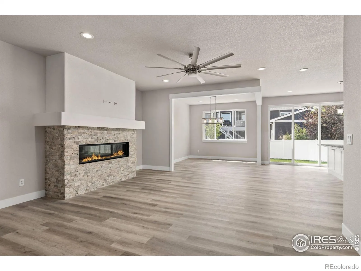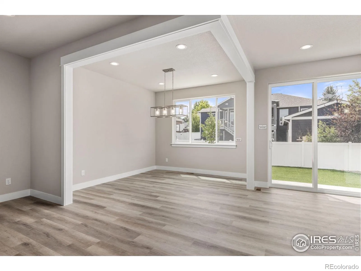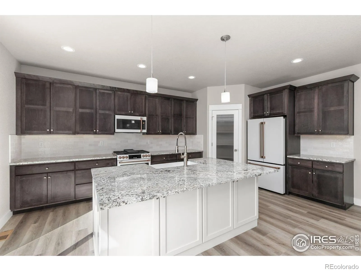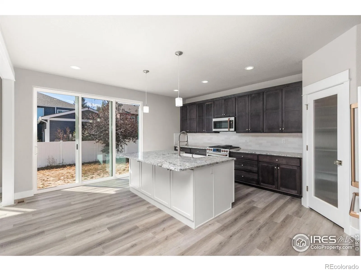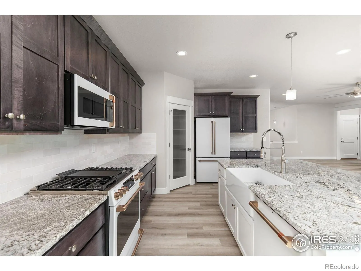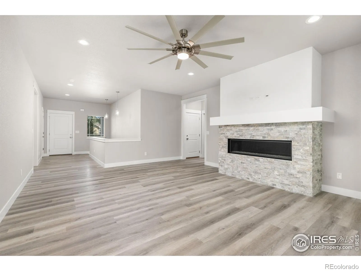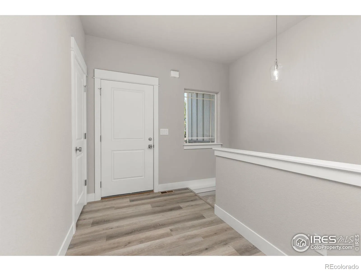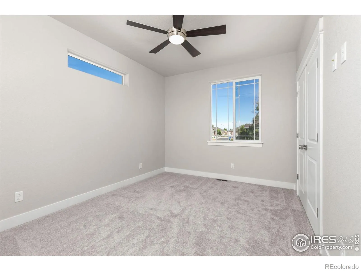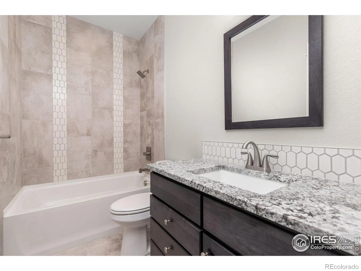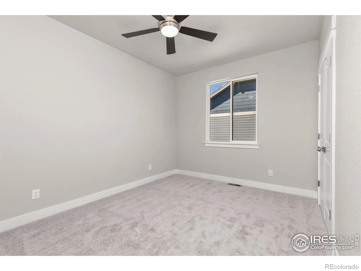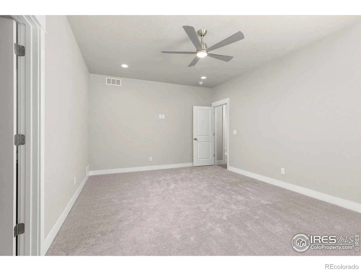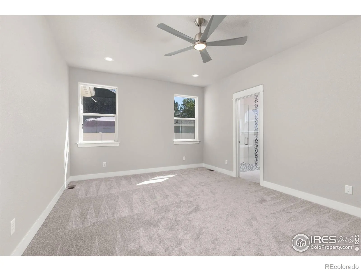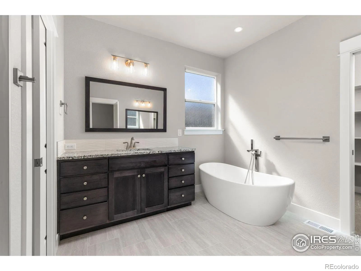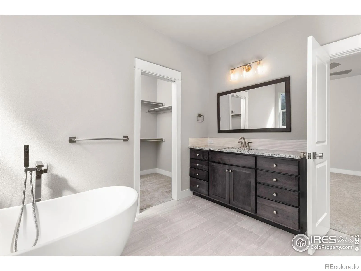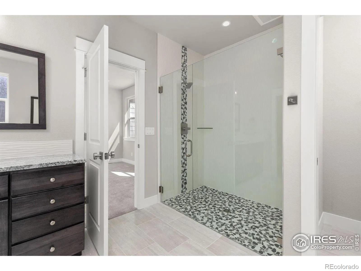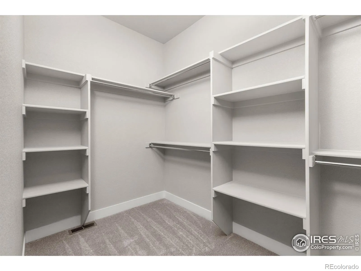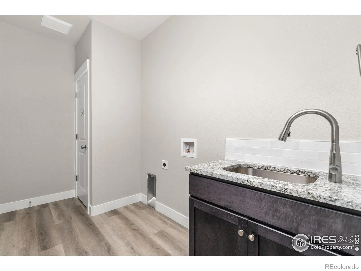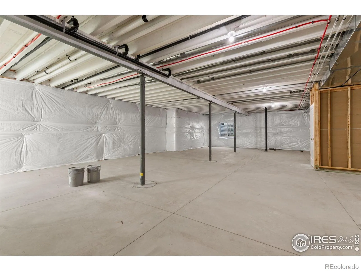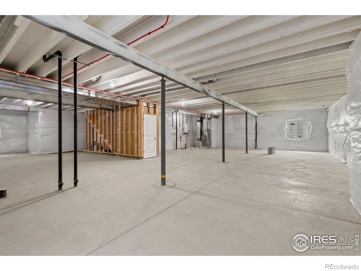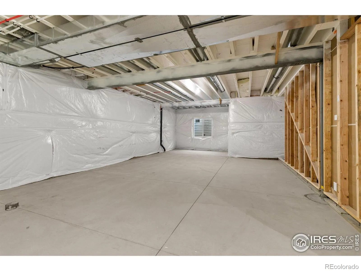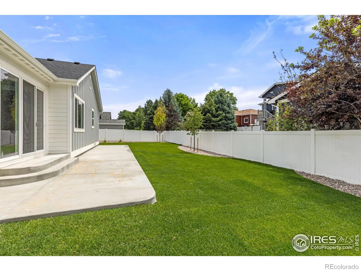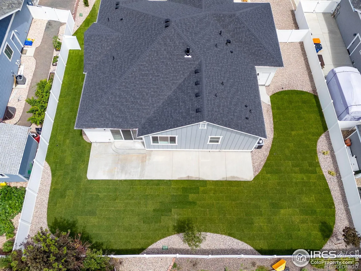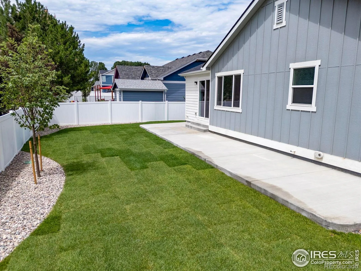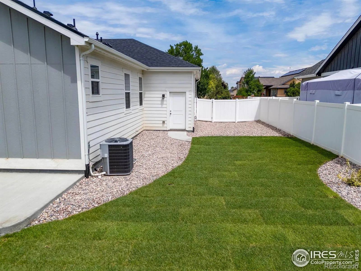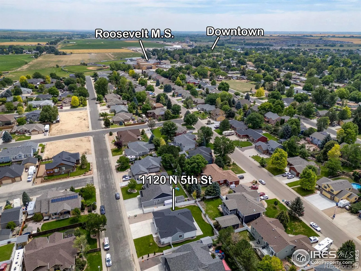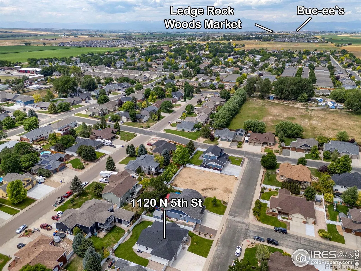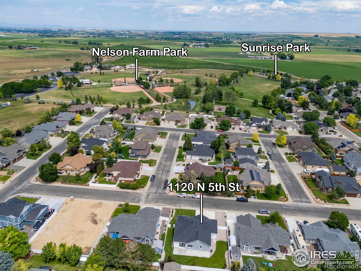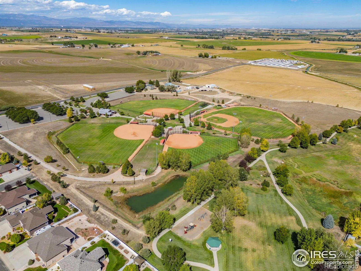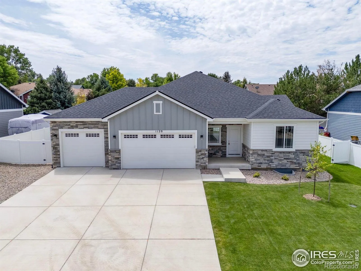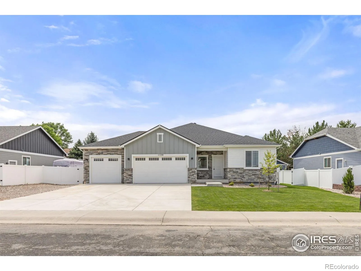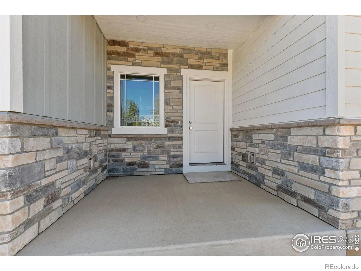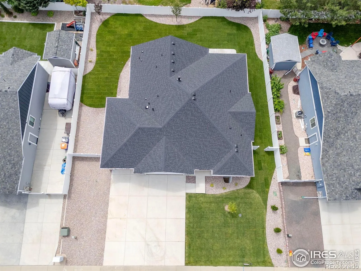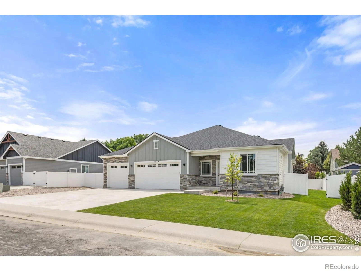Metro Denver Luxury Homes For Sale
Move in ready Custom built home with 5 bedrooms/3 baths, huge family/rec room in basement with wet bar, work out/exercise room. Main floor is finished with 3 bed/2 bath with a great open floor plan. Beautiful large kitchen with all appliances included will make cooking a joy. Lots of storage space with soft close cabinets & walk in pantry. Living /dining room are in center of home & open to a bright entry hall & rest of home. Relax in your stunning private primary suite. Main level also has laundry with closet & utility sink. Basement is being completed at this time with 2 beds/1 bath, exercise room, huge rec/family room.The oversized 3 car garage is insulated & fully finished with hot/cold water. All landscaping has been recently completed with an oversized patio & sprinkler system all around. Home is in an established, well kept neighborhood with NO HOA AND NO METRO DISTRICT TAX! ** You can even PARK YOUR BOAT /RV IN YOUR YARD** SO many upgrades included in this price not found in many other new builds. Beautiful home waiting for you! Basement is currently being finished with 2 additional bedrooms/full bath/ exercise/weight room/ wet bar/ large rec/family room and utiltiy room.. Main level is completed.

