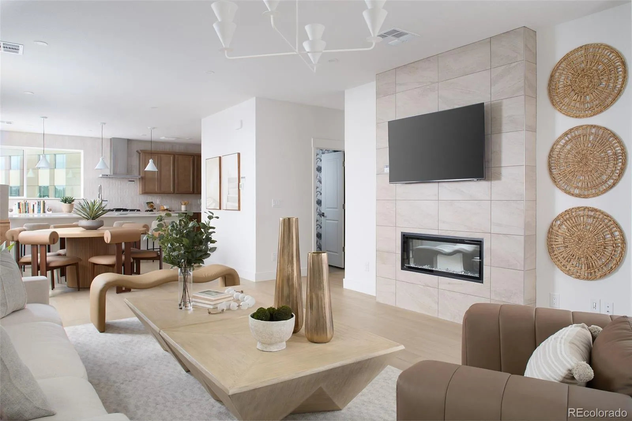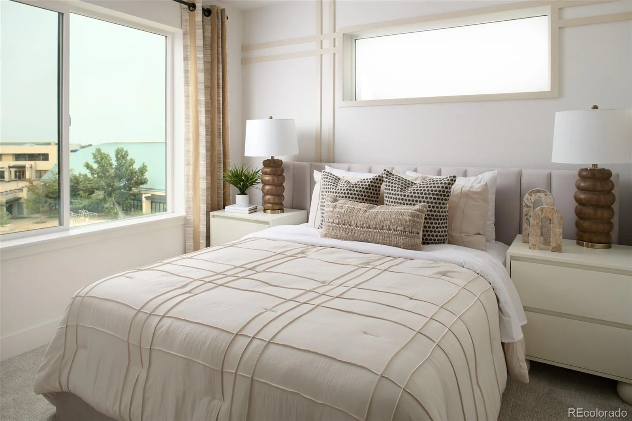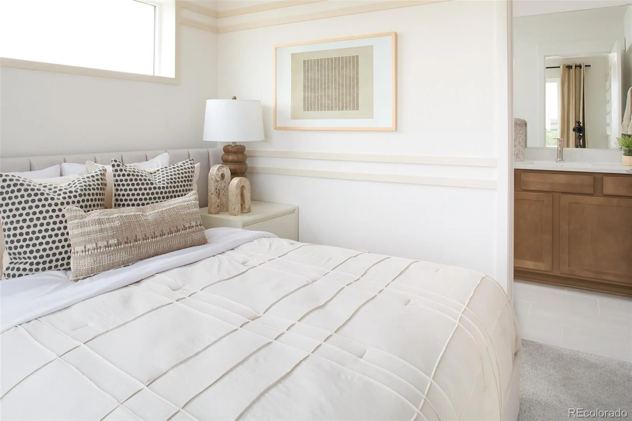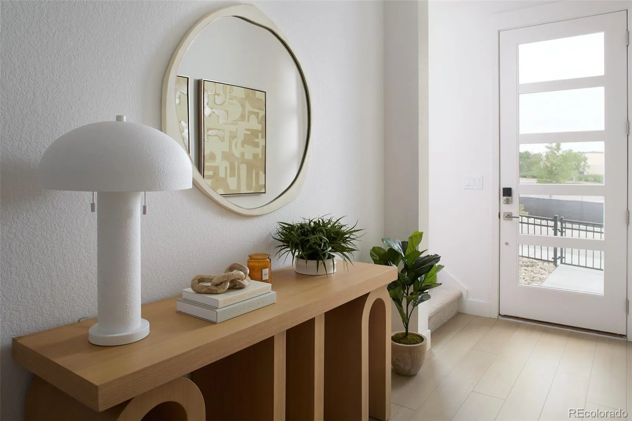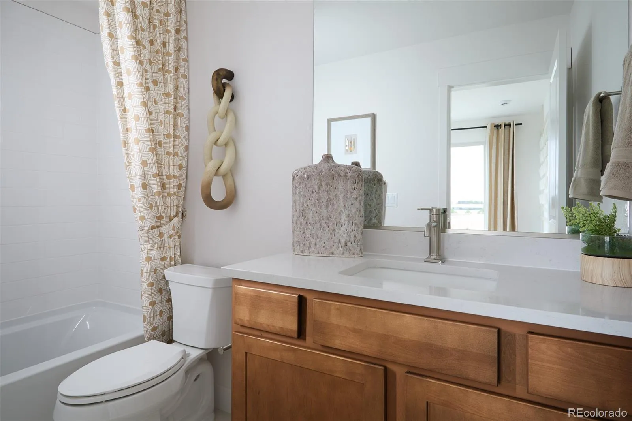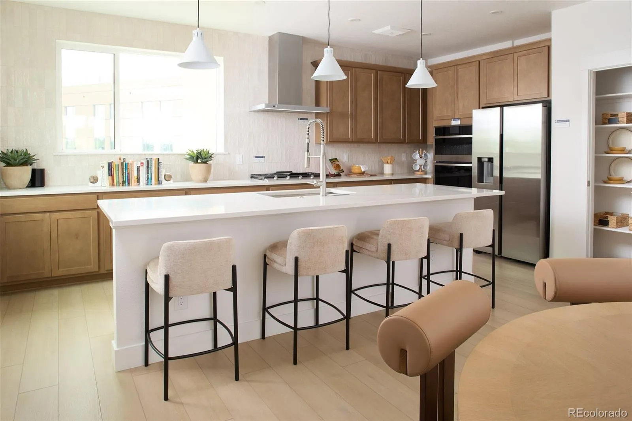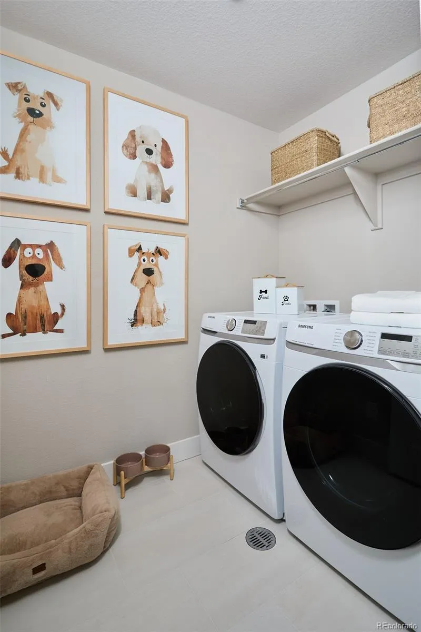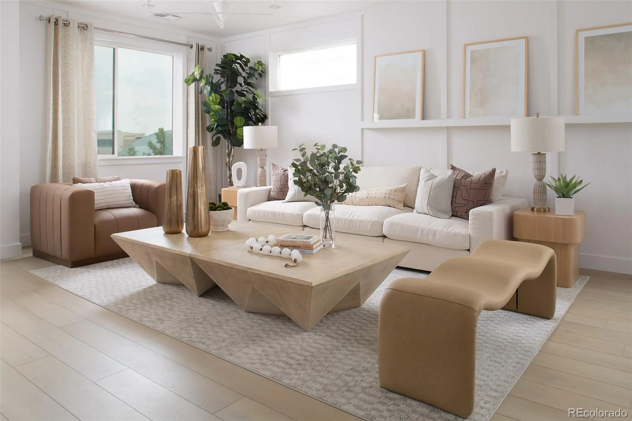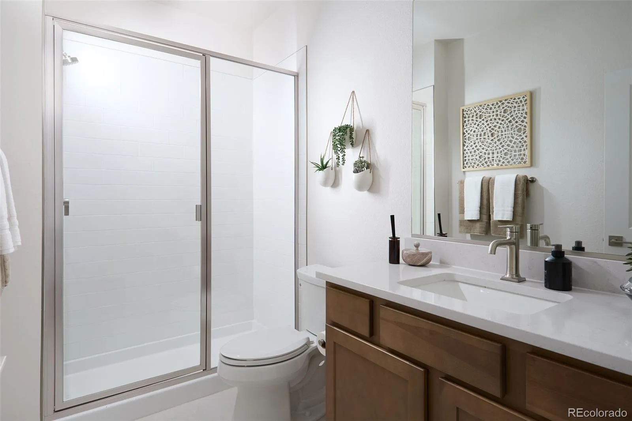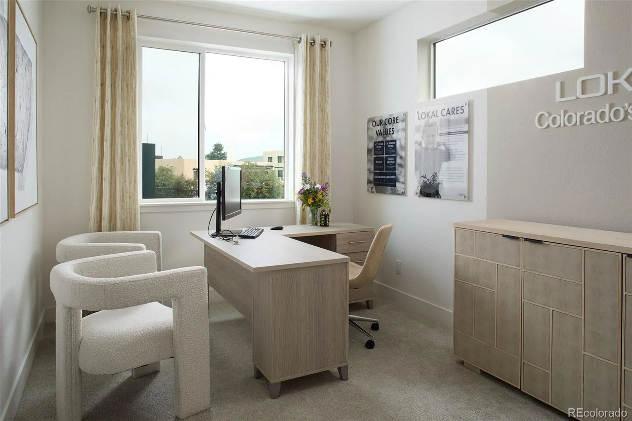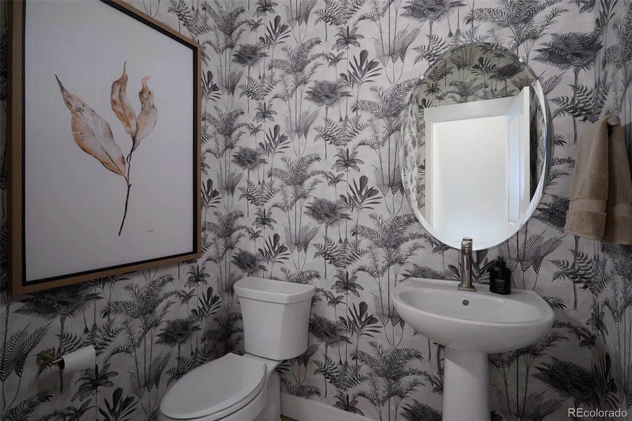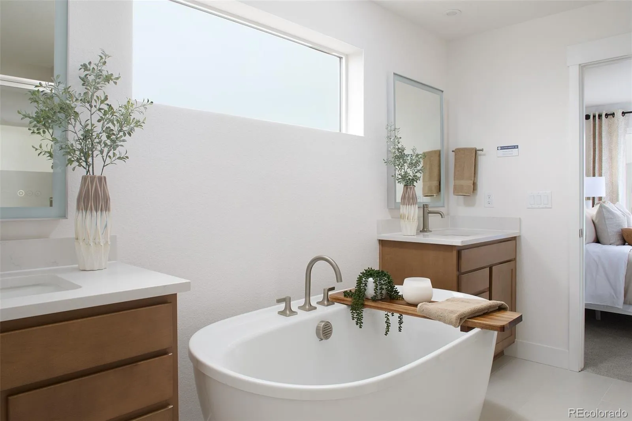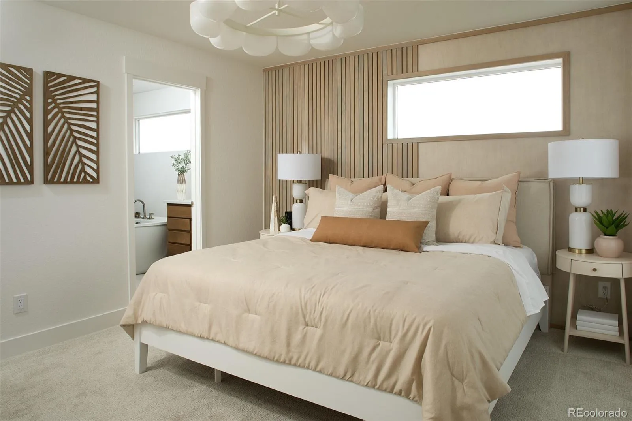Metro Denver Luxury Homes For Sale
The Samantha Plan at Ascent at Inverness is light, bright, and designed to shine as a premier end unit! With extra windows and a fresh, airy color scheme featuring white cabinetry and light-toned finishes, natural light bounces through every corner of this spacious 3-bedroom, 3.5-bathroom townhome. You’ll love the main-level flex space—perfect for a home office or guest room—plus a private balcony, attached two-car garage, and a luxurious five-piece primary bath upstairs.Tucked in a quiet DTC enclave with lock-and-leave convenience, you’re just minutes from Park Meadows, top employers, and major highways. Bonus: This home qualifies for special launch pricing + a $40,000 financing incentive—limited time only! Let me know if you need anything else! *Please Note: Photos show a different home with the same floor plan and finish package. Backsplash, fireplace tile, pendant lights, and chandeliers are not included. Views vary, contact the Community Sales Manager for more details.

