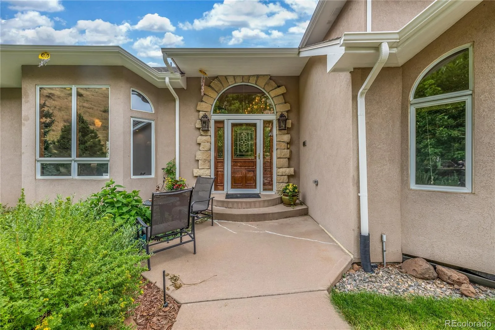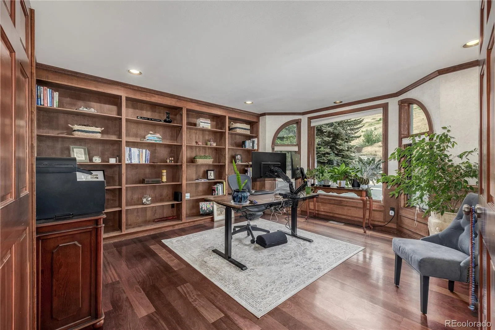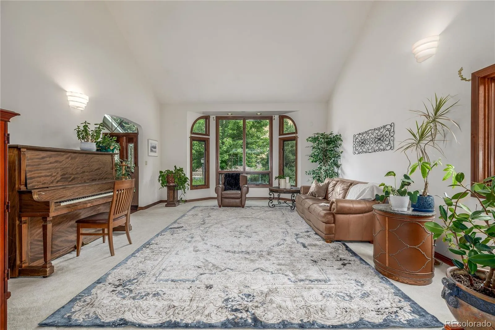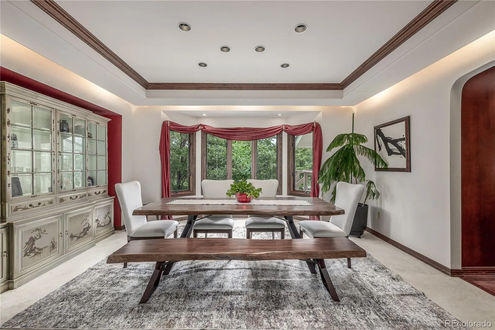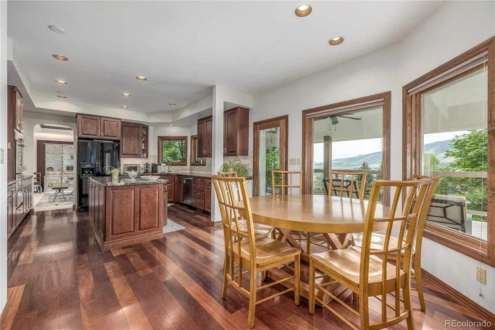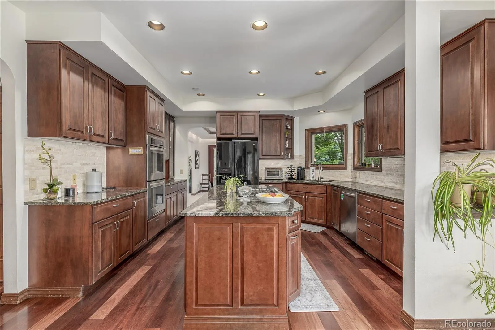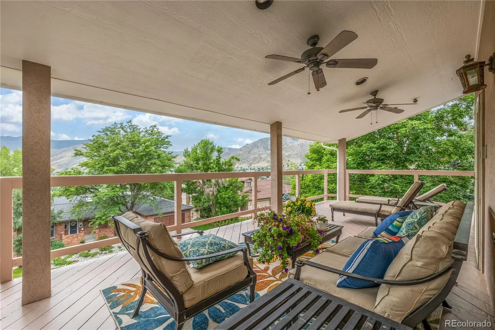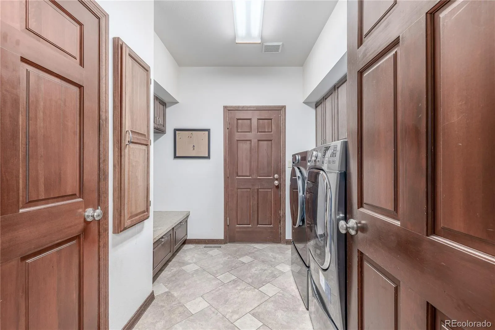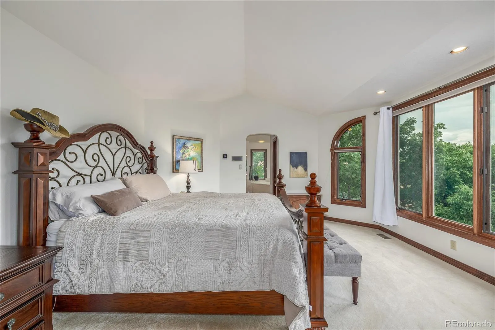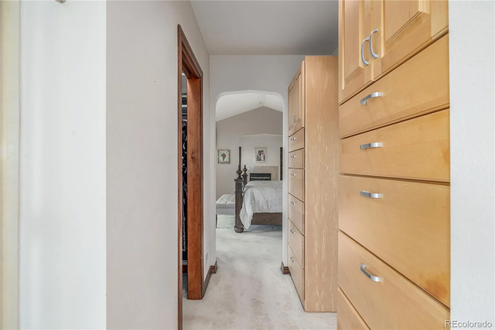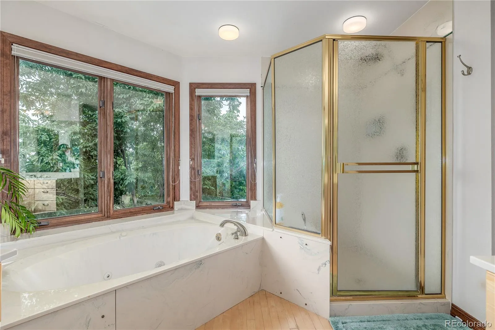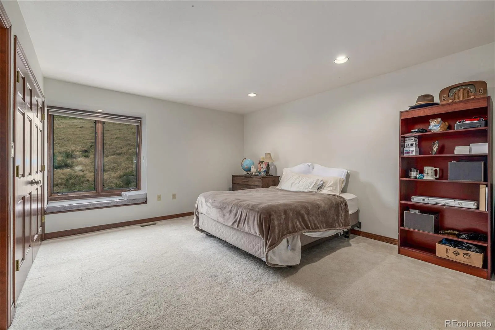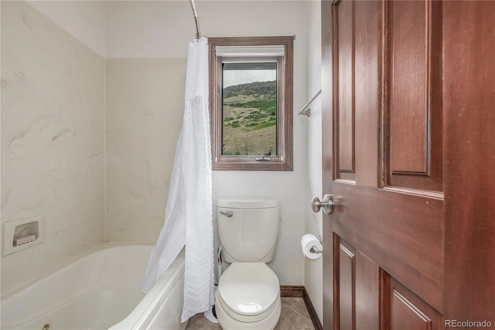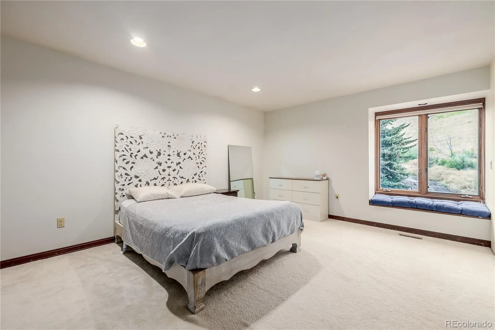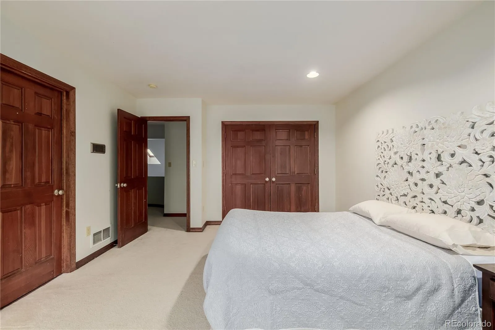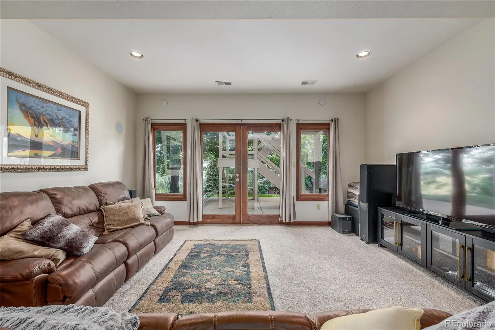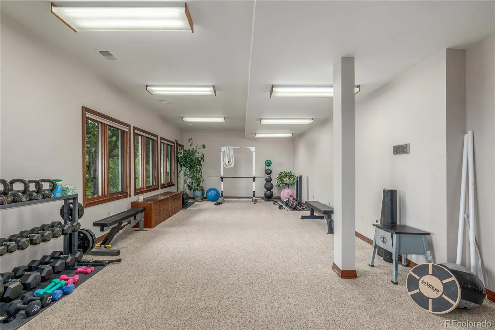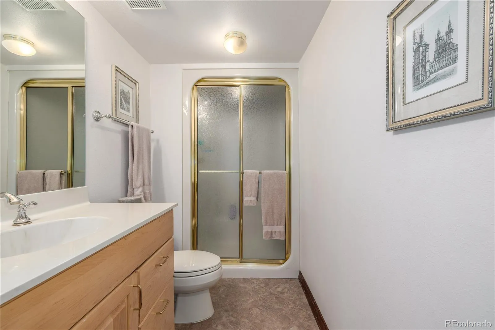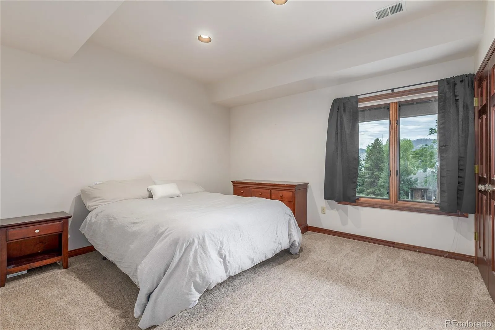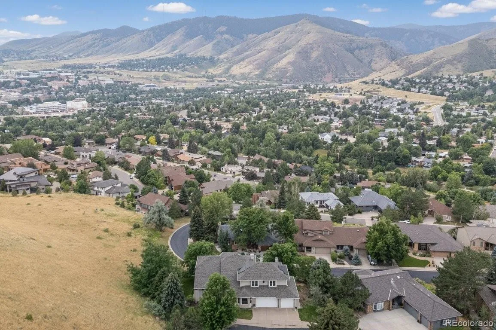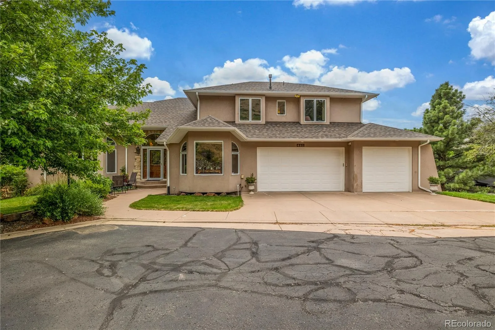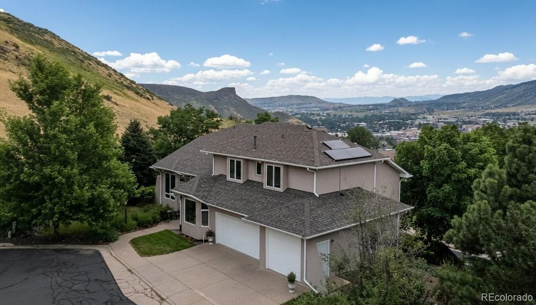Metro Denver Luxury Homes For Sale
Nestled at the very end of a quiet private road in Golden’s sought-after Mesa Meadows neighborhood, this exceptional home isn’t just a place to live—it’s where Colorado living truly begins. Surrounded by protected open space and backed by sweeping, unobstructed mountain views, the setting feels like a private retreat—yet you’re just minutes from the heart of town.
Step inside and instantly feel the warmth and elegance: rich Brazilian cherry hardwood floors, soaring vaulted ceilings, and light streaming through expansive windows that frame jaw-dropping vistas in every direction. Whether you’re hosting friends in the formal living and dining rooms or enjoying a quiet evening by the fire, every space is designed to feel both grand and welcoming.
The chef’s kitchen is ready for your next creation, with granite counters, double ovens, a gas cooktop, soft-close cherry cabinetry, and a brand-new stainless refrigerator (not in pictures). Just off the kitchen, the great room invites connection—with built-in bookshelves, a cozy fireplace, and access to a large, covered deck where sunsets become part of your daily ritual.
Upstairs, the primary suite offers more than just a bedroom—it’s your personal sanctuary. Dual walk-in closets, a 6-piece bathroom with jetted tub and bidet, and a private retreat with its own fireplace create a space you won’t want to leave. But just wait until you see the views from here.
Two additional bedrooms with a Jack-and-Jill bath give everyone their own corner of comfort. Meanwhile, the finished walk-out basement offers unexpected surprises—imagine movie nights in the spacious family room, a private guest suite or home gym (with its own entrance!), and even the potential for a separate living space or mother-in-law suite.

