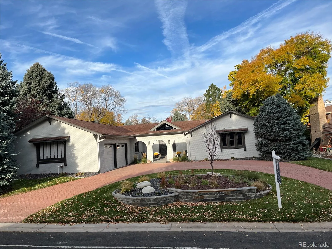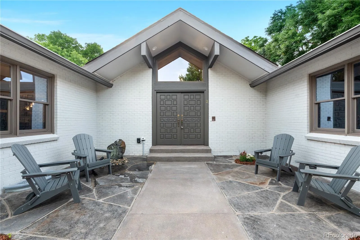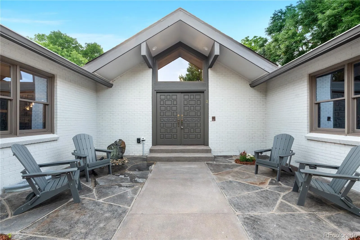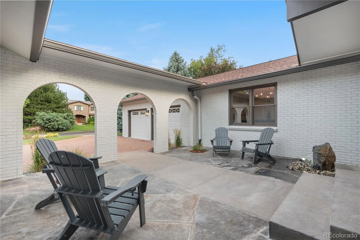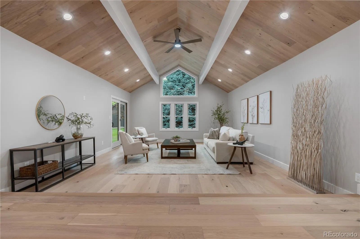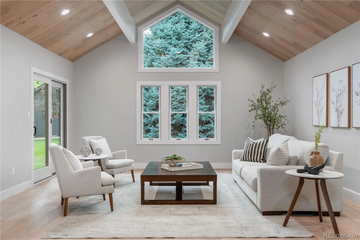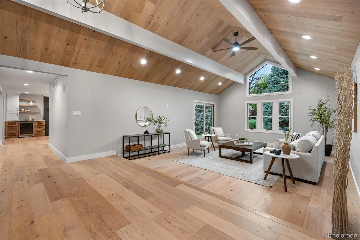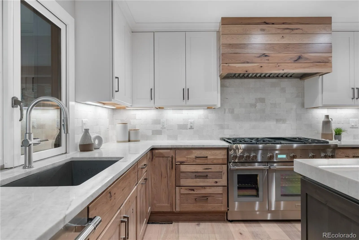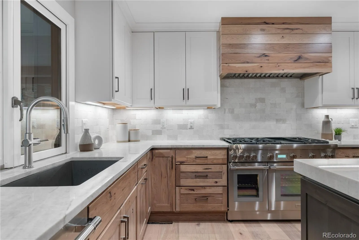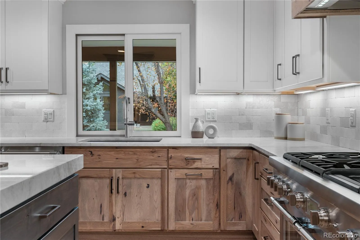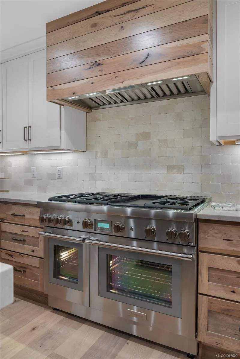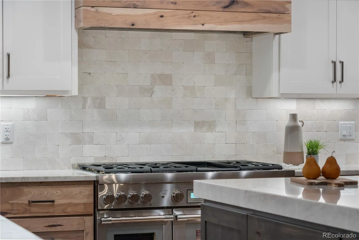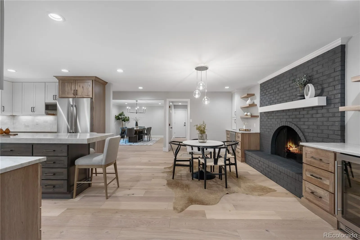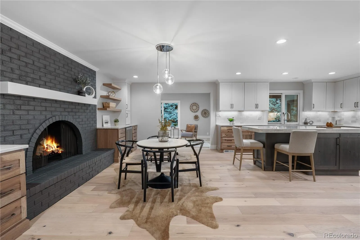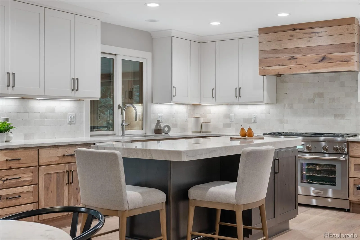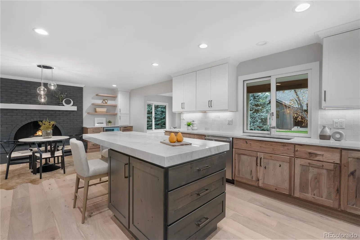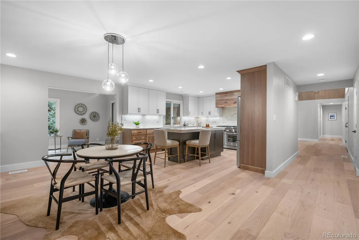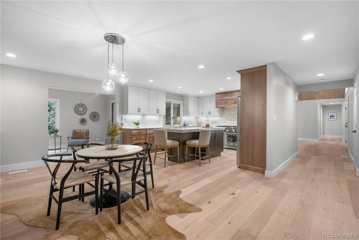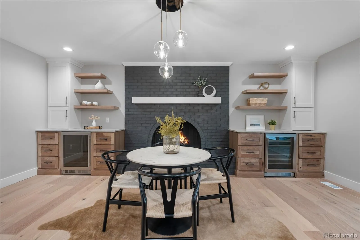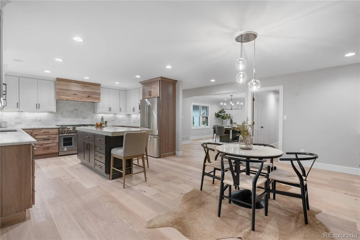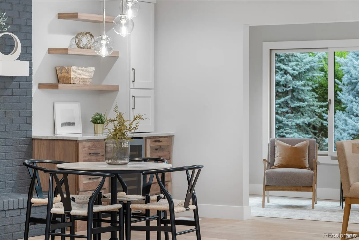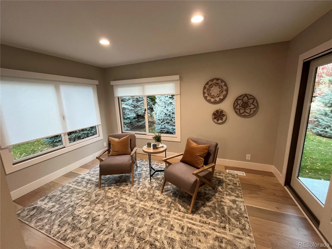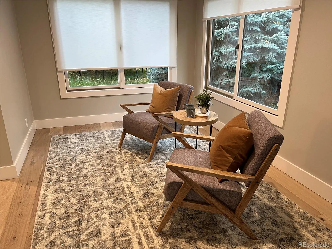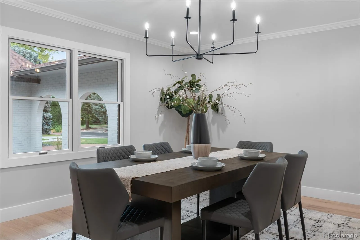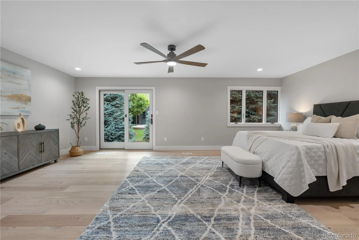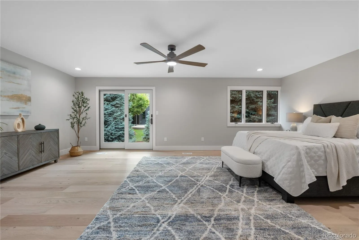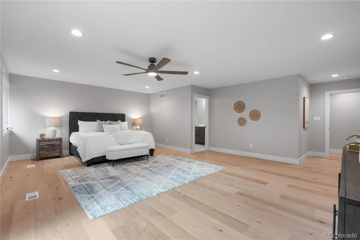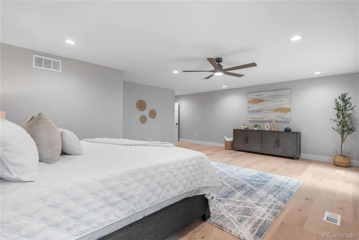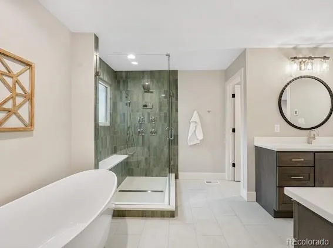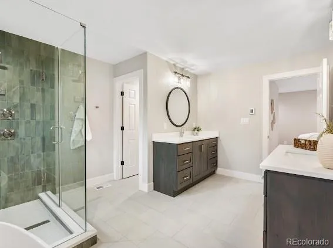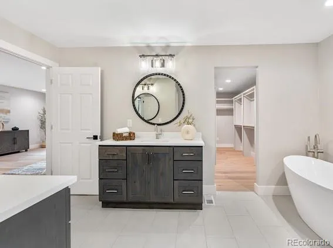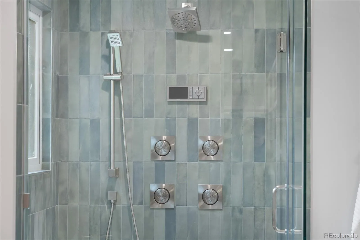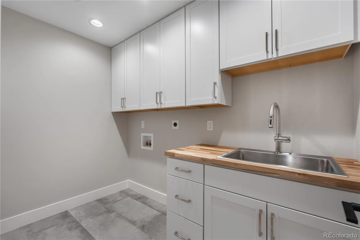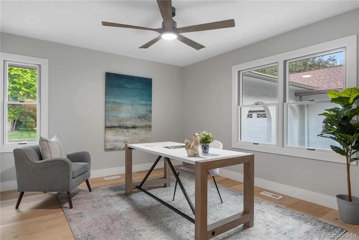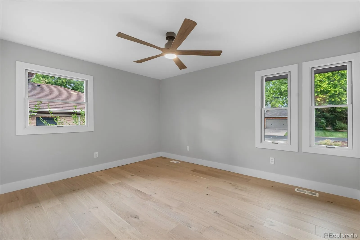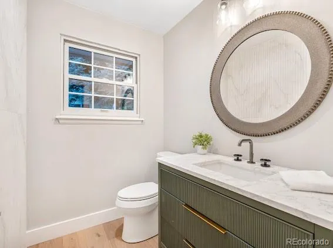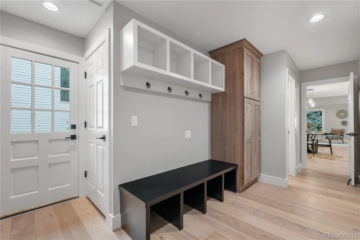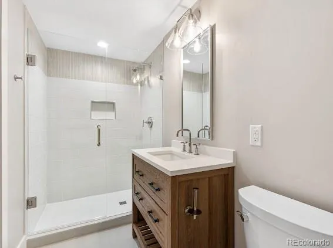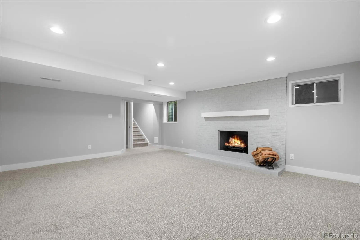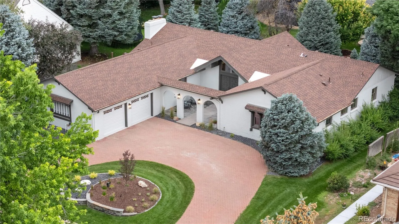Metro Denver Luxury Homes For Sale
The best of both worlds – This stunning, fully remodeled home in the heart of Columbine Valley combines modern luxury with timeless charm in one of Littleton’s most sought-after locations. Inside, every detail has been thoughtfully designed with top-of-the-line upgrades and finishes.
Stepping into this home, you will fall in love with the vaulted ceilings that highlight an impressive great room. The chef’s kitchen is a true showstopper featuring a Thermador appliance package with a 48” freestanding range, custom Schroll cabinets, and Taj Mahal quartzite countertops. Entertaining is effortless with built-in wine and beverage fridges and a warm, inviting layout. Cozy keeping room quaintly situated off of the kitchen to enjoy the natural light and view of mature trees. Formal dining room offers space to host your guests. Enjoy all of the seamless entertaining opportunities both indoor and outdoor.
The master suite is a retreat, boasting an electronic shower system, frameless shower doors, and a heated floor for ultimate comfort. Throughout the home, modern touches like an LED lighting package, newer Andersen windows and new Andersen sliding glass doors, and a newer high-efficiency furnace and A/C system ensure energy efficiency and style.
Additional upgrades include a tankless hot water heater, new attic insulation, and the roof replaced in July 2024. The epoxy-coated garage floor by Galaxy Epoxy comes with a transferable warranty, combining durability with a polished finish.
This home offers one-floor living integrated with a versatile basement, perfect for visiting parents or a teen seeking their own private space. From its thoughtful design to its no-expense-spared remodel, this home truly offers it all, luxury combined with the peaceful lifestyle of Columbine Valley.
Video link https://video.wixstatic.com/video/781a4a_4691d8bc217547318b3cdb301a2fee9d/1080p/mp4/file.mp4

