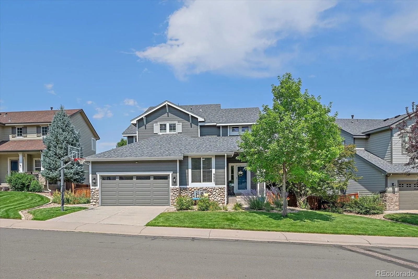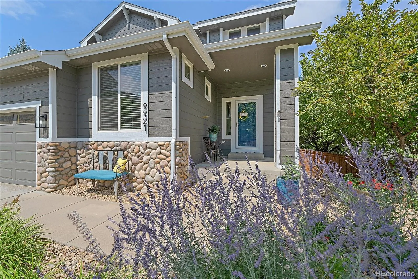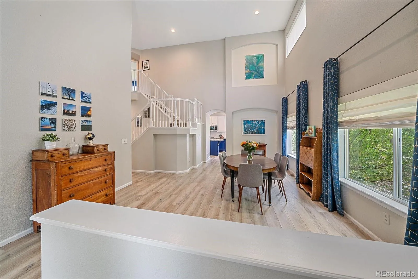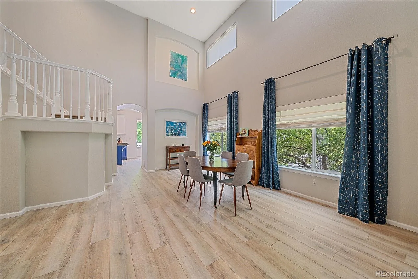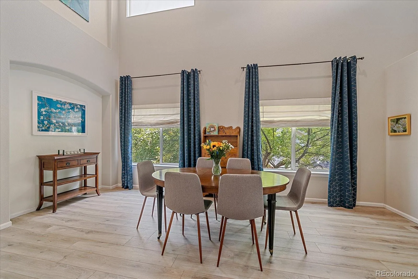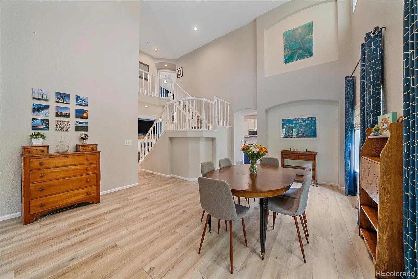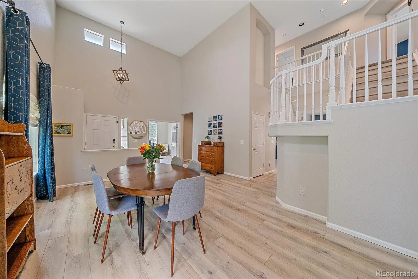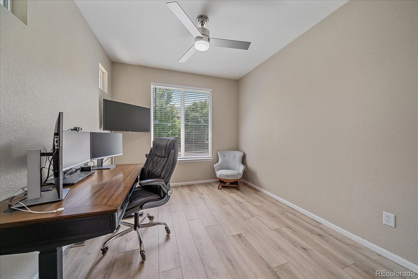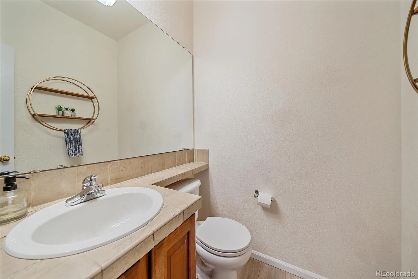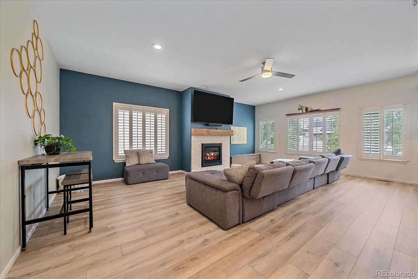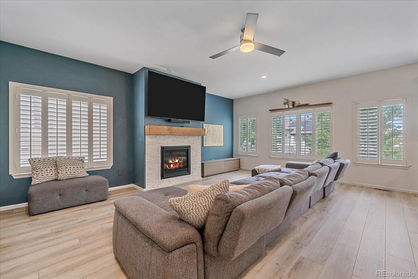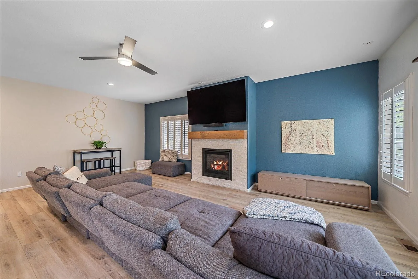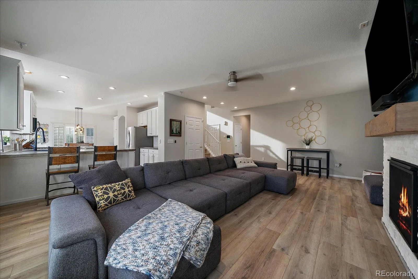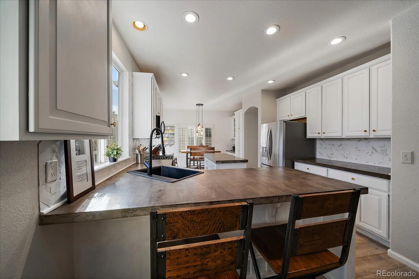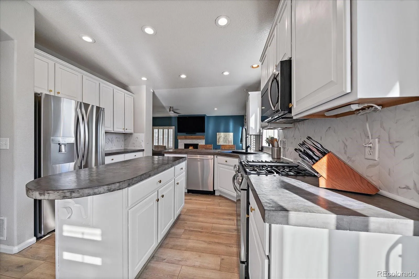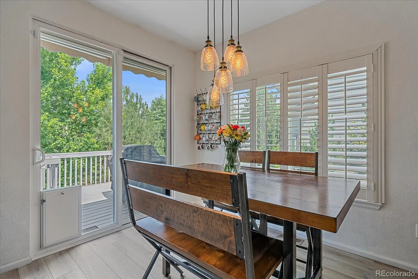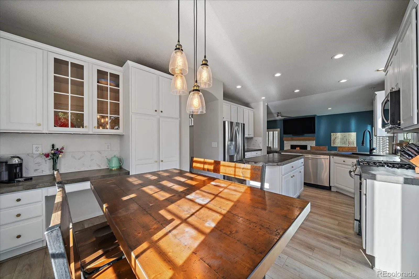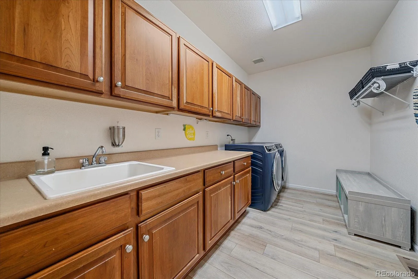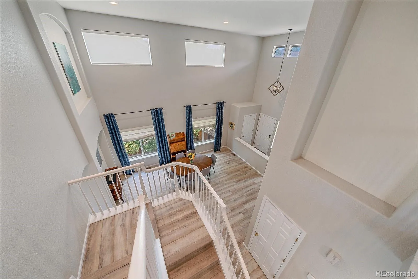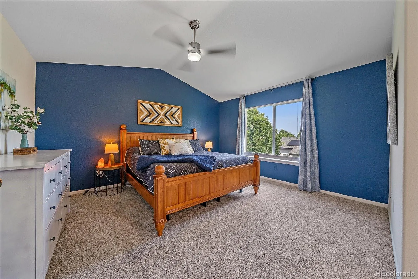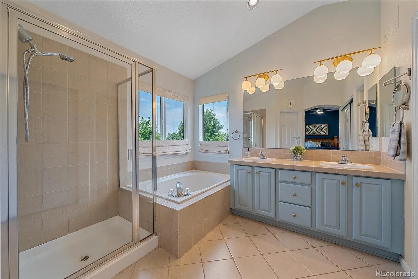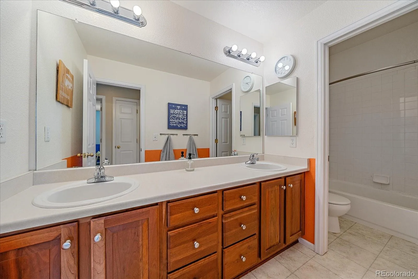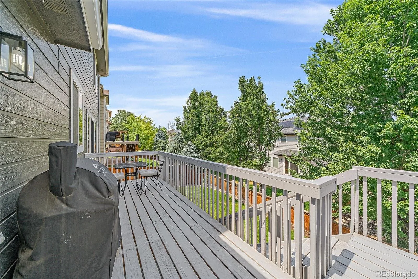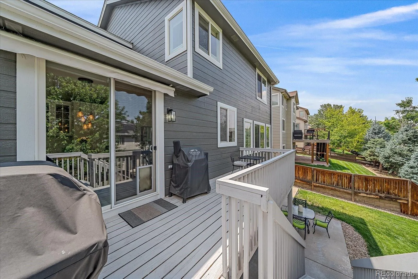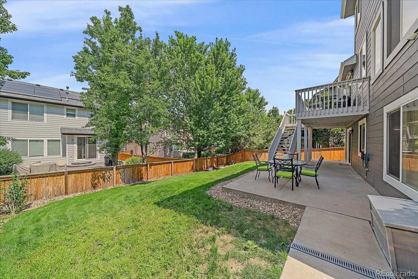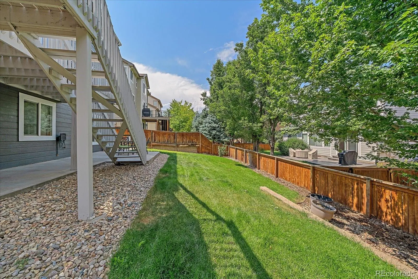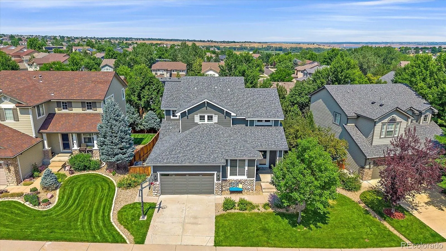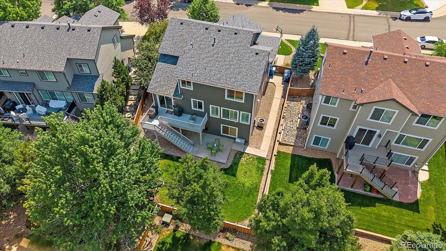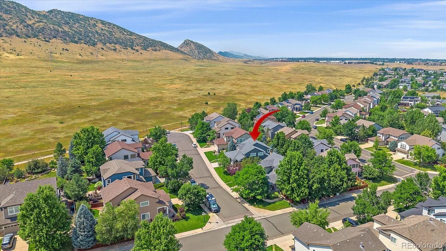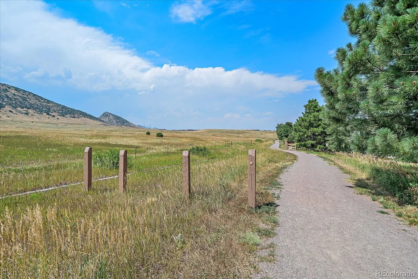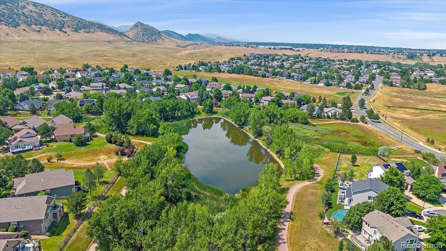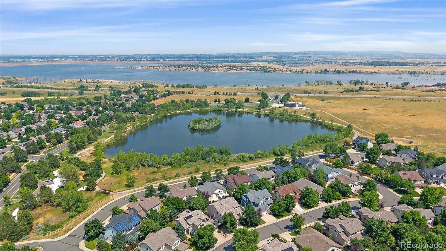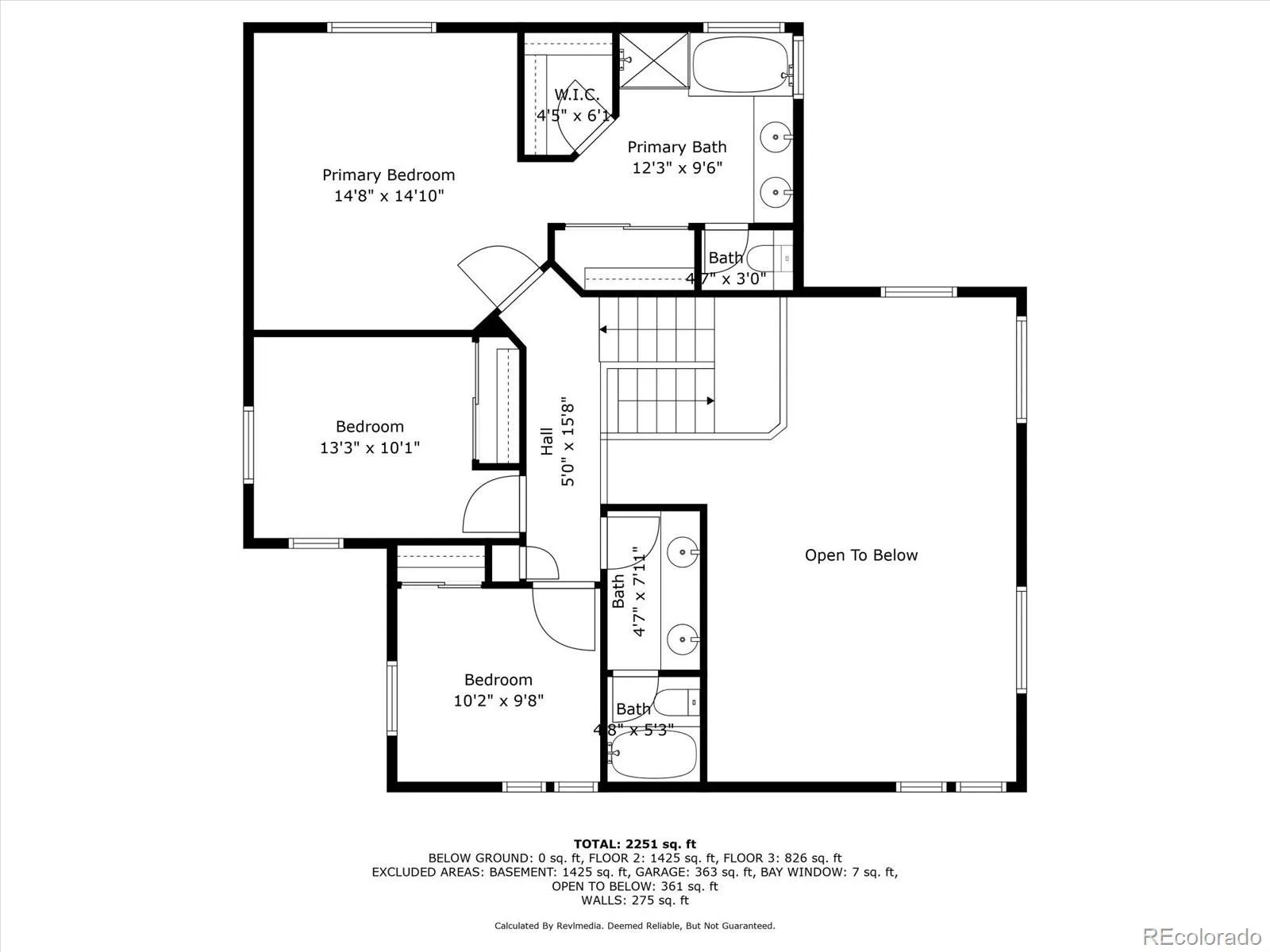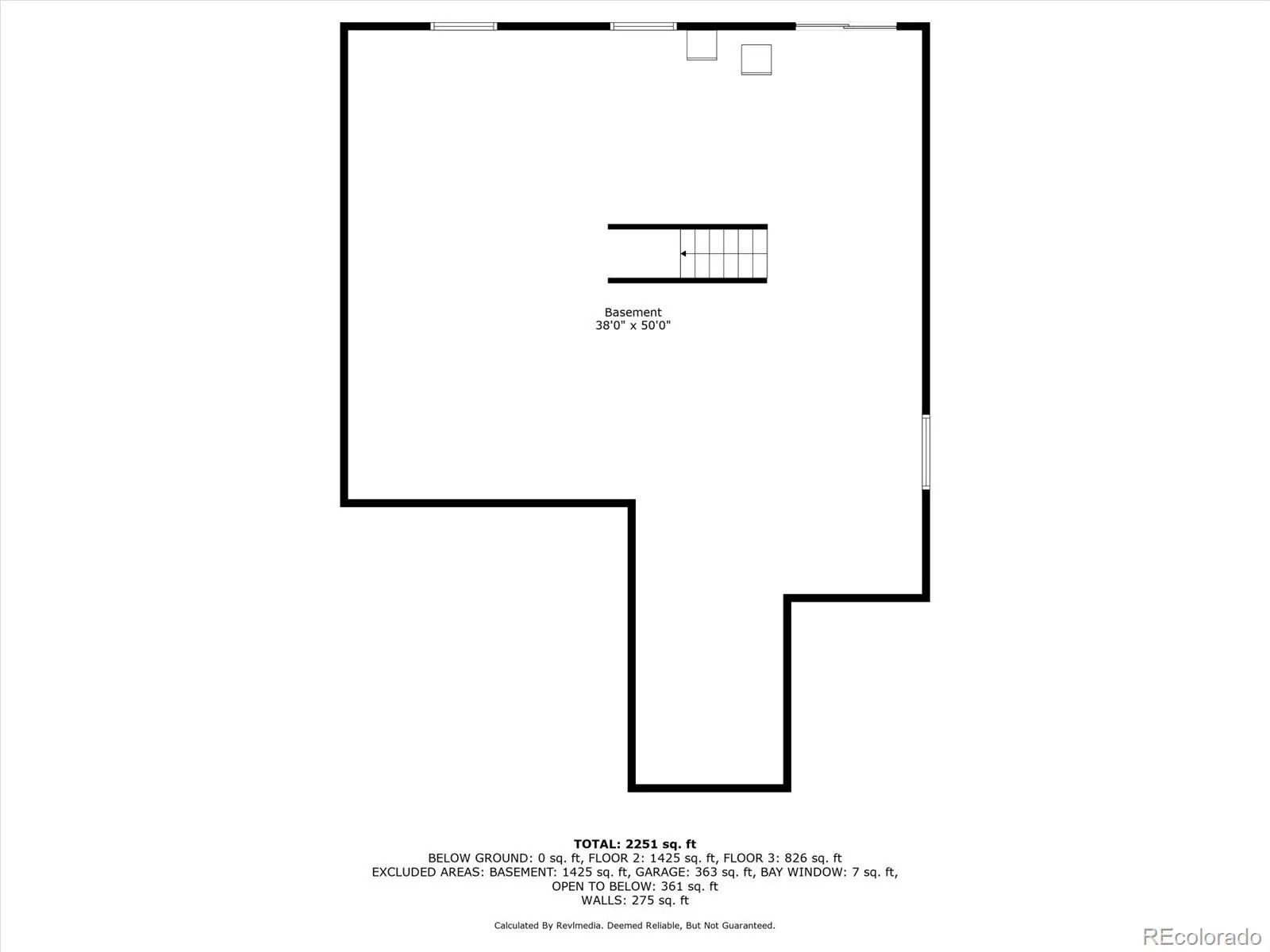Metro Denver Luxury Homes For Sale
Amazing price with newly painted kitchen cabinets in a primo location in TrailMark! A quiet cul-de-sac off a cul-de-sac and just minutes away from scenic walking paths (including a feeder trail out the front door to Deer Creek Canyon Park!), Botanic Gardens Chatfield Farms and Chatfield Reservoir, this well-kept and updated 2-story home offers the comforts of home and an ideal location to enjoy the Colorado lifestyle. Step inside to find a high ceiling living and dining area, dedicated main-level office, a spacious family room with a new gas fireplace and custom mantle, an updated kitchen with concrete counters and breakfast nook, plantation shutters throughout and a large, well-equipped laundry room with upper and lower cabinets and a folding table. The kitchen features a newer refrigerator and dishwasher and flows seamlessly to the elevated exterior deck: perfect for outdoor dining and entertaining. Upstairs, enjoy new carpet throughout the 3 bedrooms, a vaulted primary bedroom with ceiling fan, en-suite 5-piece bath and walk-in closet. The walkout basement offers endless possibilities for future living space, hobbies, or storage. Additional highlights include a south-facing driveway, newer roof, exterior door on the 2-car garage and an active, welcoming community with regular HOA activities. TrailMark is truly special with robust calendar not only within the community (i.e. Concerts in the Park & Food Truck nights), but also at the neighboring Botanic Gardens and the Reservoir. Check out the HOA Website (www.trailmark.org) to learn more and read up on the newsletter. Hogback Hill Park is just a few minutes away. Enjoy the peacefulness of the hogback and frequent hot air balloon sightings at Chatfield along with the convenience of being able to hop on C-470 within a few minutes and head anywhere you need to go. Check out the floor plans with the photos as well as the 3D tour!

