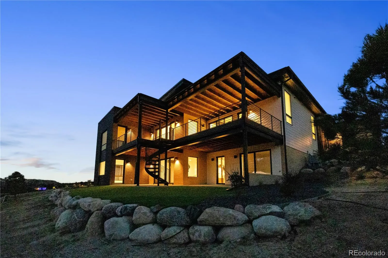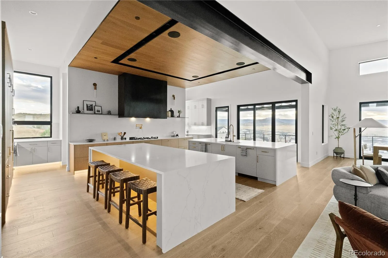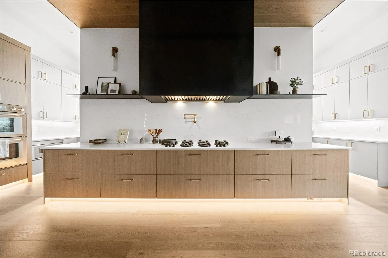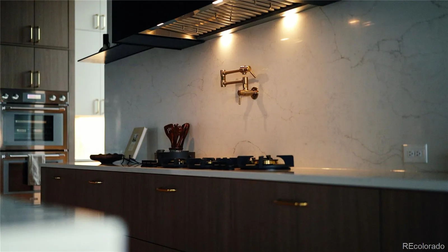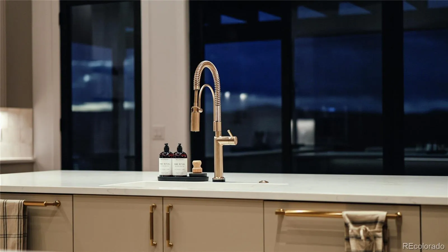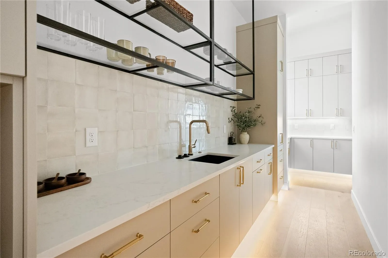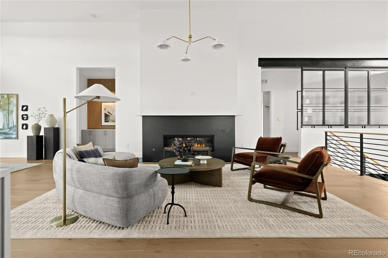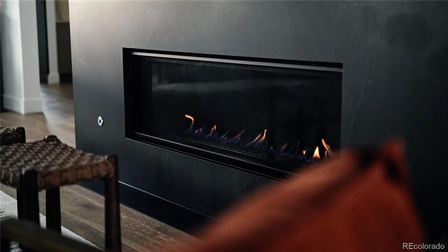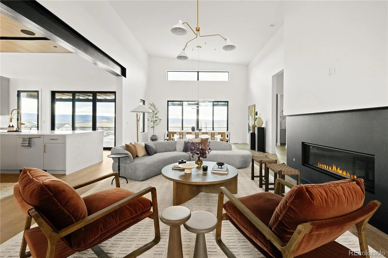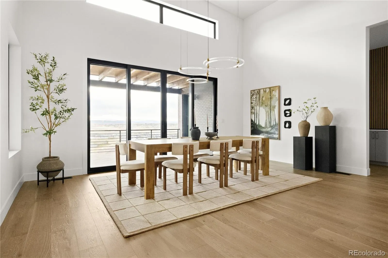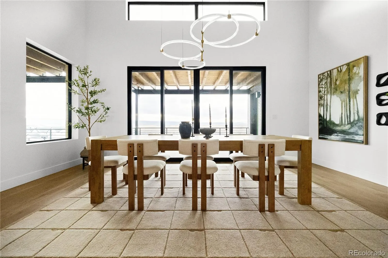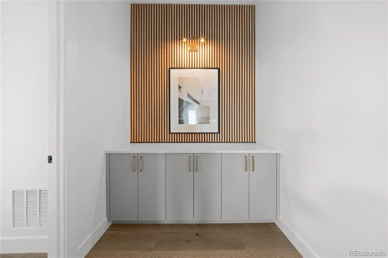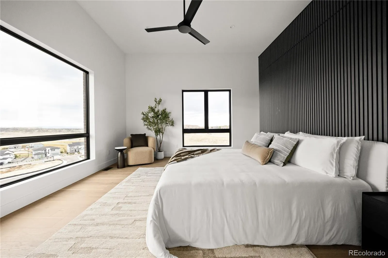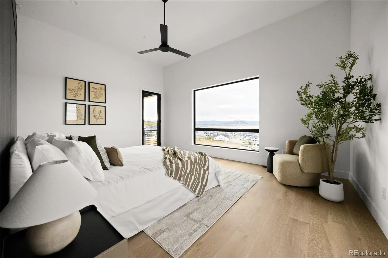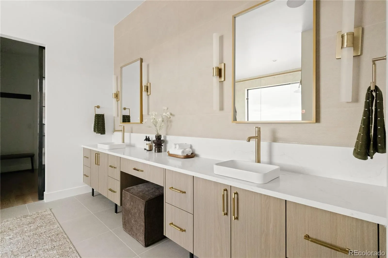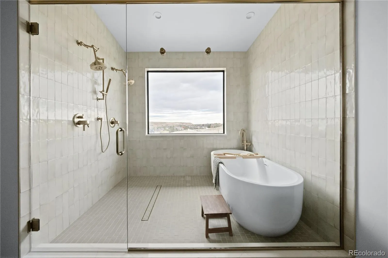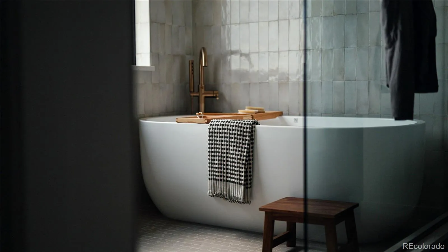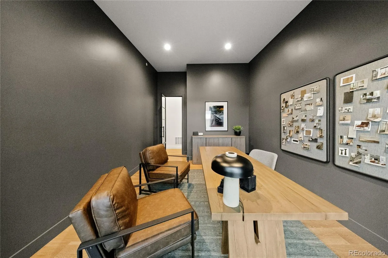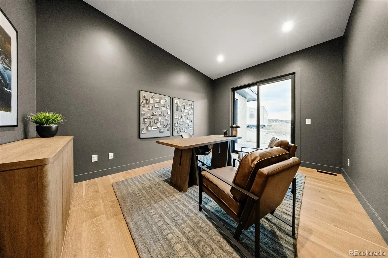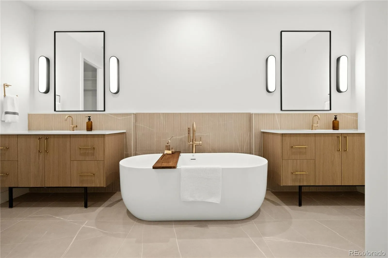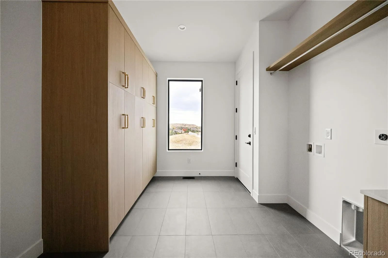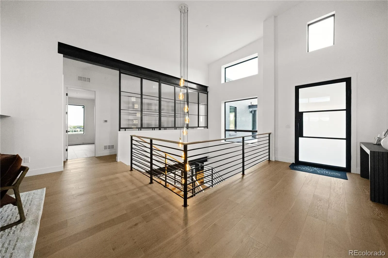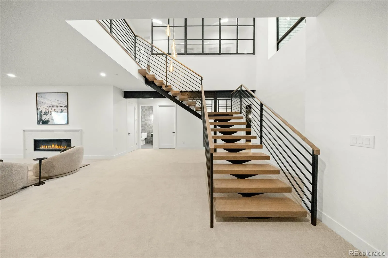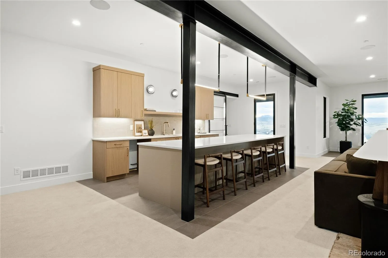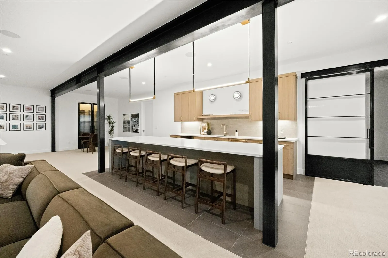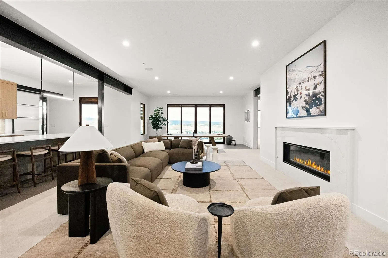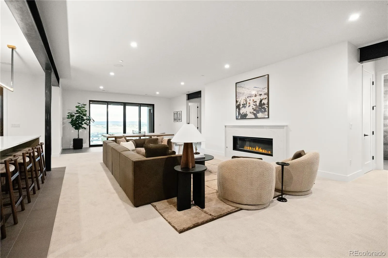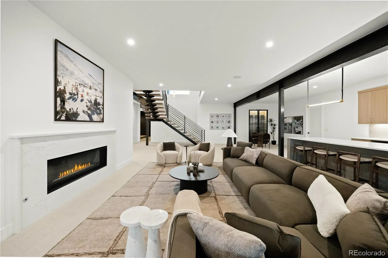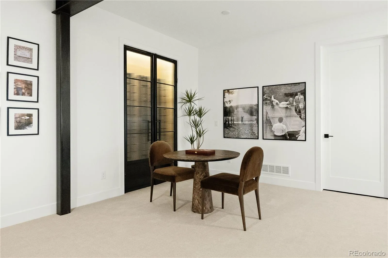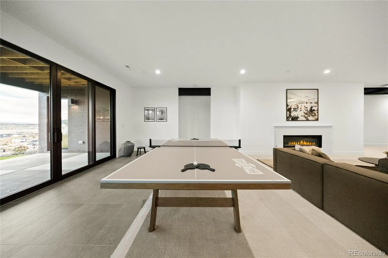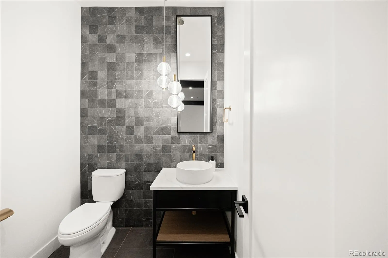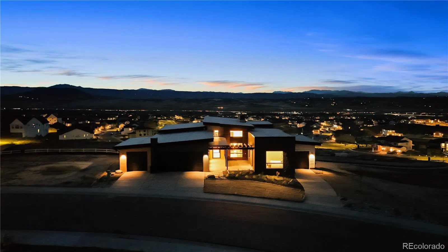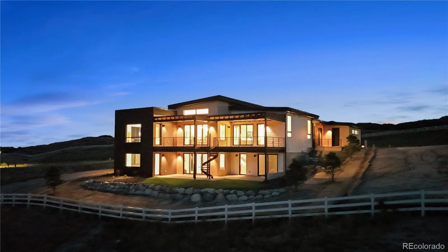Metro Denver Luxury Homes For Sale
Discover the epitome of luxury living with this stunning modern ranch home in Castle Rock, boasting 6,464 square feet of luxurious living space. This exceptional Signature at Crystal Valley residence features 4 spacious bedrooms, including both a primary suite and a junior suite on the main level, each with its own lavish 5-piece bath and generous walk-in closet. The main floor also includes a 3-car garage and a separate 1-car garage (both finished) with its own entry and a mudroom, plus a conveniently located laundry room with ample storage and a utility sink. The gourmet kitchen is a chef’s dream, showcasing an impressive walk-in pantry, an abundance of cabinet space, upgraded gas Pitt Burners, a Thermador double oven, and a built-in Miele coffee maker. The finished walk-out basement is perfect for entertaining with a home theatre, wet bar, dedicated gym, and a stylish steel and glass wine display. With high-end finishes throughout, an open-concept floor plan, and built-ins for additional storage, this home offers breathtaking views and a perfect blend of elegance and functionality. For showings or additional information, contact Cherese at 720-257-4404.



