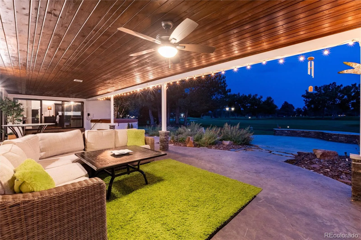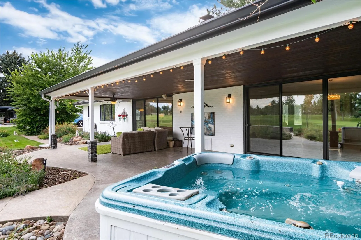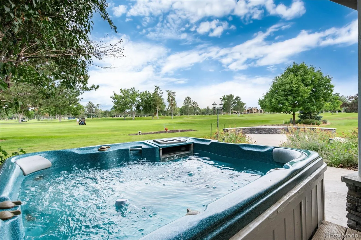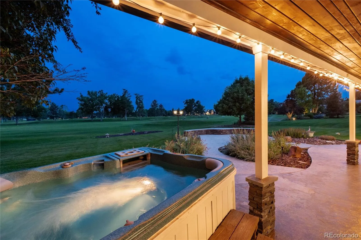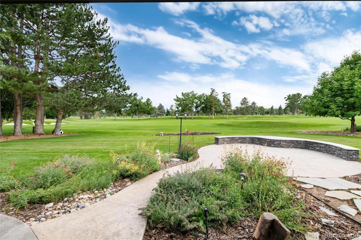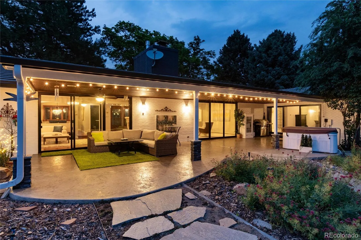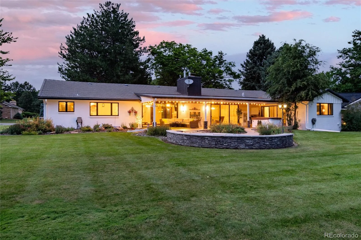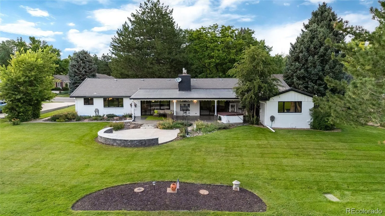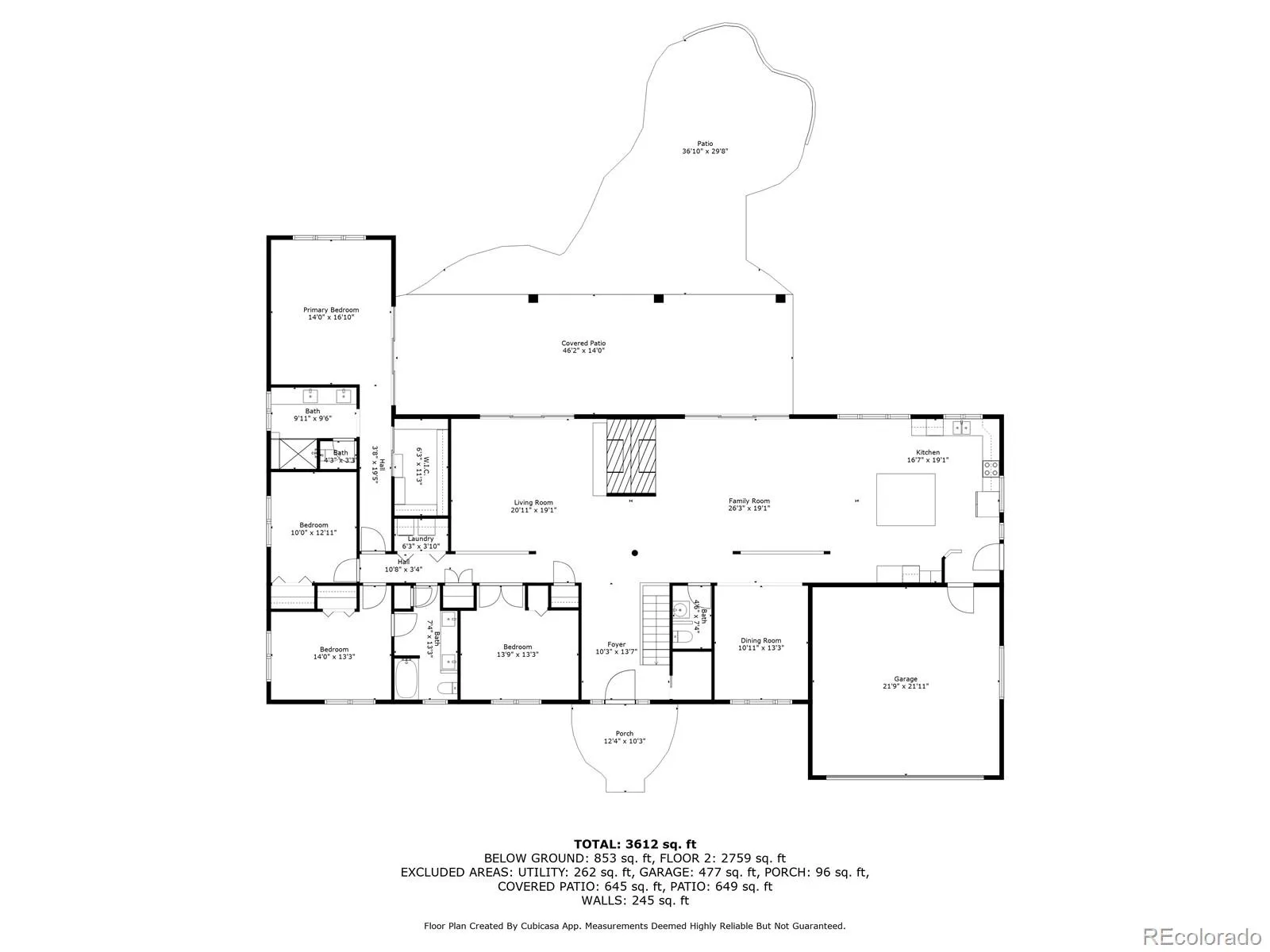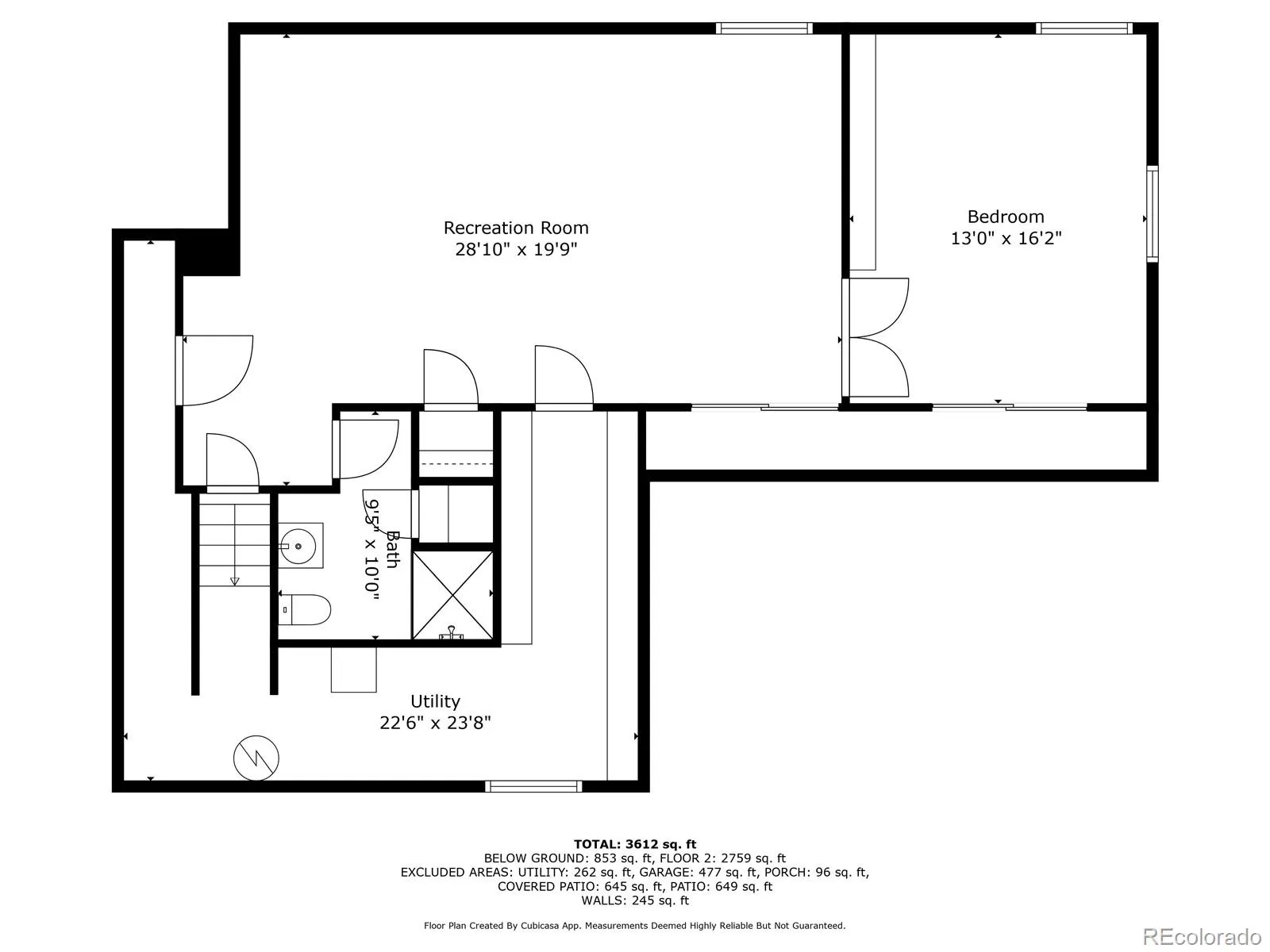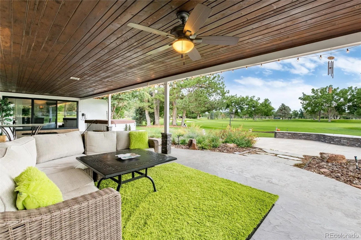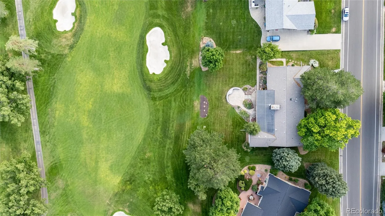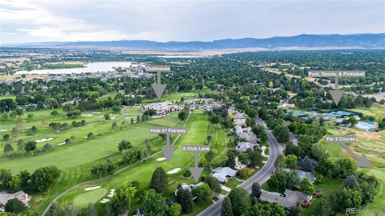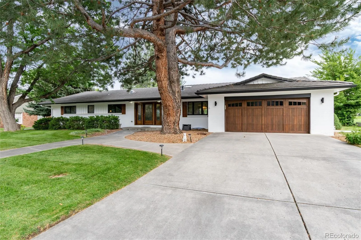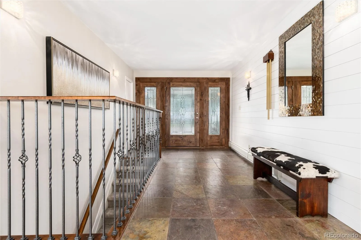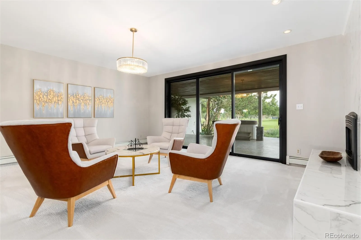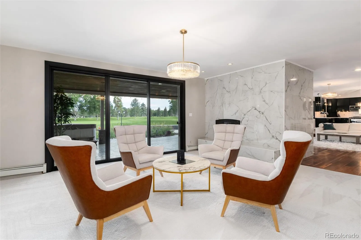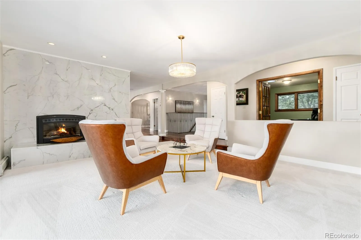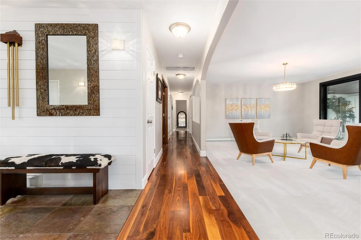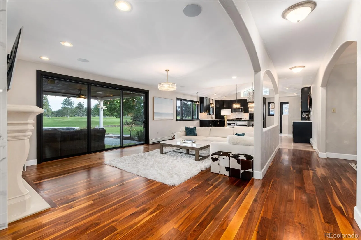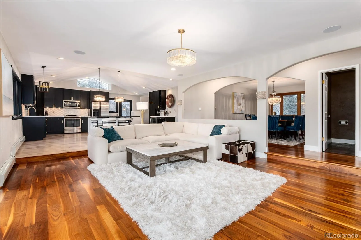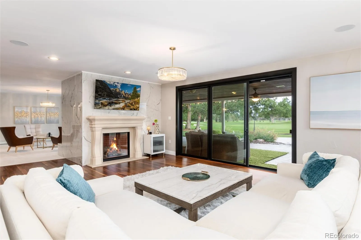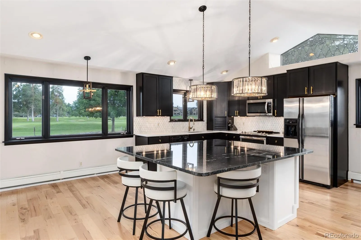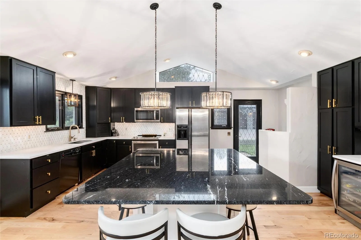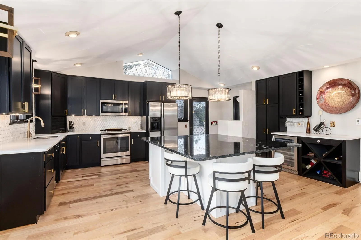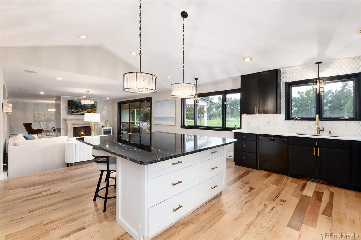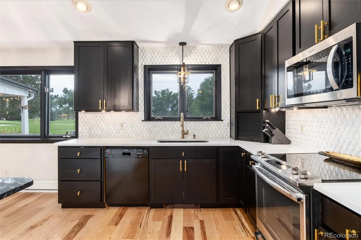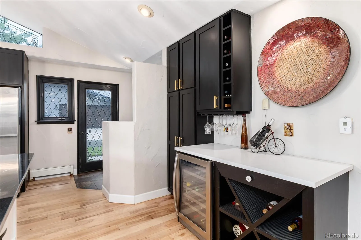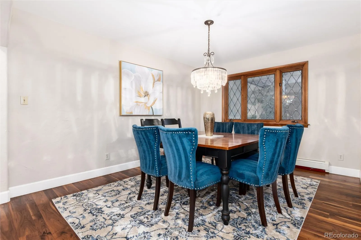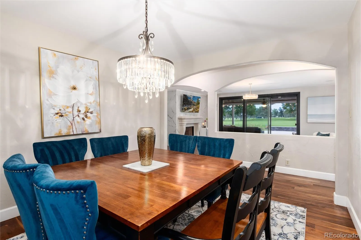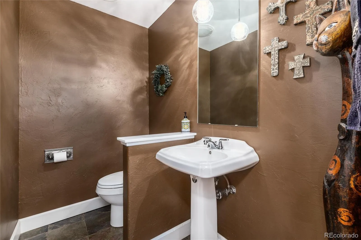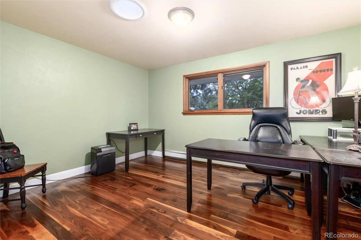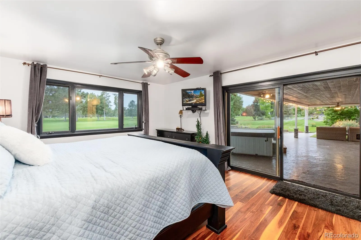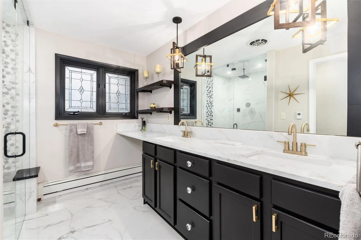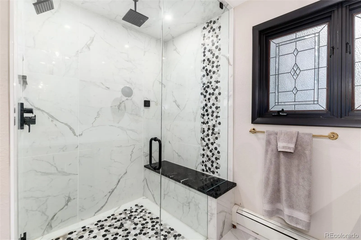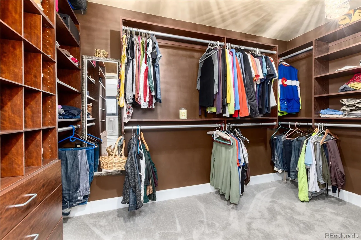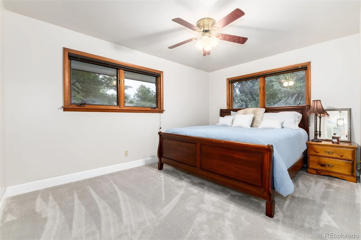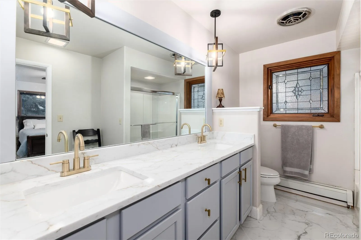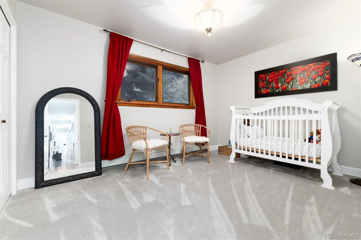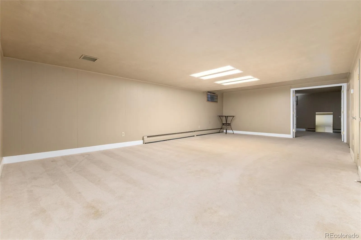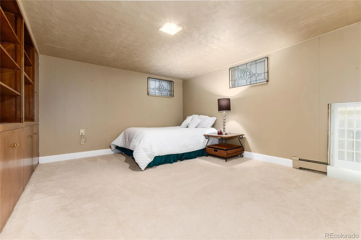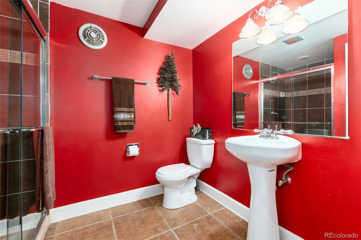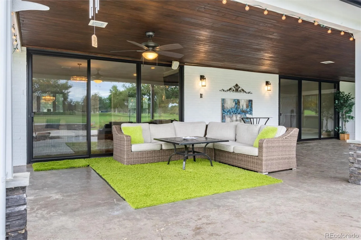Metro Denver Luxury Homes For Sale
Experience luxurious golf course living in this 4 bed/4ba home overlooking No. 1 fairway, a picturesque par 4, of Columbine Country Club’s 18-hole championship course. Enjoy golf course views from nearly every room in the home. From the moment you step inside you will find a sun-filled living & family room featuring a large tiled 2-sided gas fireplace. Imagine preparing meals in the chef inspired updated kitchen w/ a large island & separate bar area. The cozy dining room is perfect for entertaining family & friends. Enjoy a morning cup of coffee or an evening glass of wine on the east-facing covered patio that can be used for year round enjoyment, complete with fire pit & hot tub. Back inside, you will find a large office (could be converted back into a bedroom) along w/ two additional bedrooms & full bathroom. Primary suite is located in the rear of the home with large windows overlooking the manicured golf course & complete w/ walk-in custom closet. Luxurious primary bathroom has been recently updated and features a large steam shower & heated floors. Downstairs, you will find large living area perfect for extra entertaining space, exercise or playroom, 3/4 bathroom, & a spacious non-conforming bedroom. Thoughtful attention to detail throughout including Scottish Stained Glass windows throughout main level. Enjoy resort-style living & personal golf cart access to acclaimed Columbine Country Club (18-hole championship course & 9-hole par 3), 7 tennis courts & 2 pickleball courts, pool & new $25+ million-dollar clubhouse (2018) & wellness center. 20 min. drive to downtown Denver, 5 min. to old Littleton & light rail, easy access to CO mountains & situated near Platte River Trail System w/ miles of paved biking & walking paths. Don’t miss this incredible opportunity to live in one of metro Denver’s most desirable neighborhoods where a unique feature of the neighborhood is the overlap w/ CCC supplying adjacent homes irrigation water for lawns, trees & flowers.

