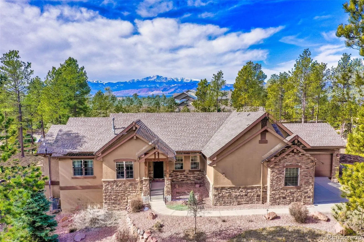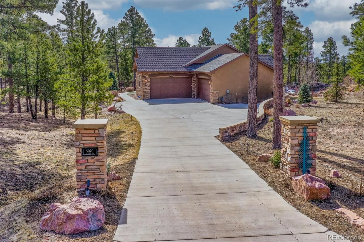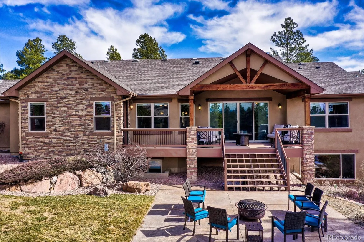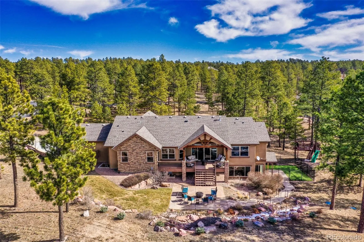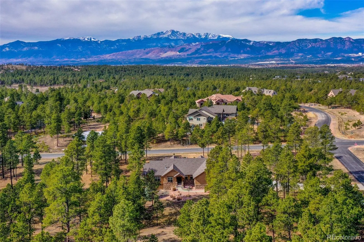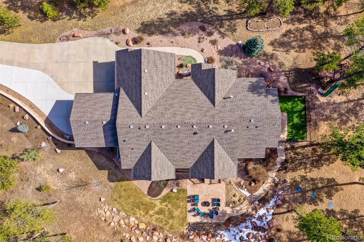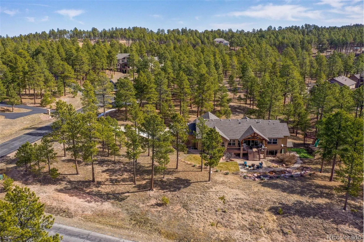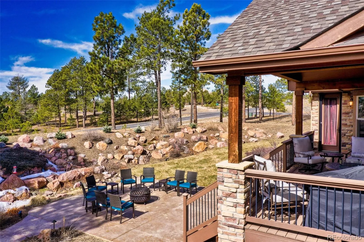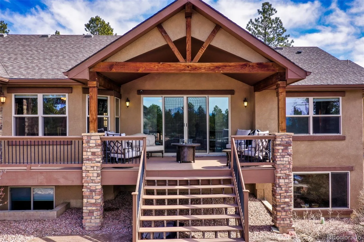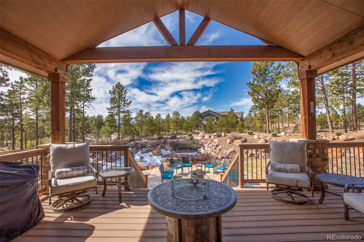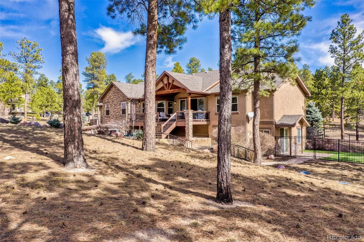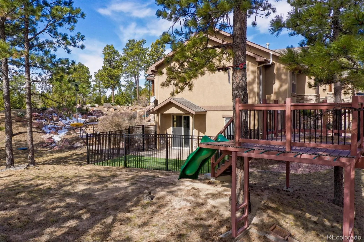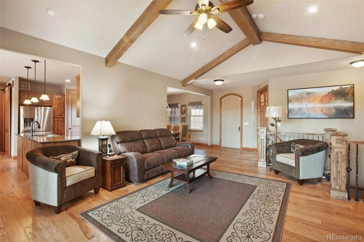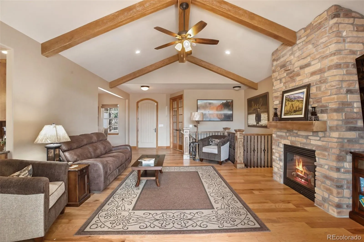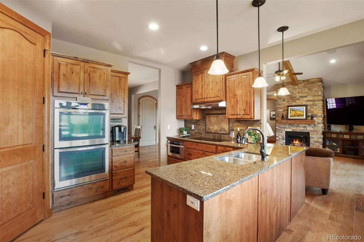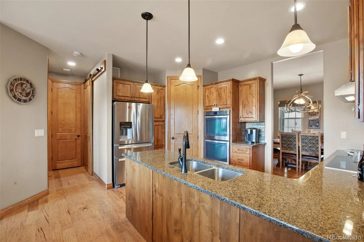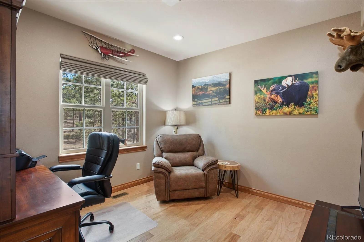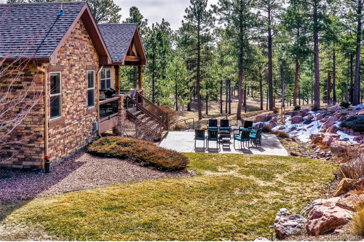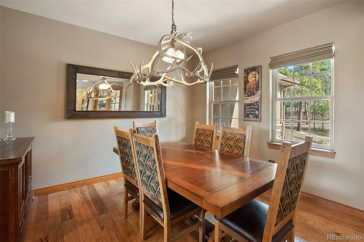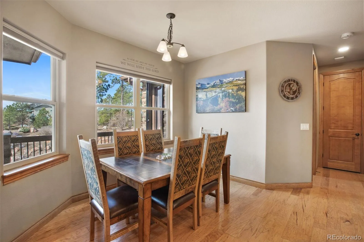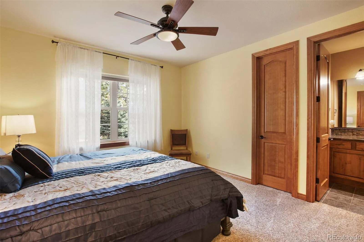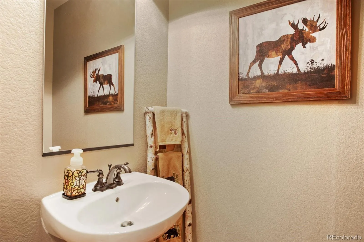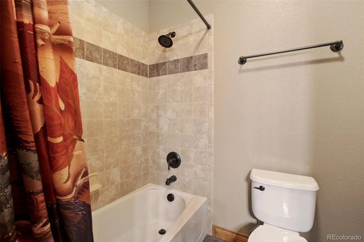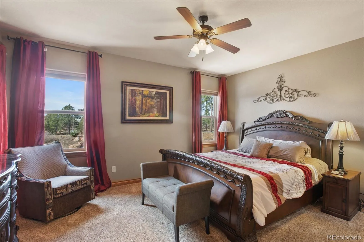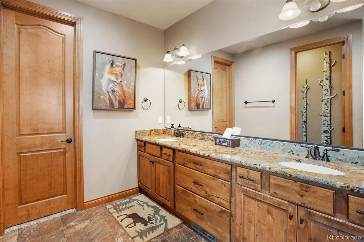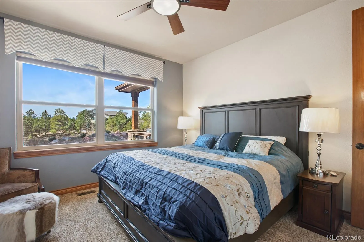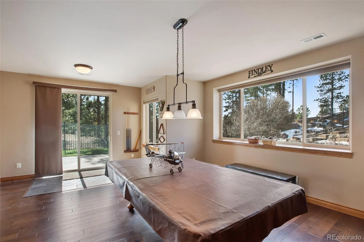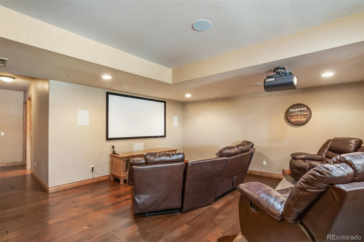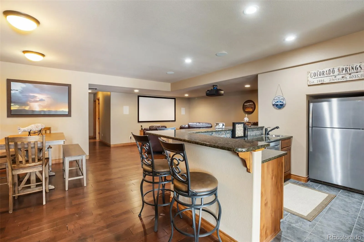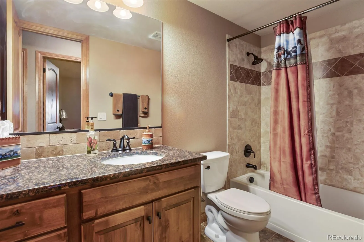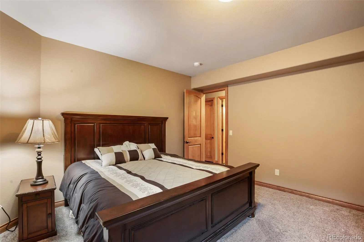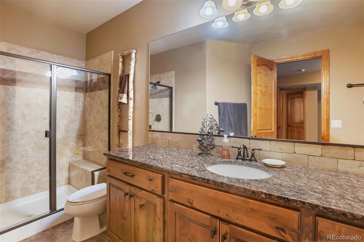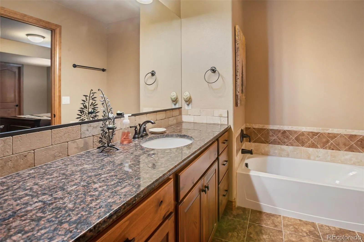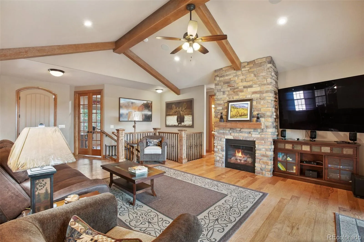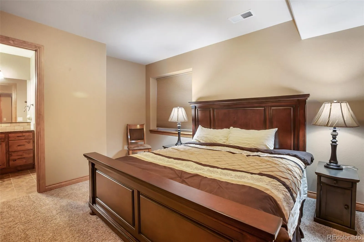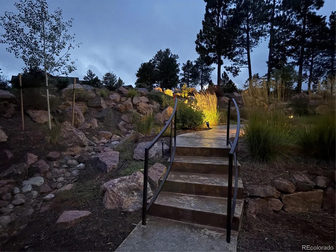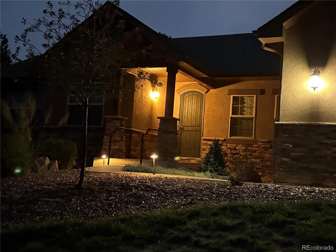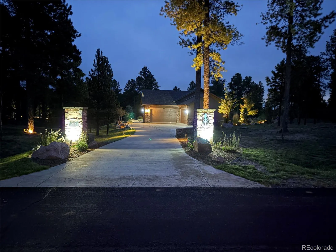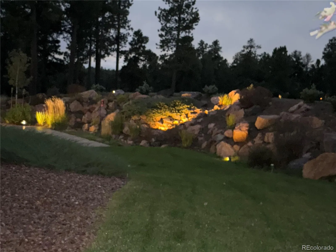Metro Denver Luxury Homes For Sale
Nestled on 2.56 acres within the highly desirable Black Forest, Cathedral Pines community, this exquisite Vacation custom home is surrounded by towering Ponderosa pines. Offering an ideal fusion of luxury and adventure, providing endless opportunities for outdoor recreation, the property’s attributes include a treehouse, slide, and zip line. Upon entering the home, you will be greeted by the great room with natural wood floors and a convenient, cozy fireplace. The main floor includes an open-concept kitchen, meticulously designed to harmonize aesthetics and functionality. Featuring granite countertops, an induction cooktop, and double ovens. You will discover a master suite with its spacious walk-in closet and a five-piece master bath featuring a relaxing, massaging, jetted bathtub. Two other main-level bedrooms and the two basement bedrooms all have walk-in closets. Large sliding doors offer breathtaking mountain views, creating a warm and inviting ambiance. New Carpets in all bedrooms and new flooring in the basement. Other notable features include a sound system compatible with online music services and three strategically positioned Wi-Fi hotspots on the main level. The fully finished basement offers multiple amenities. The spacious family room boasts a kitchenette, pool table, and for an immersive movie experience, there is a full theater room with reclining seats. In the spacious four-car garage, you will be greeted by newly painted epoxy floors. The exterior of the property is equally impressive, boasting a heated driveway, a stamped concrete patio, and a fenced-in dog run. Retreat to the back deck and enjoy peaceful evenings, accompanied by the soothing sounds of your own water feature, while a built-in gas line provides the opportunity for outdoor entertainment. Enjoy access to scenic hiking trails, tranquil water features, a stocked fishing pond, and an exclusive lodge. Do not miss the opportunity.

