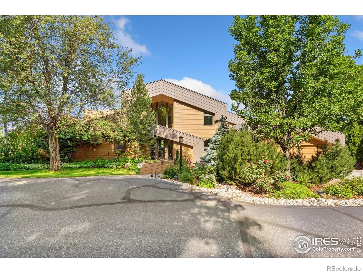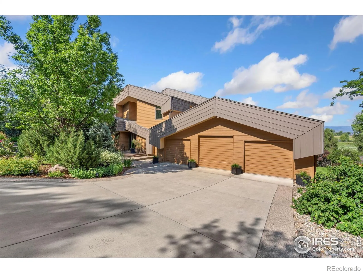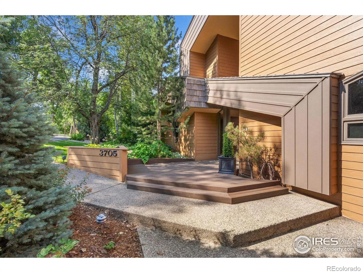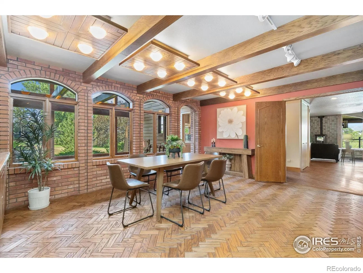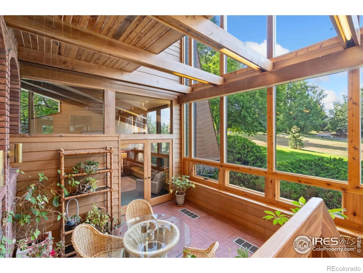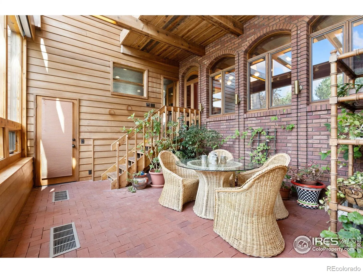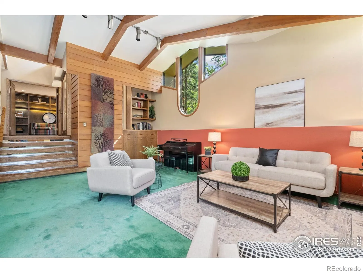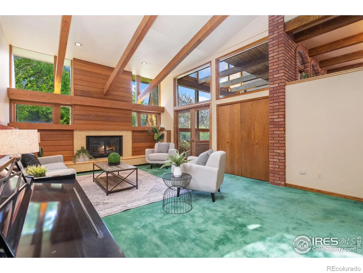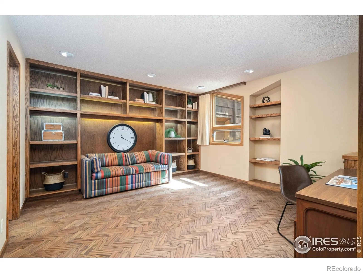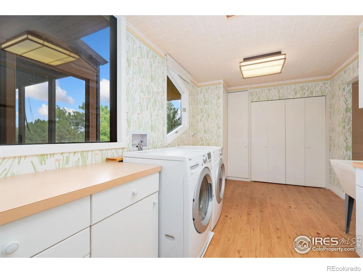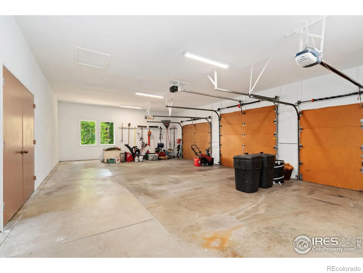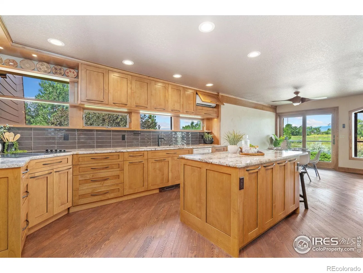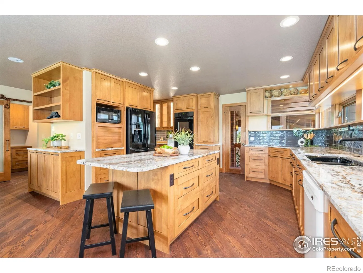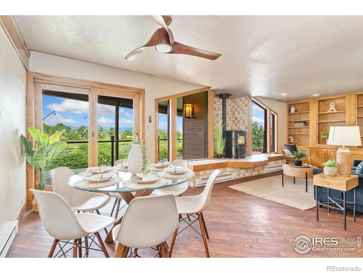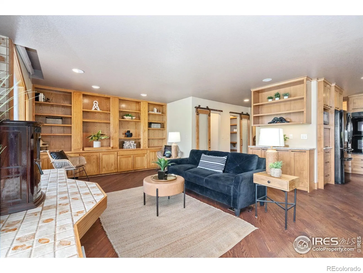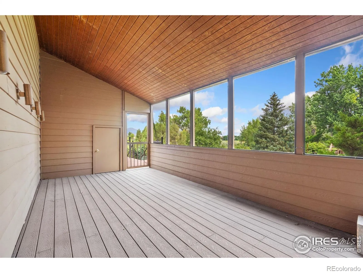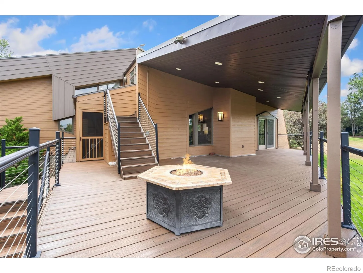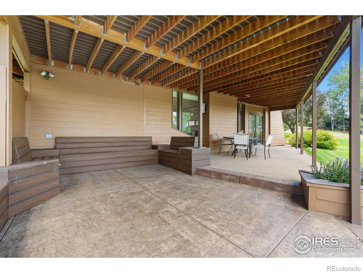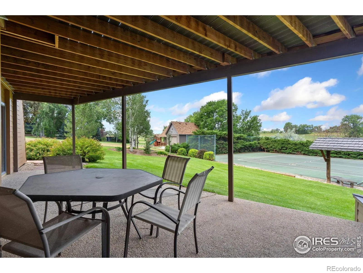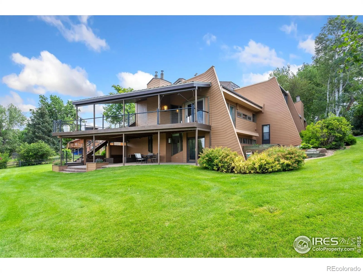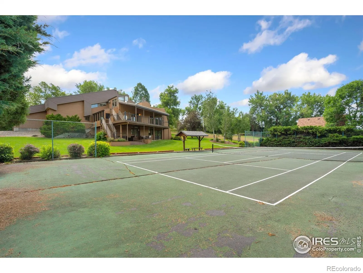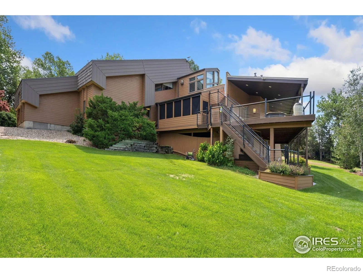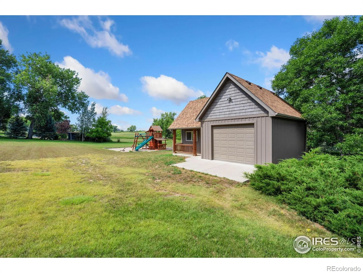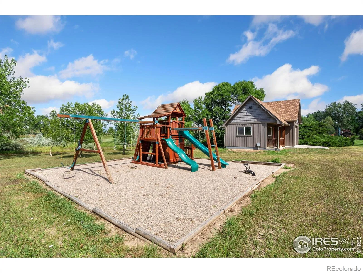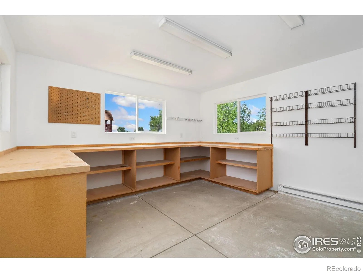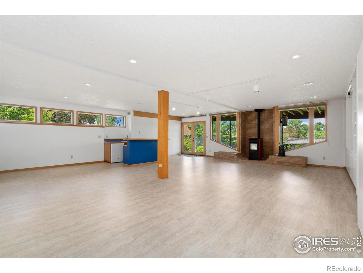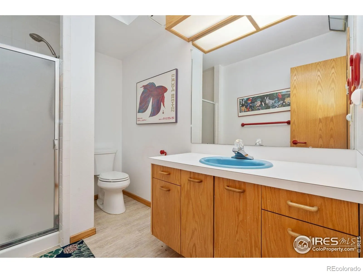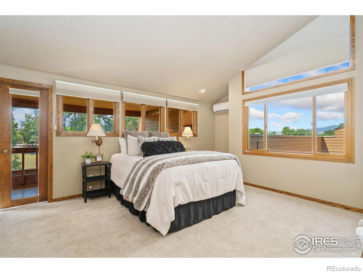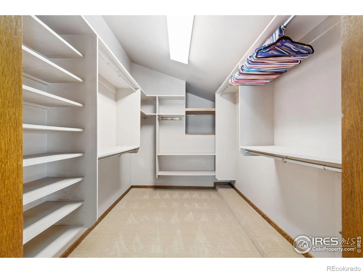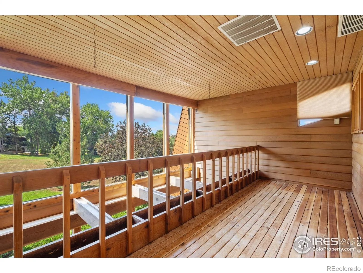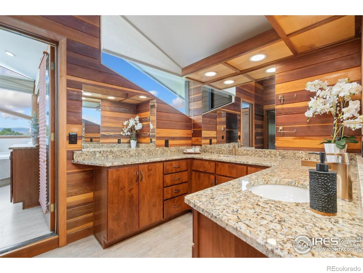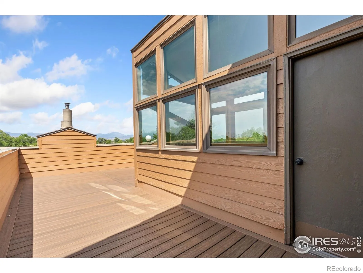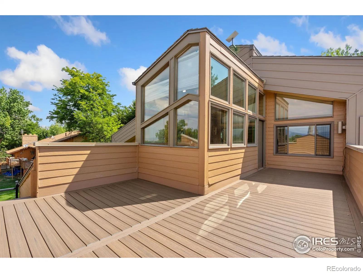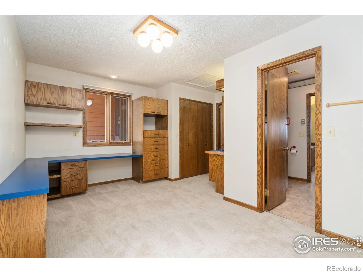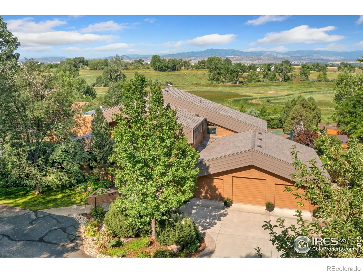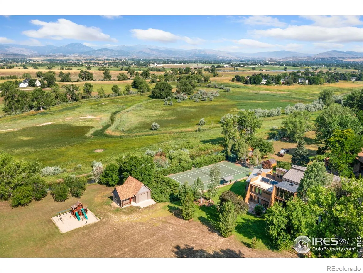Metro Denver Luxury Homes For Sale
Welcome to Echo – Nestled against the stunning backdrop of Longs Peak, Echo is a one-of-a-kind, custom-designed home that artfully blends architectural beauty with natural surroundings and modern comfort. This 4-bedroom, 4-bath residence is thoughtfully crafted for both everyday living and stylish entertaining. Elegant herringbone parquet flooring flows into an expansive family room with a built-in wet bar. The formal dining room features custom buffet counters and cabinetry-perfect for hosting! An updated chef’s kitchen offers abundant counter space, a large center island, double ovens, and panoramic mountain views that elevate every meal. Adjacent to the kitchen is a stunning two-story, south-facing atrium that functions as both a serene retreat and a passive solar heating source in the winter. A versatile main-floor office/bedroom includes an attached 3/4 bath, ideal for guests or work-from-home needs. Upstairs, the primary suite is a peaceful sanctuary with incredible mountain views and direct access to the upper solarium level. The spa-inspired bathroom features double vanities, a shower, and a jetted soaking tub room. Two additional bedrooms share a Jack-and-Jill bathroom and come complete with built-in dressers and desks. The walk-out basement is built for entertainment, leading to a patio that overlooks private tennis courts and lush landscaping. Included in the sale is a second lot featuring a separate one-car garage with a workshop area and a coveted Little Thompson Water Tap! Eco-Conscious Living at Its Finest, features three passive solar systems: A two-story solarium; Solar hot water panels; and a traditional Trombe wall. To keep things cool in the summer, mini-split systems provide efficient, zoned cooling. During the winter months, cozy up by one of two charming pellet stoves. Don’t miss your opportunity to own this truly special home that balances nature, innovation, and timeless design. Call today to schedule your private tour of Echo!

