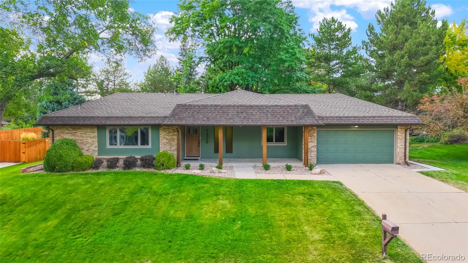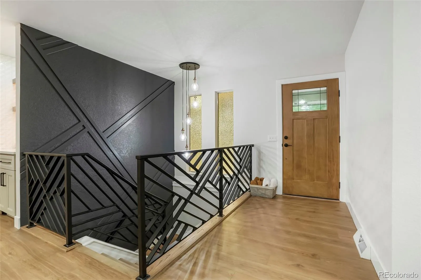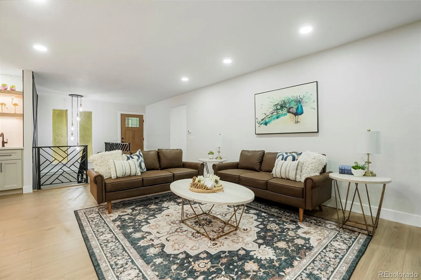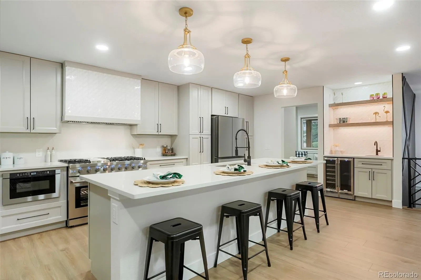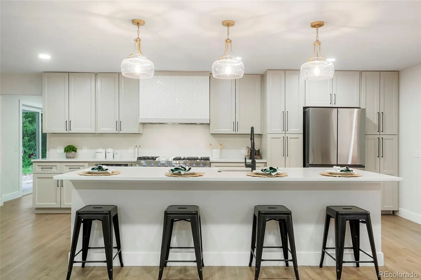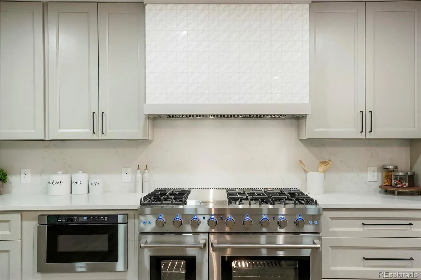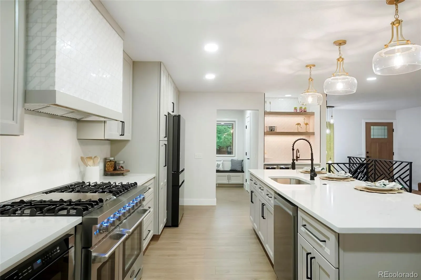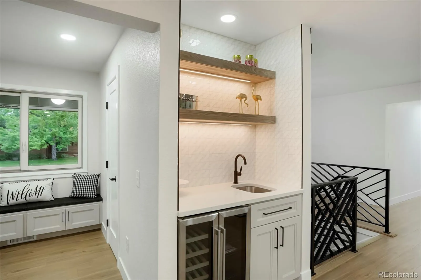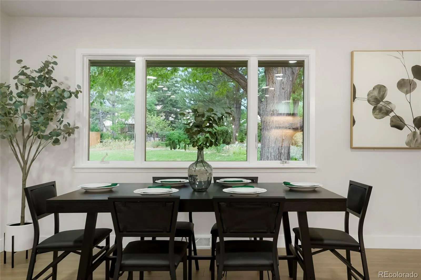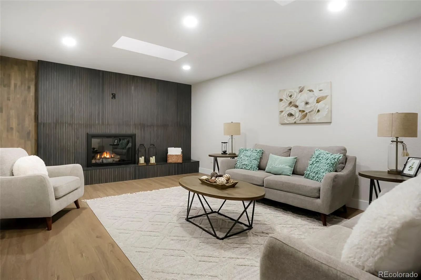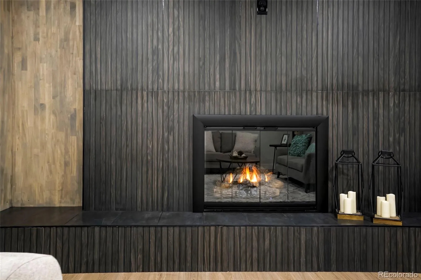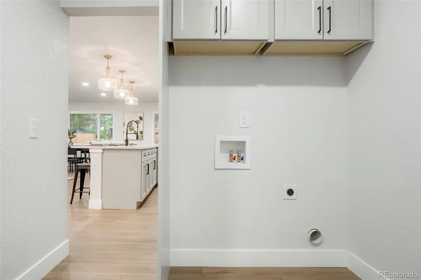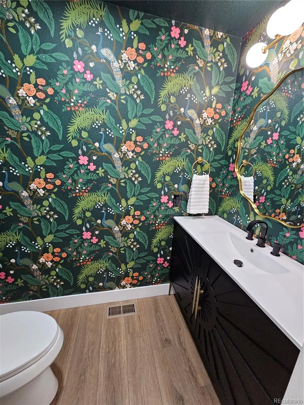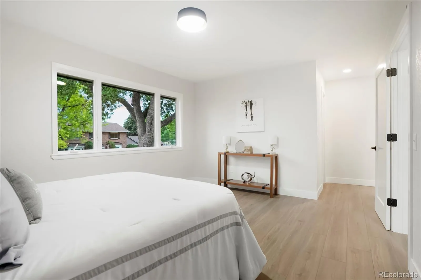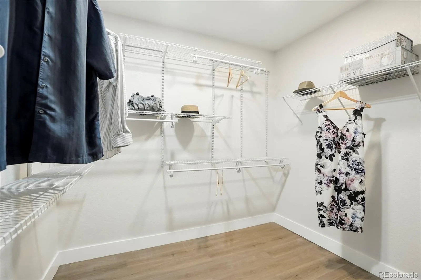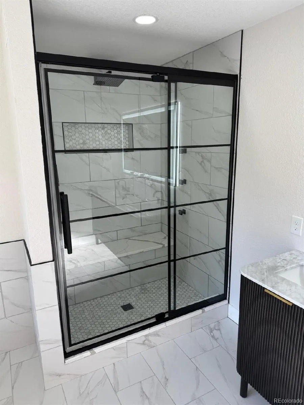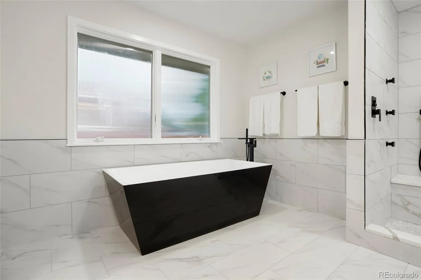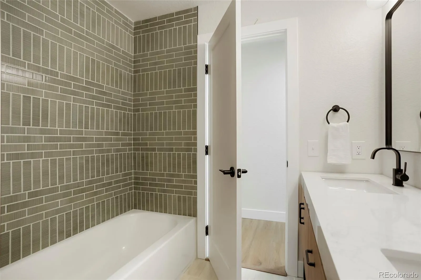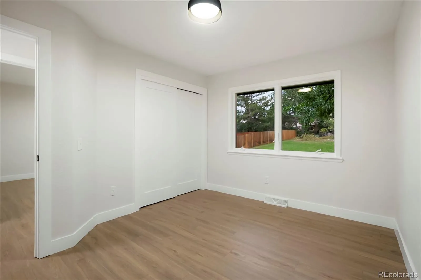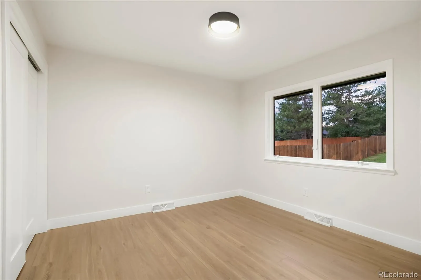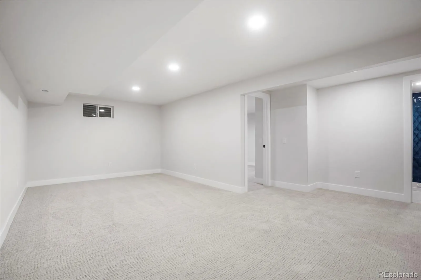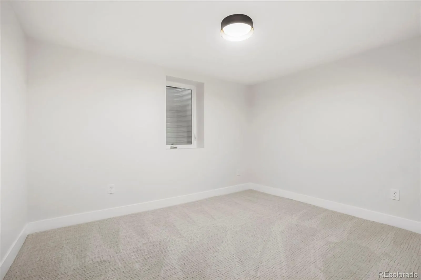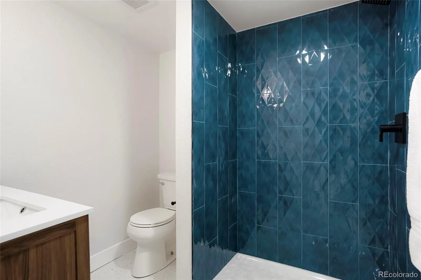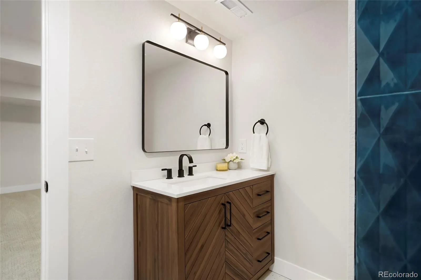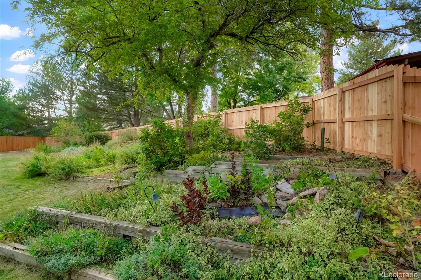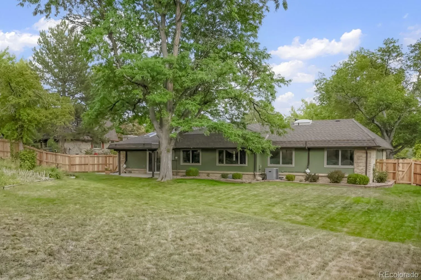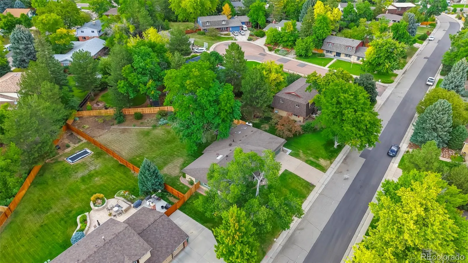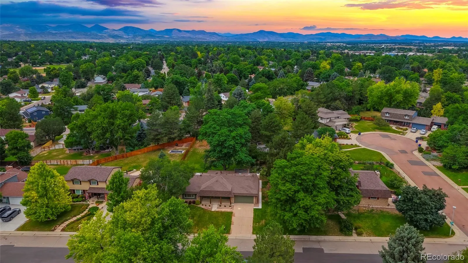Metro Denver Luxury Homes For Sale
Welcome home! One of the very best homes in Columbine Knolls or Normandy Estates! This completely renovated home is everything you’ve been looking for. From the moment you pull up the character of this home will leave you wanting more. As you enter you will be greeted with a dramatic entry way, leading to the open concept floor plan. This open floor plan is perfect for entertaining. The gourmet kitchen featuring a dramatic hood over a 48″ gas range, quartz counter tops and back splash, and all new stainless steel appliances will have you volunteering to host all the family gatherings. Also you will find a cozy fireplace room perfect for relaxing. The main living area finishes off with main floor laundry and a jaw dropping powder bath. Heading down the hall to the bedrooms first will be the large primary bedroom with walk-in closet and en-suite. The primary bath will not disappoint, featuring oversized free standing bathtub, large walk-in shower with six body jets, 72 inch double vanity and light mirror. Finishing off the main floor you will find full hall bath with double vanity and custom tile bath, and two additional bedrooms. Heading down stairs you will find a large open living area, and 2 secondary bedrooms. After all this you think there can’t be more but the best is yet to come. Going outside you will find a nice covered patio and the yard of your dreams. This huge yard is full of flowers, trees and feels like a park There is a neighborhood Pool & Tennis courts, Walking trails, the South Platte Bike trails, Aspen Grove & Chatfield State Park are just minutes away! Come see your new home today!

