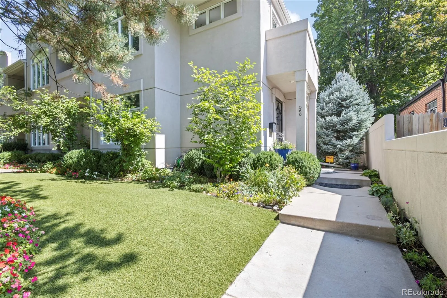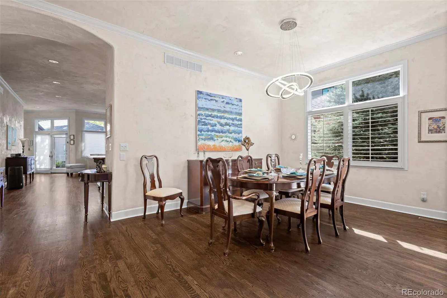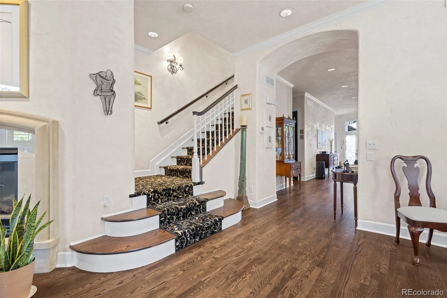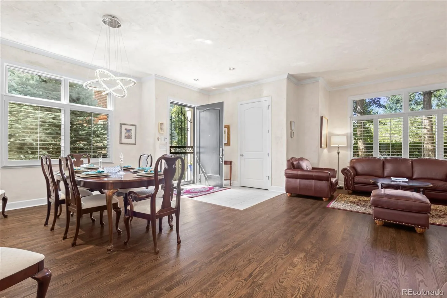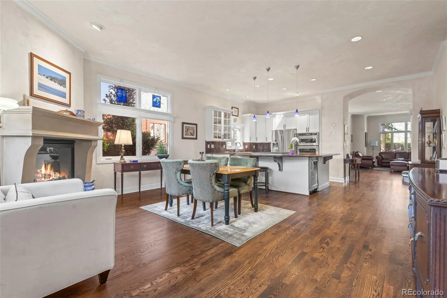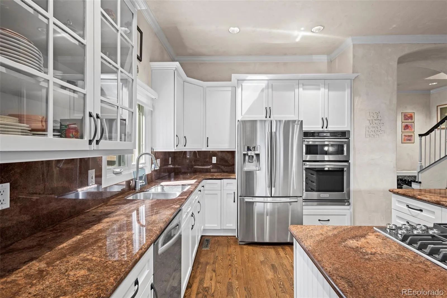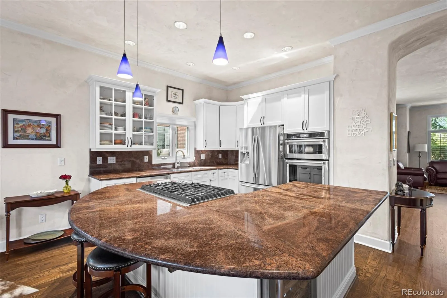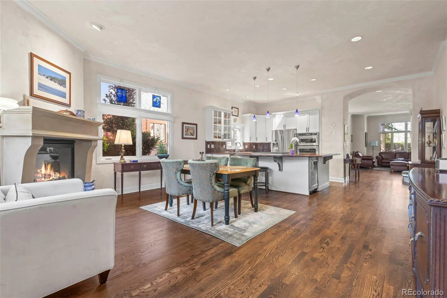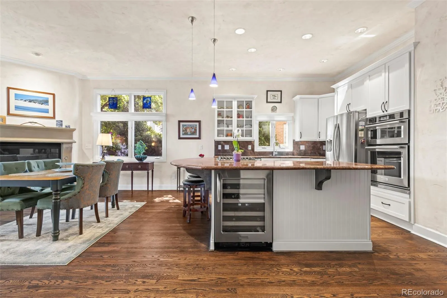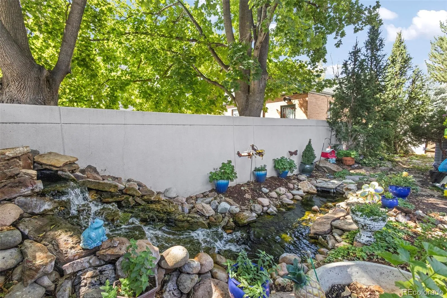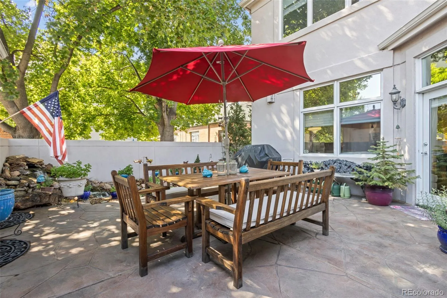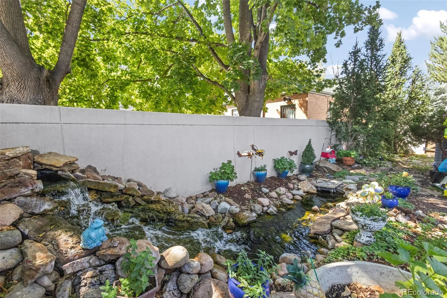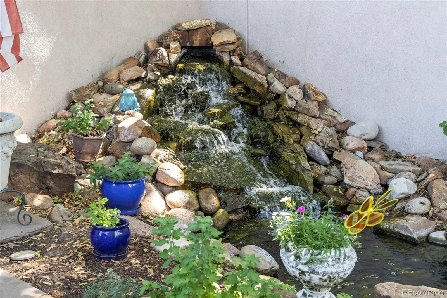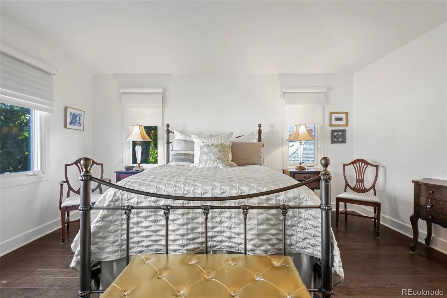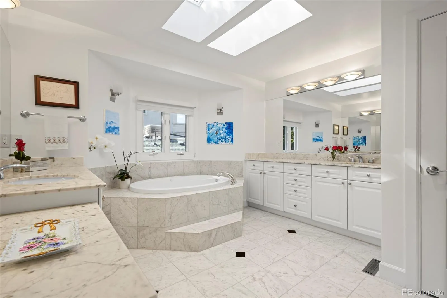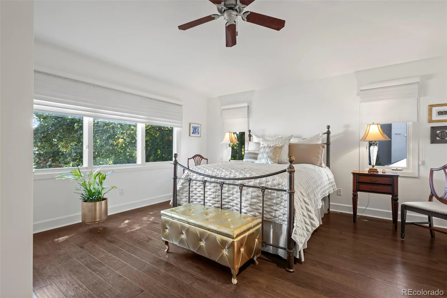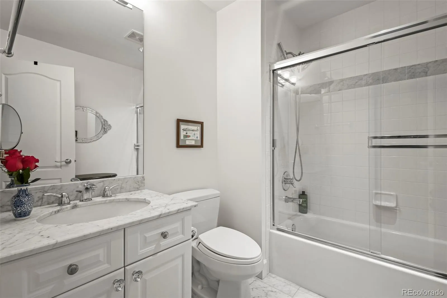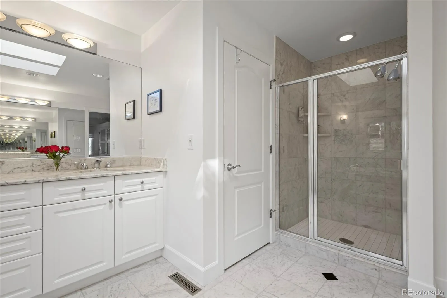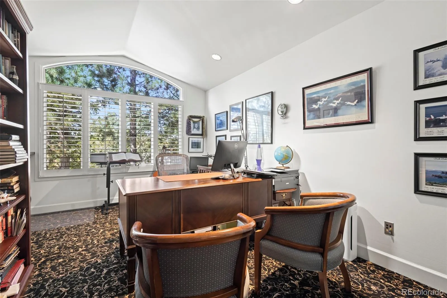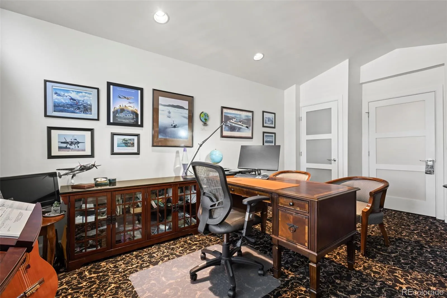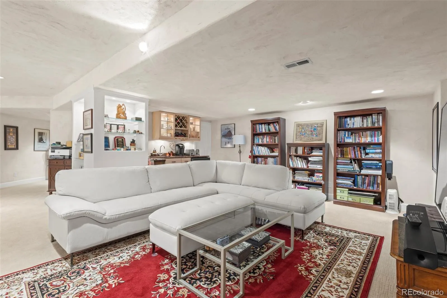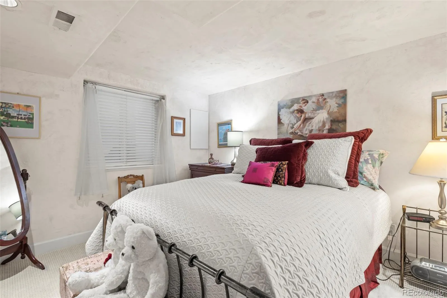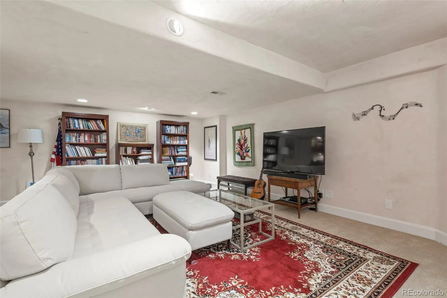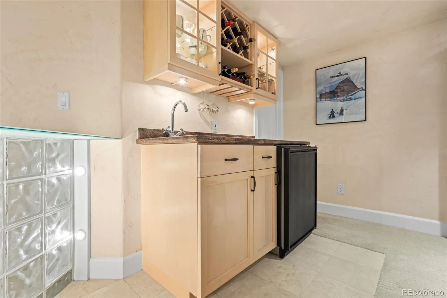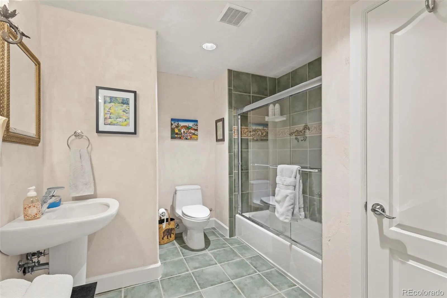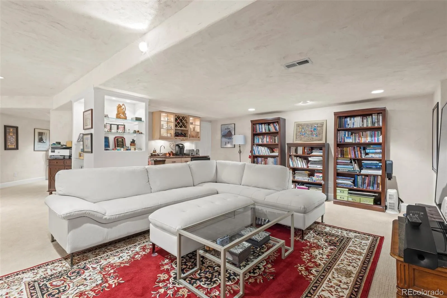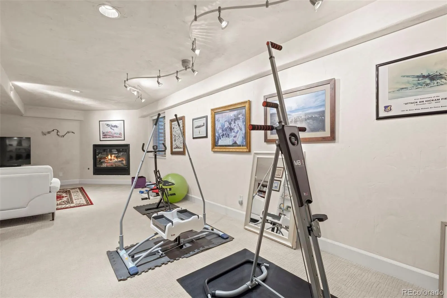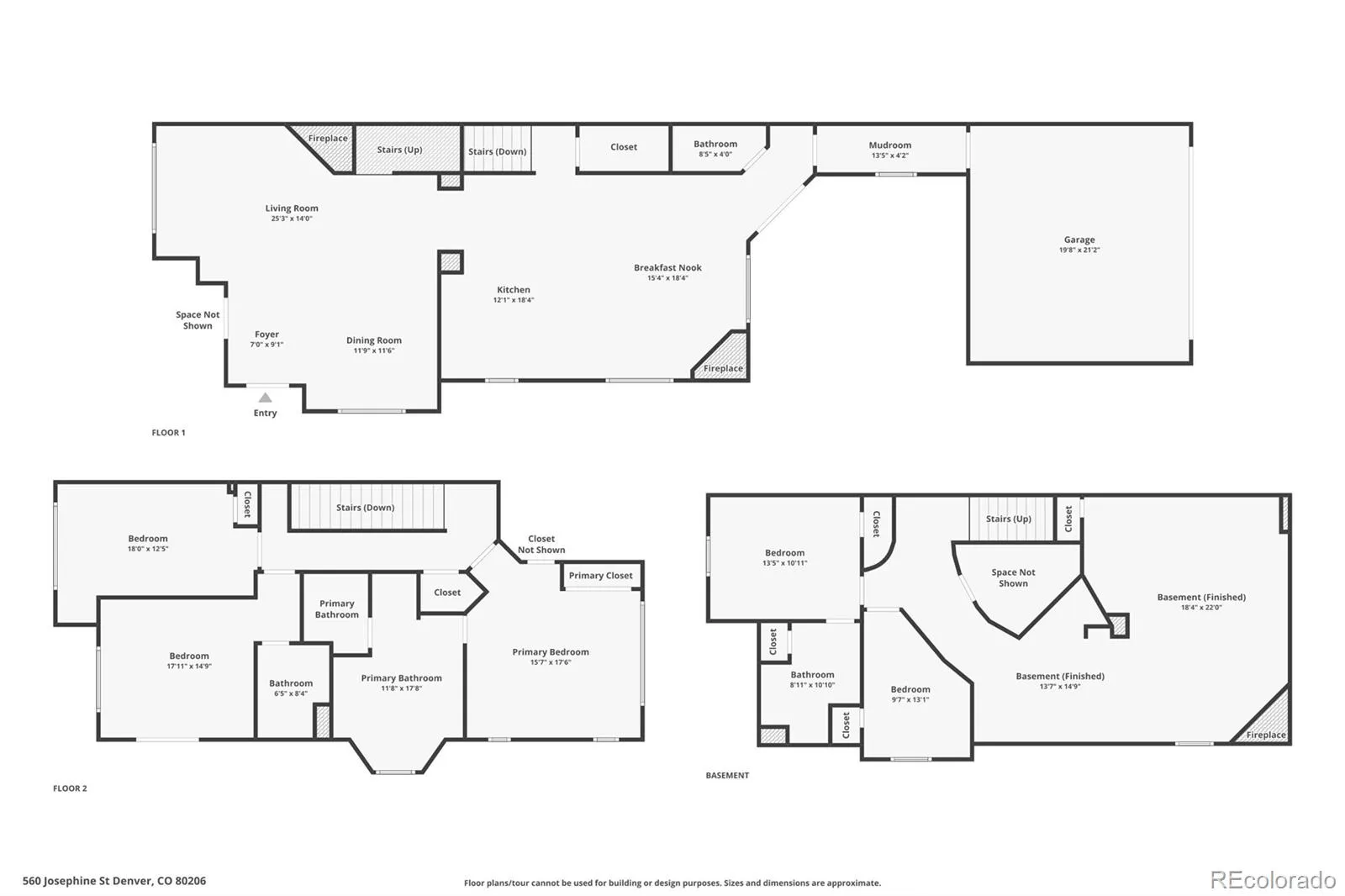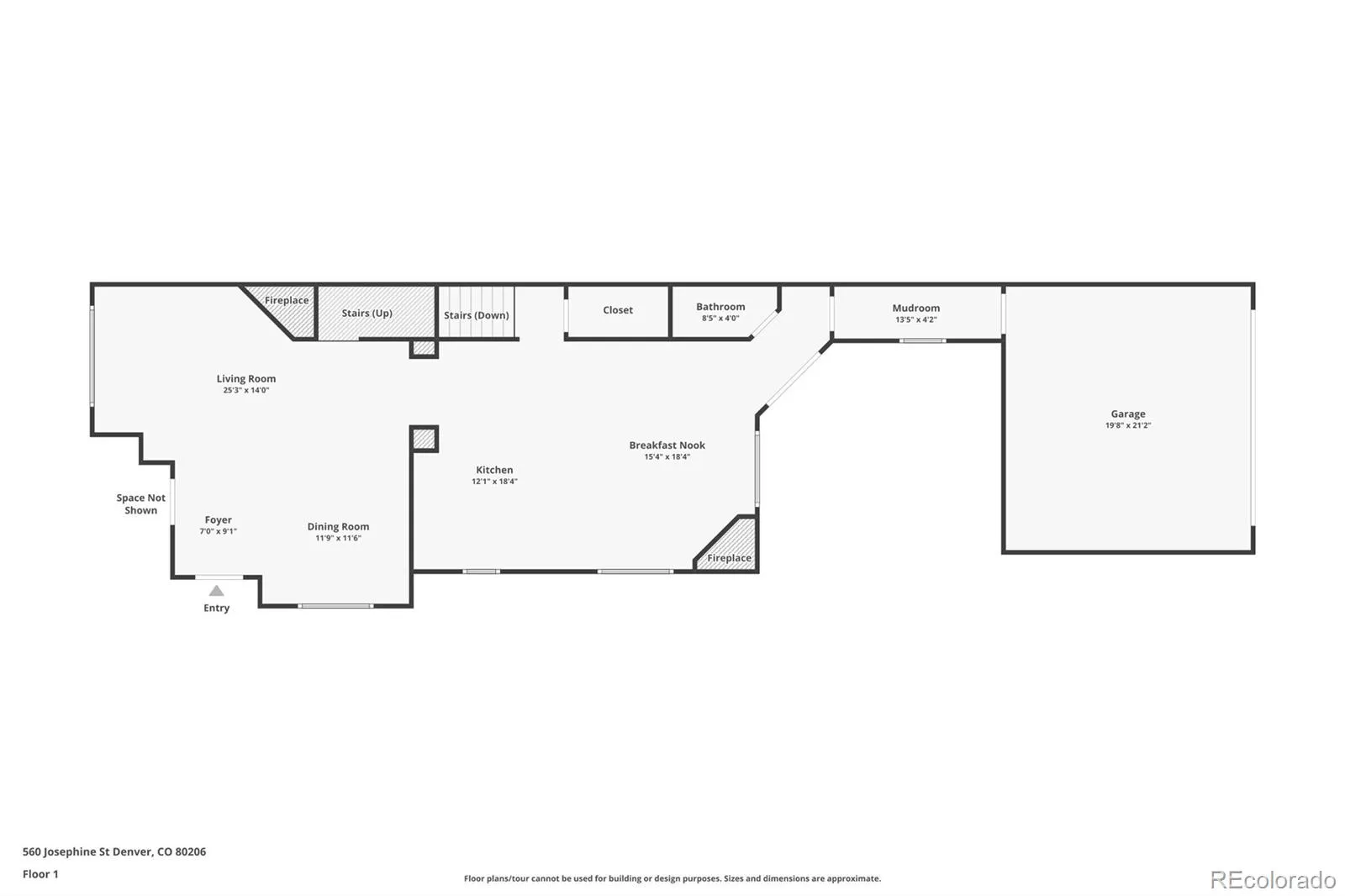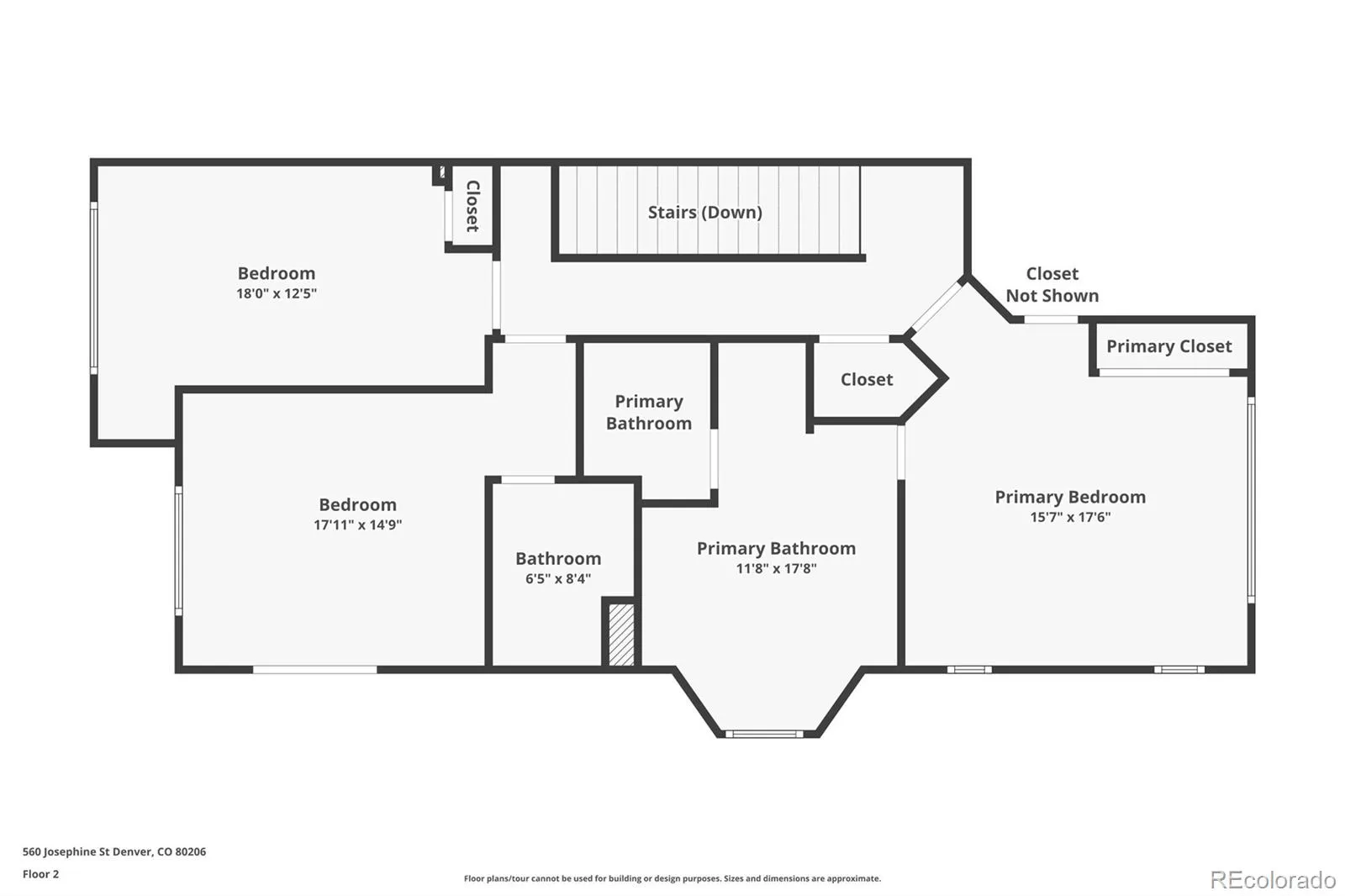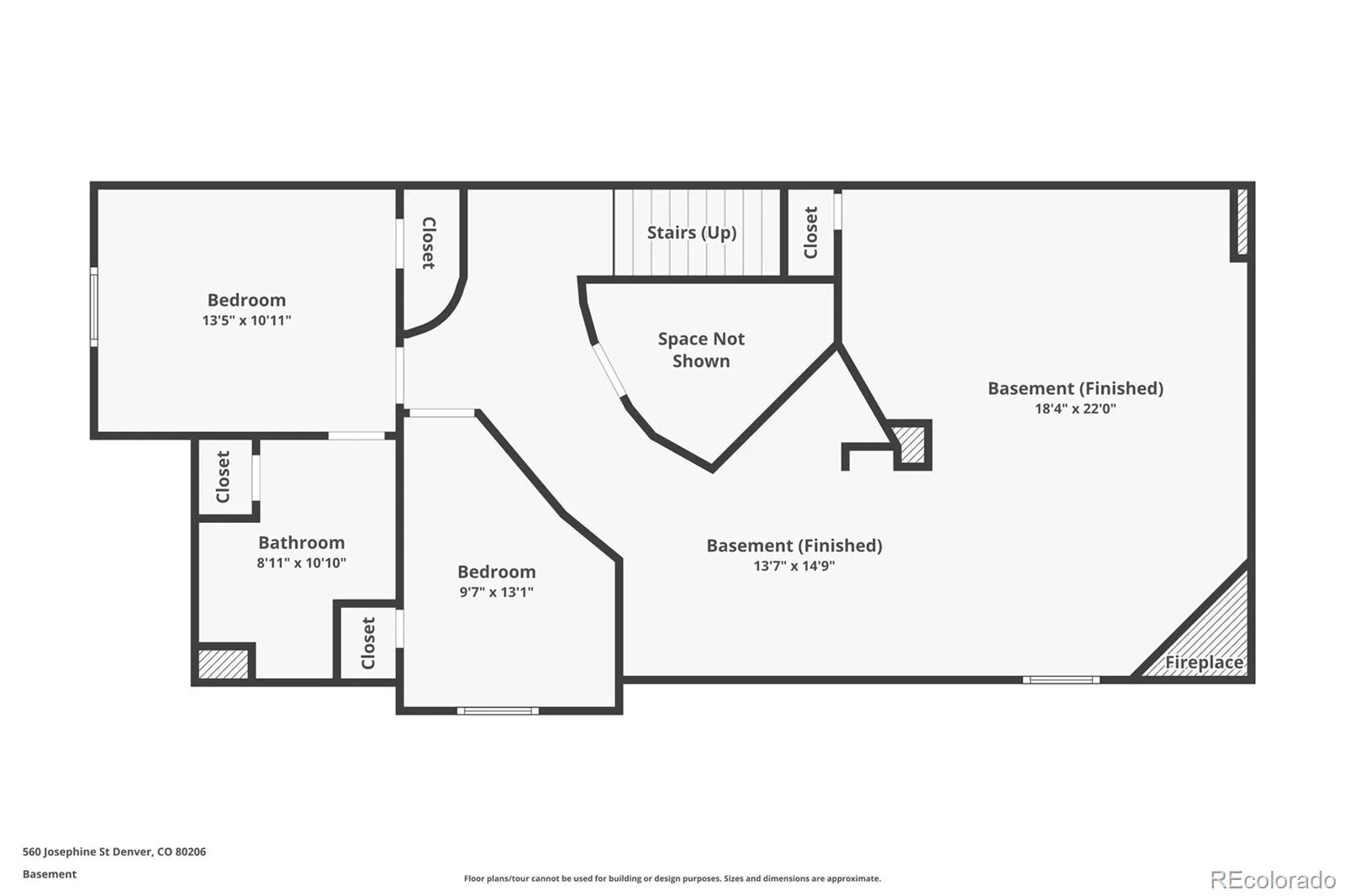Metro Denver Luxury Homes For Sale
Luxury details abound in this sophisticated five bedroom corner unit. Filled with natural light, extra windows, extra wide townhome with impressive finishes. Mature green surroundings give this corner extra privacy and makes it feel like a single family home. Located in the prestigious Cherry Creek North neighborhood, where restaurants, Whole Foods, Post Office, banks, Cherry Creek shopping mall and luxury shops are minutes away. Formal living room and dining room w/ fireplace, refinished hard wood floors, hand plastered walls that resemble a Tuscan villa, extra windows that allow for natural light a dreamy patio shaded by trees allows you to spend most of the year outdoors by the waterfall, pond and fire pit. The main floor features a formal living room w/gas fireplace and dining room, ample kitchen w/slab granite counters, some new stainless appliances, wine cooler, gas stove, gas fireplace.The guest bathroom is luxurious w/a stunning chandelier and hand finished walls. Attached heated garage has extra storage. Dedicated extra parking in back. The upper floor features 3B/2BA n laundry. The principal en suite B has a walk in closet and an extra closet. It overlooks the waterfall and the private patio. The luxurious main bathroom has impressive large new glass skylights, marble floors and counters, double vanities, shower and a jacuzzi tub. The second bedroom has a private patio w/tree views, and views of Country Club’s fireworks. The basement offers a large family room w/gas fireplace, two BR one BA, wet bar and gym area. Bromwell Elementary and Good Shepperd Catholic School are a block away. A quarterly fee of $825 covers the landscaping, tree maintenance, snow removal and gutters cleaning. New roof, new gutters, new a/c, new furnace, new climate control, new cameras, new humidifier, new fridge, refinished hardwood floors, cleaned ducts, new skylights in principal bathroom and hallway, new garage door motor and springs. Quiet surroundings, a must see.

