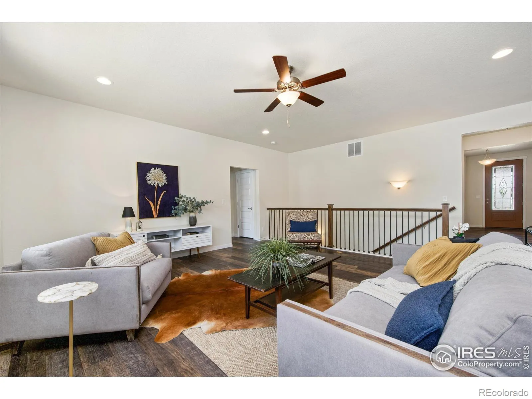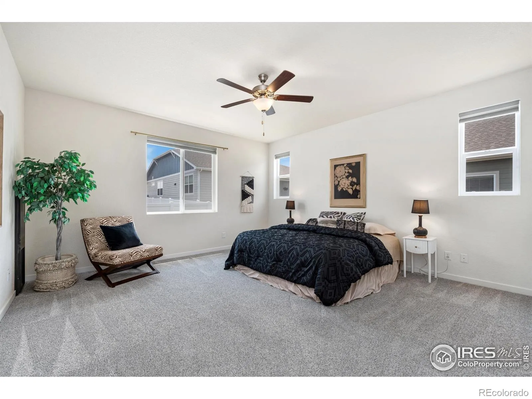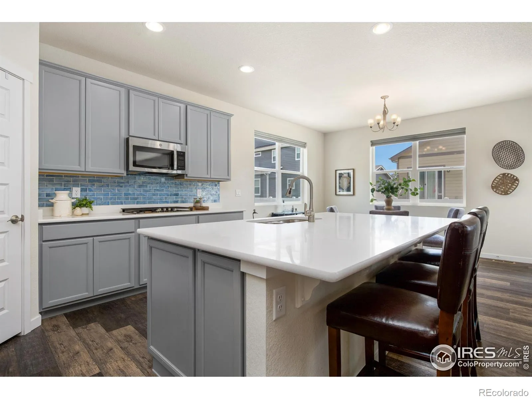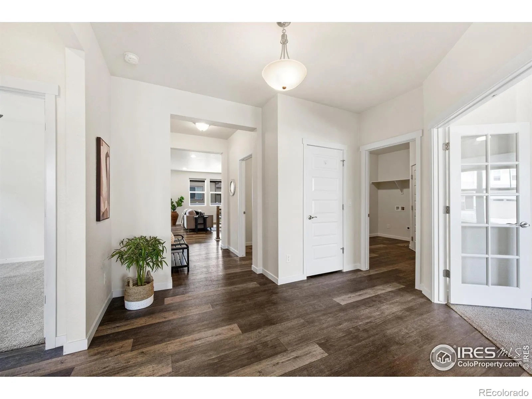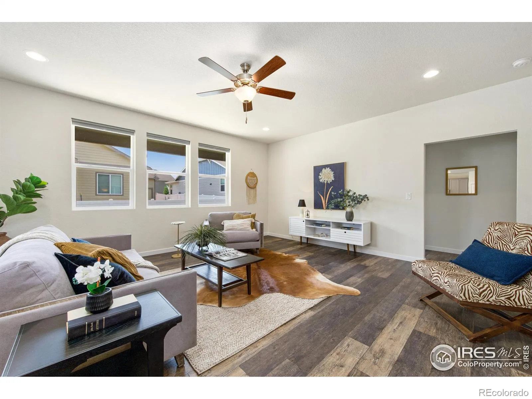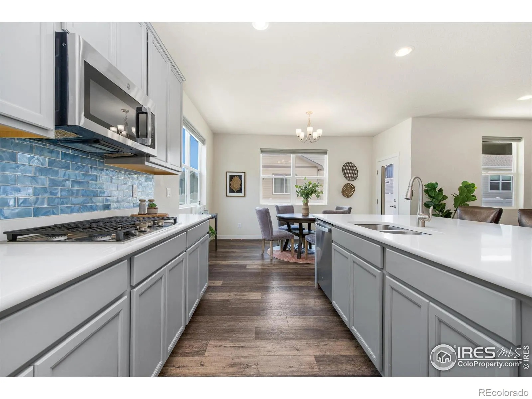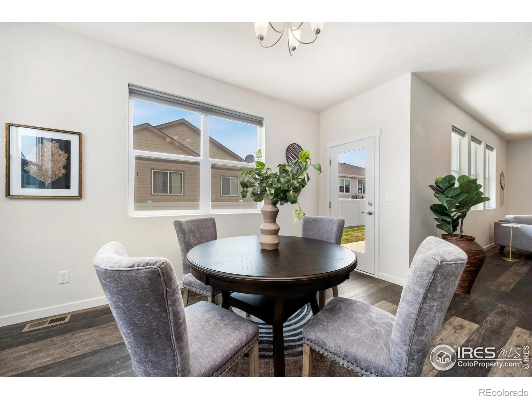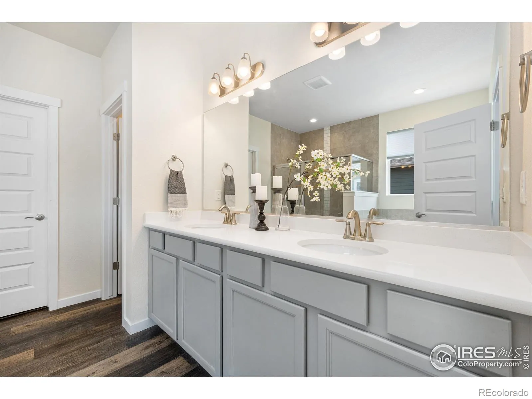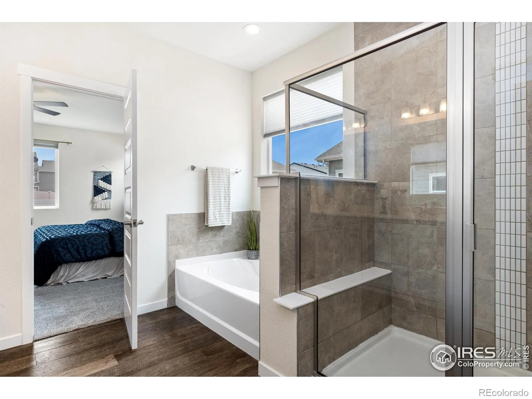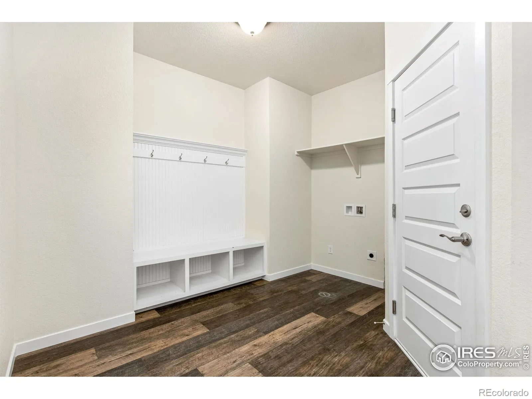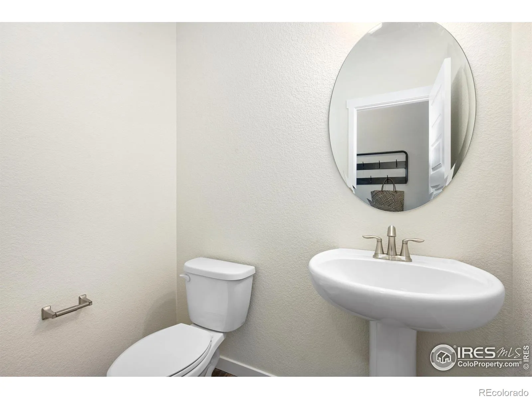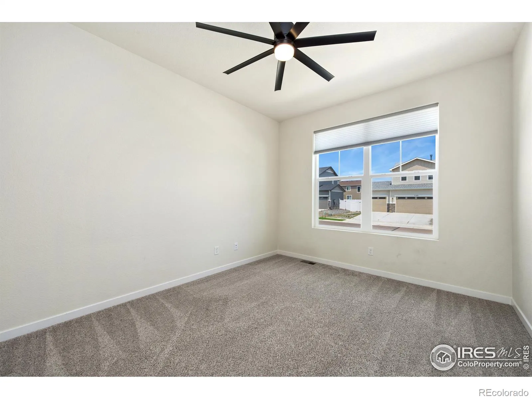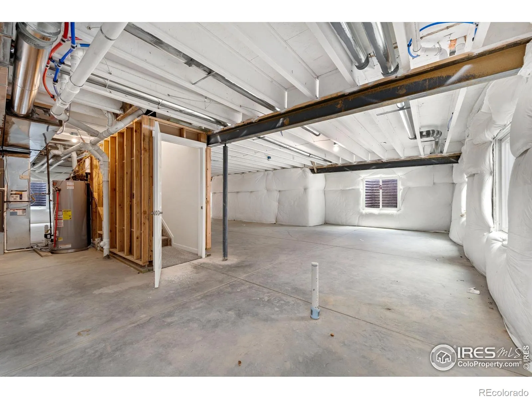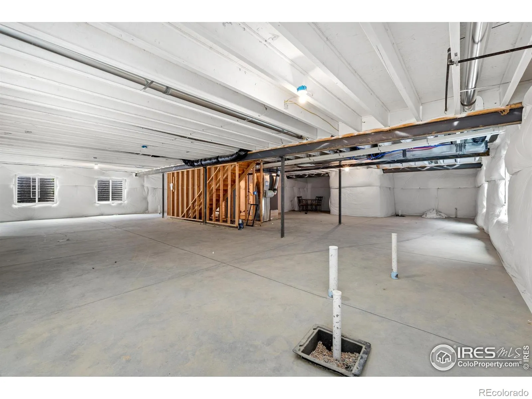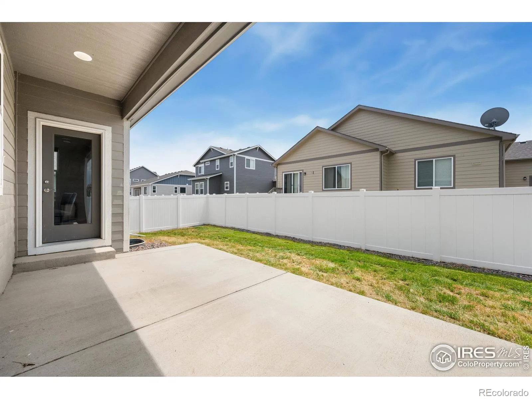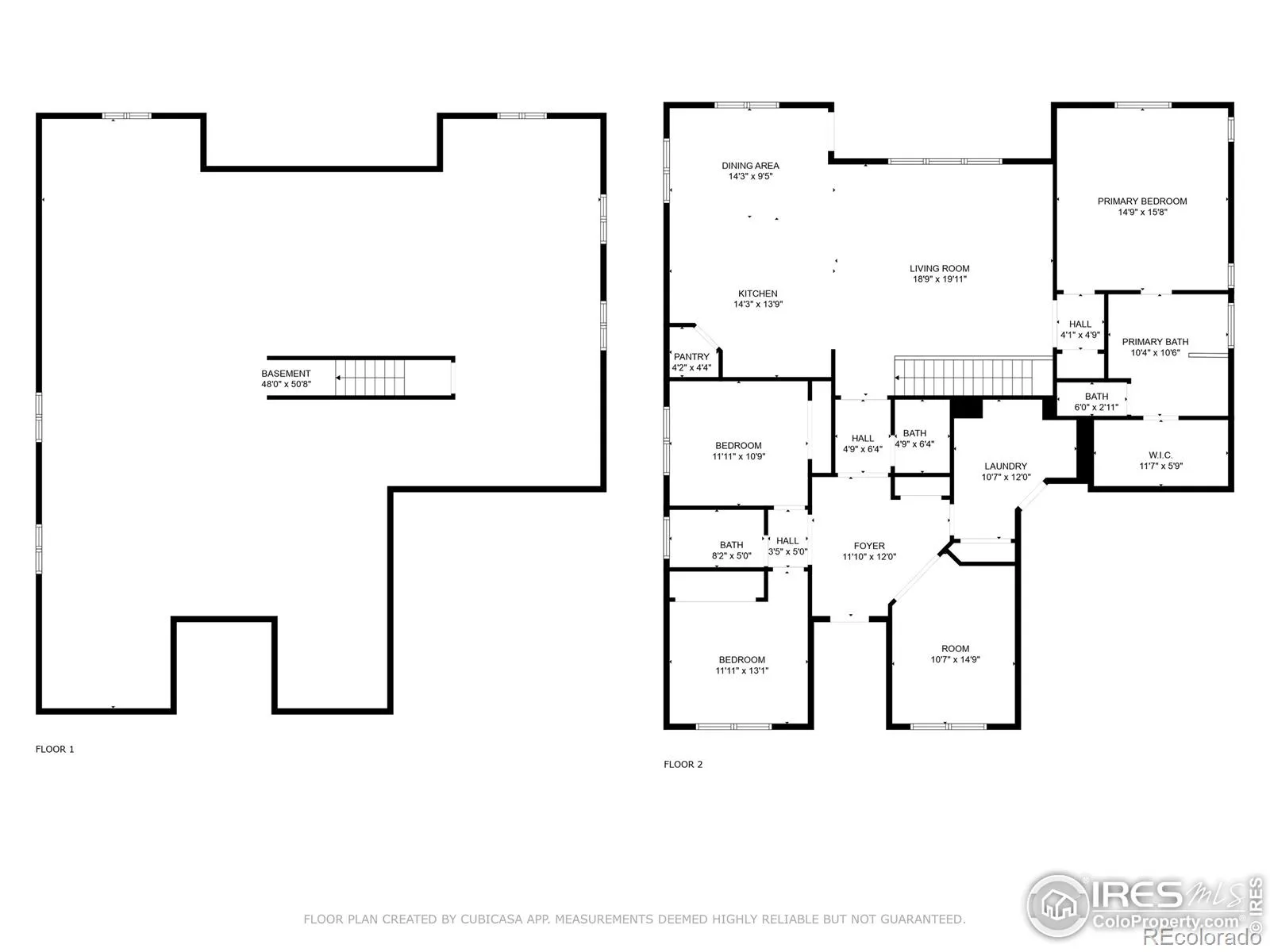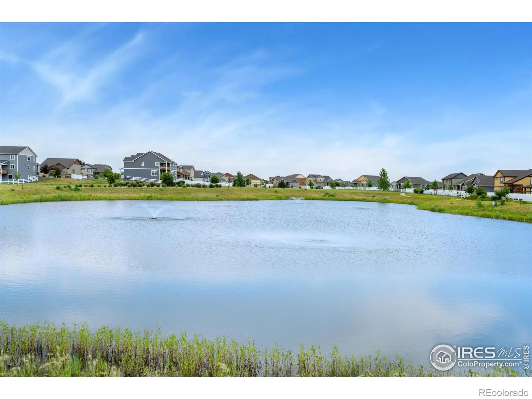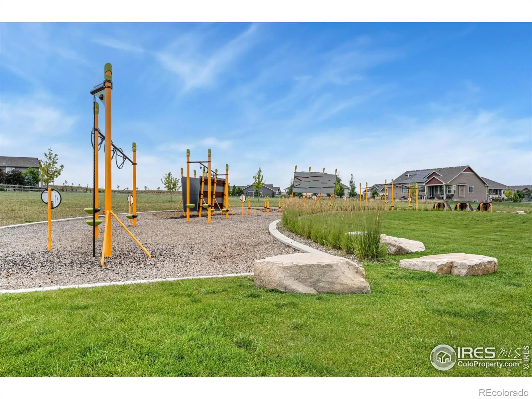Metro Denver Luxury Homes For Sale
Today’s Best Deal! *$40K in Thoughtful Upgrades and Assumable VA Loan* Impeccably maintained 3-bedroom, 2.5-bath Horizon View home w/ Engineered wood floors and a dedicated front office space thoughtfully positioned away from the main living areas. The chef’s kitchen includes stainless steel appliances, a gas cooktop, double ovens, custom backsplash and a powered kitchen island to create an ideal space for cooking and entertaining. The open-concept design also features a spacious primary suite and a luxurious 5-piece bath, complete with a soaking tub, walk-in shower, dual vanities, and a large walk-in closet. Additional highlights include a 3-car garage with professionally finished epoxy floors-offering both function and polish. Outside, enjoy proximity to the community pond and a Ninja-style playground that adds charm and recreational value to the neighborhood. VA loan balance ~$486K, pymt $2273.79! Move-in ready and ideally located, this is a rare opportunity to own a home where luxury meets livability.


