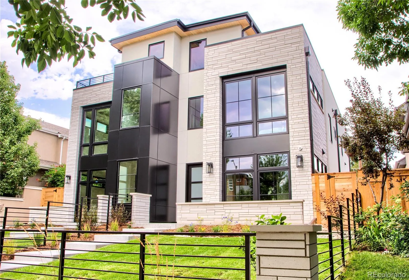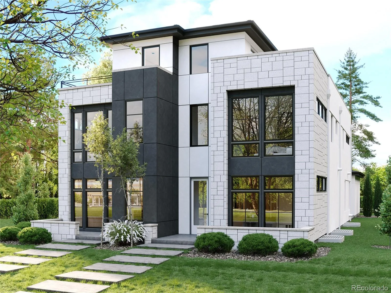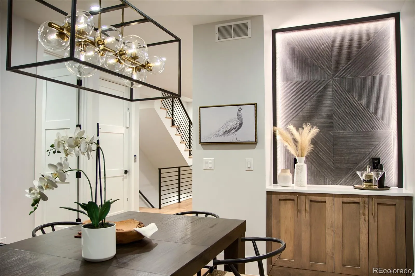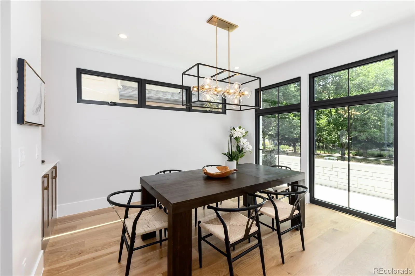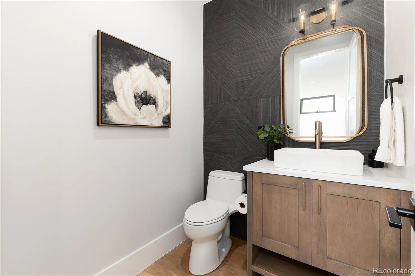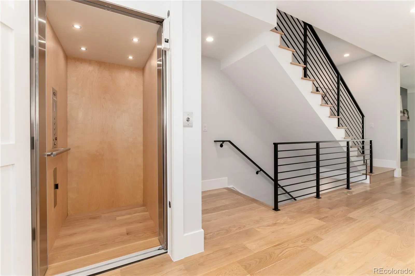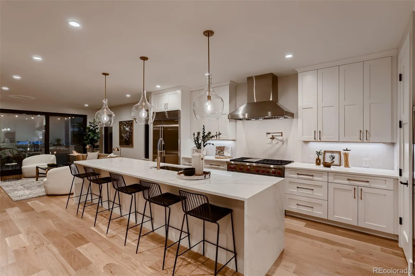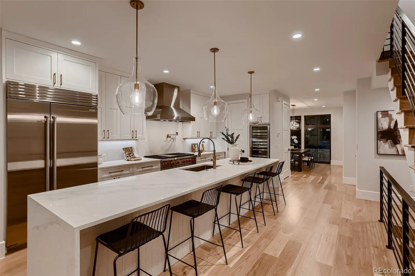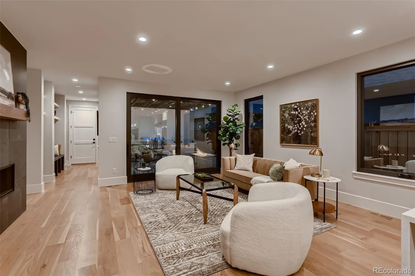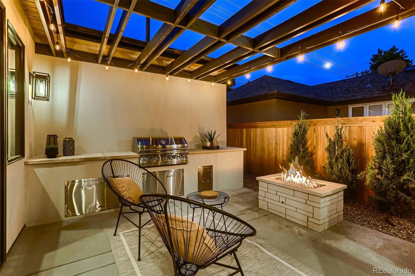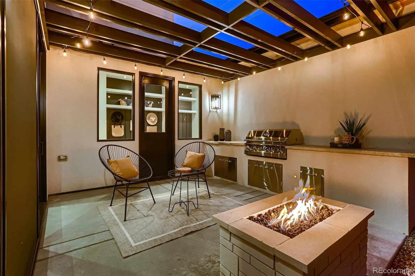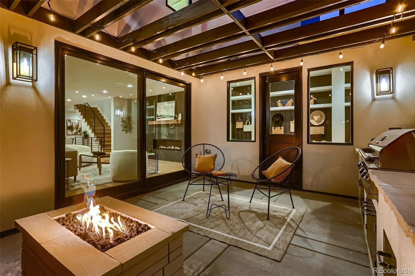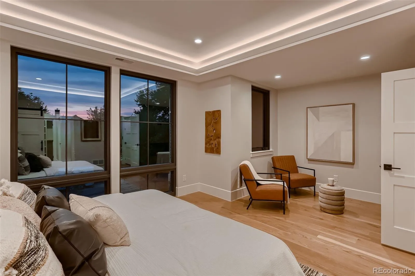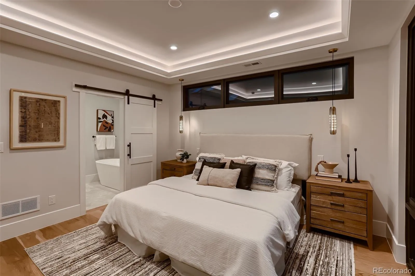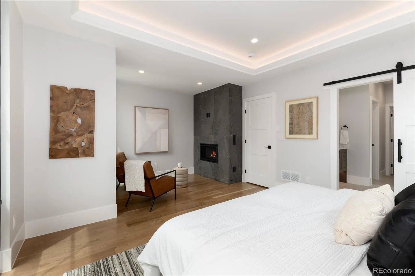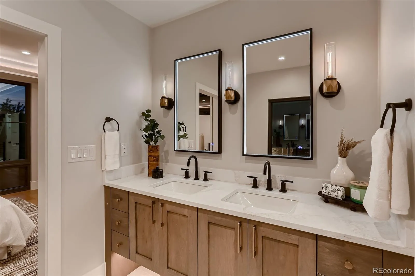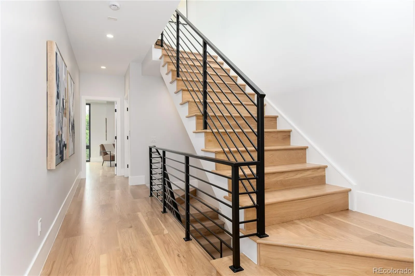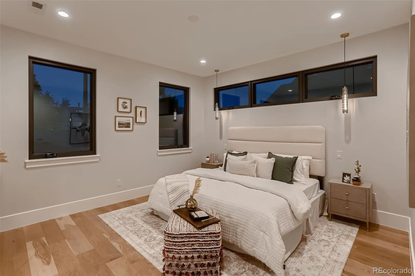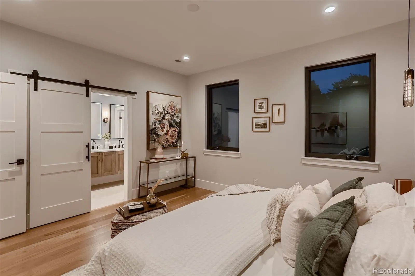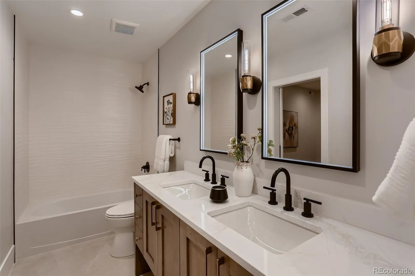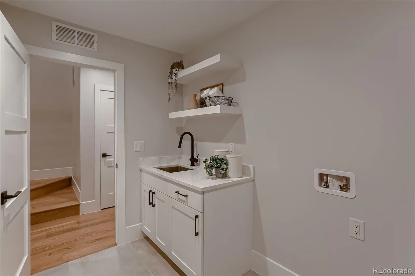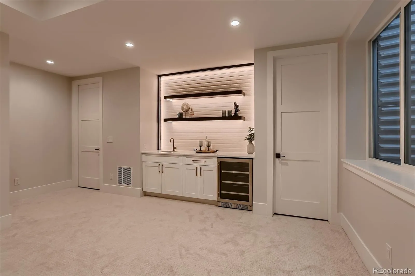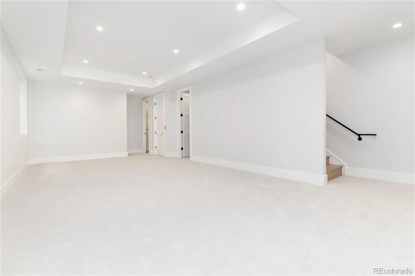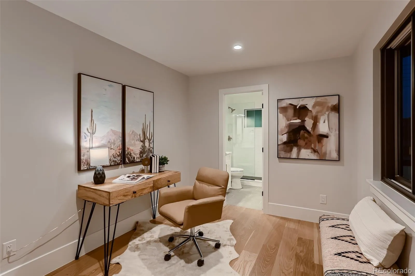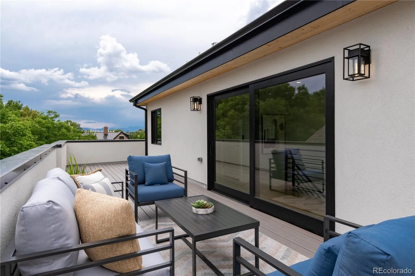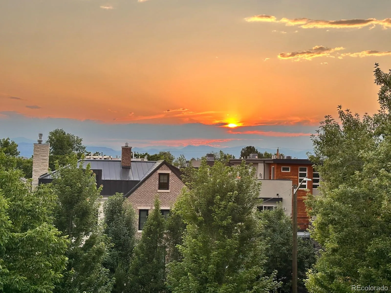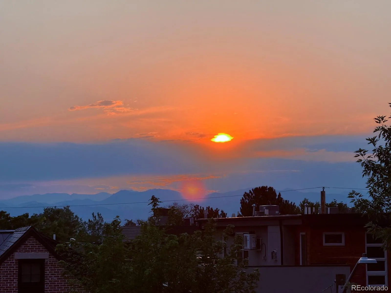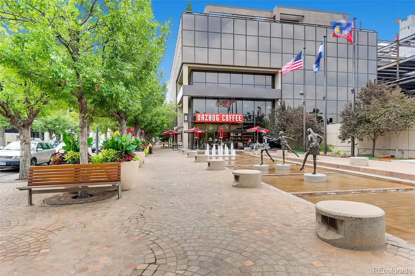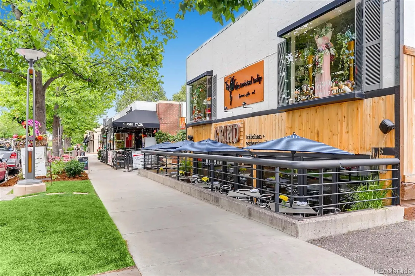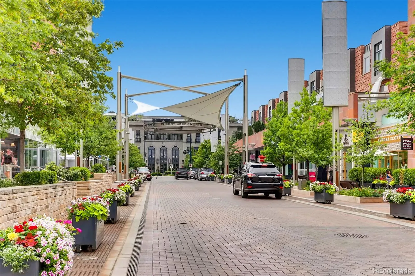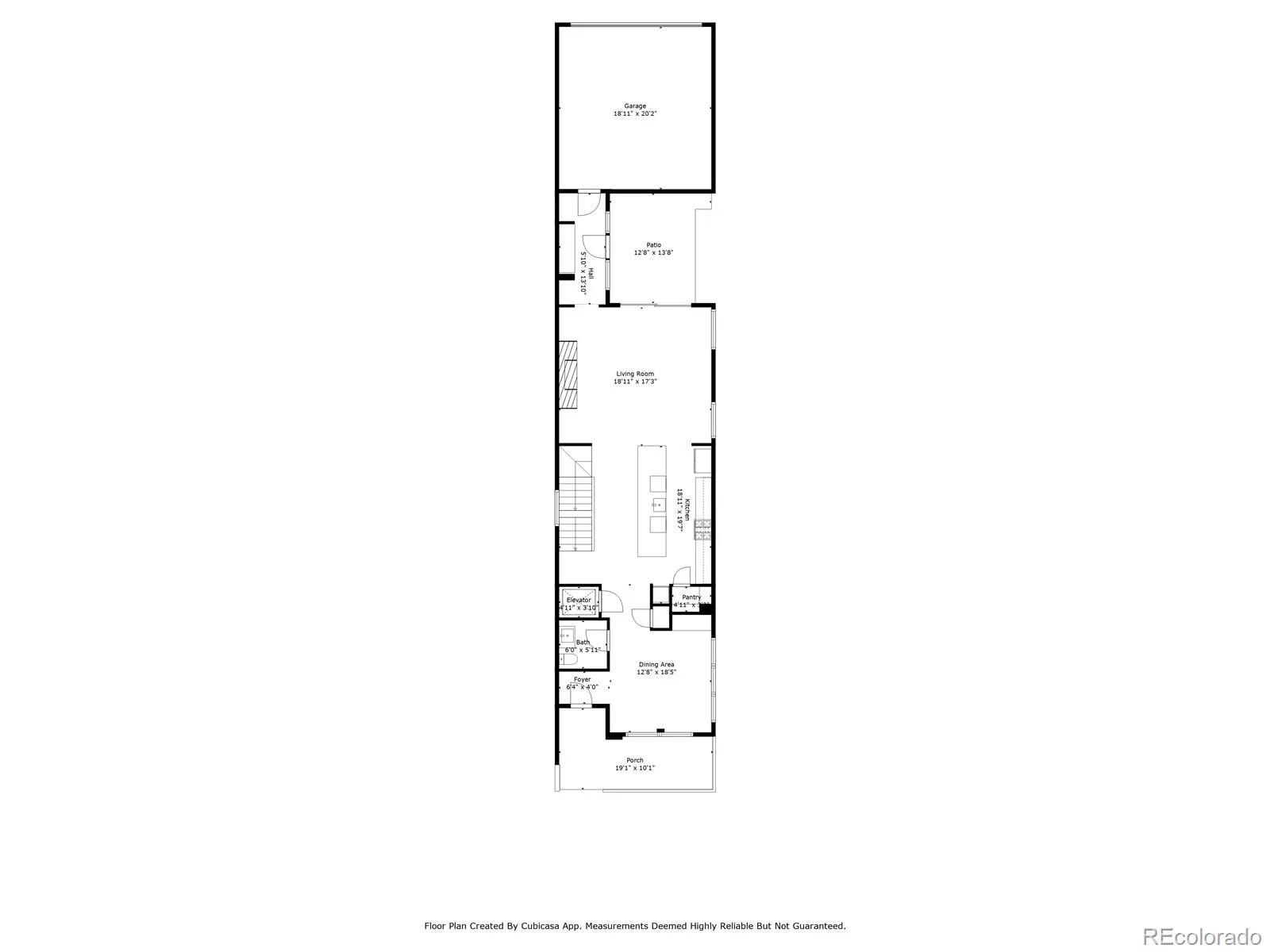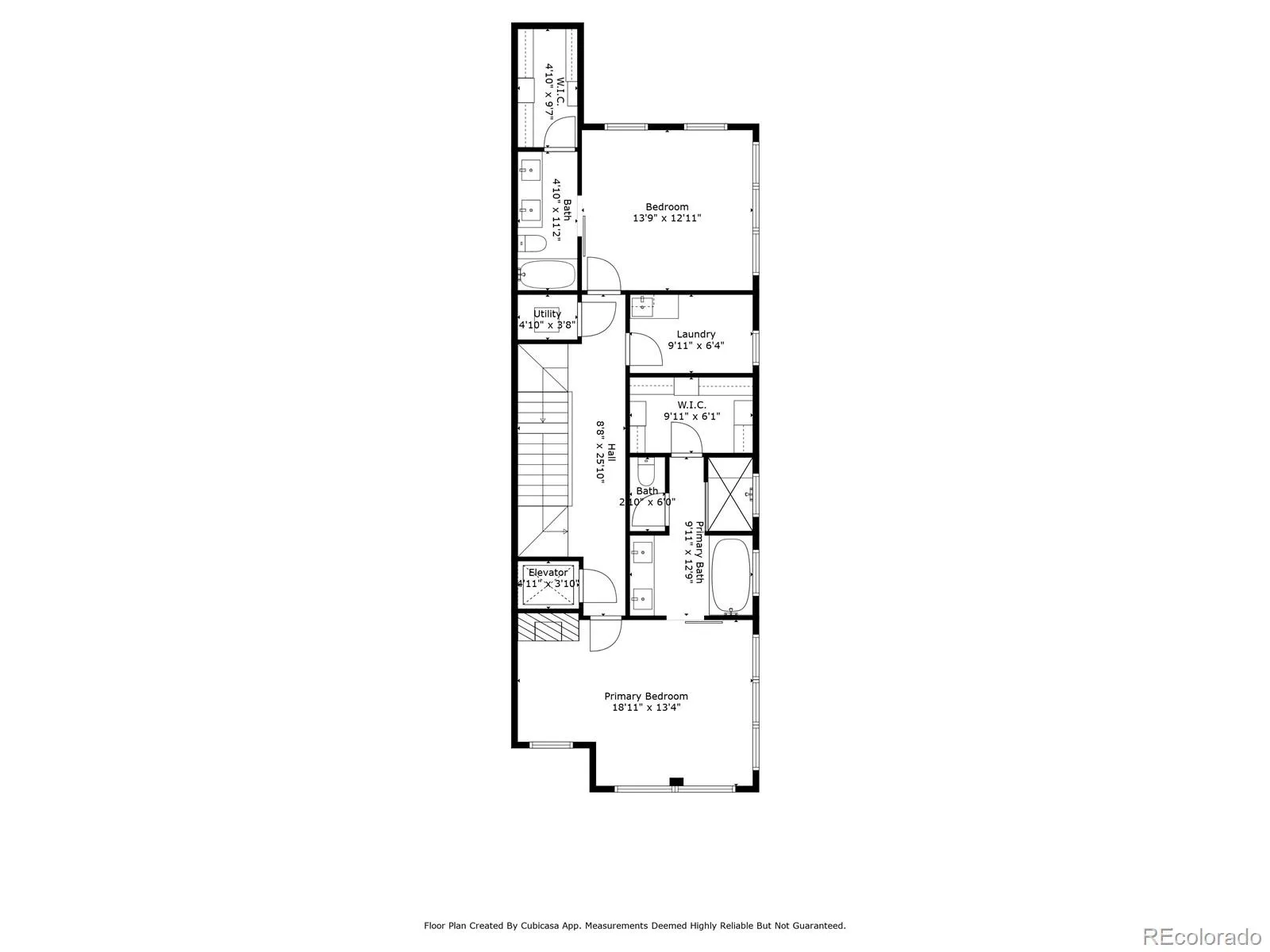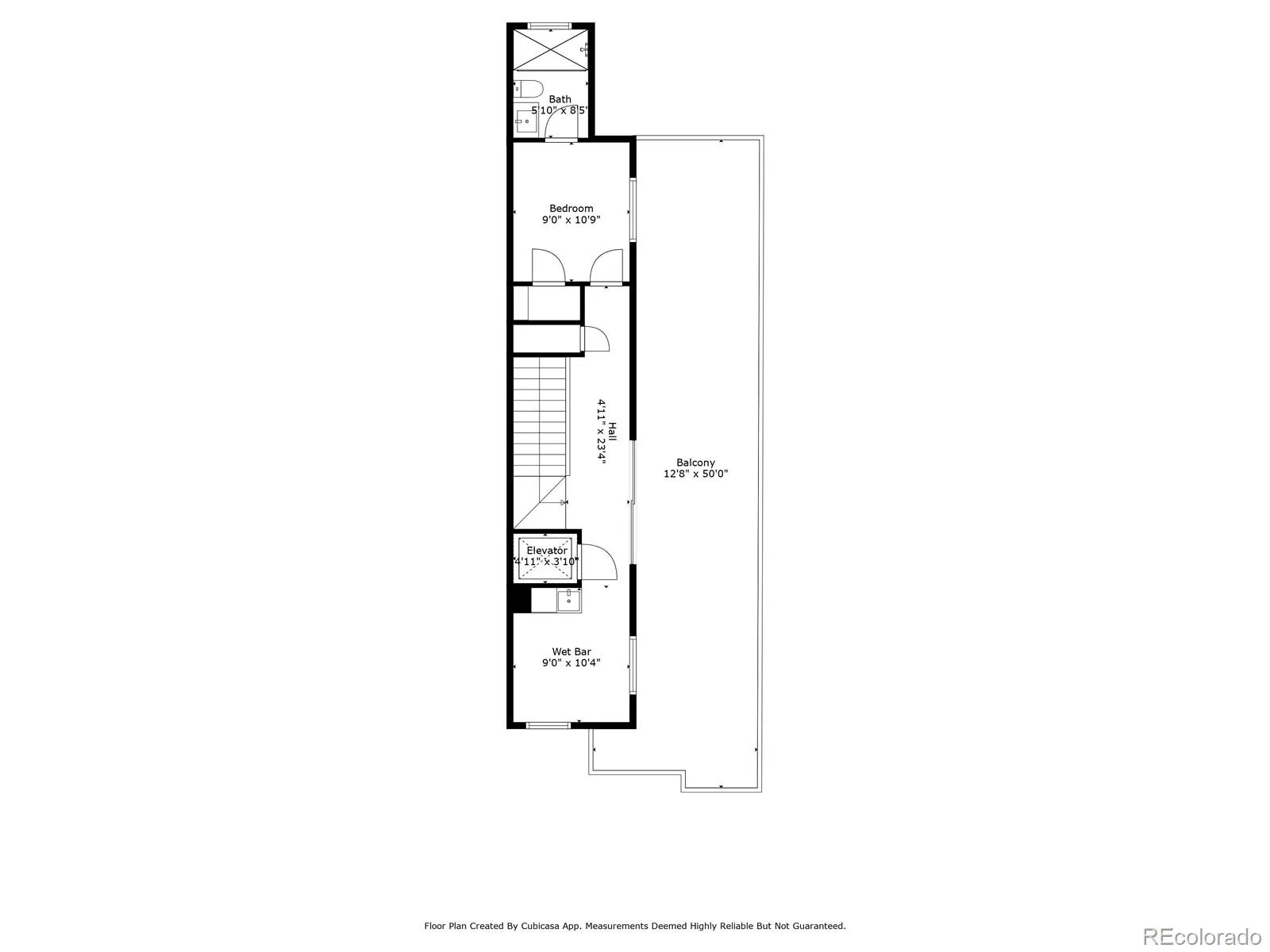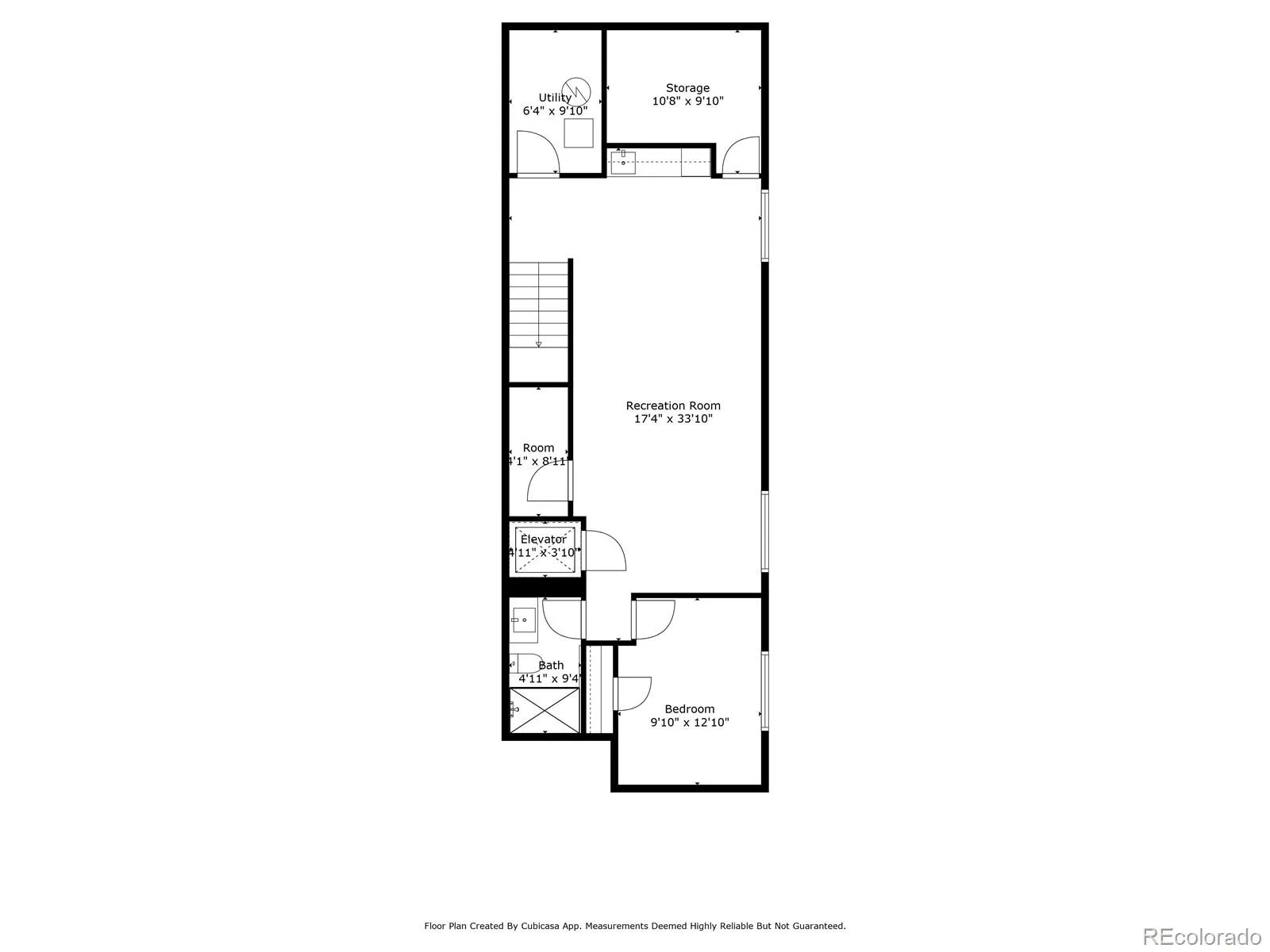Metro Denver Luxury Homes For Sale
New townhome in Cherry Creek North! Contemporary design and top of the line finishes. Facade is highlighted by the design elements of white Arriscraft Stone and black Architectural metal siding. Floor to ceiling windows light this sunny interior. Front patio overlooks a beautifully fenced front yard. Dining room includes a built-in hutch with accent lighting. Open 1st Floor plan with powder rm makes for easy contemporary living. Gourmet kitchen featuring oversized island with 48” Wolf Range, 42” Subzero fridge, Avalon wine cooler, 2 Bosch dishwashers. Open to the kitchen is the large family room with oversized gas ribbon fireplace with a walnut mantle. The patio features a pergola and built-in outdoor kitchen with a grill & firepit. The mud room to garage has a large bench and built-ins for storage. 8″ wide white oak floors, quartz counters and cabinets give a warm touch to the interior spaces. Solid white oak stairs lead up to the second floor. Primary bedroom 1 has a trayed ceiling with accent lighting, a sunny sophisticated ambience. and includes a cozy sitting nook with fireplace. Spacious 5 piece primary bath has a beautiful soaking tub and shower with body spray, under lit vanity cabinet, accent lighted mirrors and walk-in closet with built ins. Secluded 2nd primary bedroom suite includes a walk-in closet and 4 piece bath with accent lighted mirrors. Laundry room includes sink and shelves. Elevator up to 3rd level with a private bedroom overlooking deck with a mountain view and a dedicated hot tub space. Bonus room with mountain view & wet bar. Oversized sliding door opens onto large deck. Lower level includes spacious rec room with 10 foot trayed ceiling & oversized windows makes for a wonderfully lit space. Lower level includes bedroom with oversized window. Bath has oversized shower. Storage room, potential wine cellar? Street parking & convenient to Denver’s best restaurants & boutiques! Thoughtfully Designed and Built by Second Story Development, Ltd

