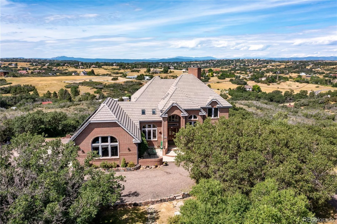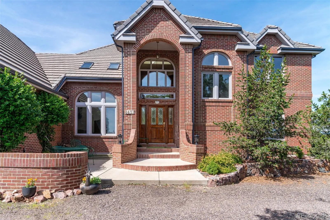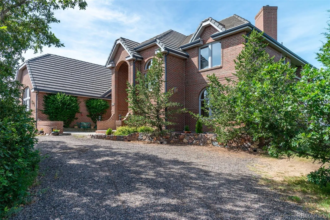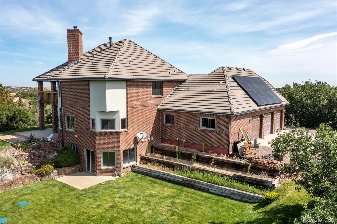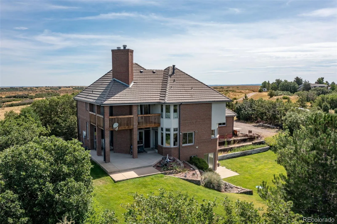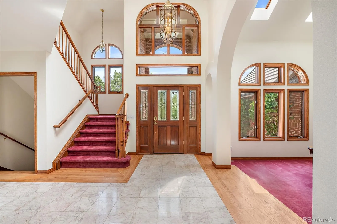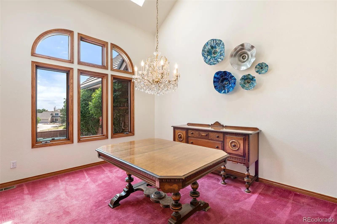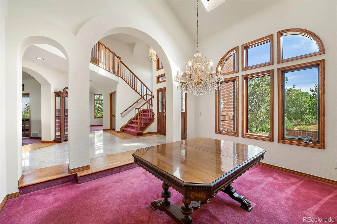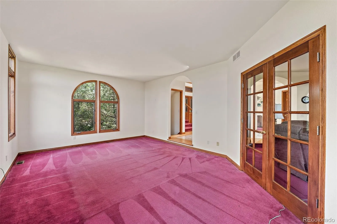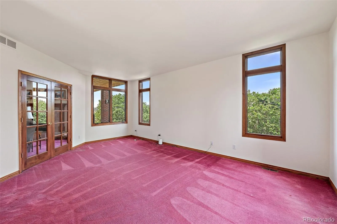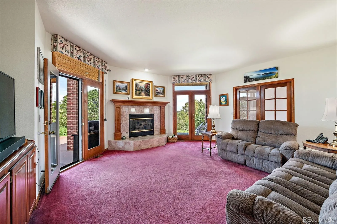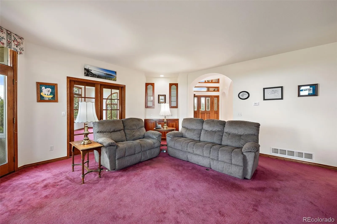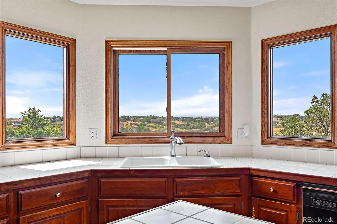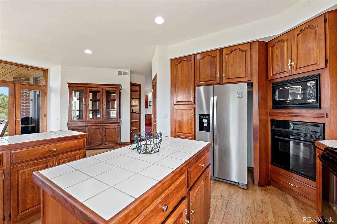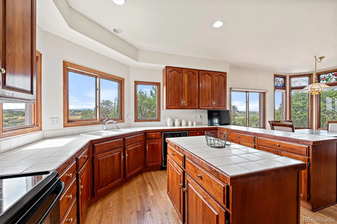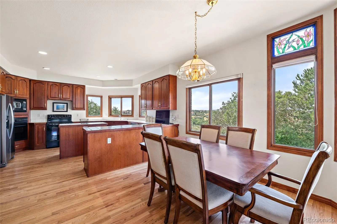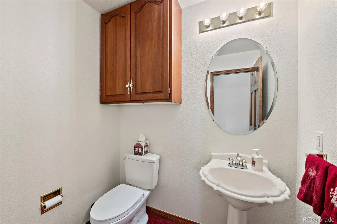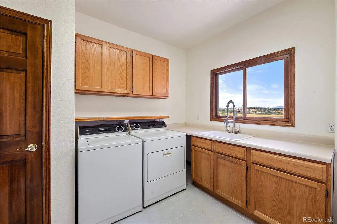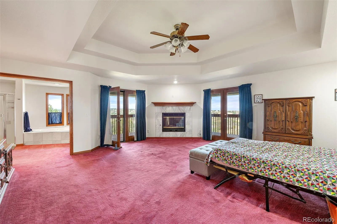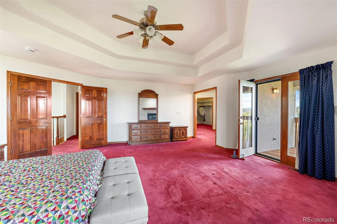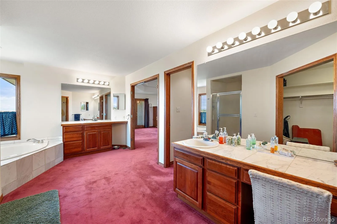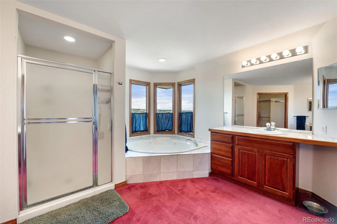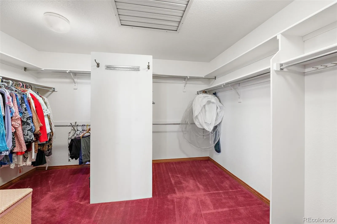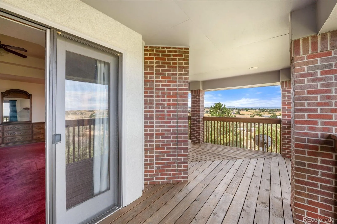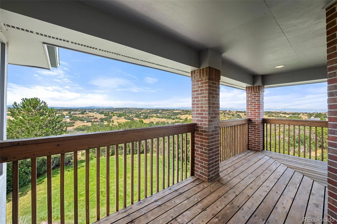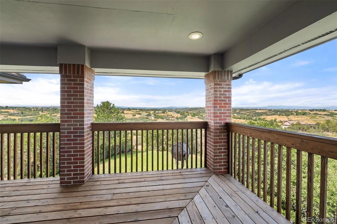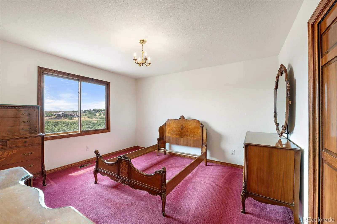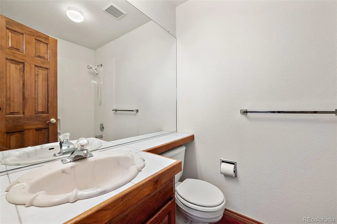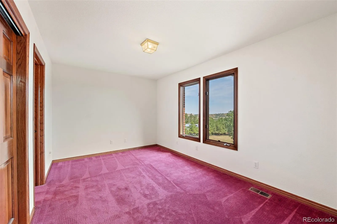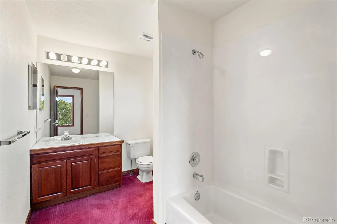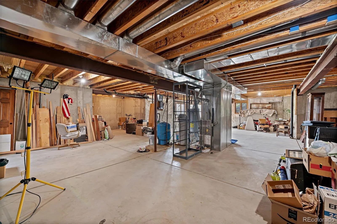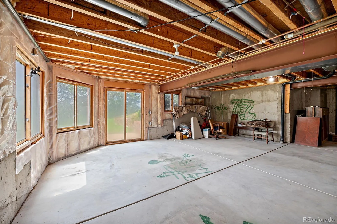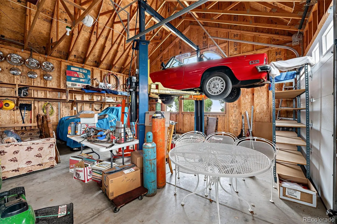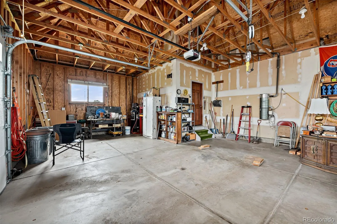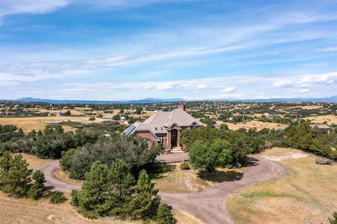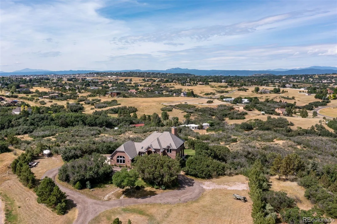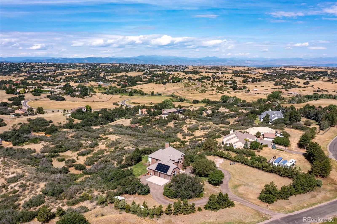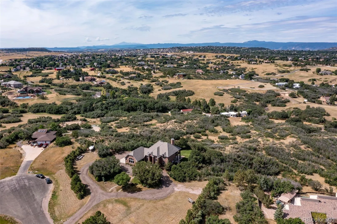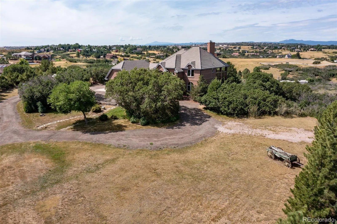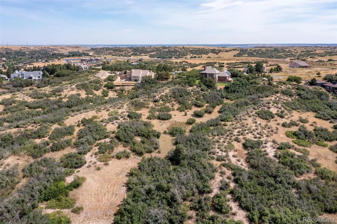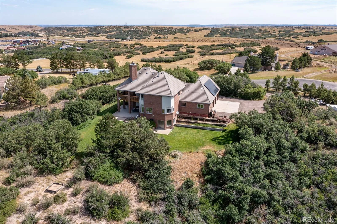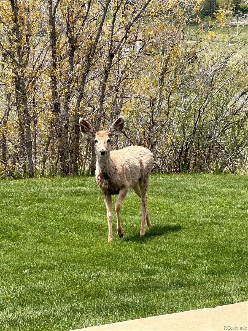Metro Denver Luxury Homes For Sale
Gorgeous red brick home with 3 Bedrooms and 3.5 bathrooms on 5 acres with views of Pikes Peak to Longs Peak just south of DTC. This home offers a remote private feel just outside conveniences of the city. The main living area offers kitchen with walk in pantry, and large eat in area with views of the mountains that connects to a covered patio. In addition, there is a family room, formal dining and living room with fireplace, half bath, and laundry room. The second level includes 3 bedrooms all of which have their own bathrooms – Yes, 3 en-suite bedrooms. The primary bedroom includes a 5 piece en-suite with huge walk in closet and fireplace. From the primary bedroom, walk out to the covered deck to enjoy relaxing views and sunsets over Pikes Peak to Longs peak. Large front patio facing east to enjoy eating outside in the shade. This property is surrounded by Oak sage, and <150> Ponderosa pine and Juniper trees that were planted 25+ years ago. Expect regular visits from the local wildlife as well. The 3 car garage offers a work shop area, car lift in one bay, hard air lines plumbed throughout the garage and to basement, and drains in the floor. There is plenty of space on the property to park boats, RV’s, trailers, etc… The 1800 sq ft walk out basements awaits your design to make it your own getaway. Additional upgrades include: Central vacuum system, complete sprinkler and drip system, water softener, cement tile roofing, and available chimney stack in basement. Property is about 5 minutes to Castle Village shopping and dining, and a short commute to DTC.

